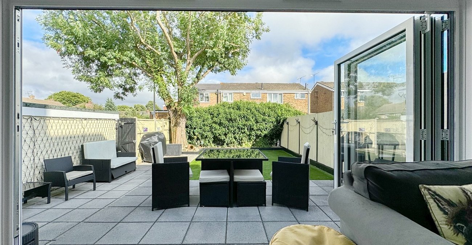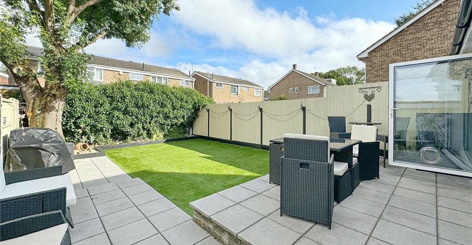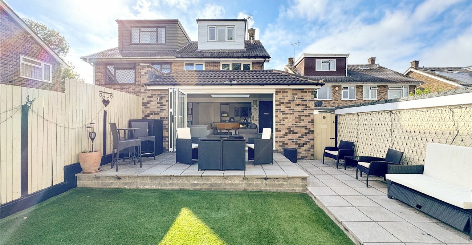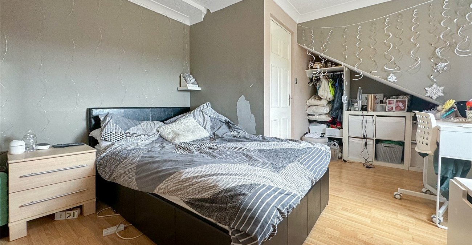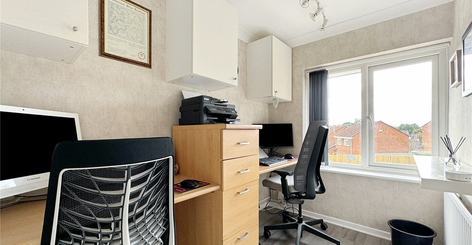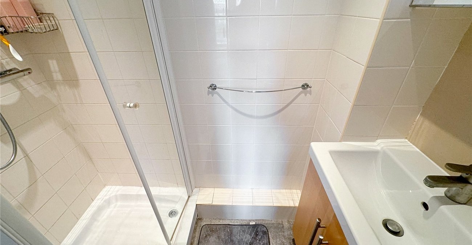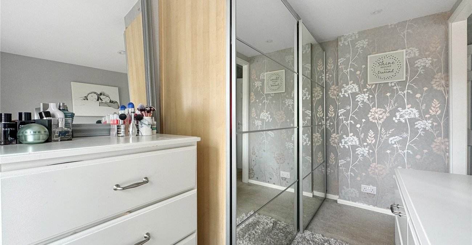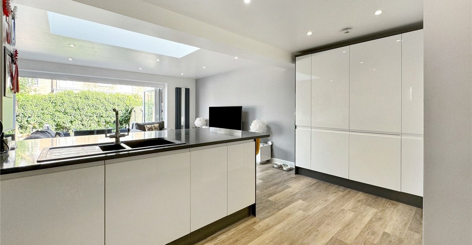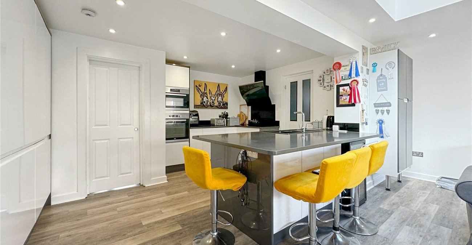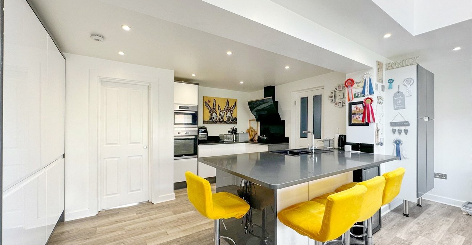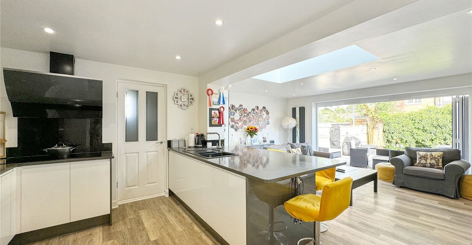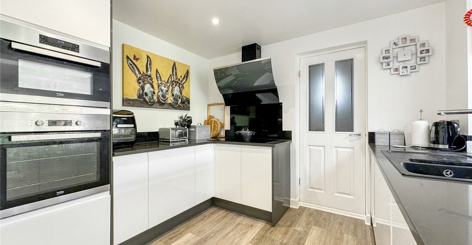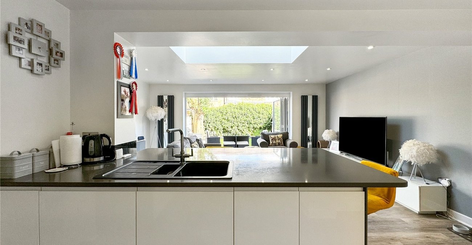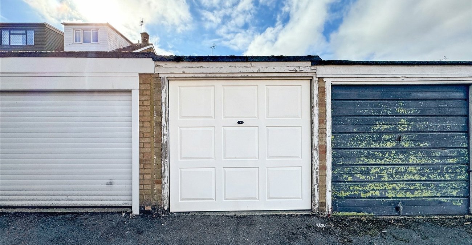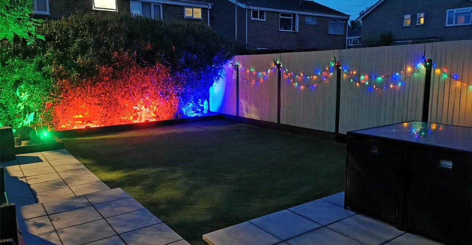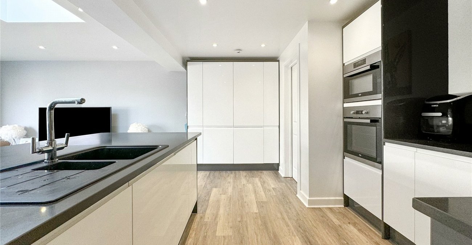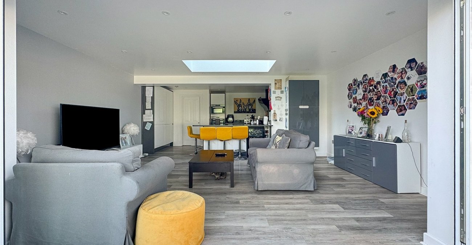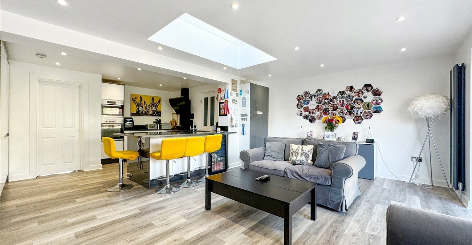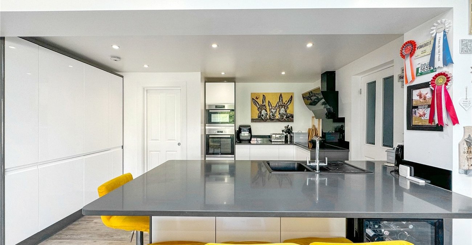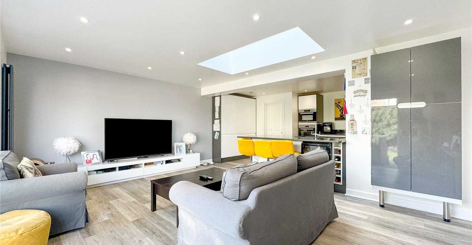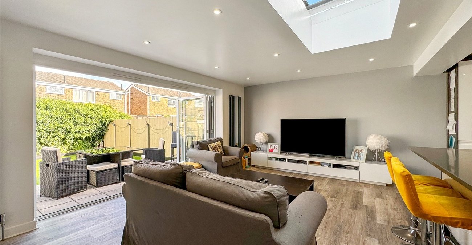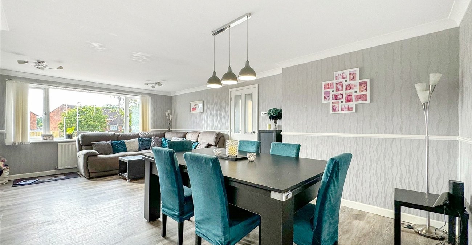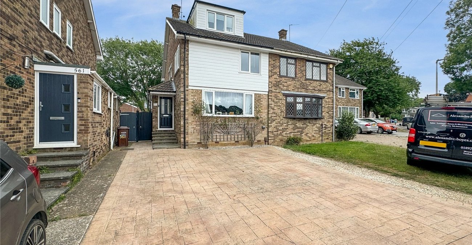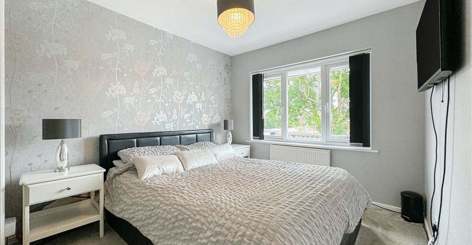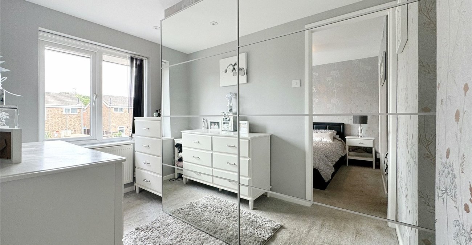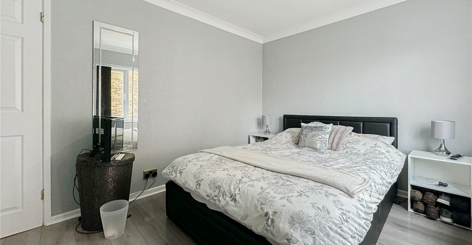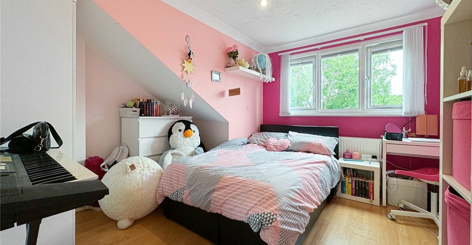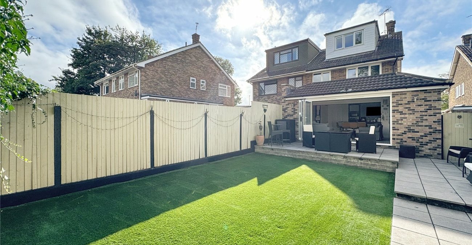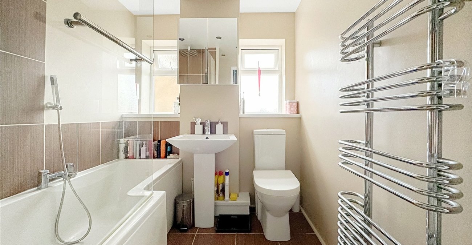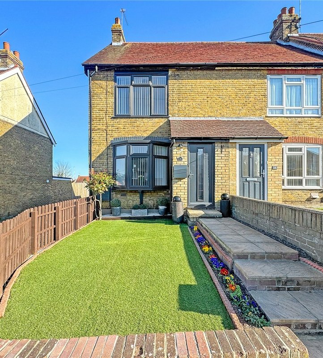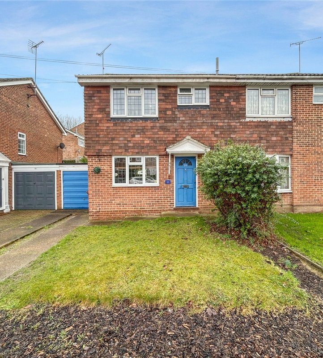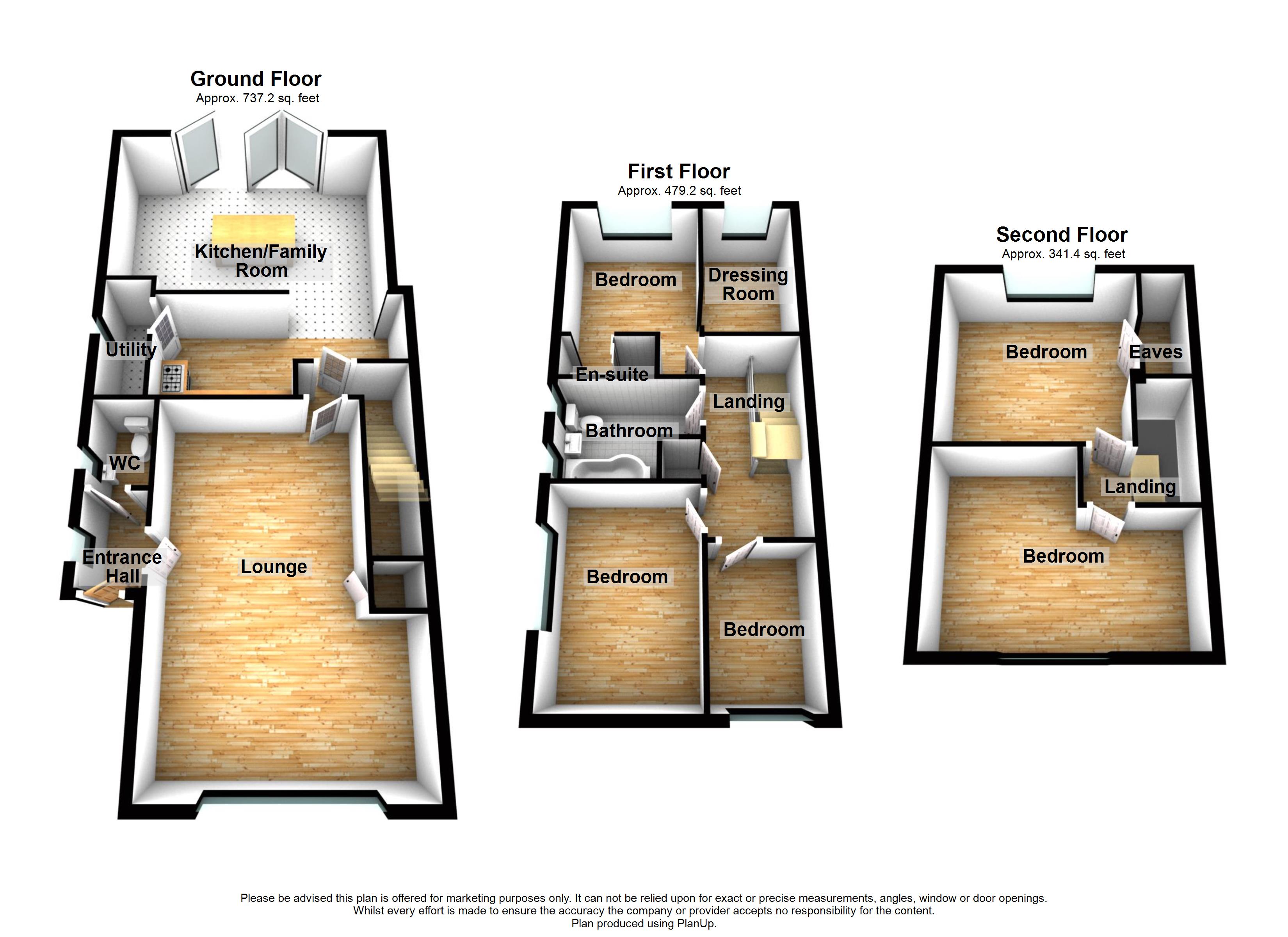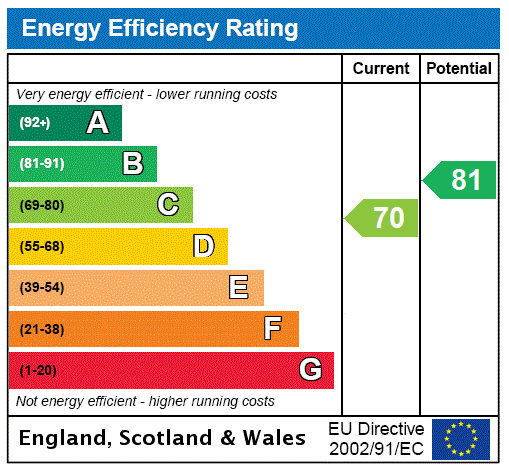
Property Description
Guide Price £425,000 - £450,000
Robinson Michael and Jackson are thrilled to introduce this exceptional 5-bedroom semi-detached home, nestled in the highly desirable Mierscourt Road in Rainham. This property offers the perfect blend of luxury, comfort, and convenience, making it an ideal choice for discerning buyers seeking their forever home.
As you approach, you'll be welcomed by a large driveway, providing ample parking space and leading to a rear garage equipped with power and lighting. Whether you need extra storage, a home gym, or a workshop, this versatile space is ready to meet your needs.
Step inside and be captivated by the expansive, light-filled interior. The ground floor boasts a stunning, open-plan kitchen diner that is truly the heart of the home. With sleek, modern finishes and plenty of room for family meals or entertaining, this space is sure to impress. Then onto a large lounge diner as a more closed off private family space. A convenient downstairs WC enhances the functionality of the ground floor.
Upstairs, the master suite is a true sanctuary, featuring a spacious bedroom, a stylish ensuite bathroom, and a luxurious dressing room. The additional bedrooms are generously sized, offering flexibility for family living, guest accommodation, or a home office.
Outside, the landscaped rear garden is a private haven, thoughtfully designed for both relaxation and entertaining. Whether you envision summer barbecues, a play area for children, or simply a peaceful spot to unwind, this garden delivers.
Located within walking distance of local schools and amenities, this home offers the perfect balance of tranquillity and accessibility. It’s not just a house—it’s a lifestyle.
This exceptional property is a must-see. Viewings are highly recommended to truly appreciate all that this home has to offer. Don’t miss the opportunity to make it yours!
- 1557.8 Square Feet
- Large Driveway to Front
- Garage to Rear with Power and Lighting
- Master Bedroom with ensuite and dressing room
- Landscaped Rear Garden
- Downstairs WC
- Large Stunning Kitchen Diner
- Bifold Doors to Rear
- Viewings are Highly Recommended
- Walking Distance to Local Schools and Amenities
Rooms
Entrance 2.53m x 1.08mDouble glazed door to front. Double glazed window to side. Laminate flooring. Radiator.
Cloakroom 1.64m x 0.87mDouble glazed window to side. Low level WC. Vanity wash hand basin. Tiled walls and flooring.
Lounge/Diner 6.51m x 4.55mDouble glazed window to front. Storage cupboard. Laminate flooring. Two radiators.
Kitchen 7.16m x 5.49mDouble glazed Bi-Folding doors to side and rear. Range of wall and base units with worksurface over. Built in storage cupboard. Island with sink. Integral oven and grill. Induction hob. Sky light. Two radiators.
Utility Room 2.47m x 1.04mDouble glazed window to side. Space for washing machine and tumble dryer. Laminate flooring. Radiator.
Landing 3.8m x 1.79mStorage cupboard. Carpet.
Bedroom One 3.86m x 2.69mDouble glazed window to front. Carpet. Radiator.
En Suite 1.86m x 0.9mVanity wash hand basin. Shower cubicle. Tiled carpet flooring.
Bedroom Two 3.7m x 2.65mDouble glazed window to side. Laminate flooring. Radiator.
Bedroom Three 2.77m x 1.94mDouble glazed window to front. Laminate flooring. Radiator.
Bathroom 2.67m x 1.81mTwo double glazed windows to front. Bath with rainfall shower over. Low level WC. Wash hand basin. Heated towel rail. Tiled flooring.
Second Floor Landing 2.87m x 1.81mBedroom Four 4.58m x 3.42mDouble glazed window to front. Laminate flooring. Radiator.
Bedroom Five 3.61m x 3.42mDouble glazed window to front. Eaves storage. Laminate flooring. Radiator.
Rear GardenSlabbed area. Astro turf. Side access.
Garage 5.04m x 2.29mUp and over door. Power and lighting.
ParkingDriveway to front.
