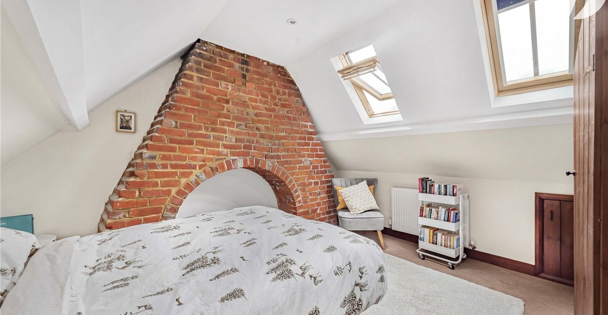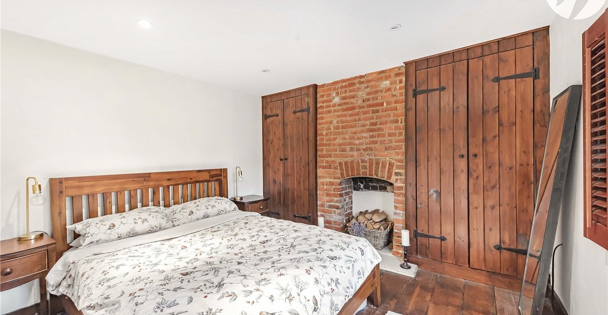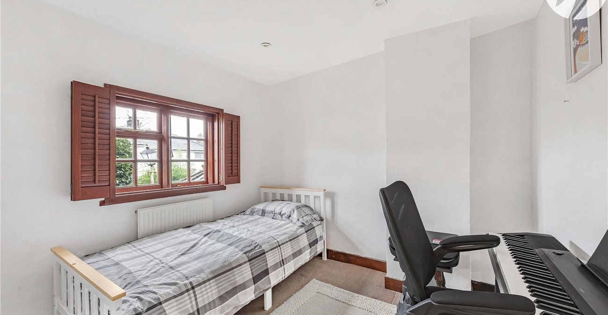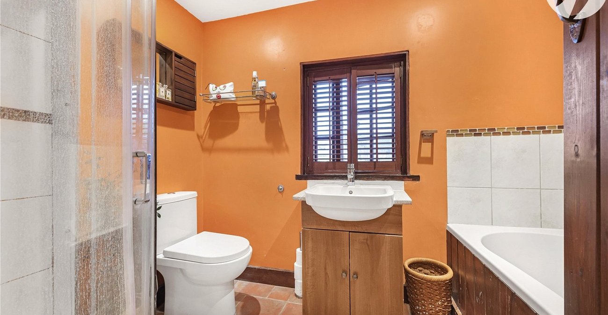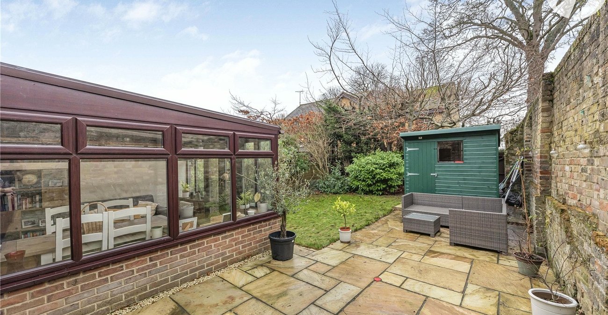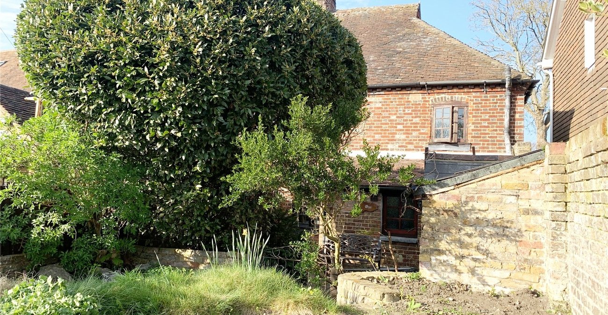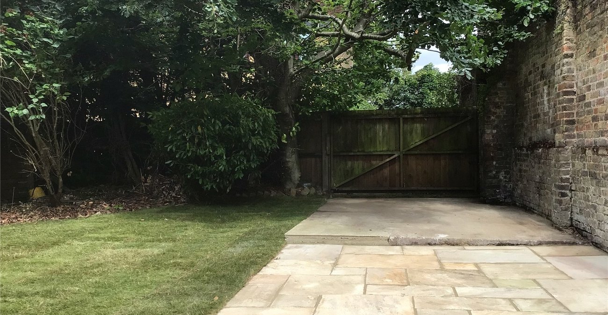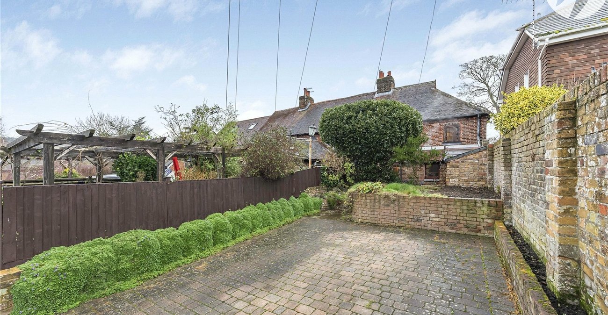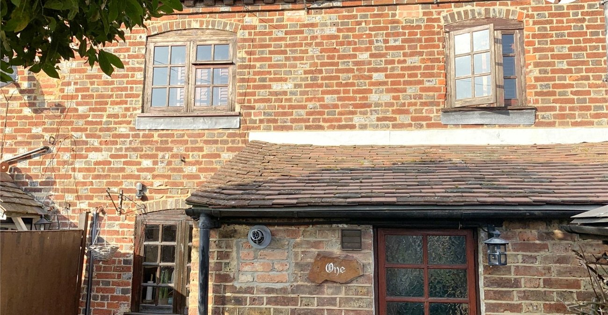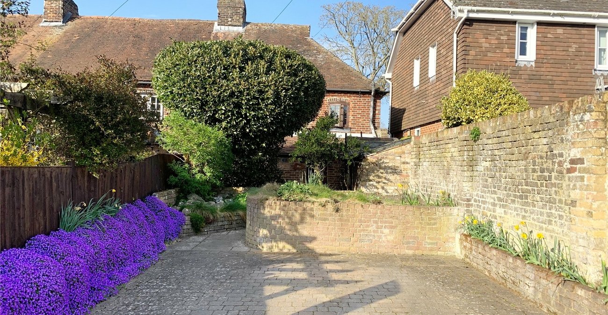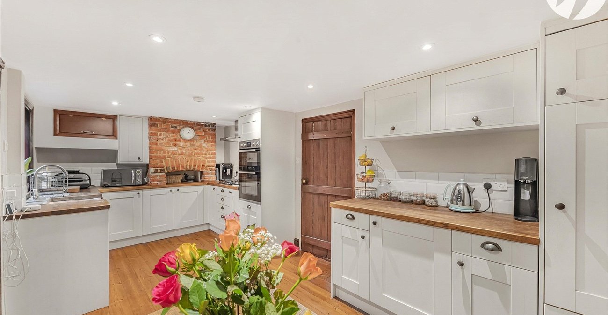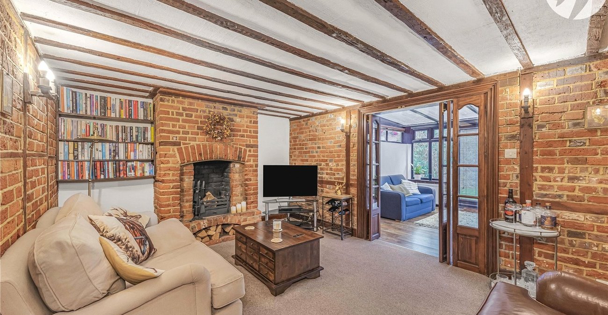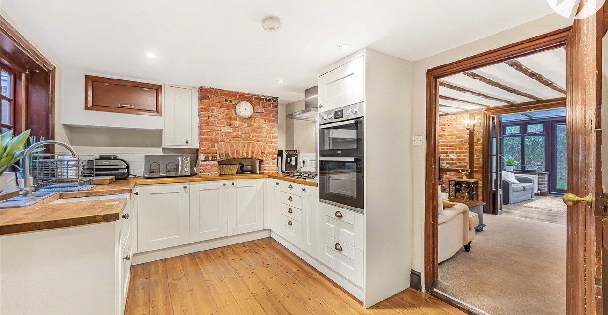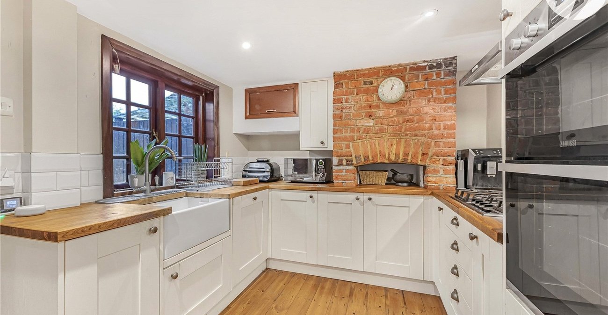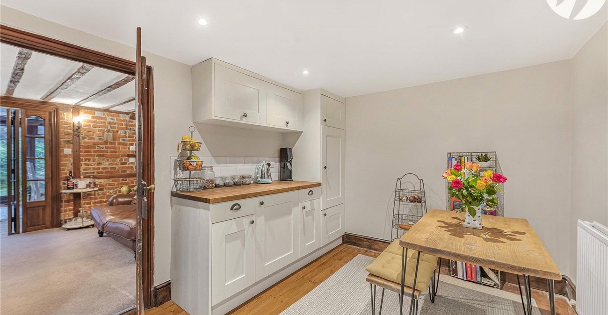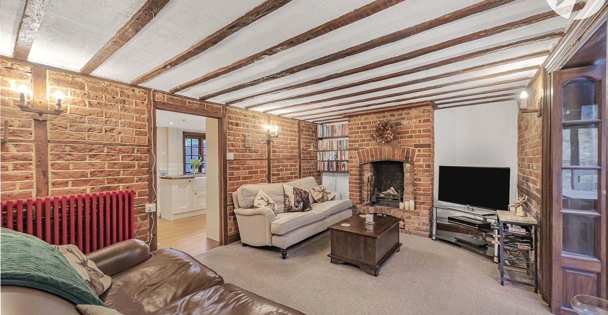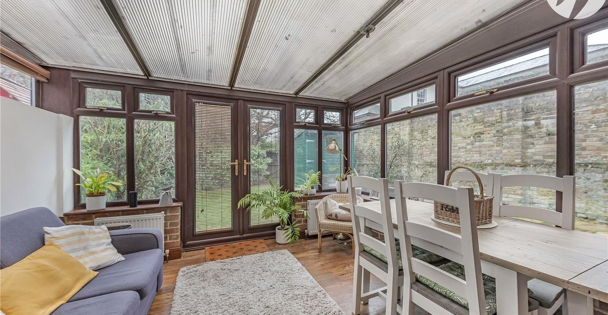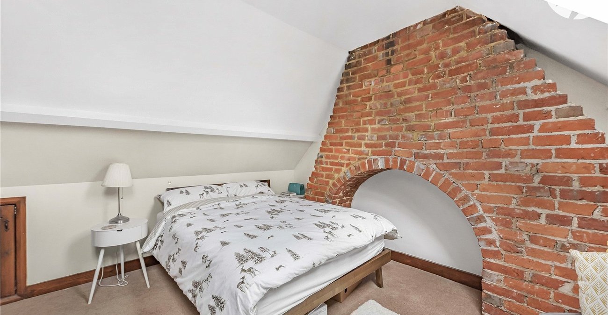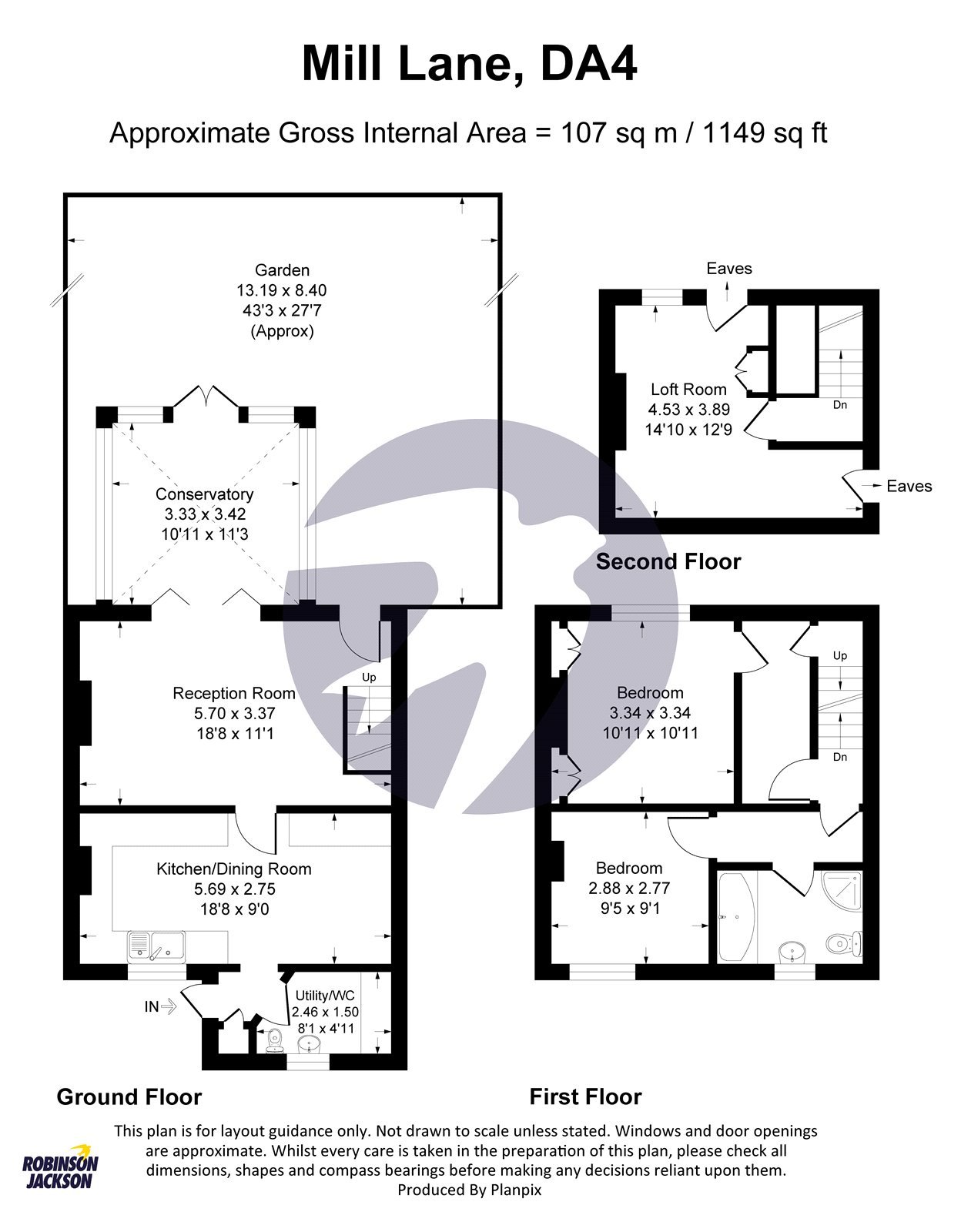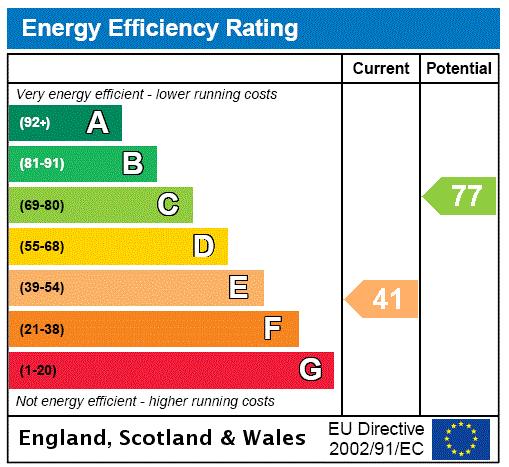
Property Description
Offers in excess: £490,000
Located within walking distance to Eynsford station which serves London Bridge, Charing Cross, Victoria, Blackfriars and more... is this charming and deceptively spacious period cottage. Offering a fantastic 5.7m kitchen/dining room, 5.7m lounge, 3.42m Conservatory and a utility room/wc to the ground floor. To the first floor are 2 great size bedrooms and bathroom with separate shower and bath with a versatile second floor loft room above. Outside is a beautiful garden to the rear and off street parking to the front. If you are looking for period charm, modern scale and great accessibility? Look no further.
- Chain Free
- 2 to 3 Bedrooms
- 5.7m x 2.75m Kitchen/Dining Room
- 5.7m x 3.37m Lounge
- Utility Room
- Conservatory
- Off Street Parking
- 1 Mile Walk to Eynsford Station
- 0.1 Mile to Anthony Roper Primary School
- 1.9 Miles to M25, M20 and A20
Rooms
Kitchen/Dining Room 5.70m x 2.75mWindow to front. Range of matching wall and base cabinets with countertop over with ‘Butler’ style sink inset. Integrated gas hob complimented by double oven. Radiator. Access to lounge.
Lounge 5.7m x 3.37mBi-folding doors to conservatory. Radiator. Open fireplace. Stairs to first floor.
Utility Room/WCWindow to front. Cupboard housing boiler. Base cabinets with countertop over, space beneath for whitegoods. Low level wc. Wash basin. Radiator.
Conservatory 3.42m x 3.33mWindows to rear and side. French doors to garden. Radiators.
First Floor LandingProviding access to bedrooms, bathroom and stairs to second floor room.
Bedroom One 3.35m x 2.84m(to wardrobes) Window to rear with shutters. Radiator. Fitted wardrobes. Feature fireplace.
Bedroom Two 2.88m x 2.77mWindow to front with shutters. Radiator.
BathroomWindow to front with shutters. Enclosed panelled bath. Cubicle shower. Vanity wash basin. Low level wc. Heated towel rail.
Second Floor LandingProvides access to second floor room.
Second Floor Room 3.86m x 4.32mDual rooflight windows to front. Built in wardrobe. Eaves storage access. Radiators.
