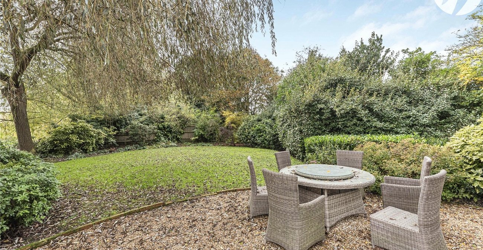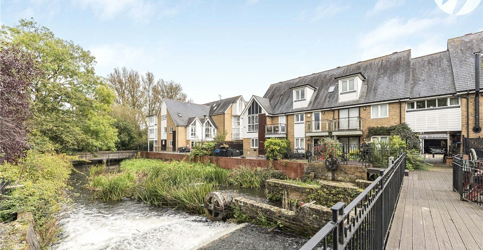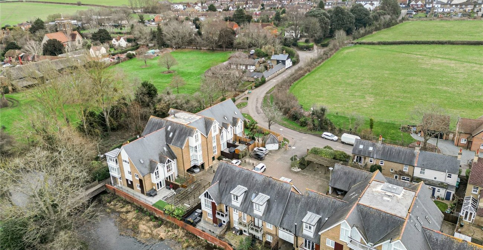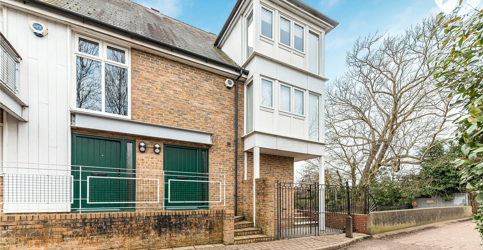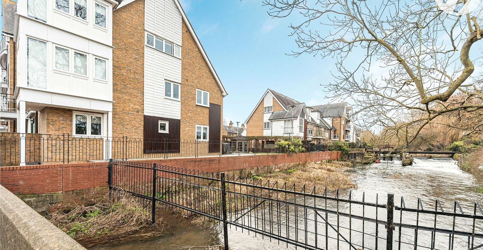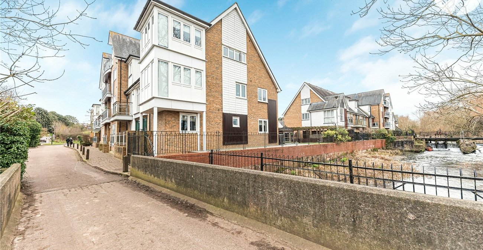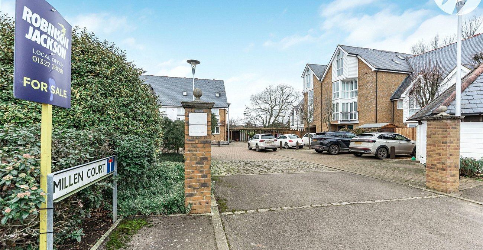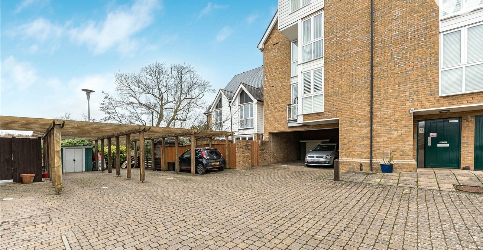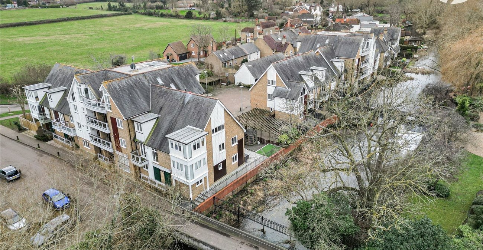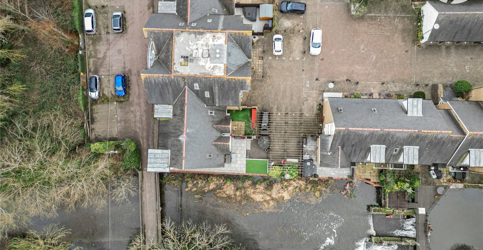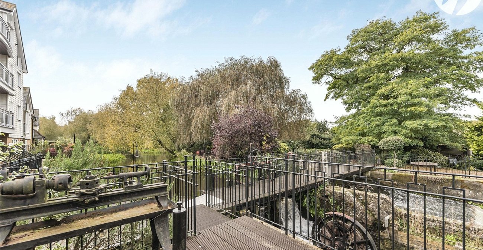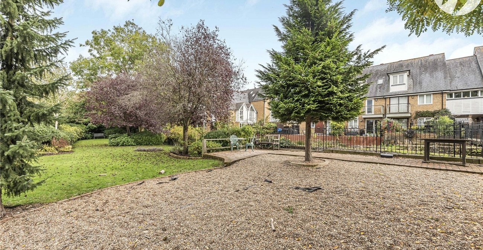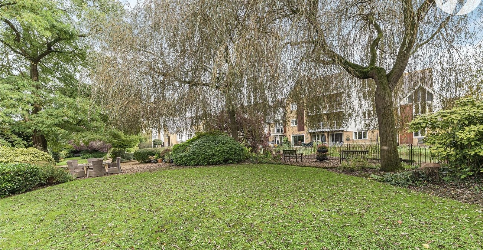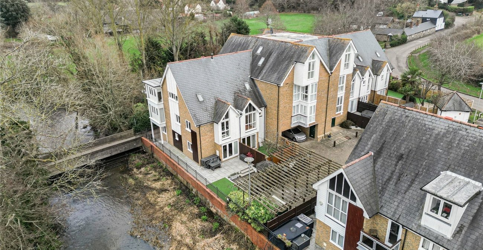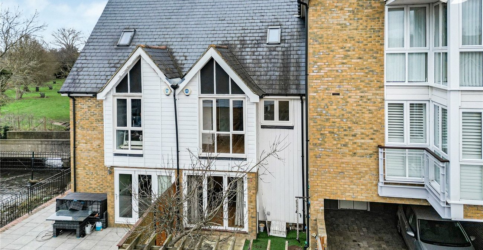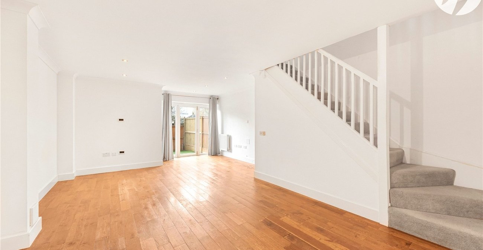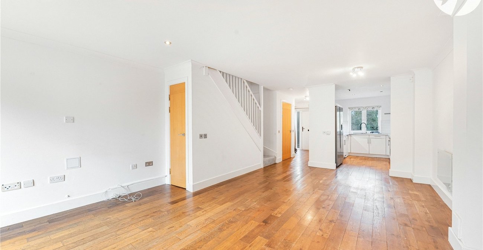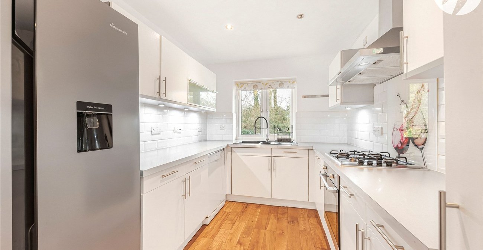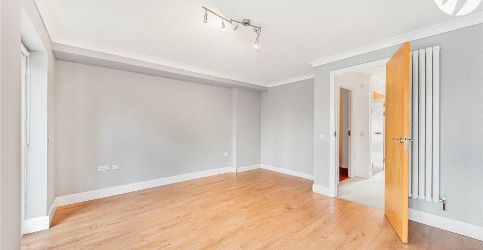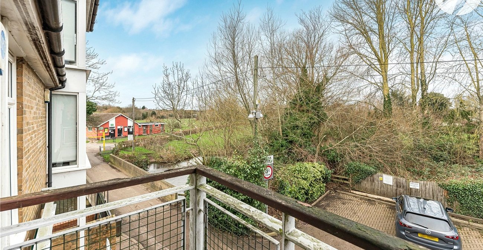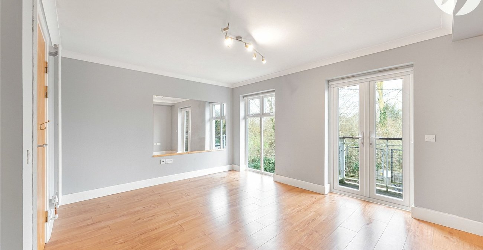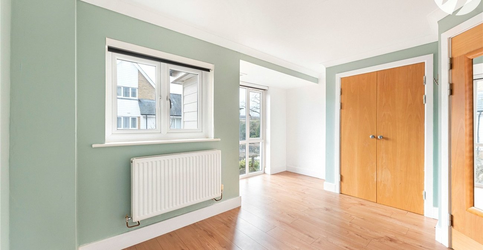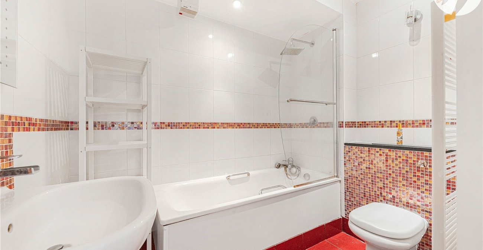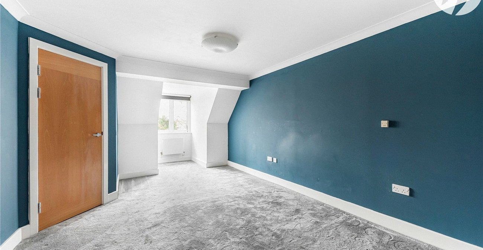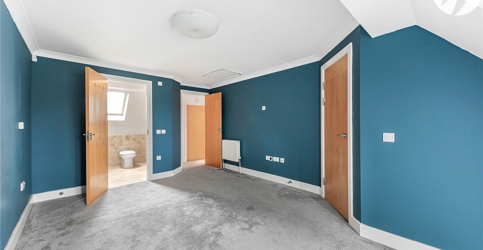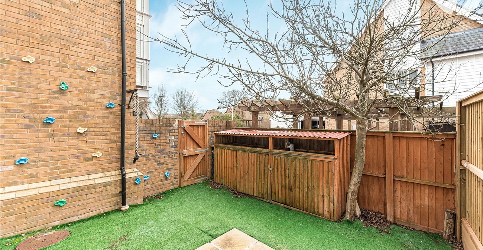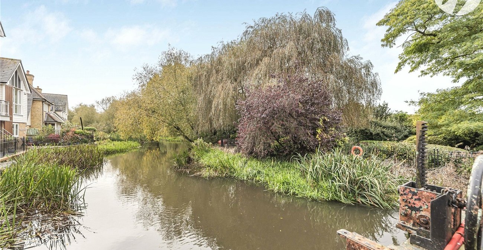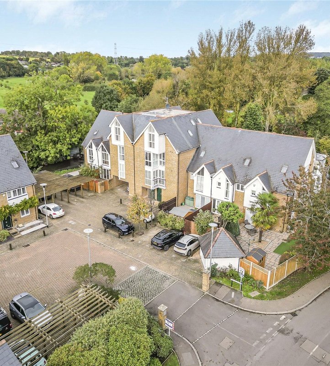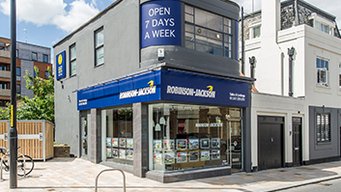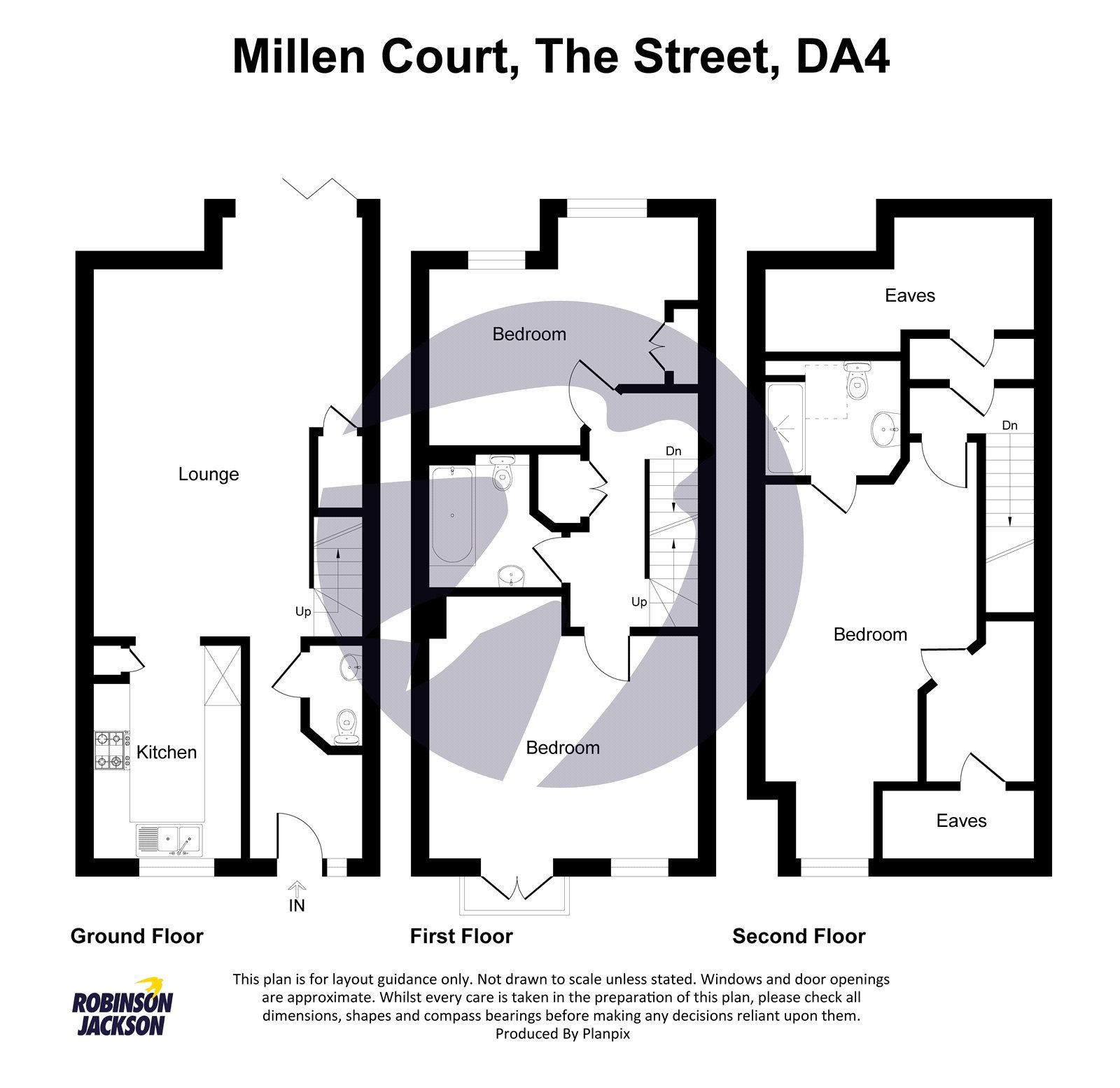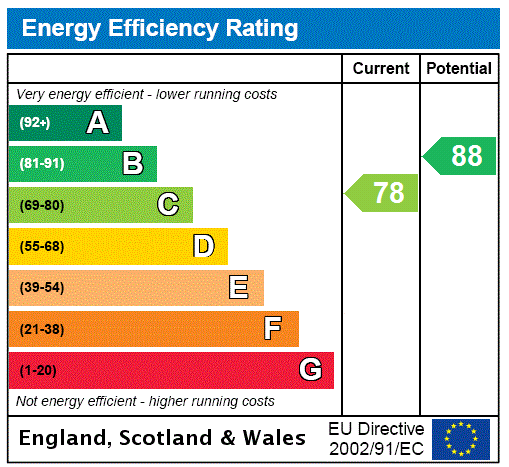
Property Description
Guide Price £400,000-£425,000 Robinson Jackson are delighted to present this beautifully presented and well-maintained three double bedroom family home, nestled in the sought-after village of Horton Kirby. Offered with no onward chain, this charming property benefits from a private courtyard garden, as well as access to a spacious communal garden. Ideally located within the catchment of popular schools and within easy reach of Farningham Road Station, this home offers the perfect blend of rural charm and modern convenience.
- No Chain
- Popular Semi Rural Location
- Courtyard Garden with Large Communal Grounds
- Two Allocated Parking Bays
- En-Suite to Bedroom One
- Three Double Bedrooms
Rooms
Entrance HallDoor to front. Radiator. Wood flooring.
Ground Floor WcLow level Wc. Vanity wash hand basin. Part tiled walls. Wood flooring.
Lounge 4.49m x 6.01mDouble glazed Bifold doors to rear. Radiator. Wood flooring.
Kitchen 3.404m x 2.41mDouble glazed window to front. Range of wall and base units with complementary worksurfaces over incorporating sink drainer. integrated oven, hob and extractor hood. Space for fridge freezer. Part tiled walls. Wood flooring.
First Floor LandingCupboard housing plumbing for washing machine. Carpet.
Bedroom Three 3.84m x 2.76mDouble glazed windows to rear. Radiator. Fitted wardrobes. Laminate flooring.
Bedroom Two 4.48m x 3.50mDouble glazed window and French doors to front. Radiator. Laminate flooring.
Bathroom 2.41m x 2.15mLow level Wc. Panelled Bath with shower over and attachment. Pedestal wash hand basin. Heated towel rail. Part tiled walls. Tiled flooring.
Second Floor LandingStorage cupboard housing water tank. Carpet.
Bedroom One 6.27m nr to 4.89m x 3.46mDouble glazed window to front. Radiator. Carpet. Walk in wardrobes.
En-Suite 2.38m x 2.05mDouble glazed skylight to rear. Low level Wc. Vanity wash hand basin. Low level Wc. Heated towel rail. Part tiled walls. Tiled flooring.
