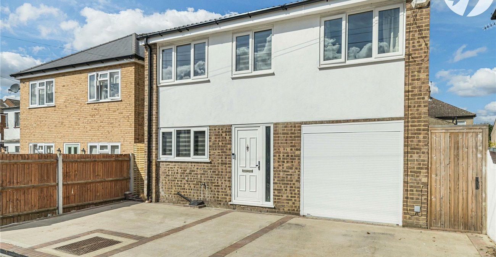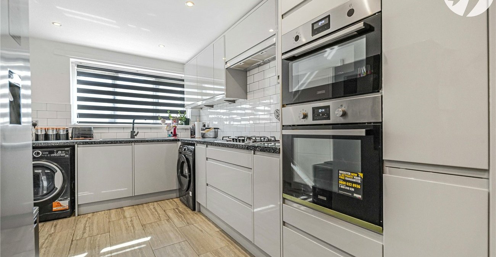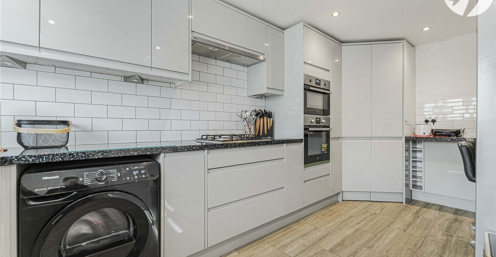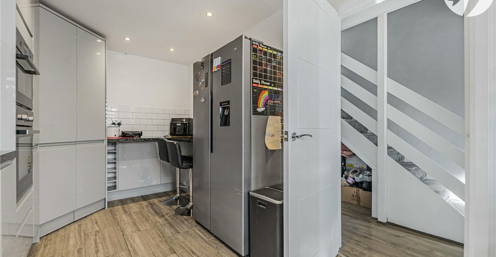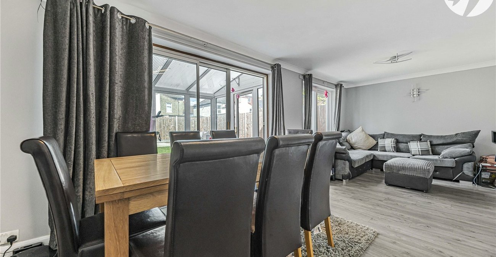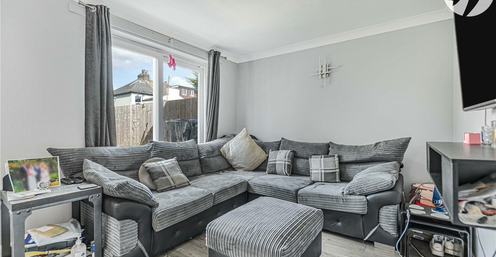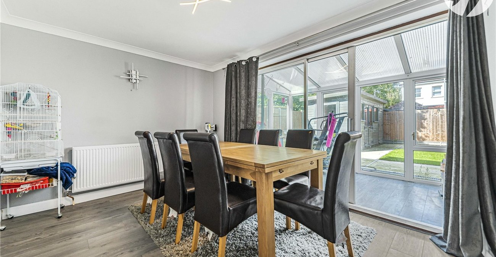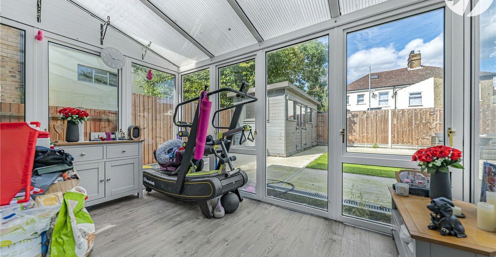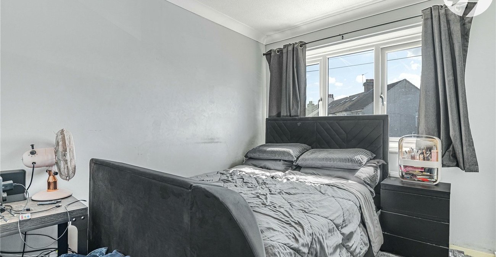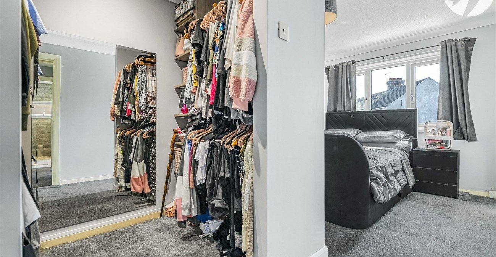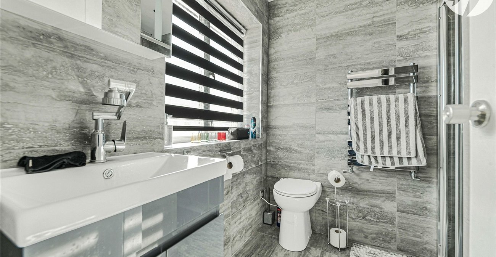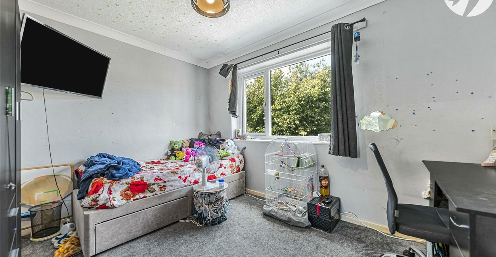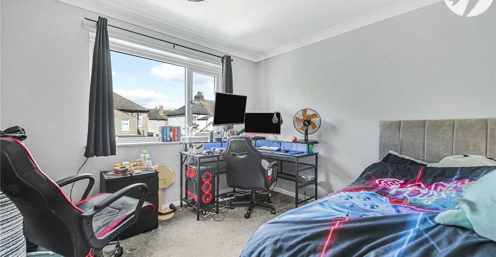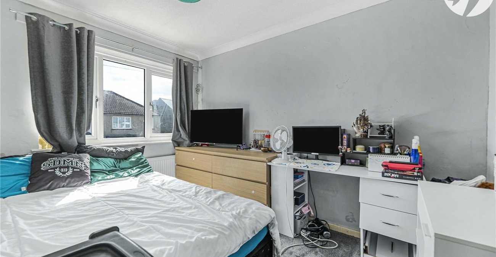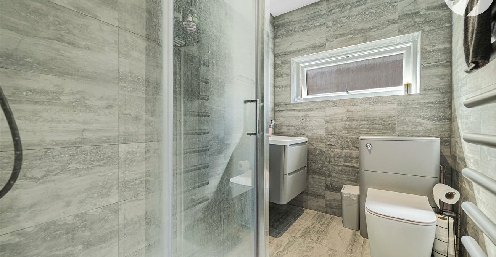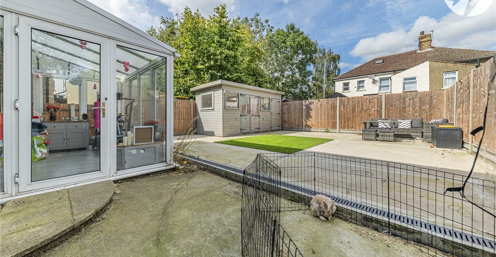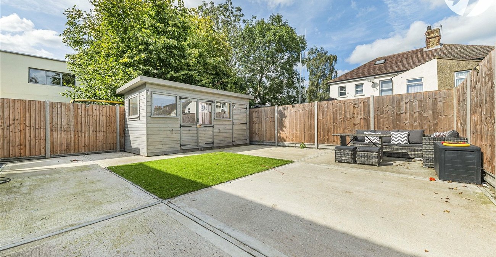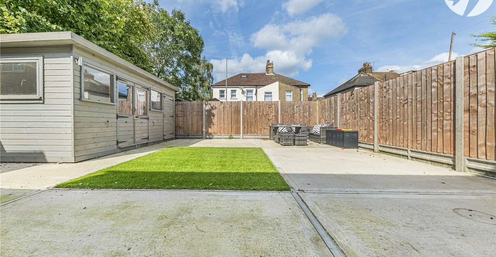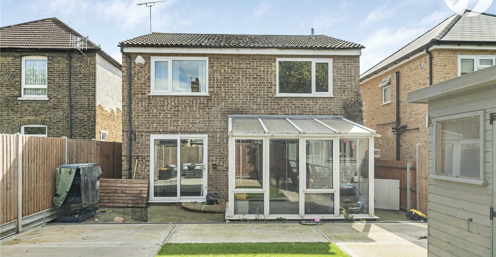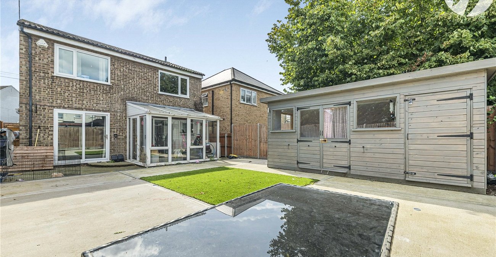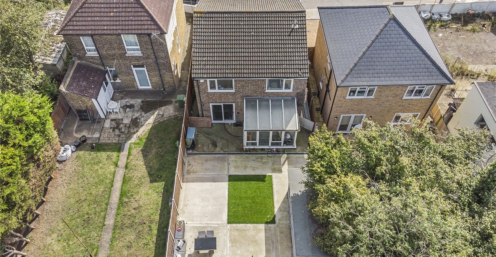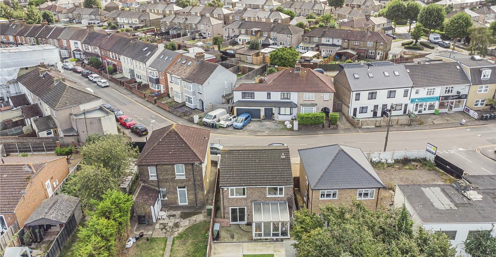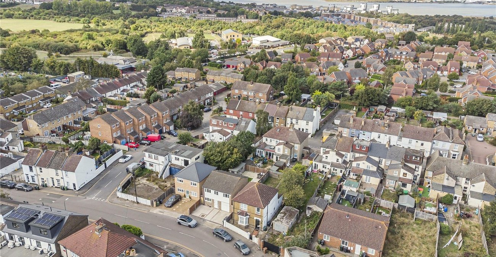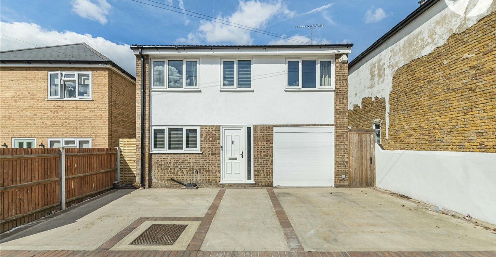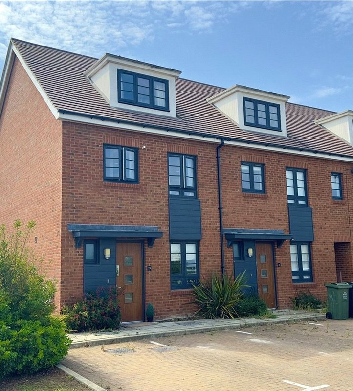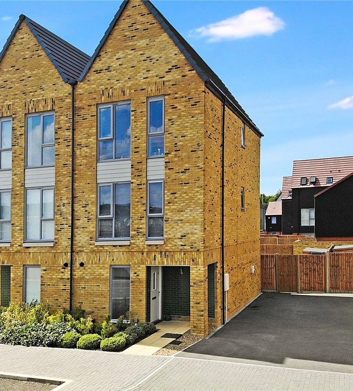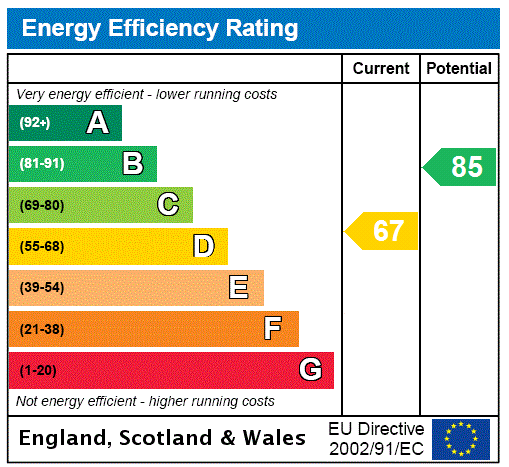
Property Description
Guide Price: £450,000-£475,000
Robinson Jackson are delighted to present this modern detached 4-bedroom house offering a perfect blend of affordability and convenience, perfect for families or investors looking for a stylish home. Inside, you'll find a modern kitchen, a ground floor cloakroom, and four double bedrooms, with an en-suite to the master perfect for a growing family. The house has a 40' garden complete with an outbuilding, ideal for outdoor entertaining or just relaxing in the sun. With off-street parking for 3 cars and an integral garage, parking will never be an issue.
With its close proximity to Swanscombe & Ebbsfleet International train stations, this property presents an excellent investment opportunity for those looking to expand their rental portfolio. Don't miss the chance to make this contemporary home your own and enjoy all the benefits of modern living in a prime location. Contact us today to arrange a viewing and secure your place in this highly desirable neighbourhood.
- Detached House
- Four Double Bedrooms
- En-Suite to Master Bedroom
- Off Street parking & Garage
- Outbuilding
- Excellent Public Transport links
Rooms
Entrance Hall:Radiator. Laminate flooring. Access to garage. Stairs to first floor.
Cloakroom: 1.63m x 0.7mLow level WC. Vanity wash hand basin. Tiled flooring. Extractor fan.
Lounge: 6.93m x 2.9mTwo double glazed sliding doors to rear. Two radiators. Laminate flooring.
Conservatory: 3.48m x 2.24mDouble glazed windows to side and rear. Laminate flooring.
Kitchen: 4.95m x 2.54mDouble glazed window to front. Range of matching wall and base units with complimentary work surfaces over. Integrated double electric oven with integrated microwave. Integrated gas hob and extractor. Integrated dishwasher. Space for American style fridge freezer. Space for washing machine and tumble dryer. Part tiled walls. Spotlights. Tiled flooring.
Landing:Loft access. Carpet.
Bedroom One: 4.95m x 2.4mDouble glazed window to front. Radiator. Carpet. Dressing area with rails and shelving.
Ensuite: 2.26m x 1.9mDouble glazed window to front. Low level WC. Vanity wash hand basin. Shower cubicle. Heated towel rail. Tiled walls and flooring.
Bedroom Two: 3.43m x 2.92mDouble glazed window to rear. Radiator. Carpet. Wardrobe area with rails and shelving.
Bedroom Three: 3.43m x 2.9mDouble glazed window to rear. Radiator. Carpet.
Bedroom Four: 3.25m x 2.44mDouble glazed window to front. Radiator. Carpet.
Bathroom: 2.34m x 1.55mFrosted double glazed window to side. Low level WC. Vanity wash hand basin. Shower cubicle. Heated towel rail. Tiled walls and flooring.
