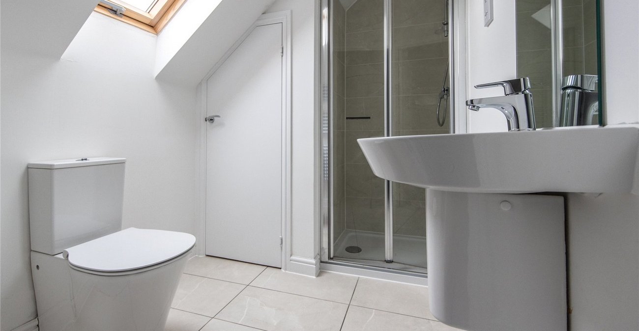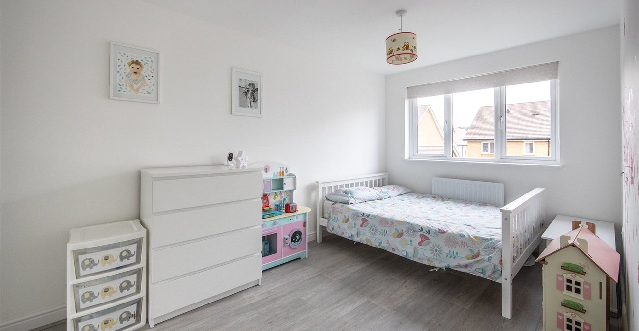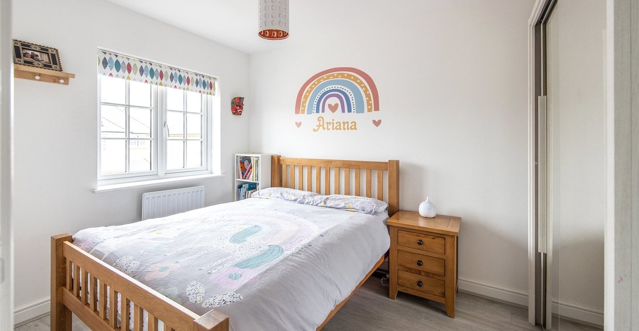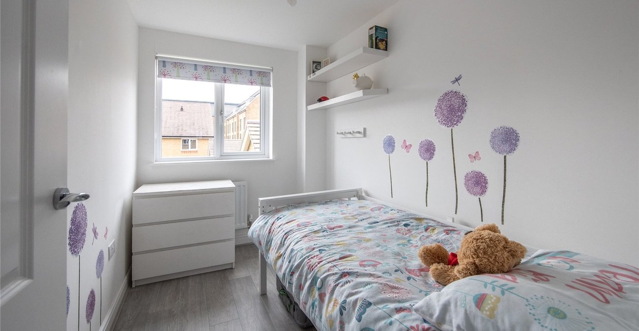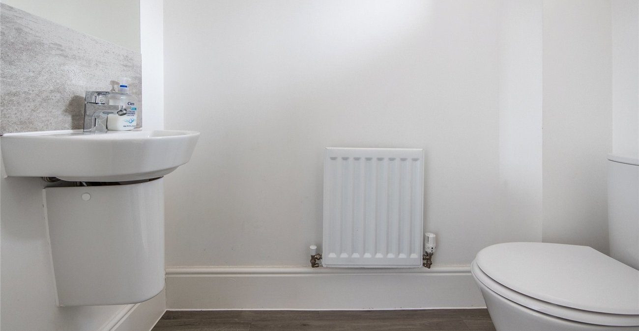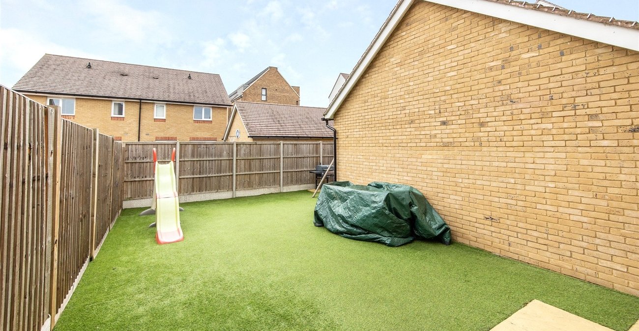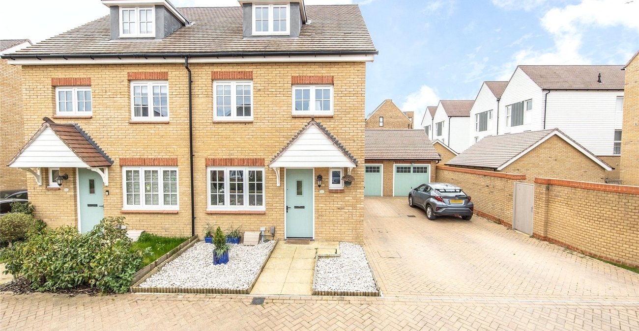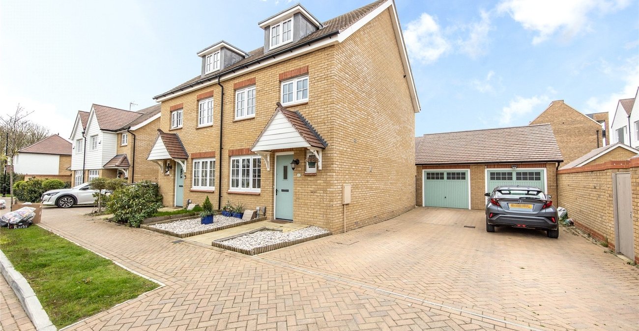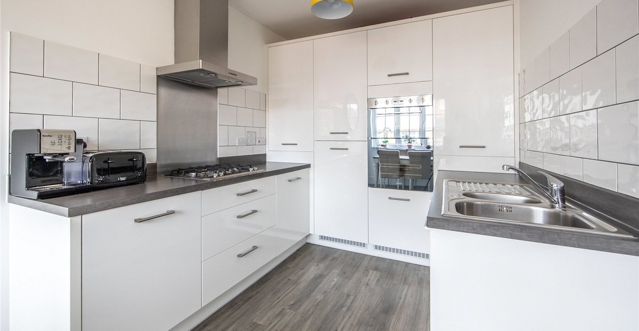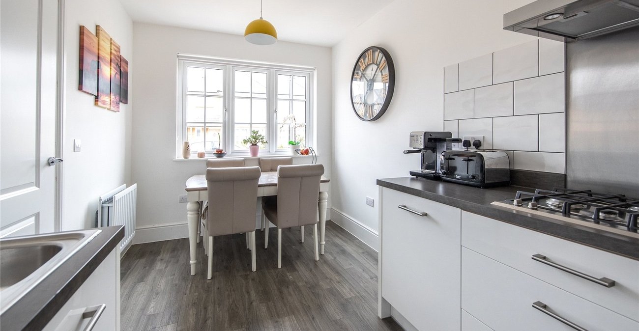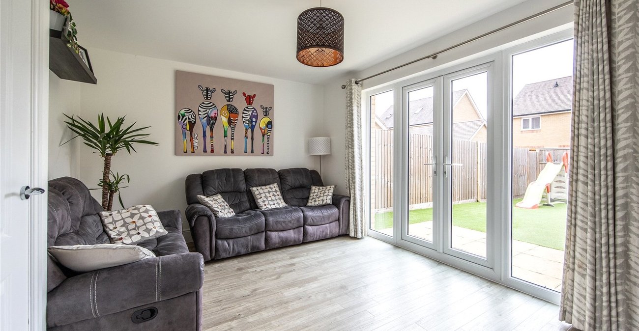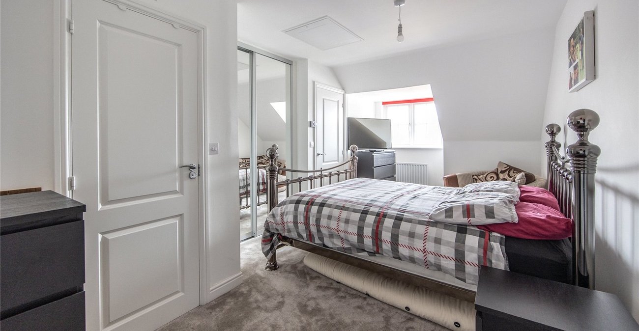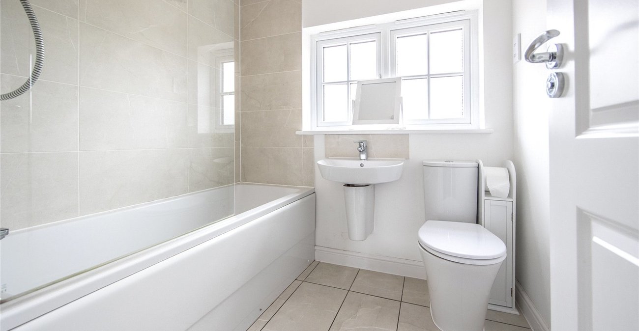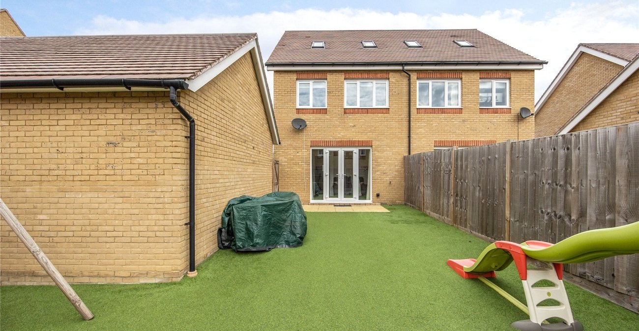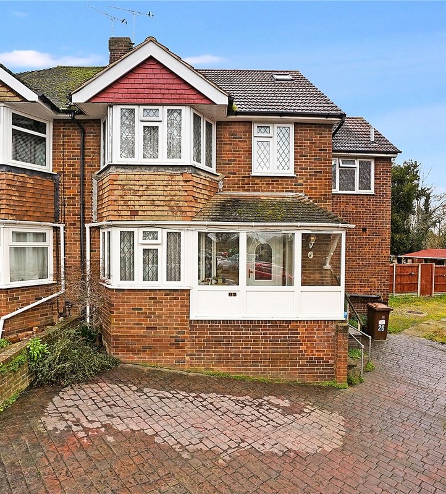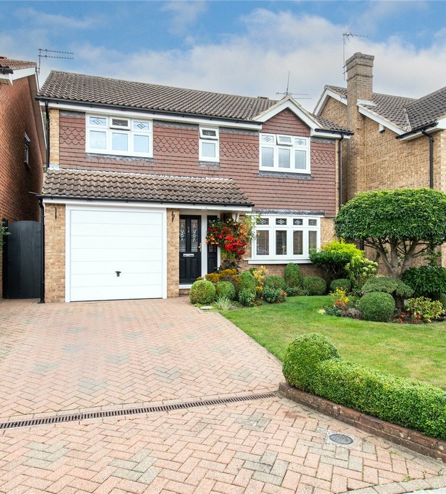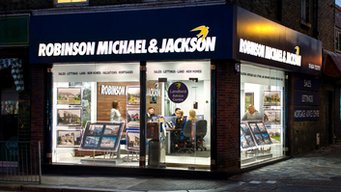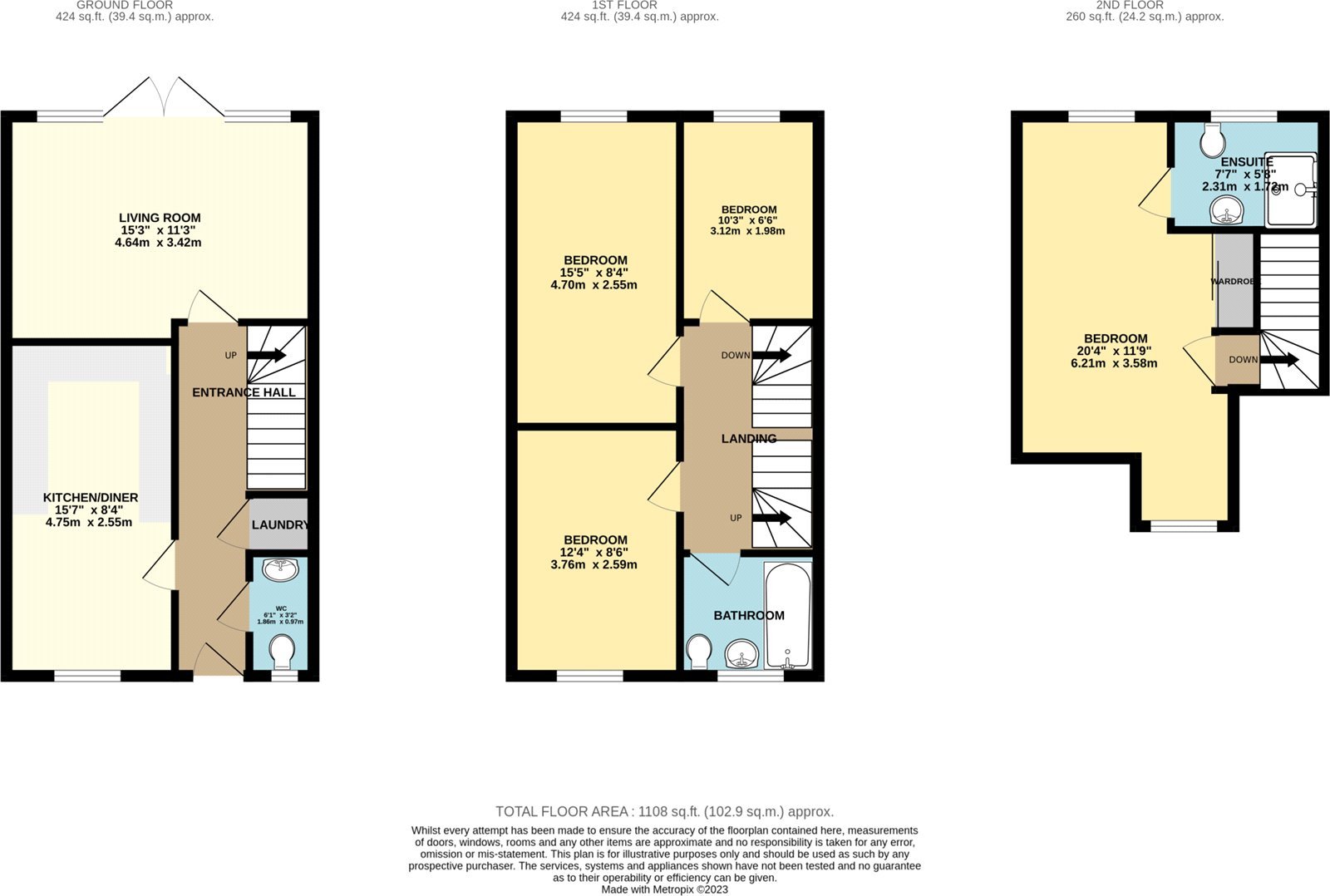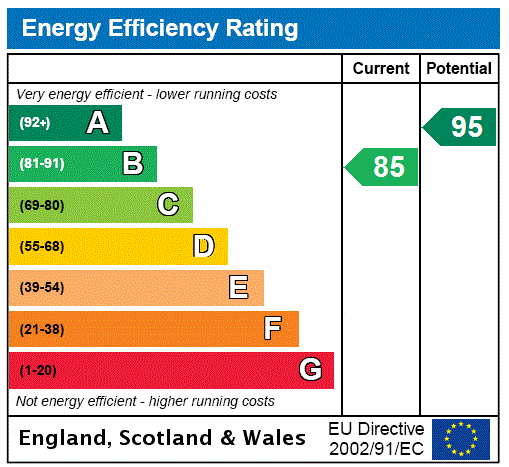
Property Description
Step into this four-bedroom semi-detached residence, ideally located near the tranquil river. This property comes complete with a garage, a driveway for your convenience, and a low-maintenance garden, all set against a serene backdrop.
As you step inside, you'll be greeted by a bright and spacious interior. The modern kitchen, equipped with sleek Smeg appliances, is a culinary enthusiast's dream. On the ground floor, you'll also find a convenient WC and a separate lounge with seamless access to the rear garden.
The generously sized bedrooms ensure everyone has their space, with the master bedroom offering a private sanctuary featuring an ensuite shower room.
Take leisurely strolls by the river and relish the added convenience of a garage. The low-maintenance garden provides a touch of nature while keeping upkeep to a minimum.
Experience the epitome of comfort and easy living in this beautiful home, perfectly suited to your lifestyle. Local amenities, including Medway Valley Leisure Park, are within walking distance, and the property offers easy access to the A2/M2.
Don't wait – call today to arrange a viewing and discover the charm of this exceptional property!
- Sought after location
- Off street parking
- Garage
- Modern development
- Walking distance to local amenities
- Easy access to A2/M2
Rooms
Hall 5.23m x 1.1mVinyl flooring, stair case to first floor, single radiator, double glazed door.
Ground floor w/c 1.85m x 0.94mVinyl flooring, low level w/c, single radiator, wall mounted sink basin with mixer tap, double glazed window to front.
Lounge 4.65m x 3.5mVinyl flooring, double radiator, double glazed door to rear.
Kitchen 4.72m x 2.46mVinyl flooring, wall to base units, sink drainer with mixer tap, double radiator, double oven, hob, extractor fan, double glazed window to front, tiled splash back.
Bedroom One 6.1m x 3.6mCarpet, single radiator, double glazed window to front, built in wardrobes, loft access.
Ensuite Bathroom 2.26m x 1.8mTiled floor, low level w/c, wall mounted towel rail, shower unit.
Bedroom Two 4.14m x 2.54mLaminate flooring, single radiator, built in wardrobes, double glazed window to rear.
Bedroom Three 3.48m x 2.57mLaminate flooring, single radiator, double glazed window to front.
Bedroom Four 3.07m x 1.96mLaminate flooring, single radiator, double glazed window to rear.
Bathroom 1.96m x 1.85mTiled flooring, panelled bath with mixer tap, low level w/c, wall mounted towel rail, double glazed window to front.
Garage 5.64m x 2.9m