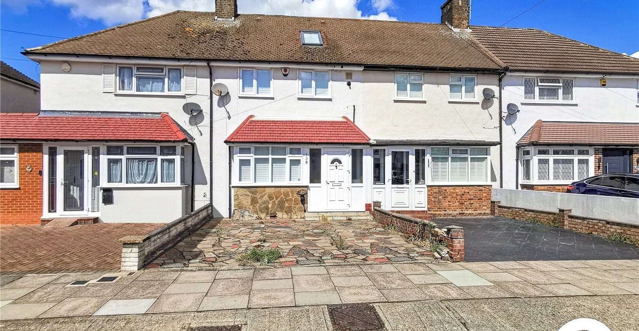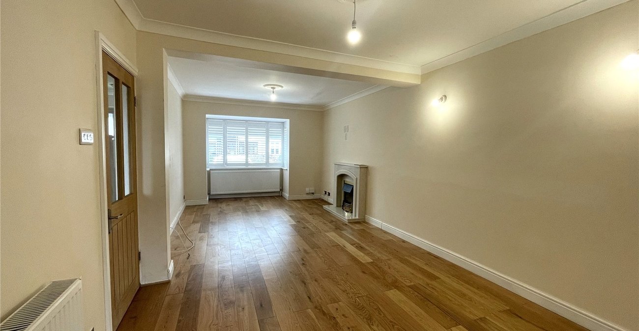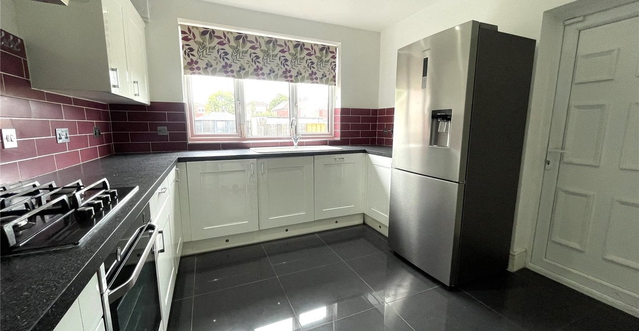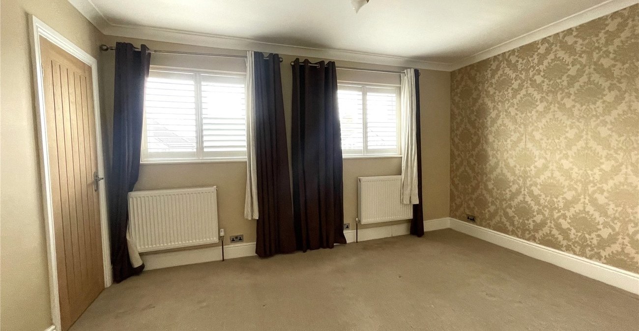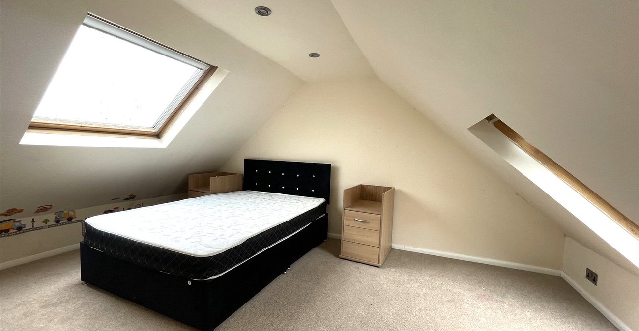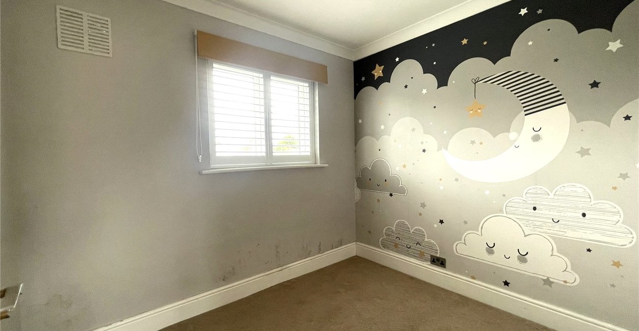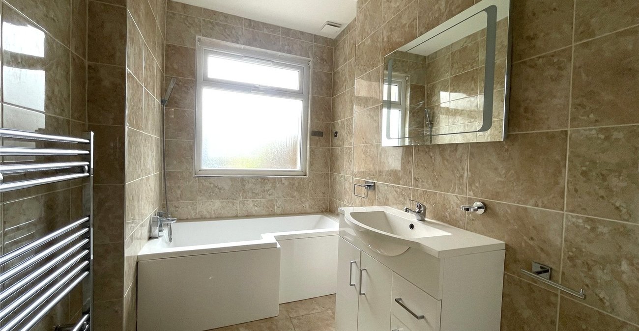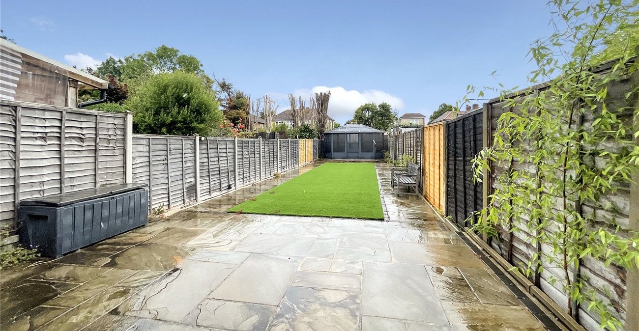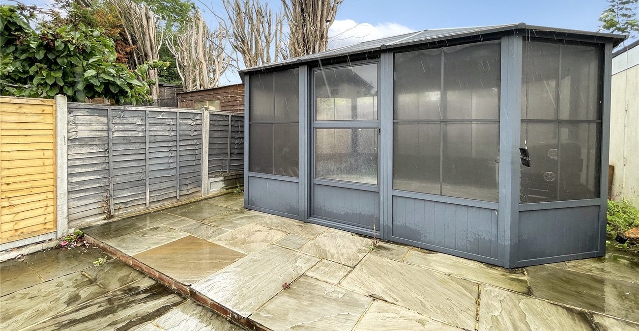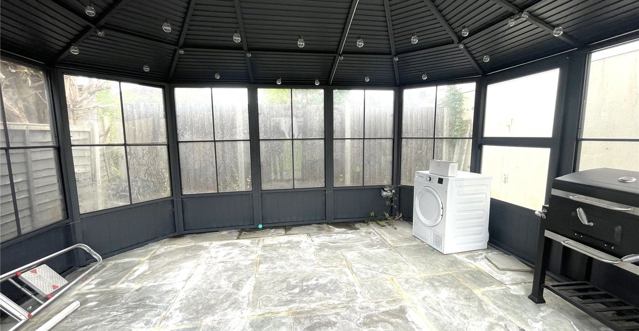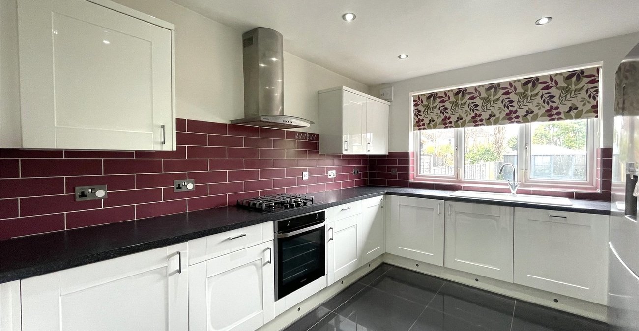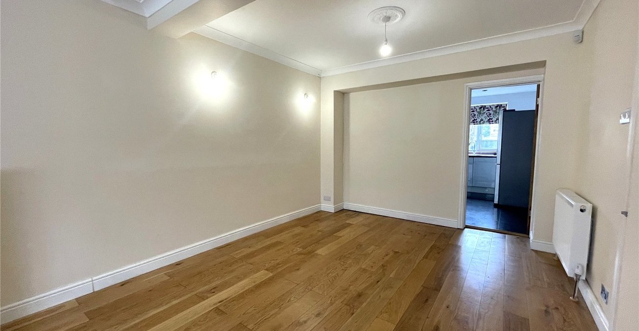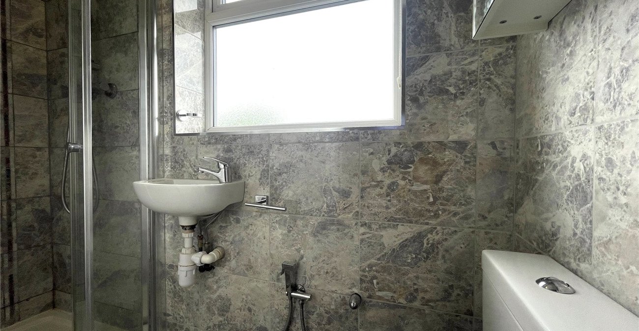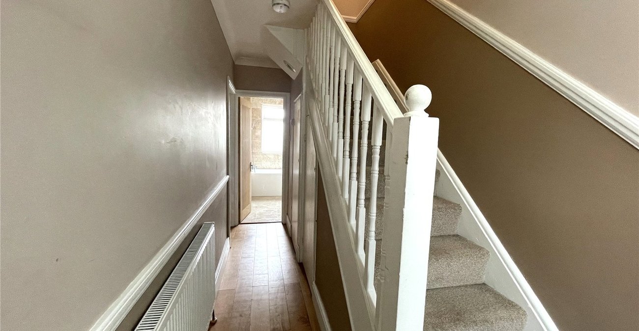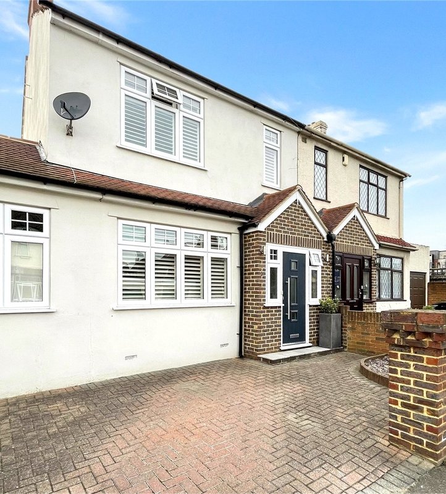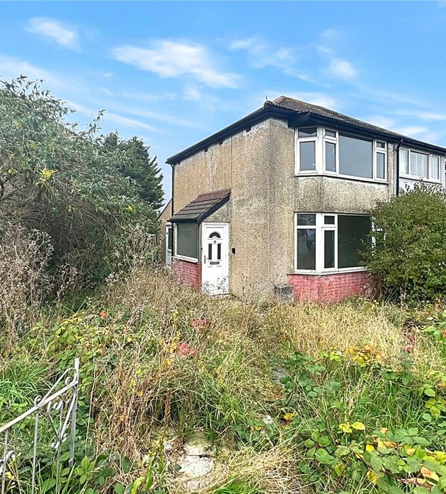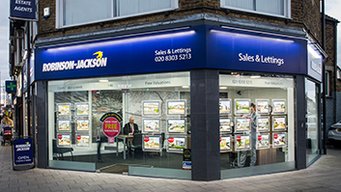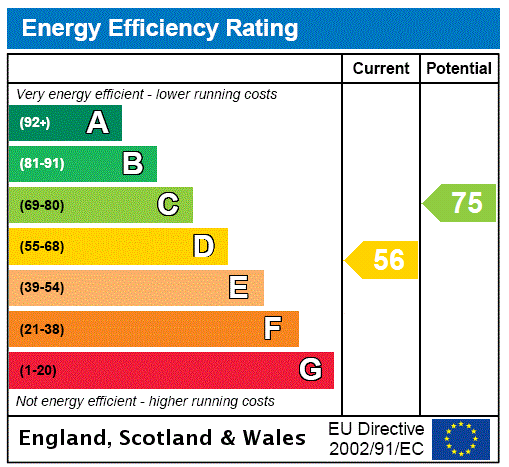
Property Description
***GUIDE PRICE £465,000 - £485,000***
Offered to the market CHAIN FREE is this extended THREE BEDROOM family home. Conveniently located for Falconwood mainline station, local schools and shops.
*23FT THROUGH LOUNGE*
*12FT FITTED KITCHEN*
*GROUND FLOOR BATHROOM*
*FIRST FLOOR SHOWER ROOM*
*CHAIN FREE*
*OFF STREET PARKING*
*GARDEN*
- 23FT THROUGH LOUNGE
- 12FT FITTED KITCHEN
- GROUND FLOOR BATHROOM
- FIRST FLOOR SHOWER ROOM
- CHAIN FREE
- OFF STREET PARKING
- GARDEN
Rooms
Porch:Double glazed door to front, double glazed windows to front and wood flooring.
Entrance Hall:Double glazed door to front, double glazed window to front and wood flooring.
Through Lounge: 7.21m x 3.33mDouble glazed bay window to front, shutter style blinds and wood flooring.
Kitchen: 3.68m x 3.15mFitted with a range of wall and base units with contrasting work surfaces. Integrated oven, hob and filter hood. Integrated dishwasher and washing machine. Localised tiled walls, tiled flooring, double glazed window to rear and double glazed door to side.
Ground Floor Bathroom:Fitted with a three piece suite comprising of vanity wash hand basin, low level wc and panelled bath. Chrome style heated towel rail, tiled walls, tiled flooring and double glazed window to rear.
Landing:Carpet as fitted and storage under stairs. Stairs to loft conversion.
Bedroom 1: 4.24m x 3.1mDouble glazed windows to front, shutter style blinds, storage cupboard and carpet as fitted.
Bedroom 3: 2.72m x 2.2mDouble glazed window to rear, shutter style blinds and carpet as fitted.
Shower Room:Fitted with a three piece suite comprising of wall mounted wash hand basin, low level wc and separate walk in shower cubicle. Tiled walls, tiled flooring and double glazed window to rear.
Loft Conversion Bedroom 2: 4.55m x 3.35mVelux window to front, carpet as fitted and velux window to rear.
Garden:Artificial lawn with patio areas.
Outbuilding Parking:Driveway providing off street parking.
