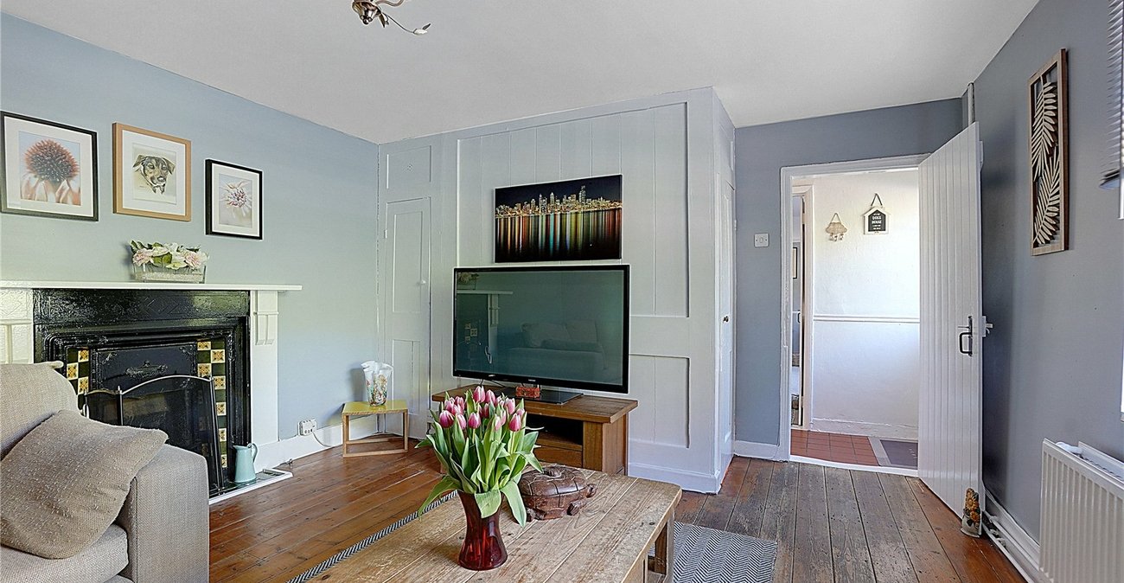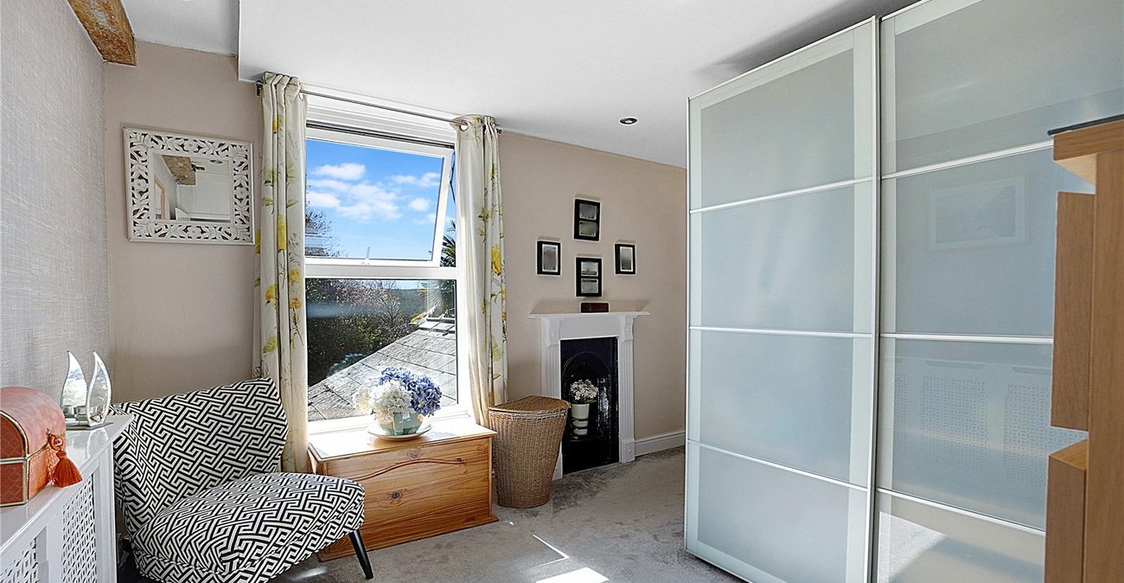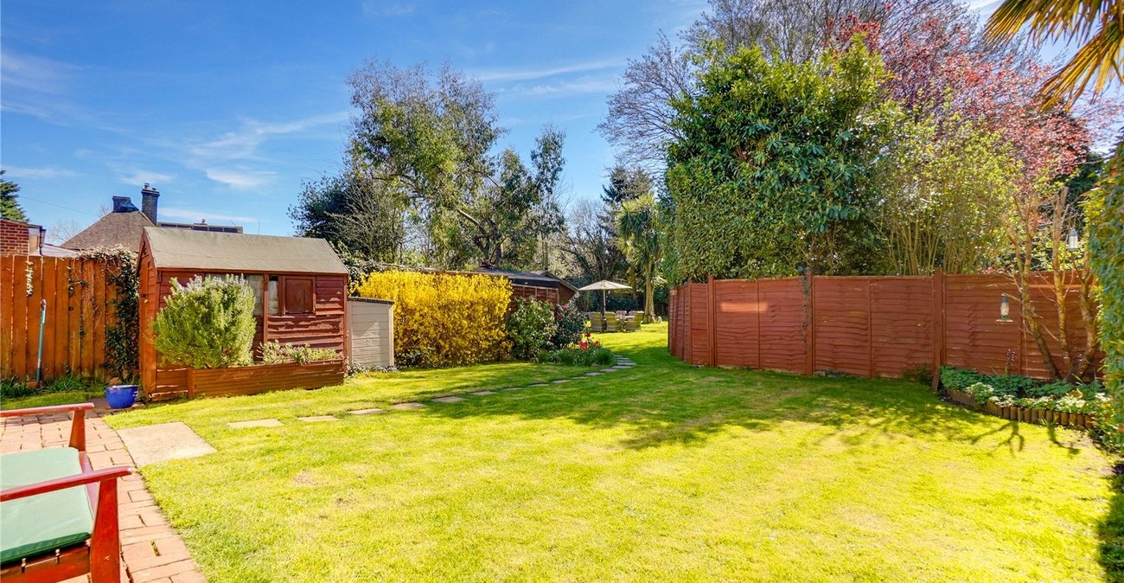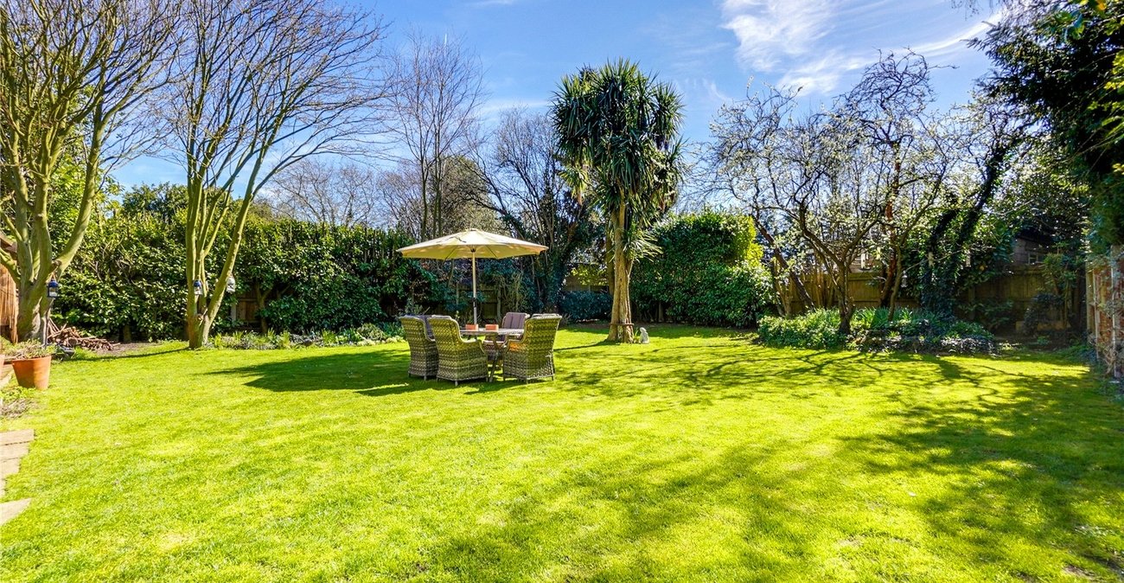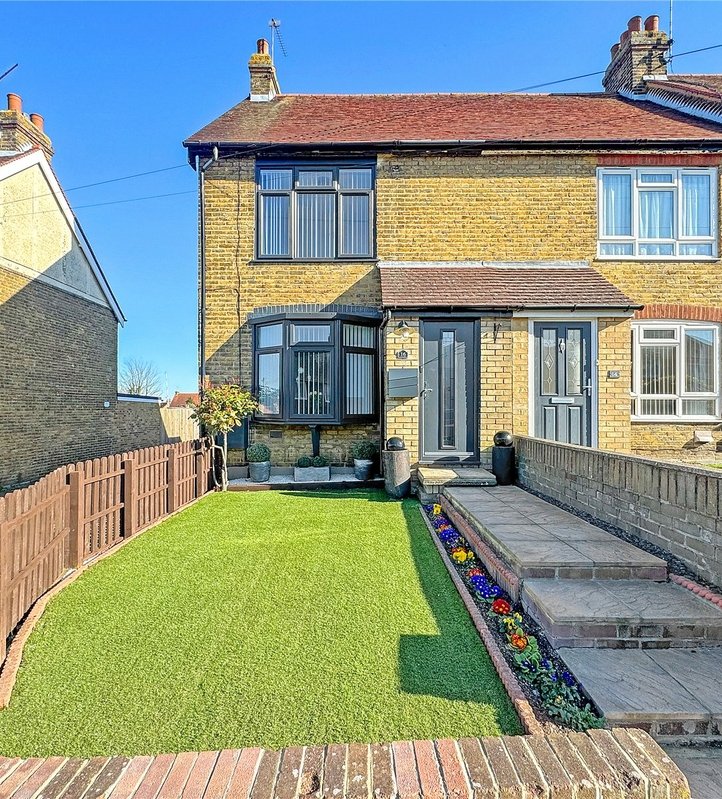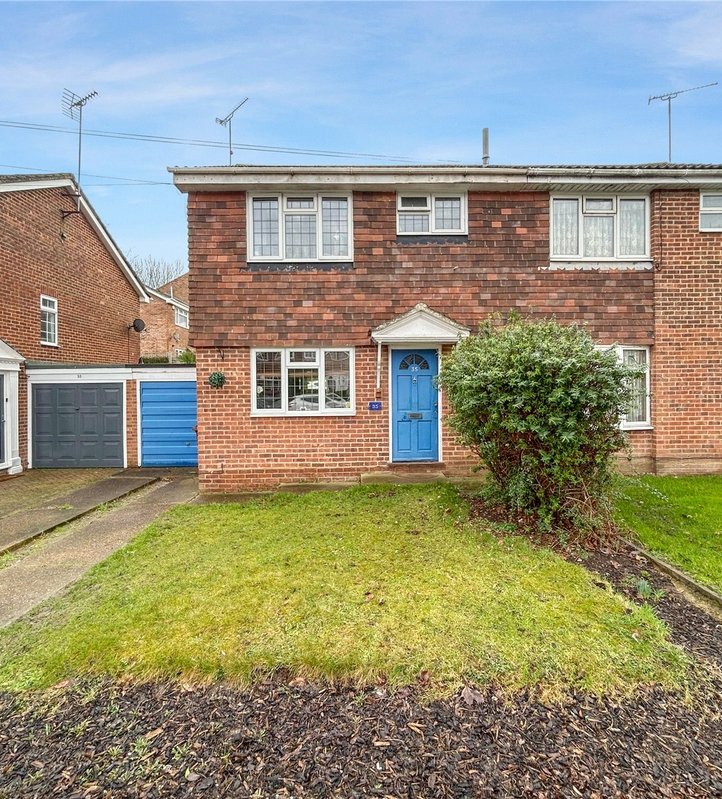
Property Description
Robinson Michael & Jackson proudly present this beautiful and characterful 3/4 bedroom terraced cottage on Moor Street, Rainham. Full of charm and unique features, this home offers a perfect blend of period character and modern convenience, making it an ideal choice for families, professionals, and those looking for something truly special.
Located just 0.3 miles from Rainham Train Station, the property benefits from excellent transport links, providing easy access to London, Sittingbourne, and Maidstone. The surrounding area is highly sought-after, with a great selection of local amenities, schools, and picturesque countryside walks nearby.
Inside, the property boasts a converted basement, which is perfect for use as an office, snug, or additional living space. The spacious accommodation also includes a dressing room, adding a touch of luxury.
One of the standout features of this home is the large double plot rear garden, providing ample outdoor space for relaxation, entertaining, or gardening. In addition, there is a potential opportunity to rent three parking spaces per month from the Garden Centre landowner (price to be agreed upon sale), offering further convenience.
With no onward chain, this stunning home is ready for its next owner to move straight in. Viewing is highly recommended – don’t miss out on this fantastic opportunity!
- 1364.1 Square Feet
- 0.15 Acre Plot
- Potential opportunity to rent three car parking spaces per month from the Garden Centre landowner (Price to be agreed upon sale)
- No Chain!
- 0.3 Miles to Rainham Train Station
- Beautiful Terraced cottage
- Converted Basement into Office/Snug
- Large Double Plot rear garden
- Lovely views
- Dressing Room
- Easy access to Rainham, Sittingbourne and Maidstone
Rooms
Entrance Hall 4.42m x 2.77mDouble glazed door to front. Tiled flooring. Storage.
Lounge 4.5m x 3.8mDouble glazed window to front. Fireplace. Stairs to cellar. Oak flooring. Radiator.
Dining Room 4.45m x 3.7mDouble glazed window to front. Stairs to first floor. Carpet. Radiator.
Study/Cellar 4.2m x 3.28mDouble glazed window to rear. Carpet.
Hallway to Kitchen 2.87m x 1.24mStable door to side. Tiled flooring.
Kitchen 3.15m x 2.84mDouble glazed window to rear. Range of wall and base units with worksurface over. Oven with gas hob. Washing machine. Ceramic sink. Space for appliances. Tiled flooring. Radiator.
Ground Floor Bathroom 2.84m x 1.63mDouble glazed window to rear. WC. Wash hand basin. Freestanding bath. Heated towel rail. Tiled flooring.
Landing 3.84m x 2.36mStairs to second floor. Carpet.
Bedroom One 3.8m x 3.1mDouble glazed window to front. Carpet. Radiator.
Bedroom Two 4.65m x 2.8mDouble glazed window to side. Storage cupboard. Carpet. Radiator.
Bedroom Three 3.05m x 2.57mDouble glazed window to front. Carpet. Radiator.
Bedroom Four 3.45m x 3.07mDouble glazed window to rear. Carpet. Radiator.
Shower Room 1.7m x 0.64mWash hand basin. Shower. Tiled flooring.
Summer House 5.8m x 2.84mPool table to stay. Power and lighting. Electric heater. Wooden flooring.
Rear GardenPatio. Laid to lawn. Shed. Summer House.


