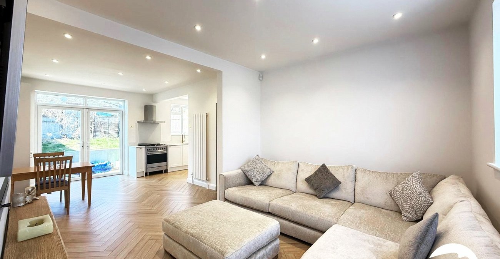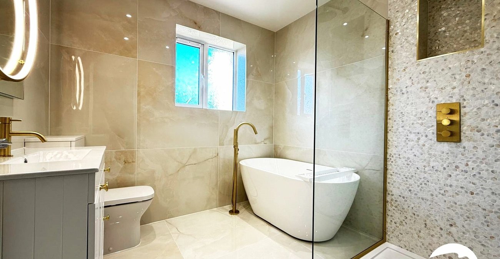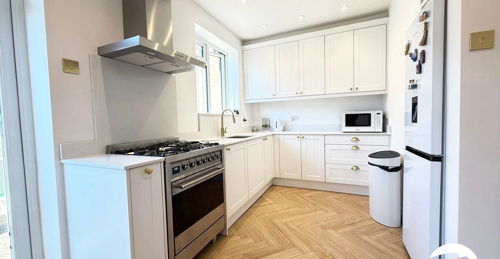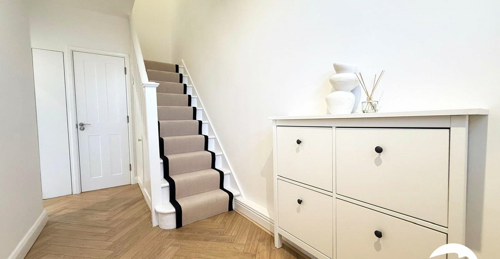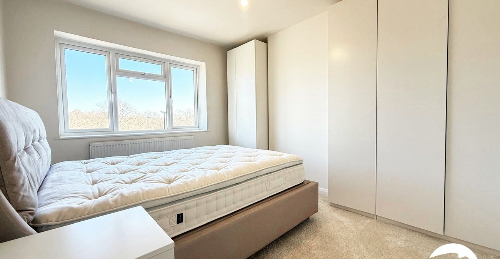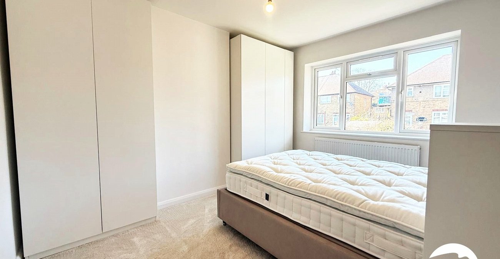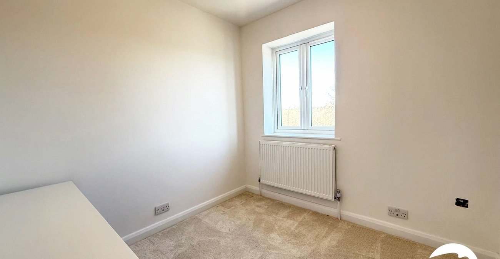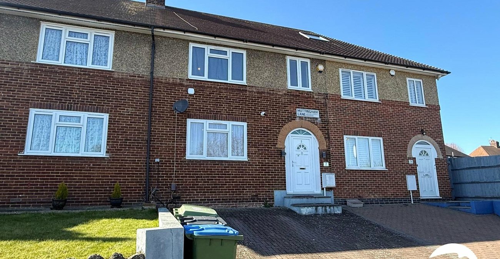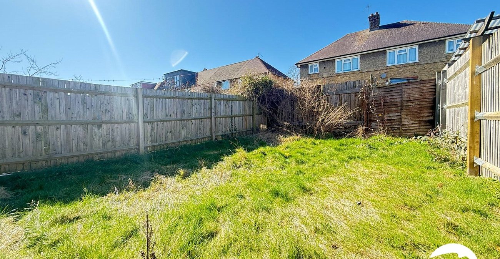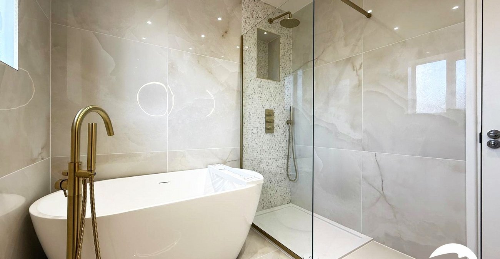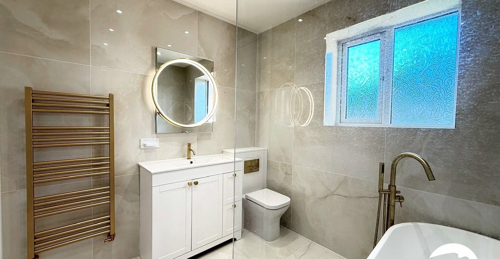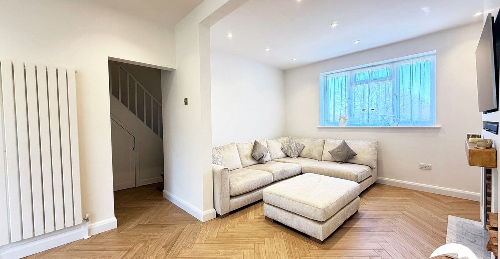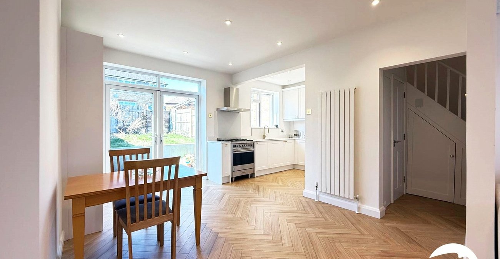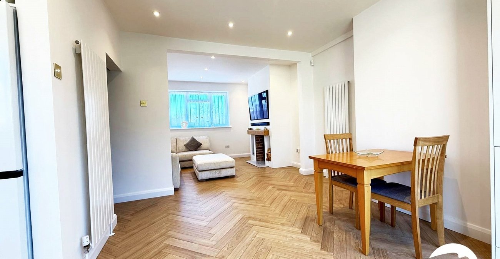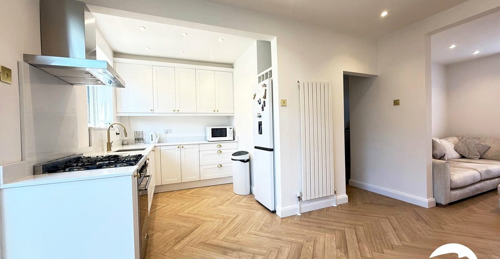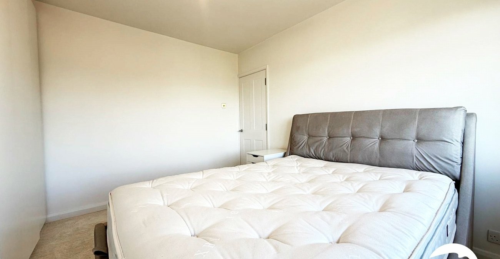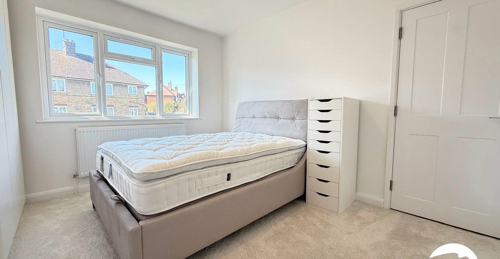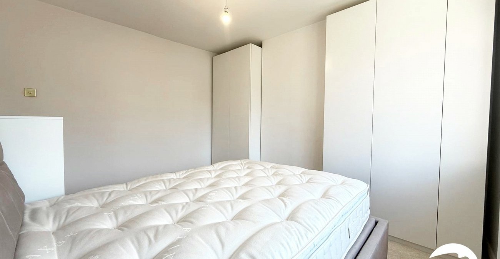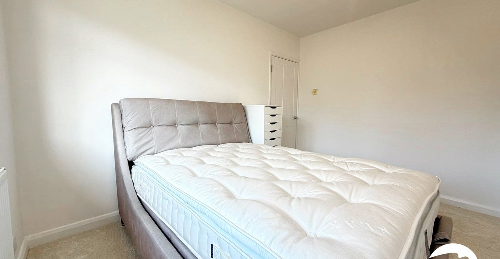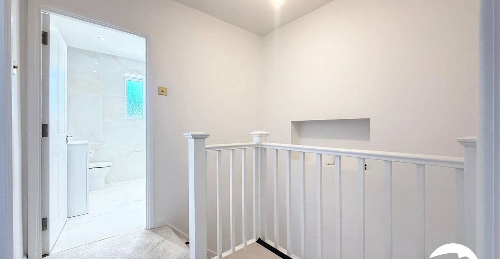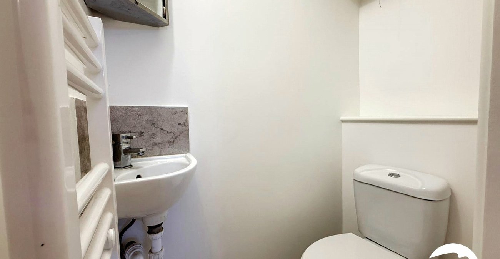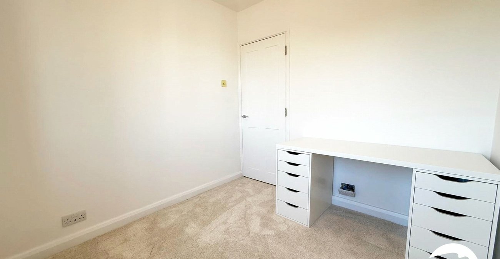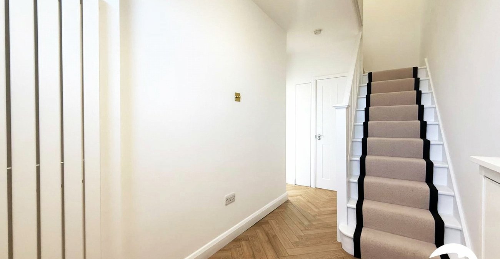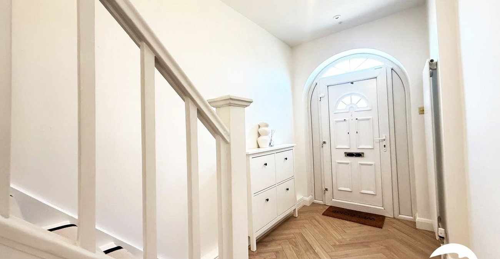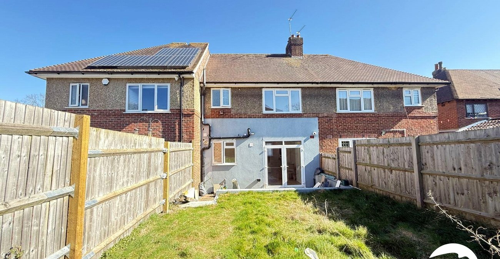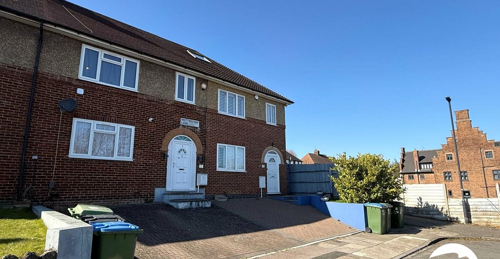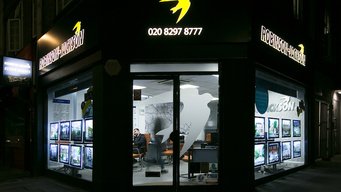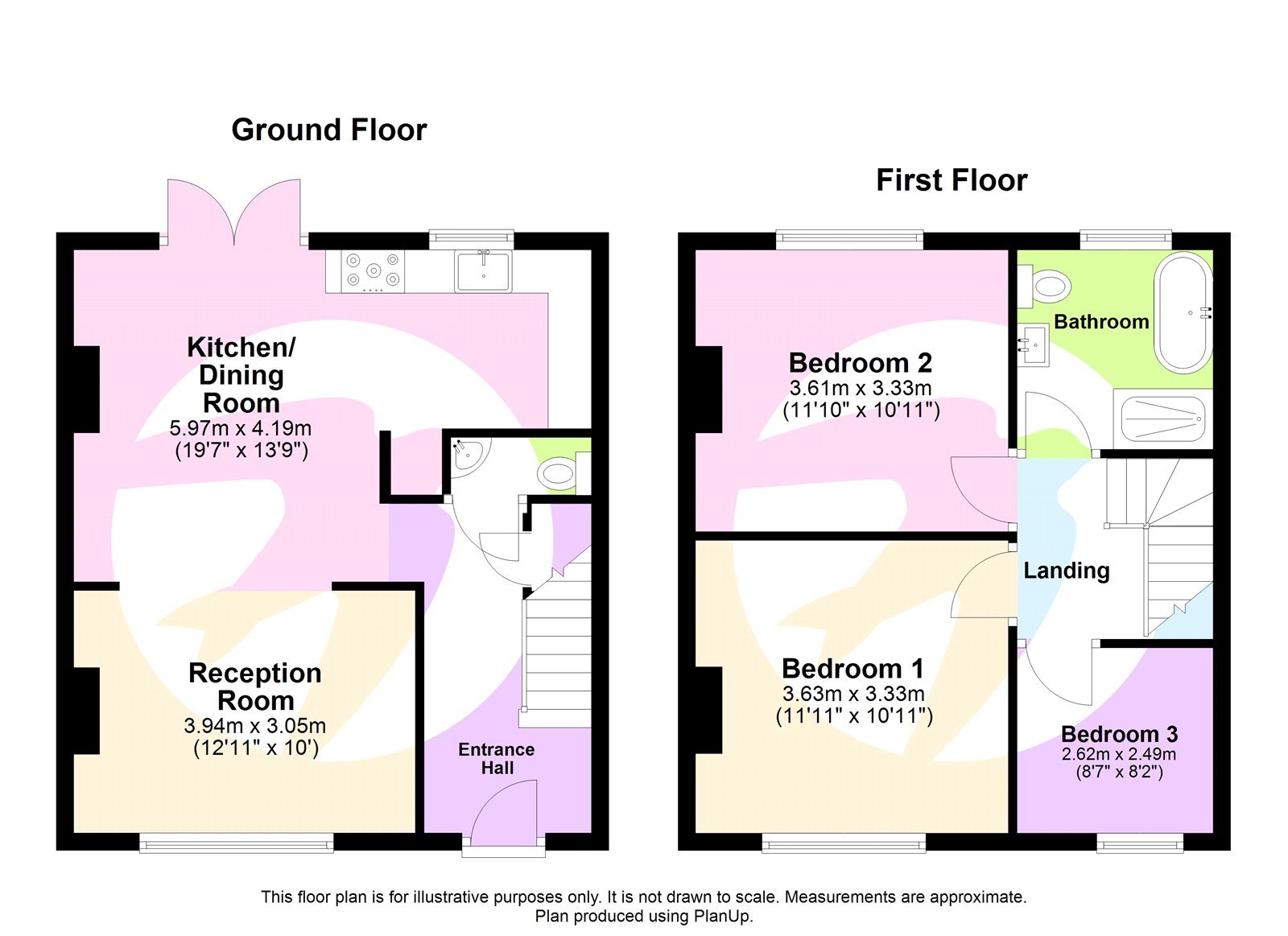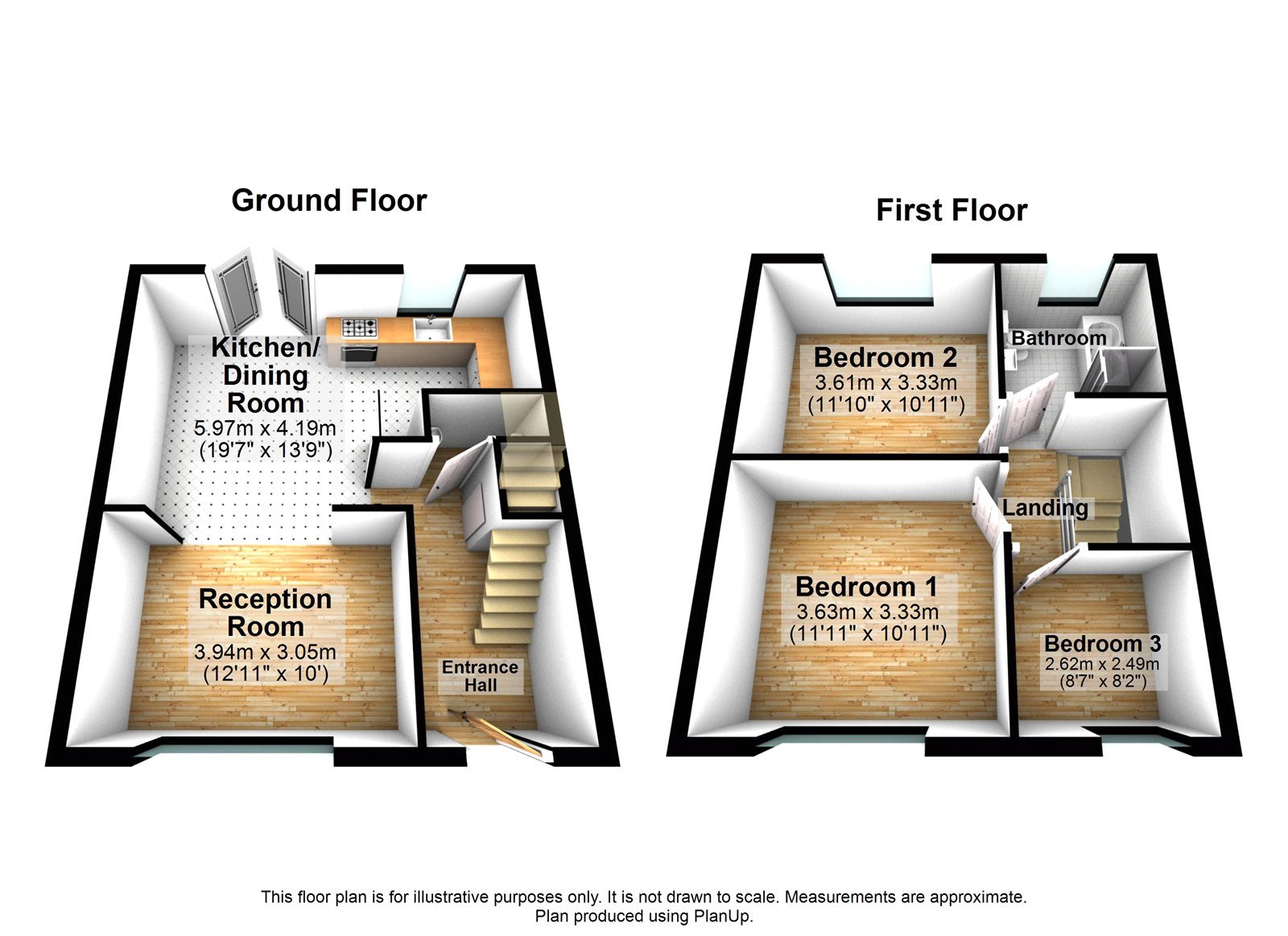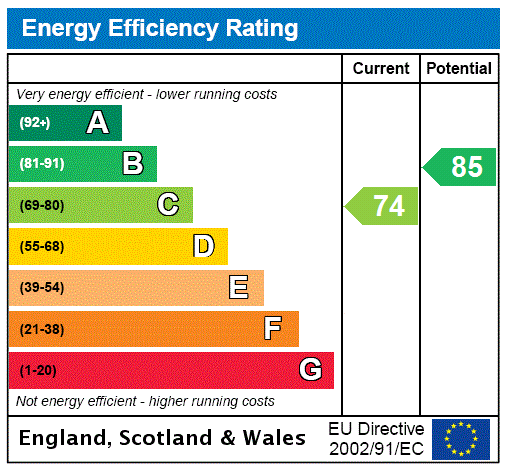
Property Description
***GUIDE PRICE £525,000 - £550,000*** Robinson Jackson are thrilled to present to the market this 3 Double Bedroom Mid-Terrace Family Home nestled conveniently between Mottingham and Lee with easy access to Central London, the A20 and the A2. The front driveway can easily accommodate two cars, and the rear garden comes with a paved patio area perfect for barbecues, entertaining or just relaxing and enjoying fresh air and sunshine.
The current owners have totally transformed what used to be a dull property into a stylish and spacious family residence with a touch of luxury.
Step through the front door into a roomy hallway and the distinctive herringbone design hard wood floors immediately tells you this is something very special.
A guest cloakroom is conveniently located at the far end of the hallway and trendy runner carpets grace the staircase leading up to the sleeping accommodation and family bathroom on the first floor.
The remainder of the ground floor showcases a stunning double reception which also opens to the kitchen. A wonderful feeling of light fills this space and patio doors which lead directly to a paved area and rear lawned garden. The distinctive herringbone wood floors pervade every corner of the ground floor to complete the feeling of style and elegance.
The kitchen has beautiful wall and floor units with a marble worktop and partial splashback to complete the sleek modern look.
Up the stairs you will find three double bedrooms and the stunning family bathroom comes with marble wall and floor tiles, a designer style free-standing bath and a step-in shower cubicle with screen and rain shower. This is the sort of bathroom only usually found in luxury hotels.
Early viewing of this exceptional family residence is highly recommended and is by appointment only through Robinson Jackson.
LOCATION
Horn Park is one of Greenwich's Green Flag Award-winning sites.
It's an attractive park with splendid views of Eltham and Grove Park. The park, which has many trees, is a mixture of amenity and conservation grassland.
Towards the top end of the park you can find an outdoor gym, children's playground, a skate park and a floodlit multi-use games area.
Trains from Lee reach London Bridge in 13 minutes, and in a mere 10 minutes from Hither Green, with easy access to towns such as Sidcup, Gravesend and Dartford in the opposite direction. Nearby Lewisham also offers access to the DLR.
ADDITIONAL INFORMATION
Postcode: SE12 9AN
Local Authority: Royal Borough of Greenwich
Council Tax: Band D
EPC Rating: C
UTILITIES
• Mains electricity
• Mains water
• Mains gas
• Drainage to public sewer
FLOOD RISK
For information please visit: check-long-term-flood-risk.service.gov.uk/postcode
BROADBAND & MOBILE COVERAGE
For broadband and mobile phone cover-age at the property please visit:
• Broadband: check-er.ofcom.org.uk/en-gb/broadband-coverage
• Mobile: checker.ofcom.org.uk/en-gb/mobile-coverage
PARKING
• Private Driveway
• On street - no restrictions
NEAREST TRAIN STATIONS
• Lee Rail Station 1.26 km
• Mottingham Rail Station 1.49 km
• Grove Park Station 1.63 km
- Three bedroom house
- Spacious kitchen/dining room
- Upstairs family bathroom
- Private rear garden
- Driveway
- Double glazed and gas central heating
- Great location for local schools and parks
- Total floor area: 88m²= 947ft² (guidance only)
Rooms
INTERIOR Entrance Hall:Entrance door, wood floor, carpeted stairs to first floor landing, under stairs storage, radiator, access to kitchen/dining room and cloakroom.
Kitchen/ Dining Room: 5.97m x 4.19mDouble glazed window and double doors to rear, range of modern wall and base units with work surfaces above, space for cooker with extractor hood over, steel sink with mixer tap, space for fridge freezer, wood floor, two radiators, spotlights, open to reception room.
Reception Room: 3.94m x 3.05mDouble glazed window to front, wood floor.
Cloakroom:Low level w.c., wash hand basin, tiled splash back, extractor fan, tiled floor, heated towel rail.
Landing:Fully fitted carpet, access to all bedrooms and bathroom.
Bedroom 1: 3.63m x 3.33mDouble glazed window to front, fully fitted carpet, radiator.
Bedroom 2: 3.61m x 3.33mDouble glazed window to rear, fully fitted carpet, radiator.
Bedroom 3 2.62m x 2.49mDouble glazed window to front, fully fitted carpet, radiator.
Bathroom:Double glazed frosted window to rear, bath and walk in shower, low level w.c., wash hand basin, tiled walls and floor, heated towel rail, spotlights.
EXTERIOR Garden: 11.43m x 5.94mPaved patio area, laid to lawn.
DrivewayPaved.
