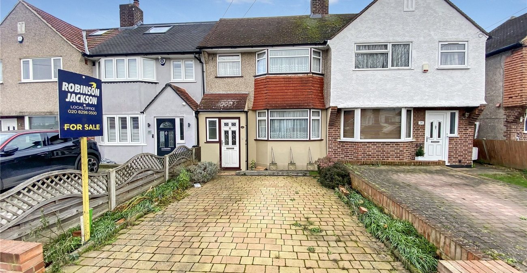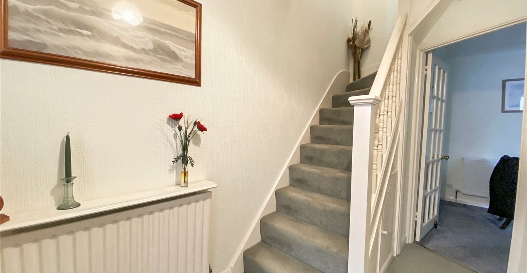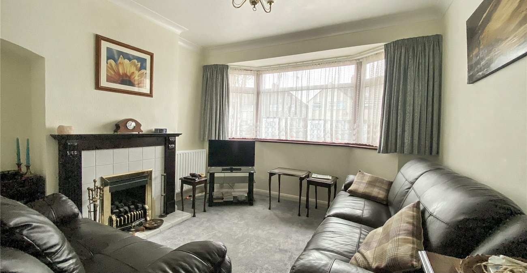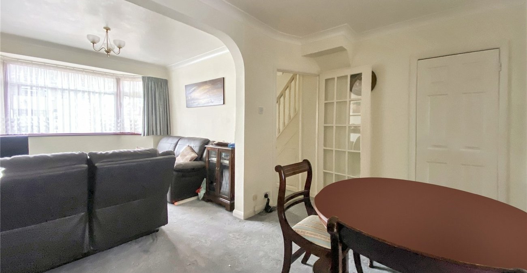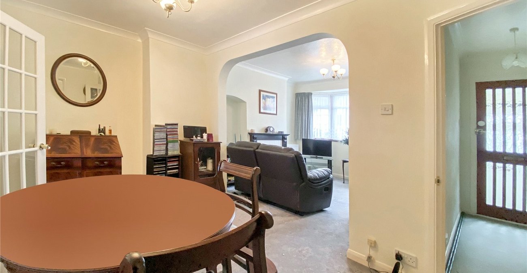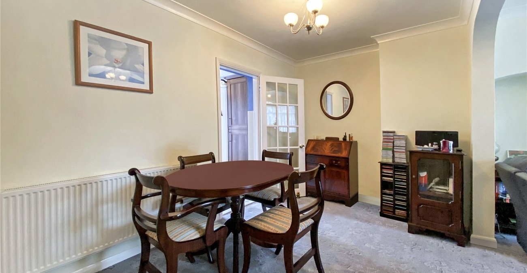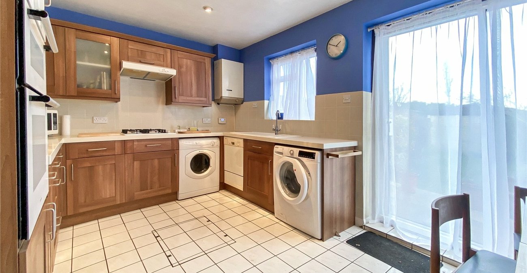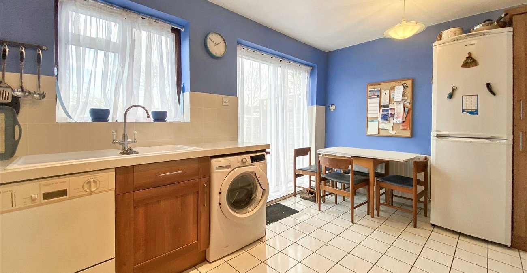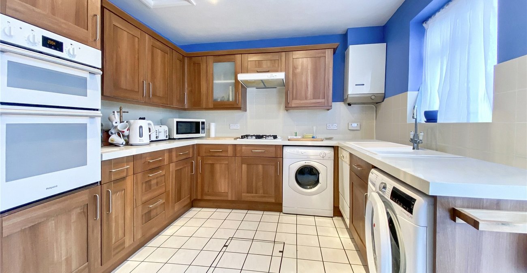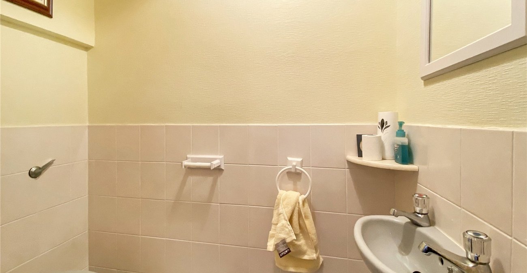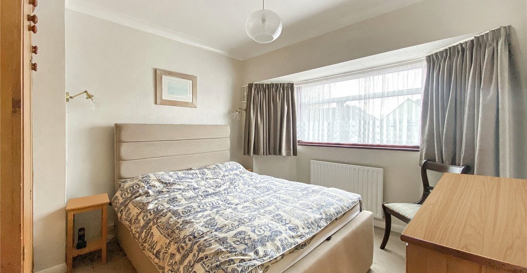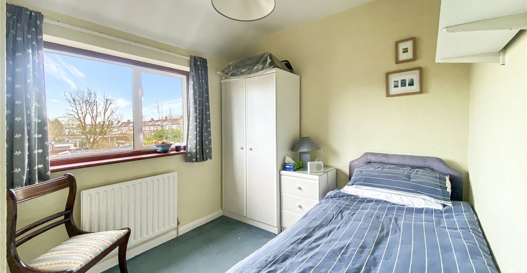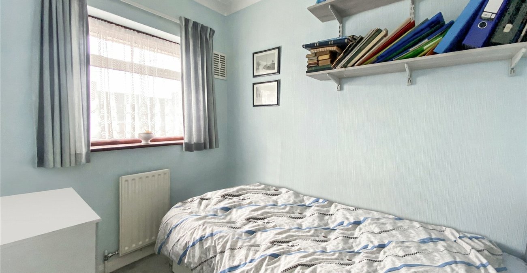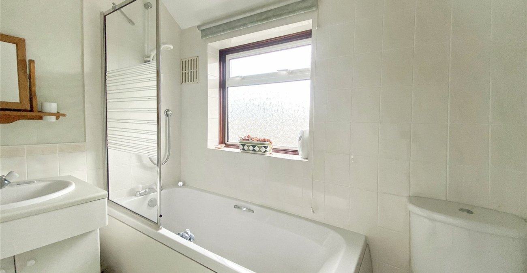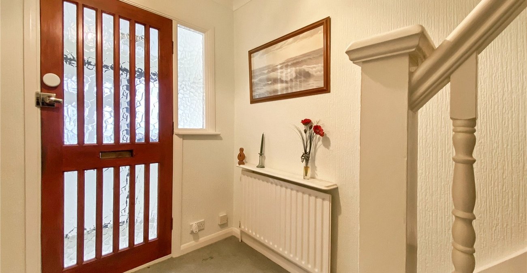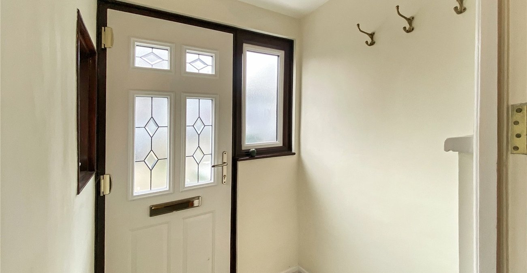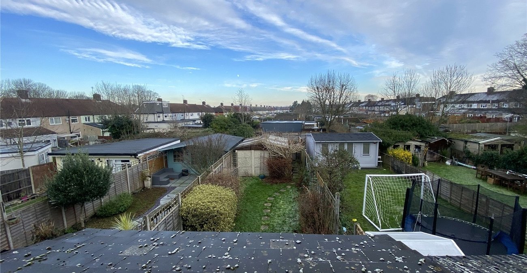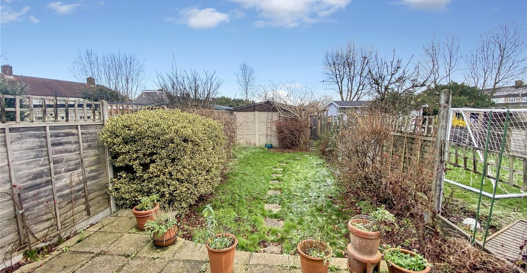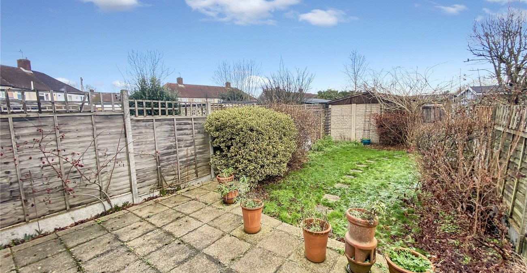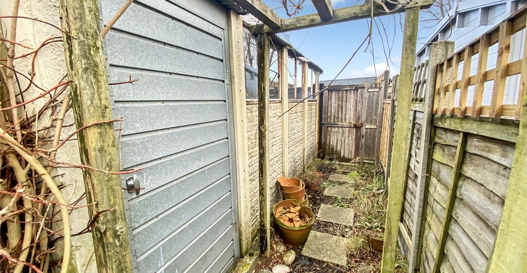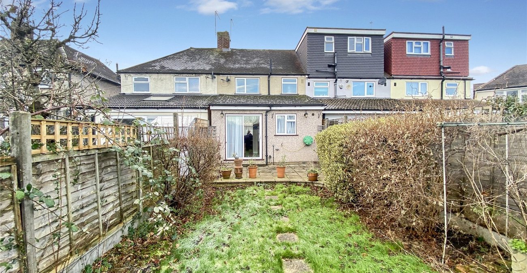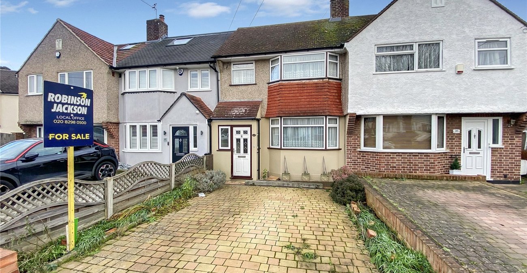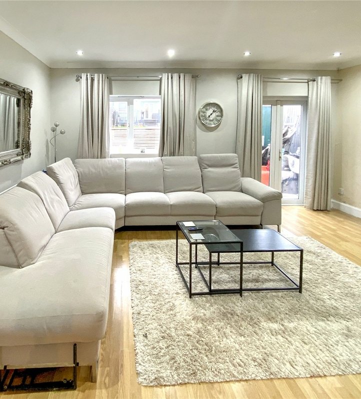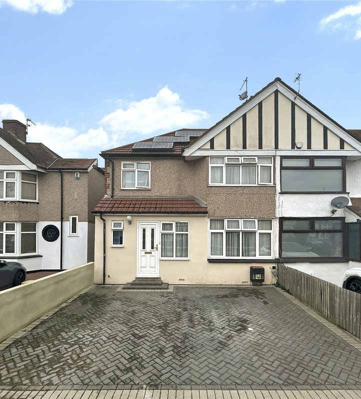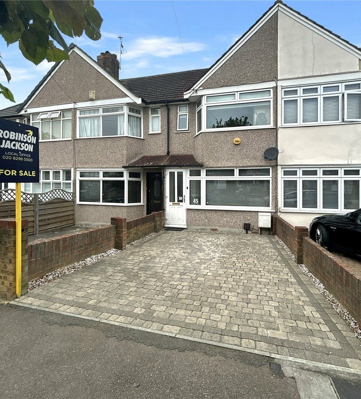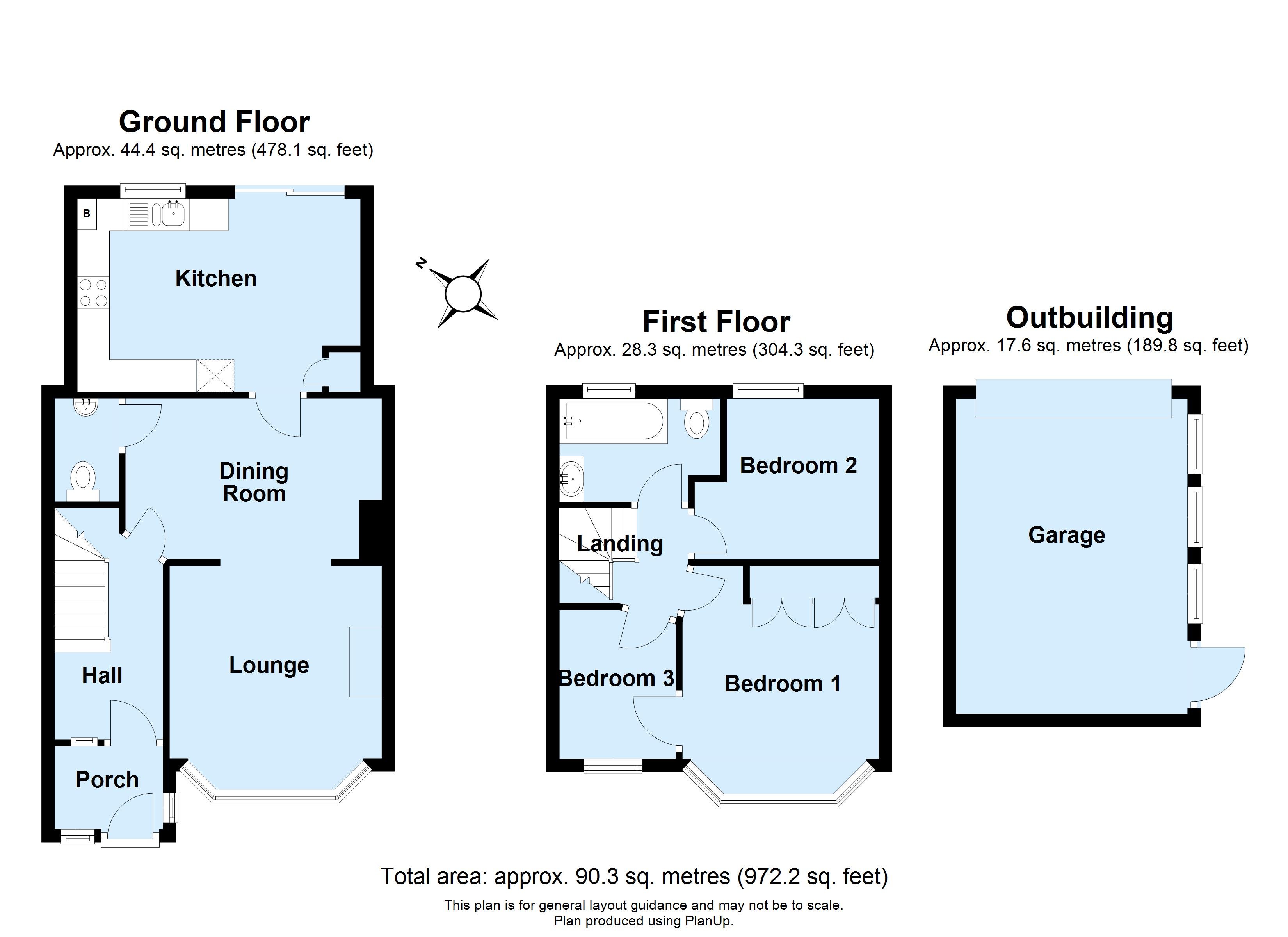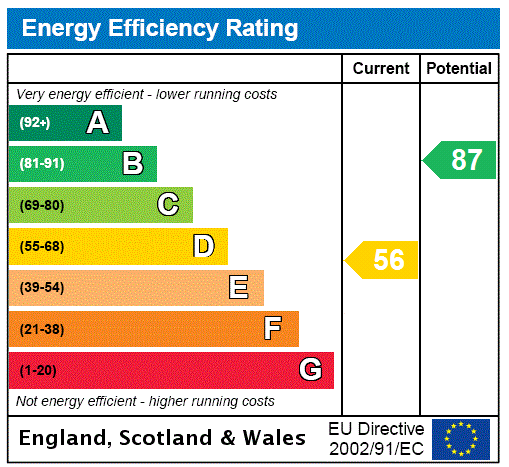
Property Description
This well-proportioned three-bedroom terrace house offers a fantastic opportunity for those looking to put their own stamp on a property. Located in a sought-after area close to good schools and excellent transport links, this home is perfect for families or commuters alike.
The ground floor features a spacious living room leading into a generous kitchen extension, providing ample space for dining and everyday living. A convenient downstairs toilet adds to the practical layout. Off-street parking is available to the front of the property.
While the property is in need of some modernisation, it offers great potential to create a stylish and comfortable home. The bedrooms are well-sized, and there is ample scope to enhance the property's value with a little creativity and effort.
This property is perfectly positioned, with schools, parks, and transport connections just a short distance away, making it an ideal choice for those looking for a home with both potential and convenience. Viewing is highly recommended to fully appreciate what this home has to offer.
- Chain Free
- Off Street Parking
- Garage
- Downstairs WC
- Gas Central Heating
- Double Glazing
Rooms
PorchEnclosed to front, double glazed door and window to front, tiled flooring.
Entrance HallEntrance door to front, stairs to first floor, radiator, carpet.
Lounge/Dining Room 5.9m x 3.23mDouble glazed bay window to front, feature fireplace, radiator, carpet.
WCLow level WC, wash hand basin, part tiled walls.
Kitchen 4.34m x 2.92mDouble glazed sliding patio doors to rear, double glazed window to rear, matching range of wall and base units incorporating cupboards, drawers and worktops, 1 and 1/2 ceramic sink with mixer tap, integrated dishwasher, oven and hob with filter hood above, plumbed for washing machine and tumble dryer, space for fridge/freezer, radiator, part tiled walls, tiled flooring.
Landing 2m x 1.93mAccess to loft, carpet.
Bedroom One 3.43m x 3.3mDouble glazed bay window to front, radiator, carpet.
Bedroom Two 2.82m x 2.46mDouble glazed window to rear, radiator, carpet.
Bedroom Three 2.34m x 1.73mDouble glazed window to front, radiator, carpet.
Bathroom 2.7m x 1.8mDouble glazed frosted window to rear, panelled bath with shower attachment, vanity wash hand basin, low level WC, tiled walls, laminate flooring.
Rear GardenPaved patio area, mainly laid to lawn with established borders, gate to rear.
GarageDetached to rear.
Please Note:Rear access is subject to legal verification.
FrontagePaved for off street parking.
