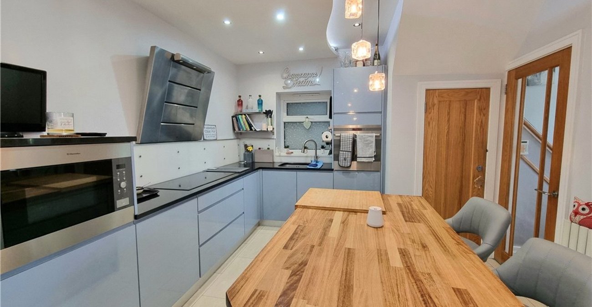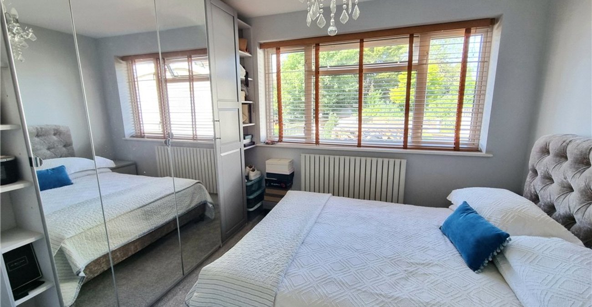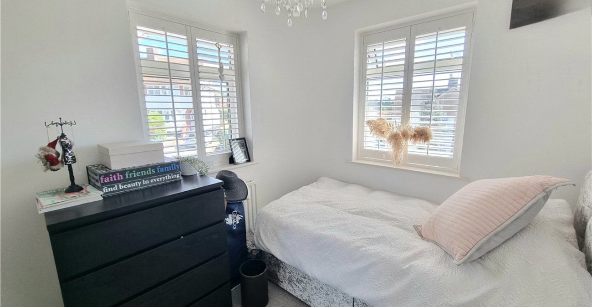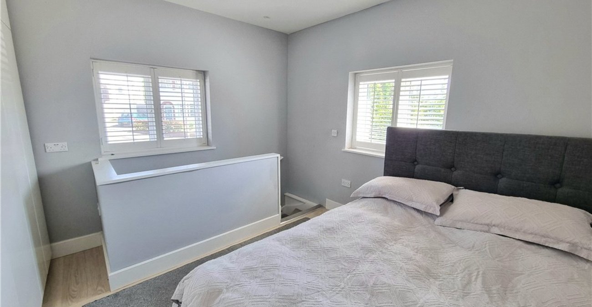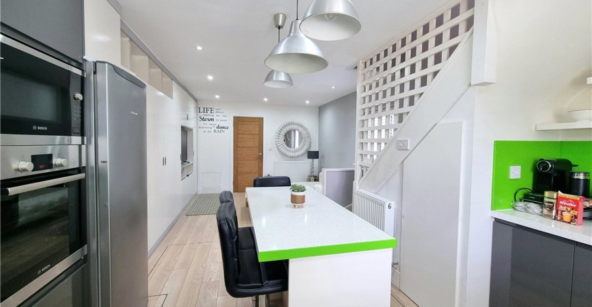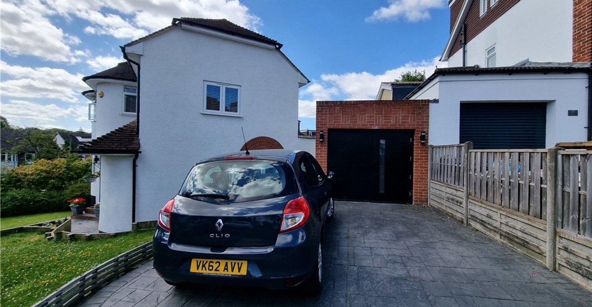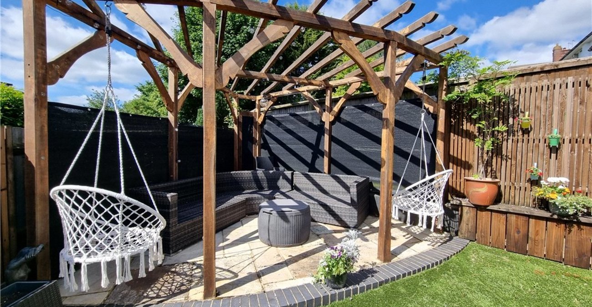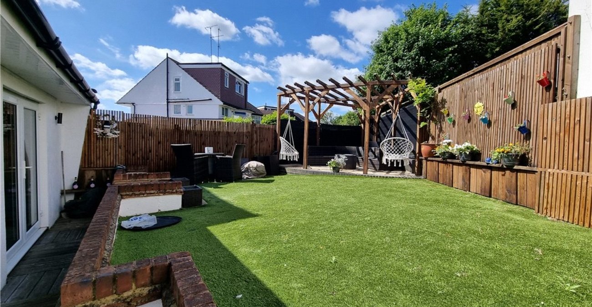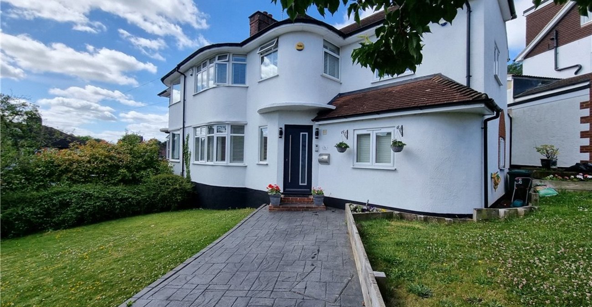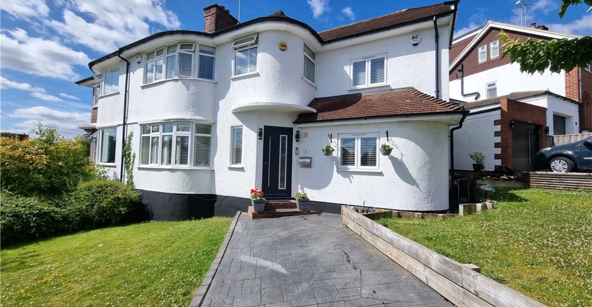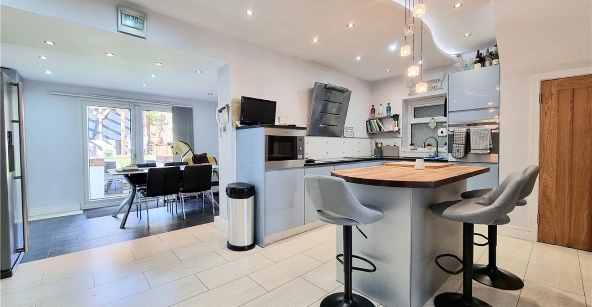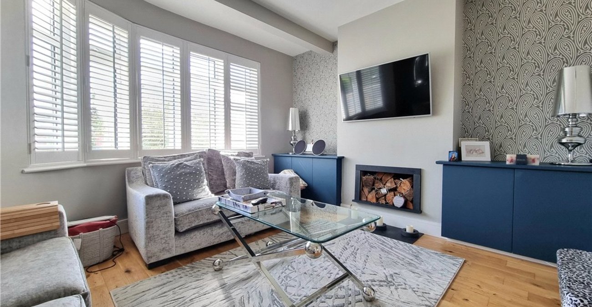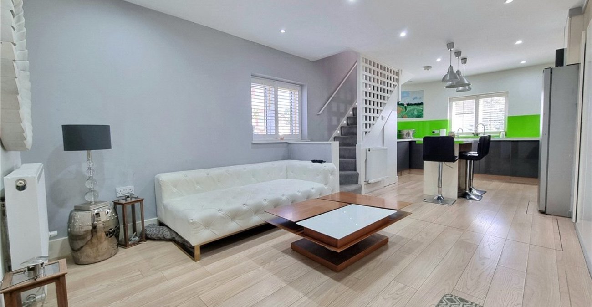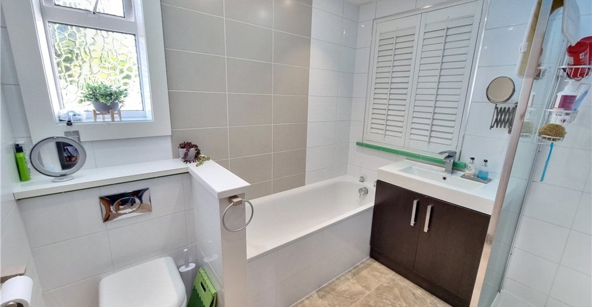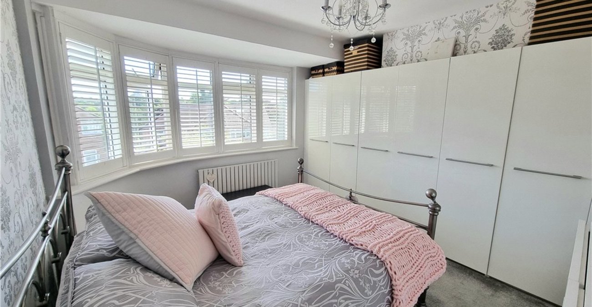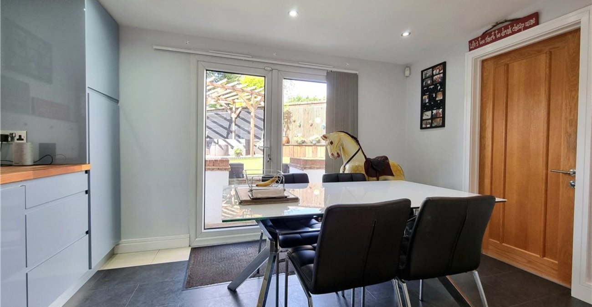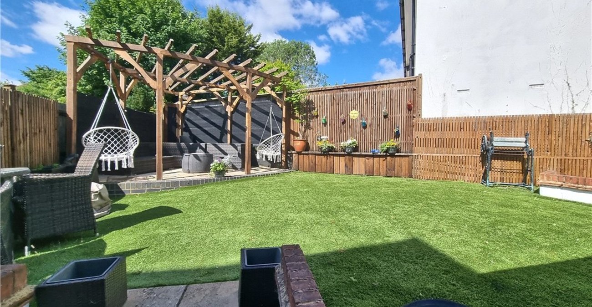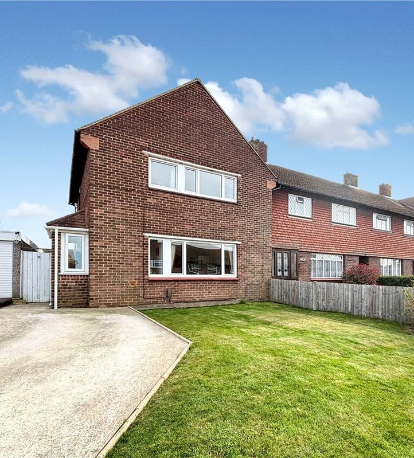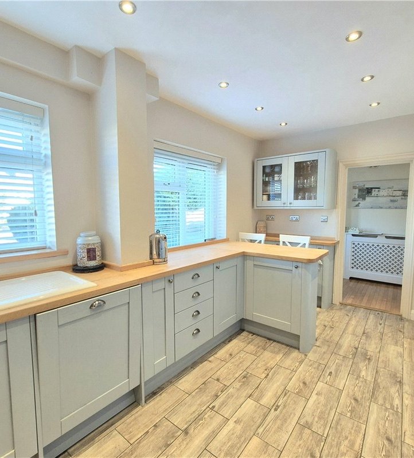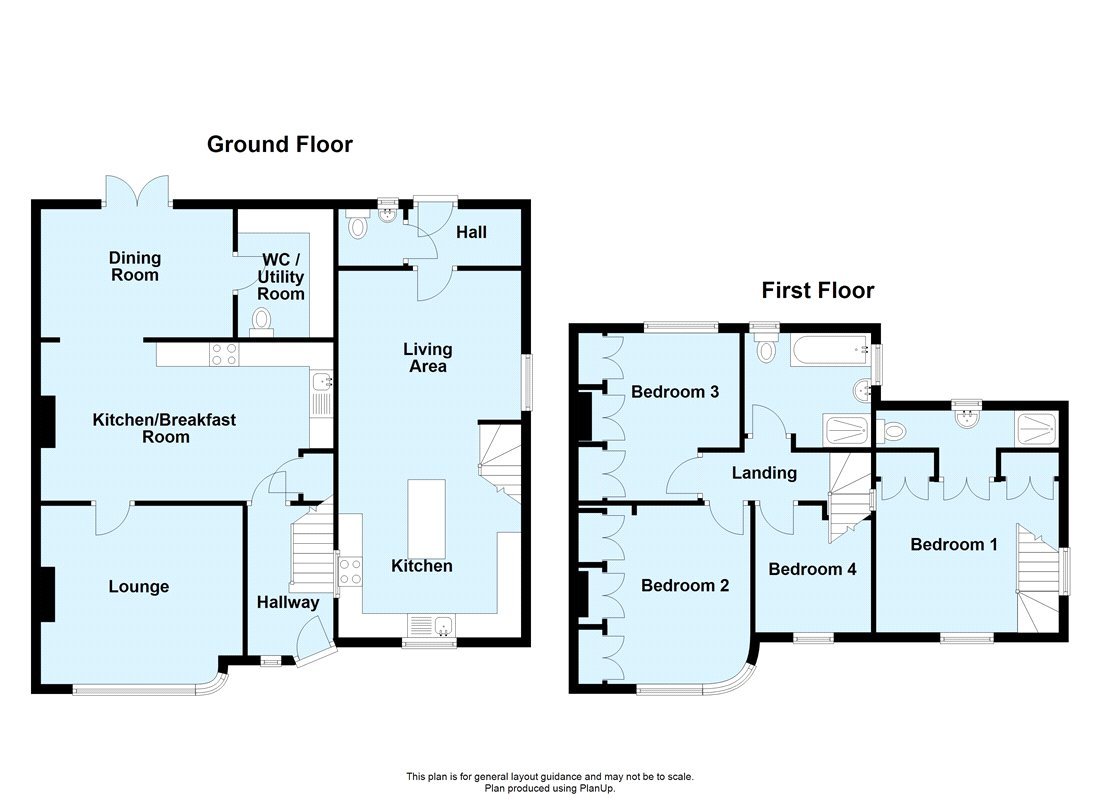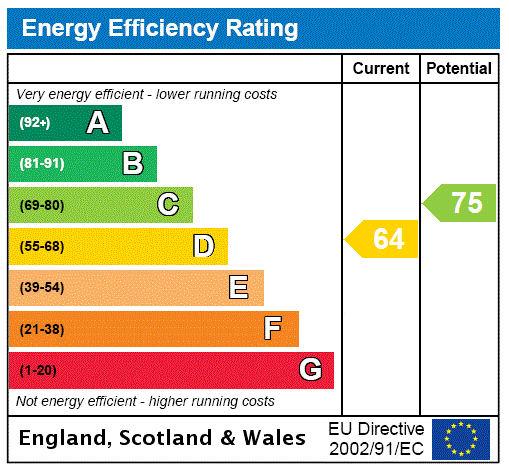
Property Description
** GUIDE PRICE £650,000 - £680,000 **
A superb four bedroom, two bathroom semi detached house that incorporates a self-contained double storey annexe area. The property is situated on the popular Davis development close to various schools. * IMMACULATELY PRESENTED * VERSATILE FAMILY ACCOMMODATION * THREE BEDROOMS IN THE MAIN HOUSE * STUNNING FOUR PIECE BATHROOM * LANDSCAPED REAR GARDEN * OFF ROAD PARKING * SOUGHT AFTER LOCATION *
- Immaculately Presented
- Versatile Family Accommodation
- Three Bedrooms In The Main House
- Stunning Four Piece Bathroom
- Landscaped Rear Garden
- Off Road Parking
- Sought After Location
Rooms
Entrance Hall:Double glazed composite door. Double glazed window with shutters to front.
Lounge: 4.11m x 3.53m(Maximum dimensions). Double glazed half bay window to front, radiator and tiled flooring.
Kitchen/Breakfast Room: 5.61m x 3.28mFitted with a modern range of wall & base units with complementary work surfaces. Integrated oven, induction hob & extractor canopy. Built in dishwasher. Sink unit & drainer. Contemporary electric fireplace.
Dining Room: 4m x 2.6mAdditional wall & base units with work surfaces. Double glazed French doors opening onto the rear garden. Radiator. Space for fridge freezer.
Ground Floor Cloakroom/Utility:With more wall & base units. Sink unit & drainer. Space for washing machine. Wc with concealed cistern.
Landing:Access to loft, radiator & fitted carpet.
Bedroom 1: 3.7m x 2.9mDouble glazed bay window with shutters to front, fitted wardrobes, radiator & fitted carpet.
Bedroom 2: 3.56m x 2.82mDouble glazed window to rear, fitted wardrobes, radiator & fitted carpet.
Bedroom 3: 2.82m x 2.34mDouble glazed window to front and side with shutters, radiator & fitted carpet.
Bathroom:Fitted with a walk in shower cubicle, wash hand basin set in vanity unit & wc with concealed cistern. Double glazed opaque window to rear.
Annexe Area: Entrance Hall:Stable door. Space for tumble dryer.
Ground Floor Cloakroom:With wash hand basin & wc.
Living Area: 7.14m x 3.56mDouble glazed window to side with shutters. Fitted shelving & units. Radiator. Wood laminate flooring. Stairs to first floor.
Kitchen:Fitted with a modern range of wall and base units with complimentary work surfaces. Central Island. Integrated oven, microwave, induction hob & extractor fan. Space for fridge freezer. Radiator.
First Floor Bedroom: 2.92m x 2.74mDouble glazed window with shutters to front & side. Fitted wardrobes, radiator and laminate flooring.
