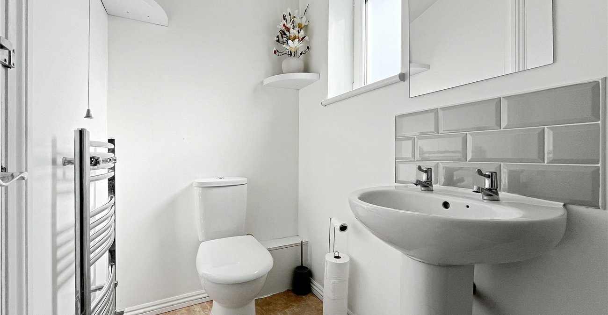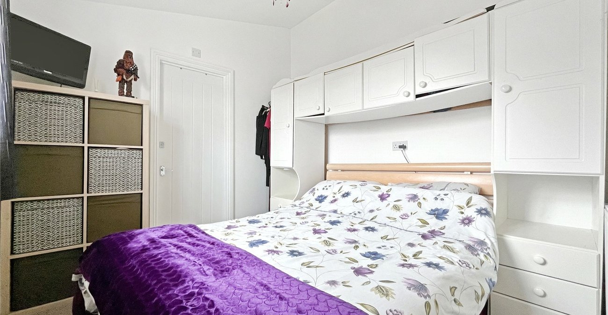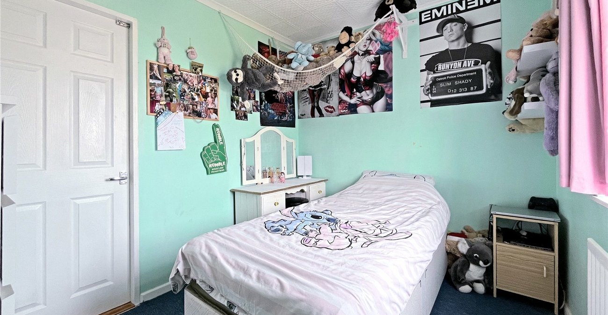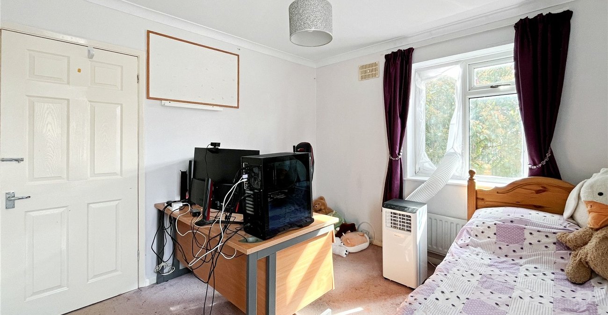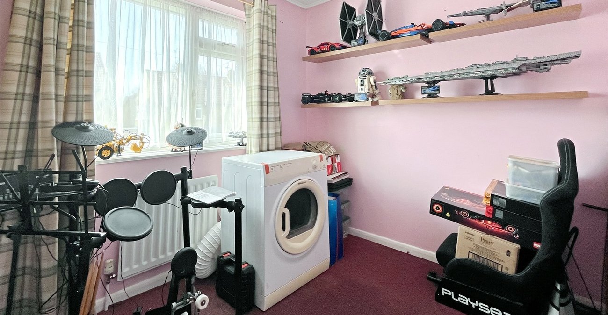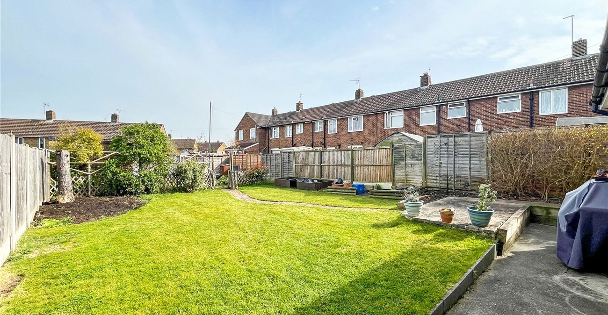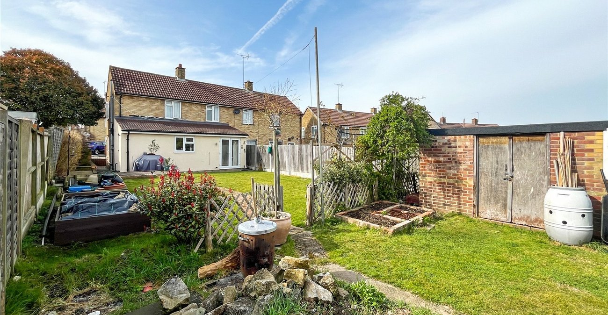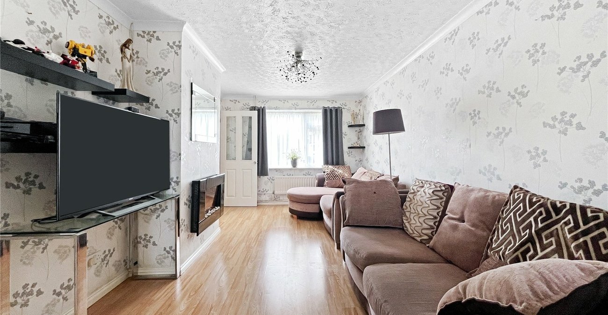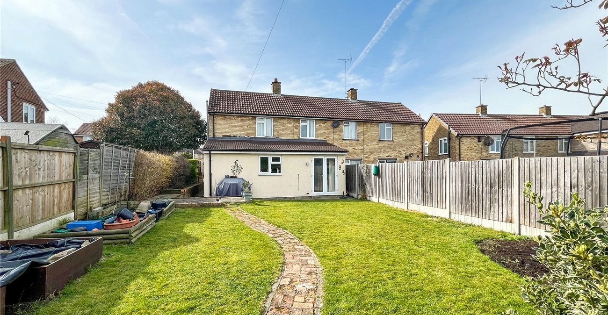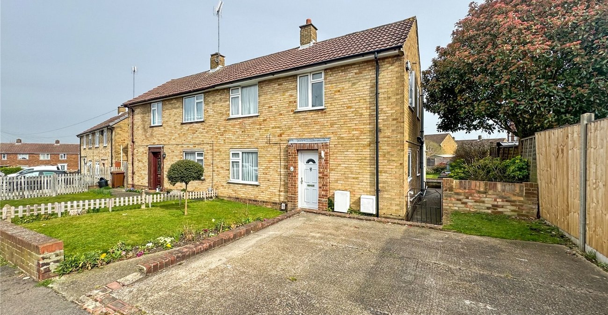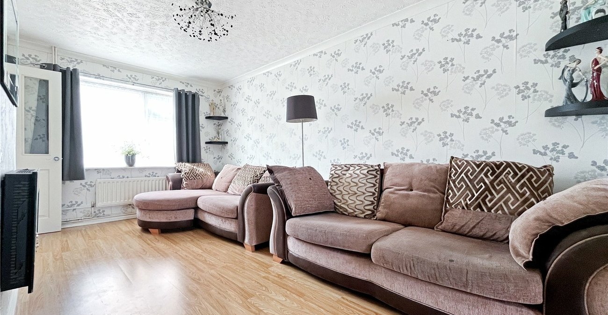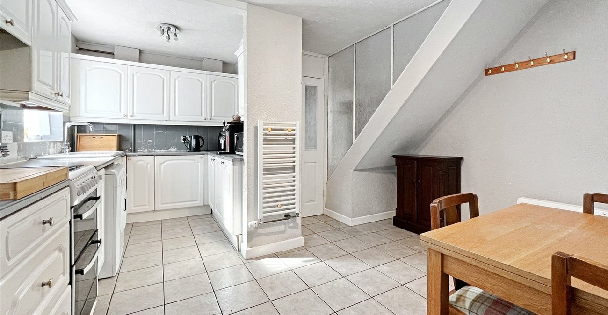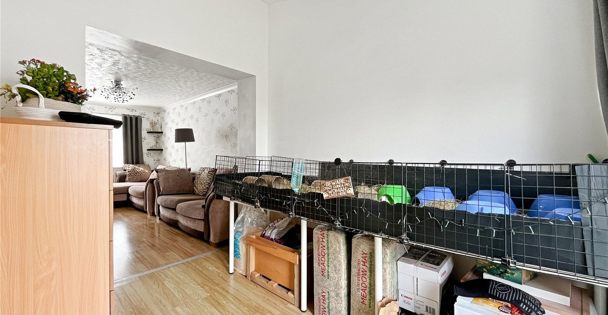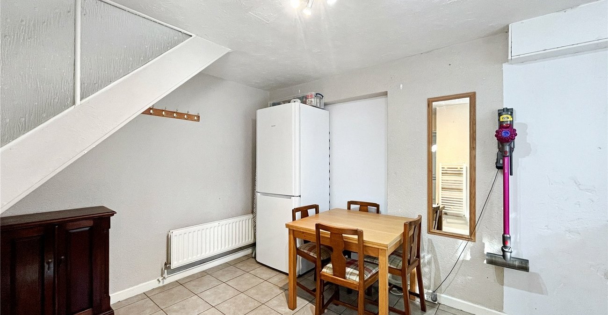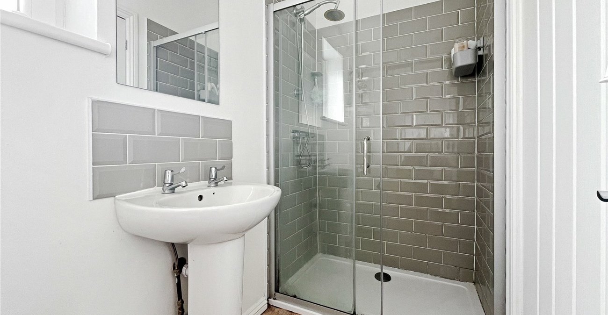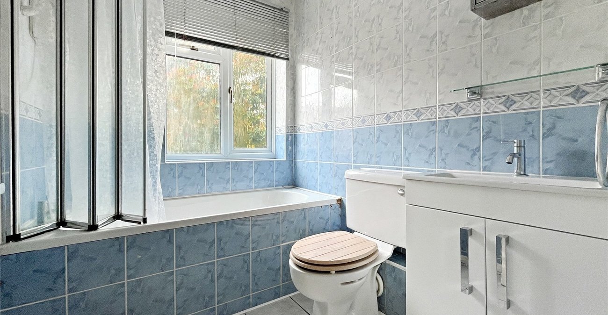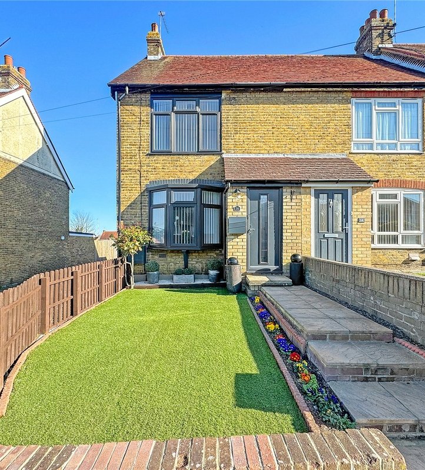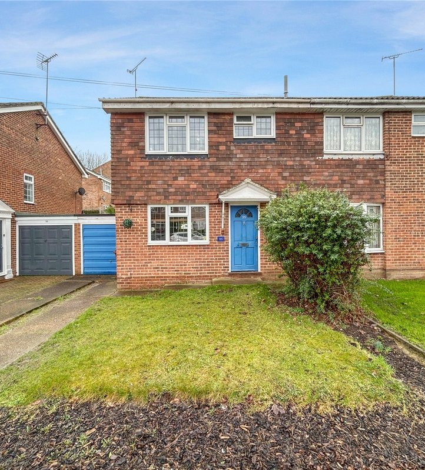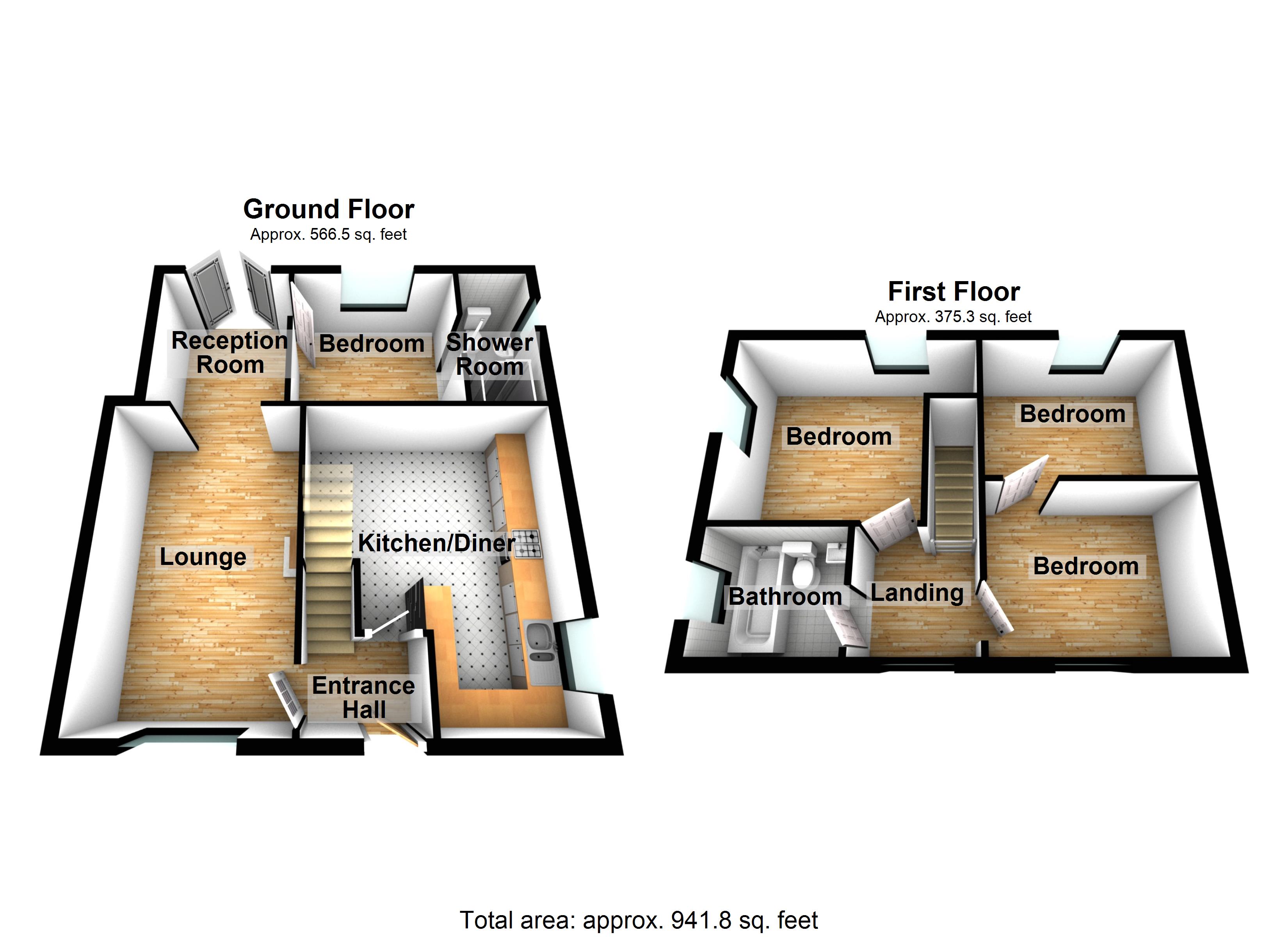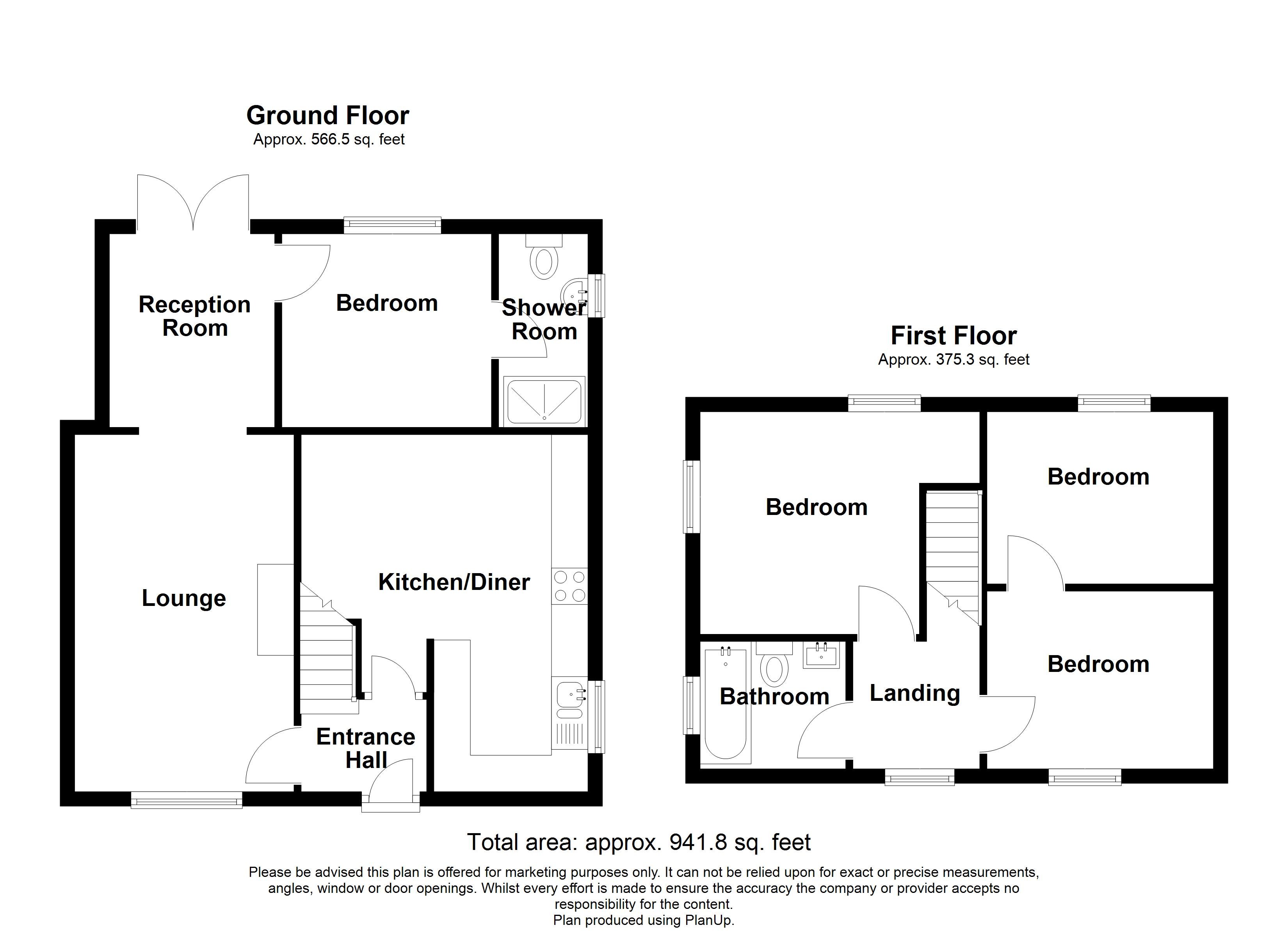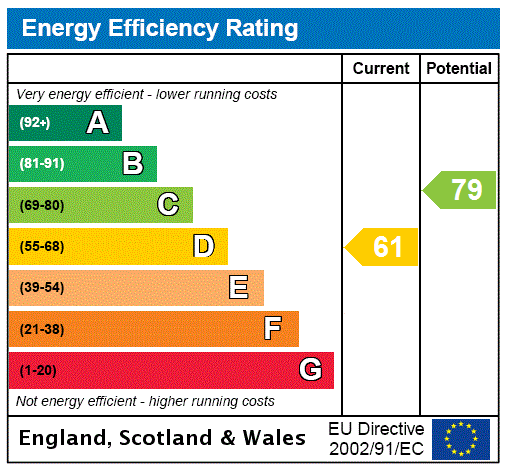
Property Description
Robinson Michael & Jackson are proud to present this spacious and versatile 3/4-bedroom semi-detached home in the heart of Twydall.
This fantastic property offers flexible living accommodation, making it perfect for families or those looking for additional space. One of the standout features is the downstairs bedroom with an en-suite, providing convenience for guests or multigenerational living.
The home boasts a large, flat rear garden, ideal for outdoor entertaining, children’s play, or simply enjoying some peaceful green space. To the front, a spacious driveway offers ample off-road parking, adding to the property’s practicality.
Located within walking distance of local schools and amenities, this home is in a highly desirable area, offering easy access to everyday essentials while maintaining a quiet, residential feel.
This property truly is a must-view! Don’t miss the opportunity to make it your own—contact us today to arrange a viewing.
- 941.8 Square Feet
- 3/4 Bedrooms
- Downstairs Bedroom and En suite
- Large Flat Rear Garden
- Walking Distance to Local Schools and Amenities
- Driveway to Front
- A Must View!
Rooms
Entrance Hallway 5.63m x 4.49mDouble glazed door to front. Carpet. Radiator.
Lounge 15.94m x 9.95mDouble glazed window to front. Laminate flooring. Radiator.
Dining Room 9.7m x 7.38mDouble glazed French doors to rear. Laminate flooring.
Kitchen 15.94m x 12.92mTwo double glazed windows to side. Range of wall and base units with worksurface over. Sink. Space for utilities. Wall mounted boiler. Tiled flooring. Heated towel rail. Radiator.
Bedroom Four 9.52m x 8.73mDouble glazed window to rear. Carpet. Radiator.
Landing 9.62m x 5.91mDouble glazed window to rear. Carpet.
Bedroom One 12.97m x 9.95mDouble glazed window to front. Double glazed window to side. Storage cupboard. Carpet. Radiator.
Ensuite 8.7m x 4.65mDouble glazed window to side. Low level WC. Wash hand basin. Shower. Heated towel rail.
Bedroom Two 9.9m x 7.87mDouble glazed window to front. Carpet. Radiator. Access to Bedroom Three.
Bedroom Three 7.8m x 9.75mDouble glazed window to rear. Carpet. Radiator.
Bathroom 7.54m x 5.65mBath with shower over. Low level WC. Vanity wash hand basin. Heated towel rail. Tiled walls and flooring.
Rear GardenLaid to lawn. Slabbed walk way. Brick built shed. Side access.
ParkingDriveway to front.
