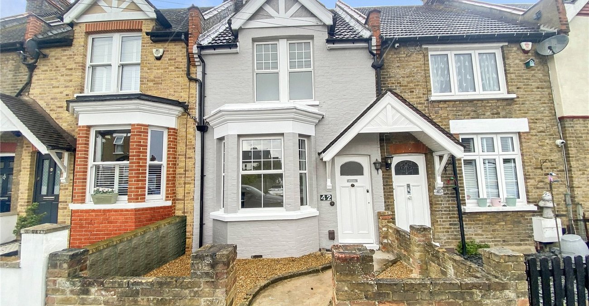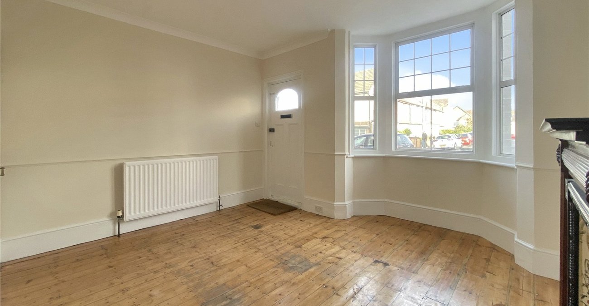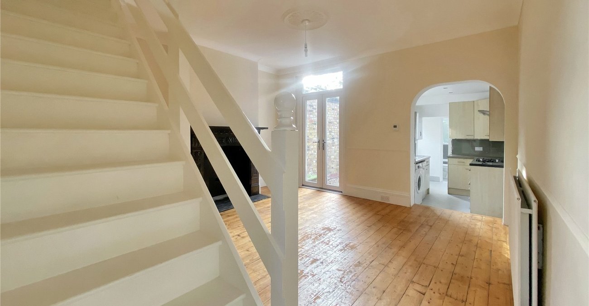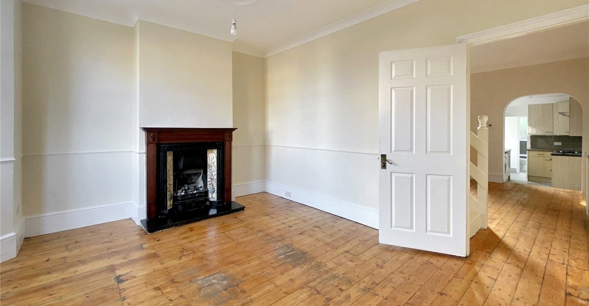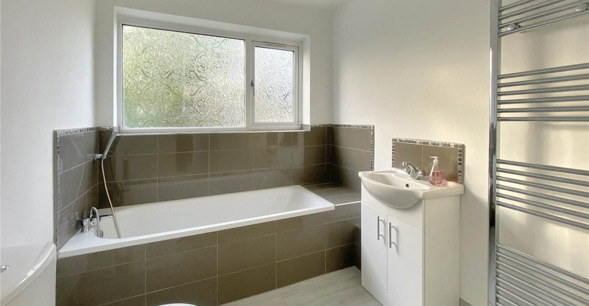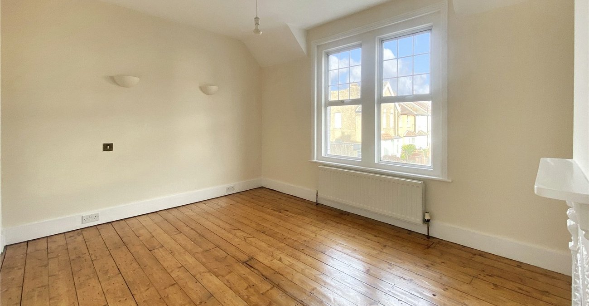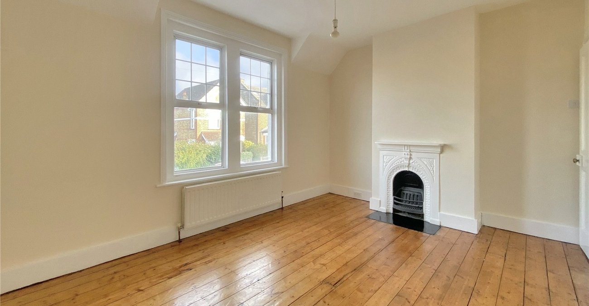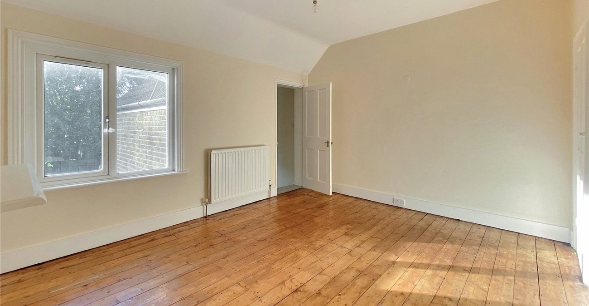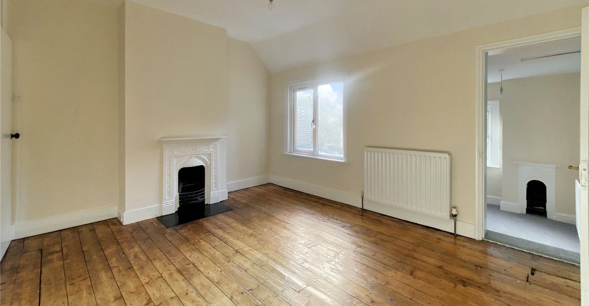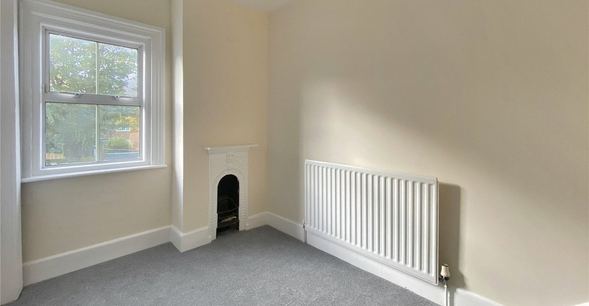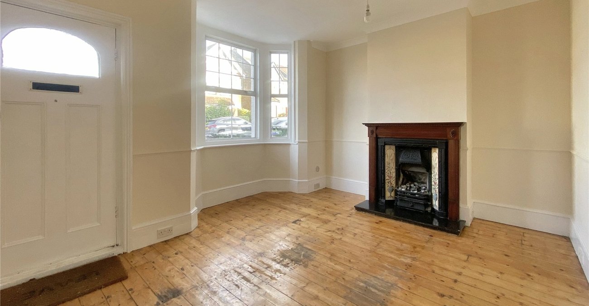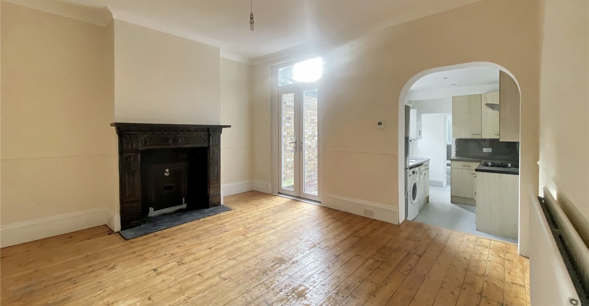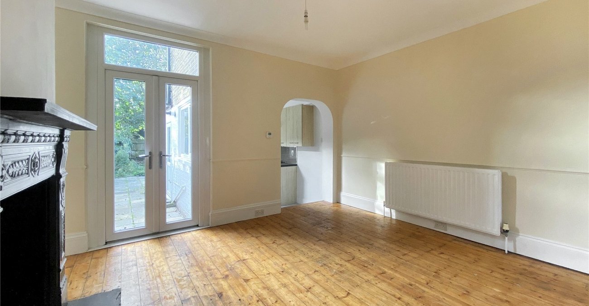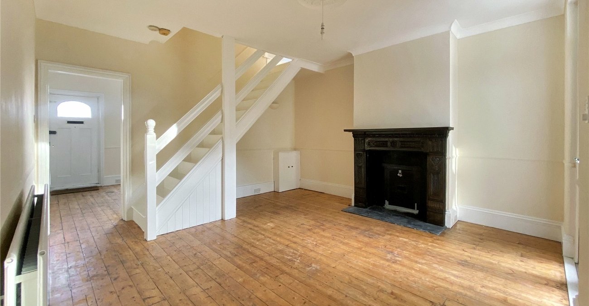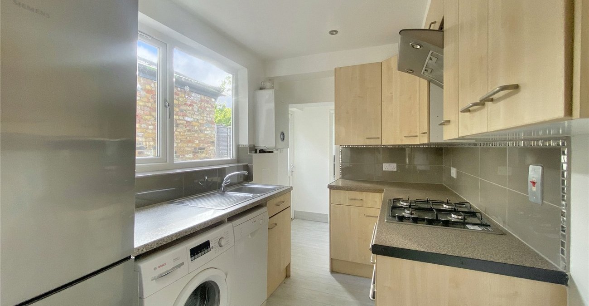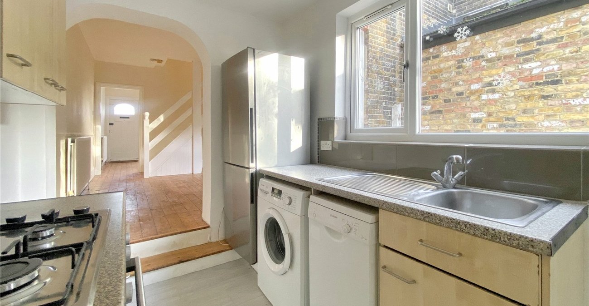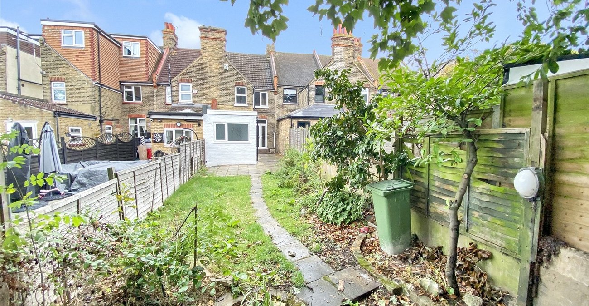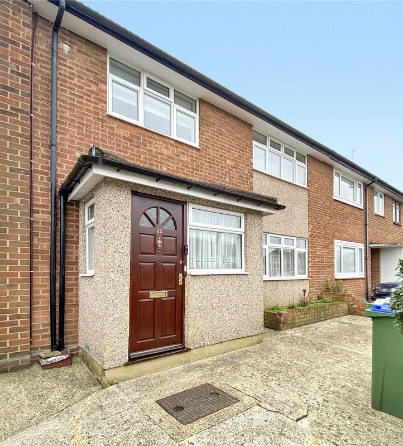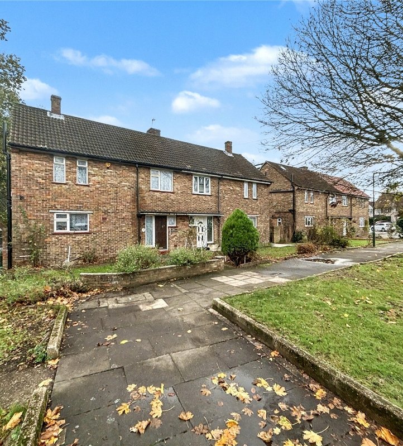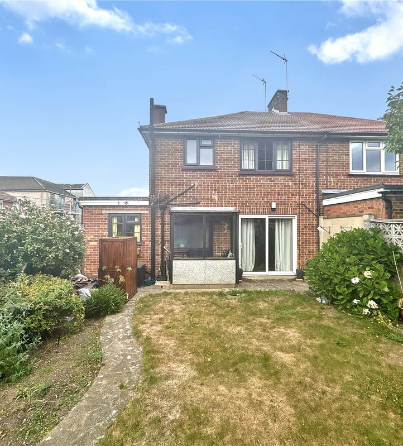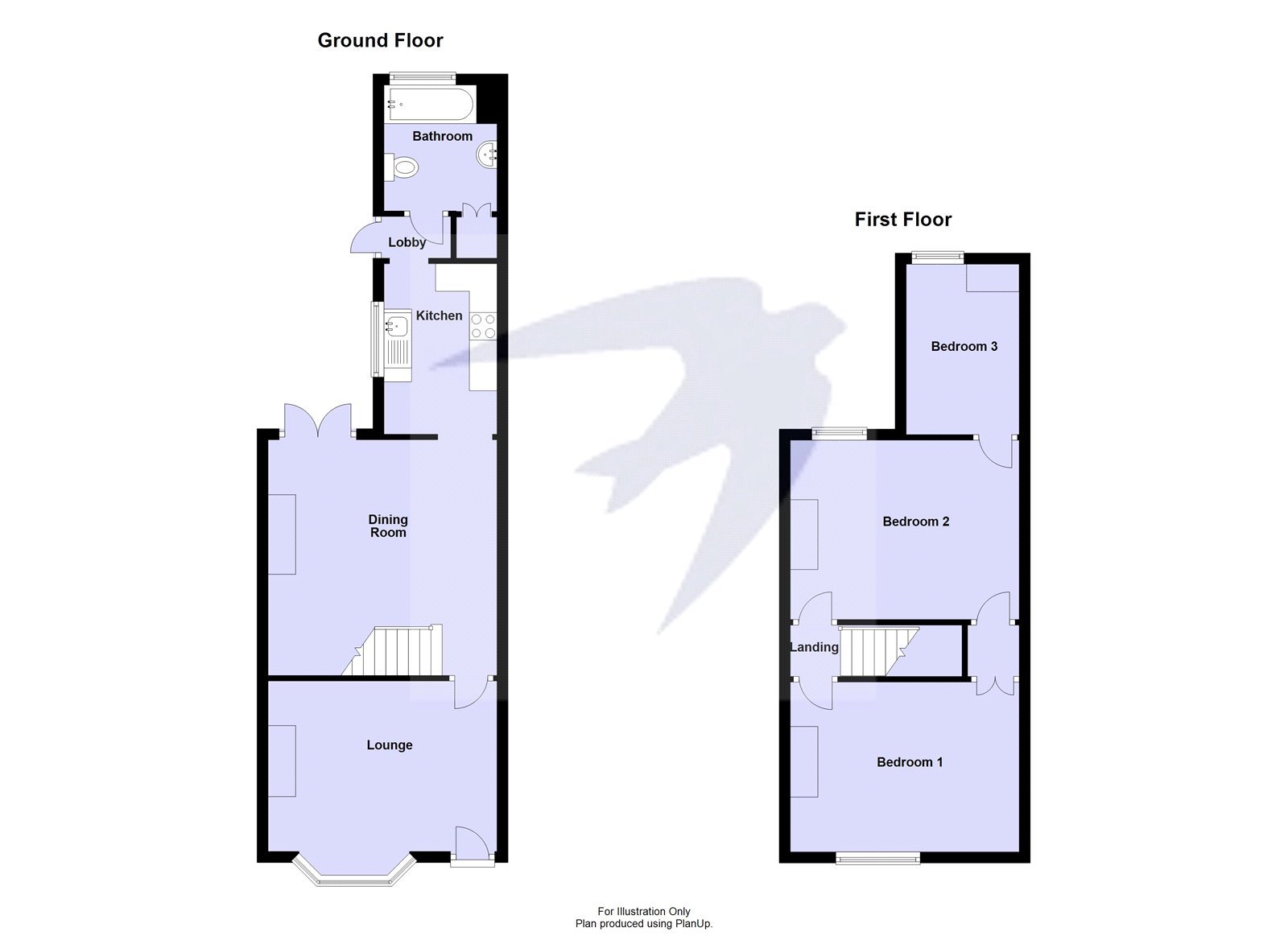Property Description
*** Guide Price £416,500 to £430,000 ***
Welcome to this delightful chain-free period-style home, brimming with charm and character! Lovingly maintained, this well-presented two/three-bedroom property offers a perfect blend of classic elegance and modern comfort.
As you step inside, you are greeted by a spacious, light-filled lounge that provides a warm and inviting atmosphere, ideal for relaxing after a long day. The elegant separate dining room is perfect for hosting intimate dinners or festive family gatherings. The fitted kitchen comes complete with ample storage and work surfaces, while the contemporary family bathroom adds a touch of luxury.
Upstairs, the home offers three bedrooms. The master and second bedrooms provide a tranquil sanctuary, while the third bedroom—accessed through the second—presents a versatile space, perfect for a nursery, home office, or guest room.
Outside, the private rear garden is a serene oasis, offering a wonderful space for alfresco dining, gardening, or simply soaking up the sun in peace and privacy.
Perfectly situated for Sidcup High Street, you’ll have a plethora of shops, bars, and restaurants close by. Families will appreciate the proximity to popular local primary and secondary schools, and commuters will benefit from excellent bus routes and easy access to Sidcup and New Eltham mainline stations.
This charming home is a rare find, combining period charm with modern convenience, all in an enviable location. Don't miss your chance to make it yours—book your viewing today!
- Chain Free
- Two Seperate Reception Rooms
- 10FT Fitted Kitchen
- Ground Floor Bathroom
- Feautre Fireplaces
Rooms
Lounge 4.14m x 3.1mWood door to front, double glazed window to front, feature fireplace, stripped and vanished floorboards.
Dining Room 4.27m x 4.14mDouble glazed double doors to rear, stairs to first floor, surround fireplace, radiator, stripped and vanished floorboards.
Kitchen 3.1m x 2.06mDouble glazed window to side, door to side, matching range of wall and base units incorporating cupboards and drawers with complimentary worksurfaces over, stainless steel sink unit with drainer and mixer tap, integrated oven and hob with filter hood above, plumbed for washing machine and dishwasher, space for fridge/freezer, wall mounted boiler, part tiled walls, tiled flooring.
LobbyDouble glazed window to side, vinyl flooring.
Ground Floor Bathroom 2.29m x 2.03mDouble glazed frosted window to rear, tiled sided bath with shower attachment, vanity wash hand basin, low level WC, chrome style heated towel rail, built in storage cupboard, localised tiled walls, vinyl flooring.
LandingFloorboards.
Bedroom One 4.14m x 3.12mTwo double glazed windows to front, feature fireplace, radiator, stripped and vanished floorboards.
Bedroom Two 4.14m x 3.35mDouble glazed window to rear, feature fireplace, radiator, stripped and vanished floorboards, access to bedroom three.
Bedroom Three 3.1m x 2.06mAccess via bedroom two, double glazed window to rear, feature fireplace, radiator, carpet.
Rear GardenPaved patio area, mainly laid to lawn.
