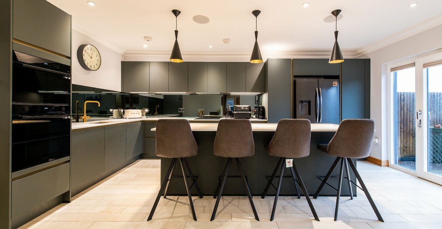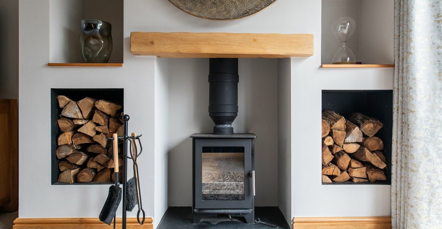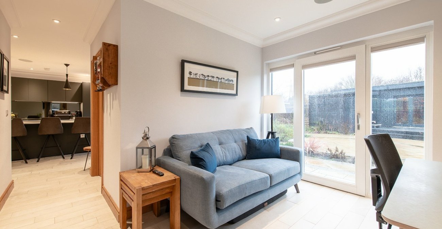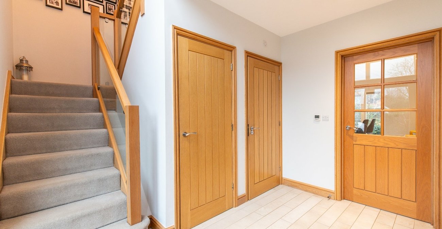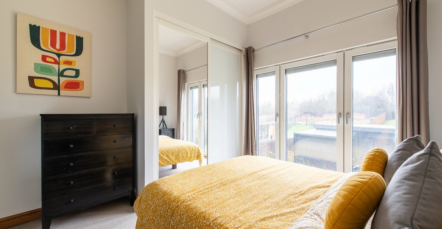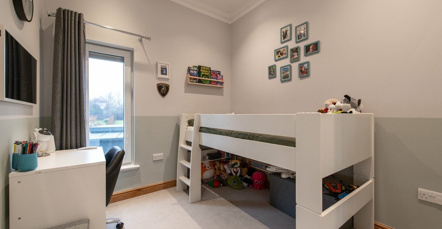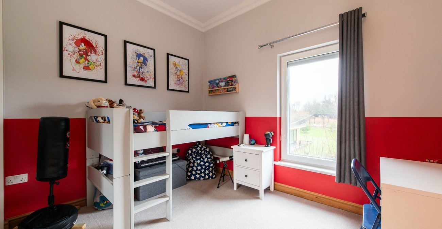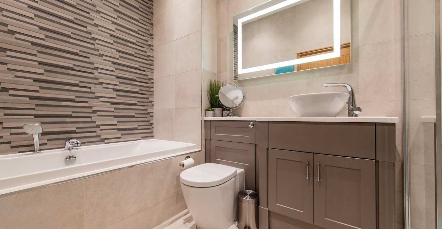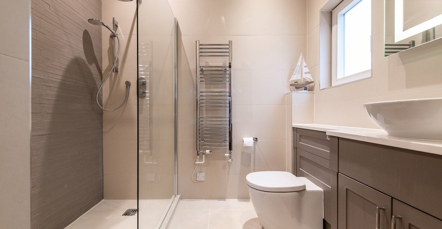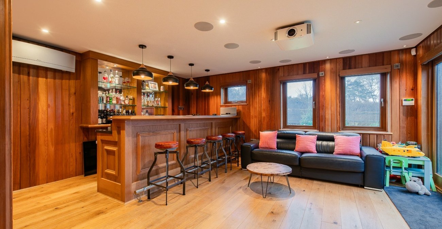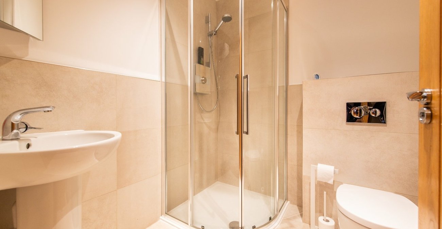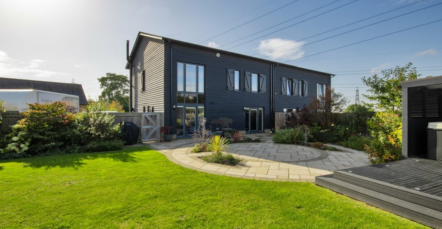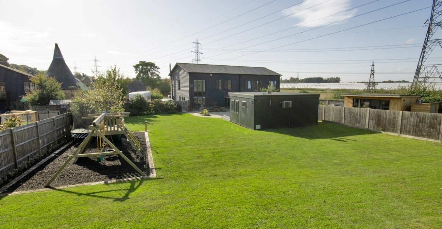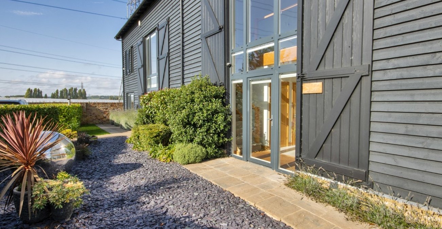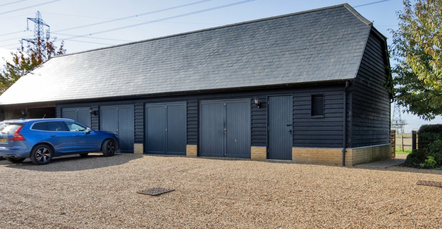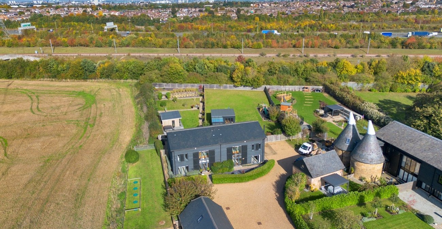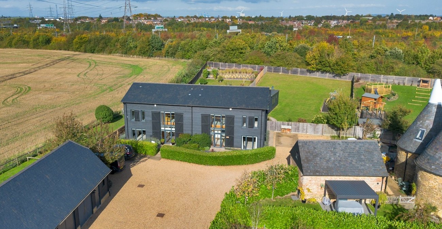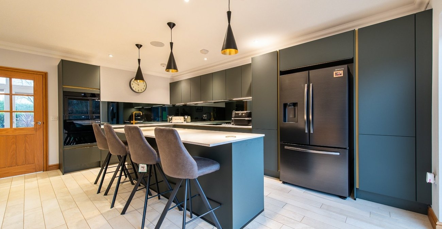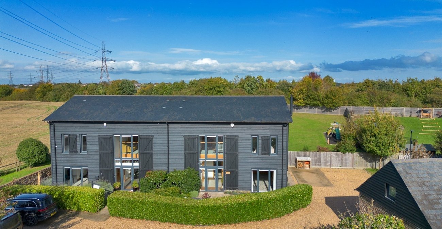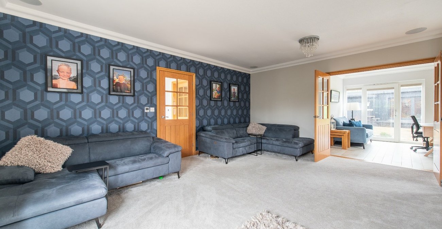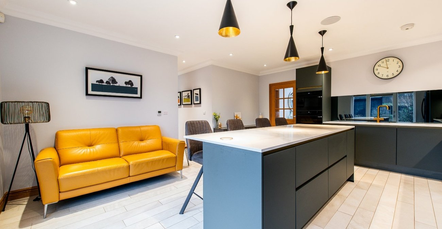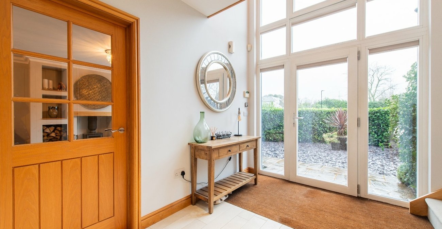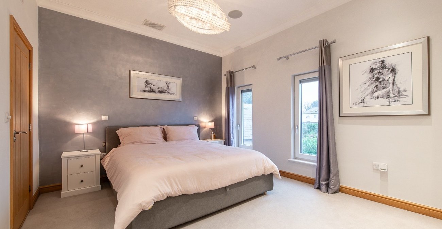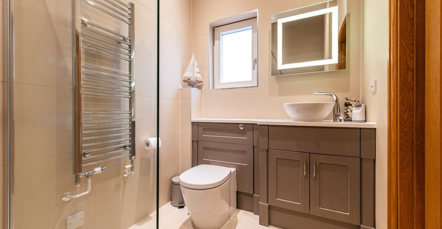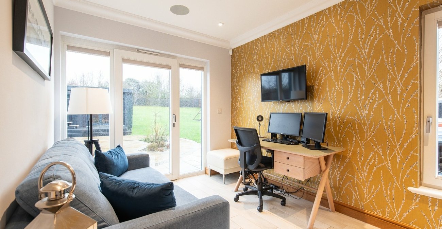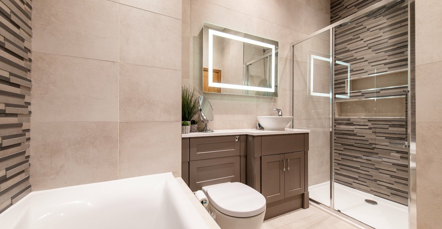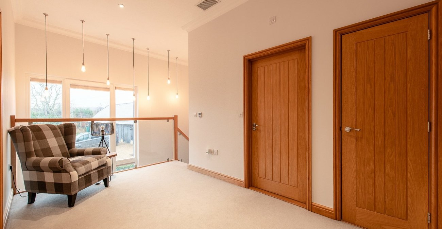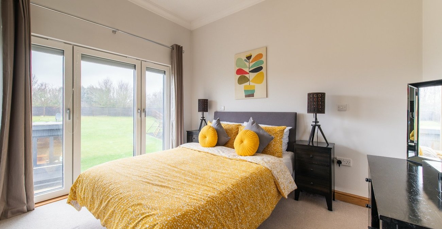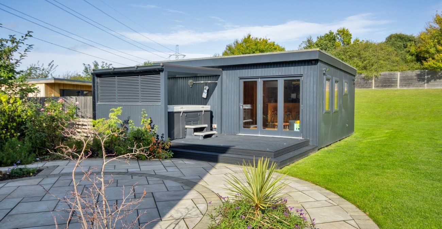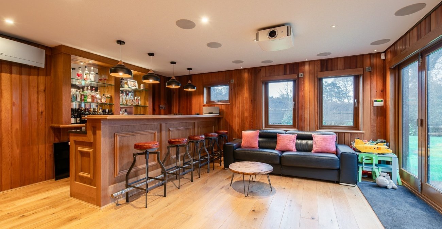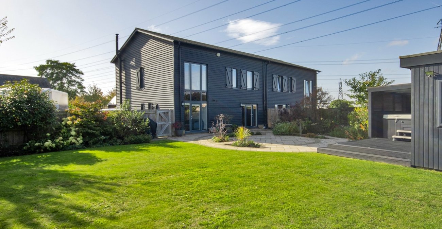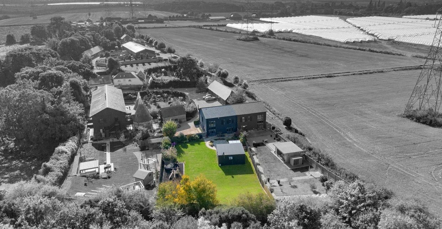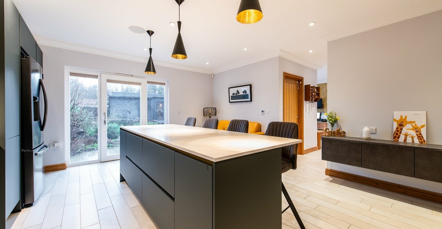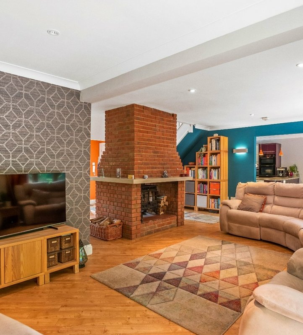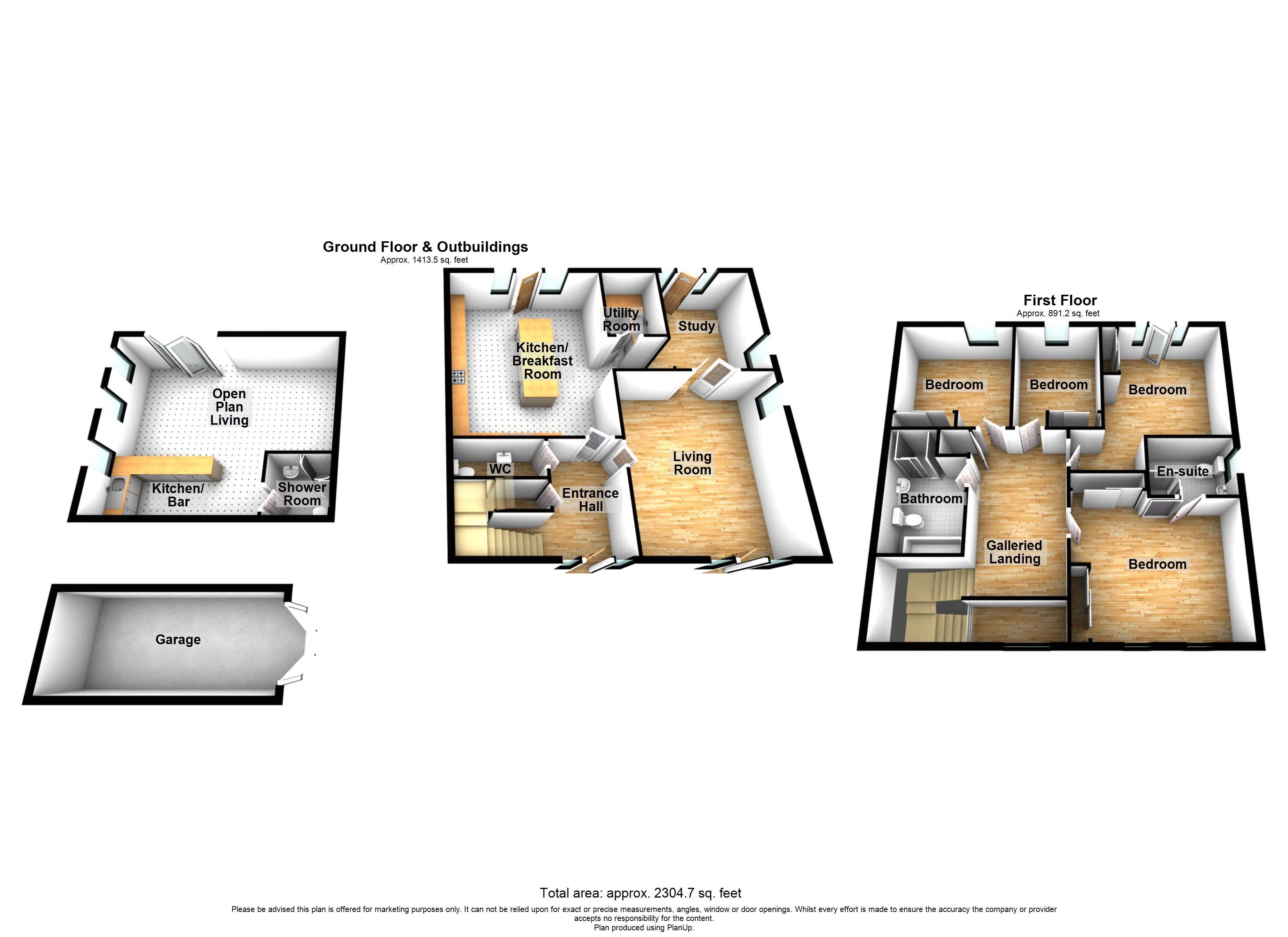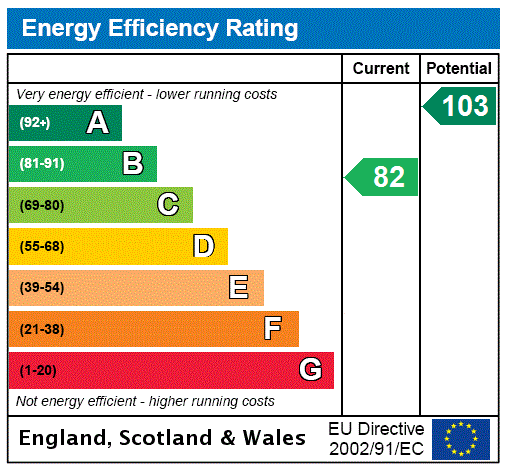
Property Description
GUIDE PRICE £850,000 - £900,000.
Nestled in to an EXCLUSIVE GATED DEVELOPMENT and sitting on a SUBSTANTIAL PLOT is rarely available FOUR BEDROOM SEMI DETACHED BARN CONVERSION boasting square footage larger than most detached family homes.
Built by the WELL RESPECTED Esquire Developments in 2016, Willow Croft was crafted to a standard higher than most new builds but has also benefitted from FURTHER UPGRADES by the current owners including a STUNNING NEW KITCHEN. Located in Northfleet Green, the property is ideally positioned with easy access to TRANSPORT LINKS, AMENITIES and SCHOOL CATCHMENT.
The property can be accessed via the ORIGINAL BARN ENTRANCE which is now a large glass door with surrounding floor to ceiling windows. Internally, this provides access to the substantial ENTRANCE HALL with VAULTED CEILINGS; GROUNDFLOOR CLOAKROOM, LOUNGE to front with LOG BURNER and MEDIA WALL; KITCHEN with integrated appliances and FEATURE ISLAND with BREAKFAST BAR SEATING. The kitchen also leads to the UTILITY ROOM and DINING ROOM / STUDY with interconnects with the lounge.
On the first floor you will be welcomed by a SUBSTANTIAL LANDING with STUNNING VIEWS of the countryside. The MASTER BEDROOMS is generously sized and benefits from HIS & HER'S BUILT IN WARDROBES in addition to the MODERN FITTED ENSUITE SHOWER ROOM.
Bedrooms two is UNIQUELY SHAPED DOUBLE BEDROOM offering built in storage and a Juliet balcony. Bedrooms 3/4 are also well proportioned in comparison and both provide built in storage options.
The LANDSCAPED REAR GARDEN is approximately 150ft in length and houses the DETACHED ANNEX which provides a versatile living space. Externally the annex features RAISED DECKING with inset spotlights and a COVERED HOT TUB AREA with hot tub to remain.
Internally the annex provides a bar with integrated appliances and pendant lighting; shower room and projector with cinema screen.
Internal viewing is STRONGLY RECOMMENDED to appreciate all that this stunning family home has to offer.
- GUIDE PRICE £850,000 - £900,000
- Esquire Developments Barn Style Property
- Gated Development
- 1 Years Warranty Remaining
- Brand New Kitchen
- Underfloor Heating Throughout
- 2 Bathrooms & a Ground Floor Cloakroom
- Lounge with Log Burner to Remain
- Garage and Driveway for 3/4 Cars
- Views of the Countryside
- Individual LPG Tank
Rooms
Entrance:Double glazed door into:
Entrance Hall: 4.62m x 3.33mFloor to ceiling windows with bespoke blinds. Tiled flooring. Doors to:-
GF Cloakroom: 2.08m x 1.07mLow level w.c. Wash hand sink unit with storage under. Heated towel rail. Spotlighting. Tiled flooring.
Lounge: 5.36m x 4.55mFloor to ceiling window to front. Double glazed window to side. Media wall with built-in storage. Log burner to remain. Carpet. Double doors to study.
Study: 3.43m x 2.64mDouble glazed window to side. Double glazed door to rear. Spotlighting. Tiled flooring.
Kitchen: 5.56m x 4.6mDouble glazed door to rear. Spotlighting. Wall and base units with Quartz work surface over. Sink and drainer unit with mixer tap over. Integrated ceramic hob with extractor fan over. Combi oven and split level oven. Central island with marble work surface over. Built-in storage. Pendant lighting to remain.
Utility Room: 2.3m x 1.78mWall and base units with work surface over. Stainless steel sink unit with mixer tap over. Space for appliances. Built-in cupboard housing boiler. Tiled flooring.
First Floor Landing: 4.62mFloor to ceiling window. Pendant lighting. Glass staircase. Built-in cupboard housing tank. Loft hatch. Spotlighting. Doors to:-
Bedroom 1: 4.6m x 3.58mTwo double glazed windows to front. Spotlighting. Carpet. His & Hers built-in wardrobes. Large pendant light. Door to:-
En-suite: 2.3m x 1.52mDouble glazed frosted window to side. Suite comprising Waterfall shower with glass cylinder. Vanity sink unit with storage under. Low level w.c. Heated towel rail. Tiled flooring.
Bedroom 2: 4.6m x 5.08mFloor to ceiling windows with built-in blinds. Built-in wardrobe. Carpet.
Bedroom 3: 3.25m x 3.2mDouble glazed window to rear. Built-in wardrobe. Carpet.
Bedroom 4: 3.23m x 2.54mDouble glazed window to rear. Built-in wardrobe. Spotlighting. Carpet.
Bathroom: 3.28m x 2mSuite comprising panelled bath. Shower with glass sliding door. Vanity sink unit with storage under and wall mounted vanity mirror. Low level w.c Heated towel rail. Tiled walls. Tiled flooring. Spotlights.
