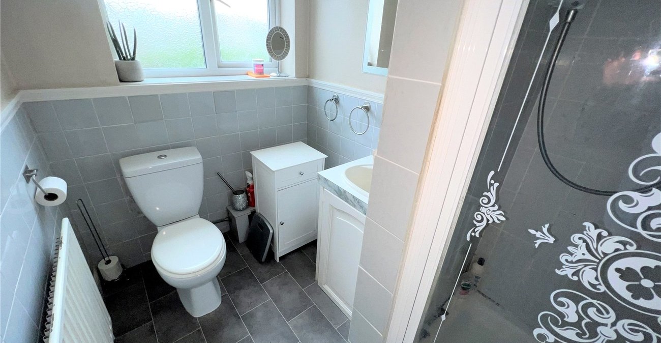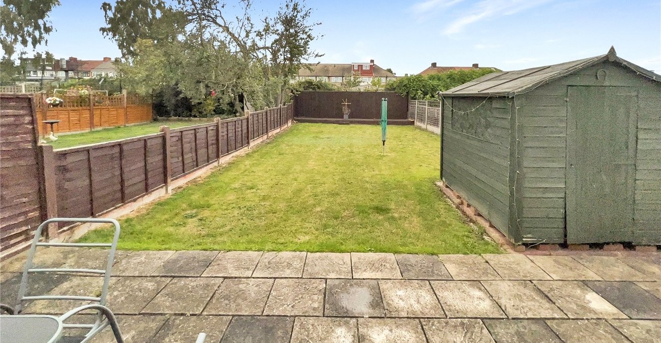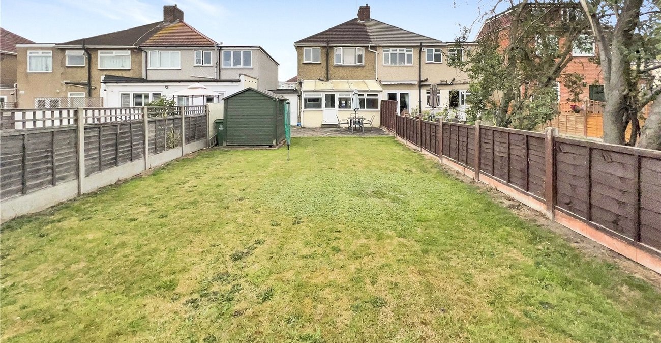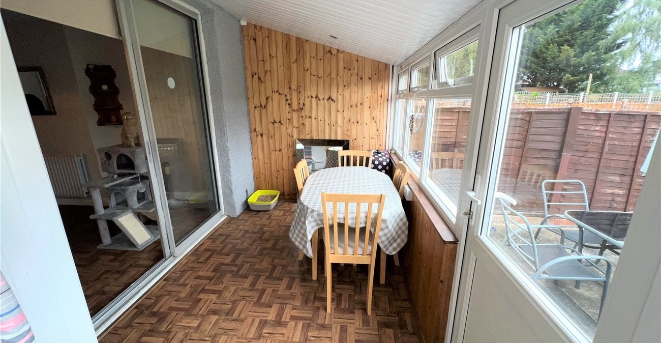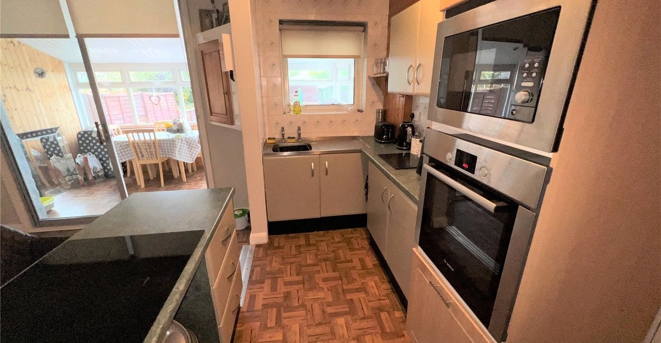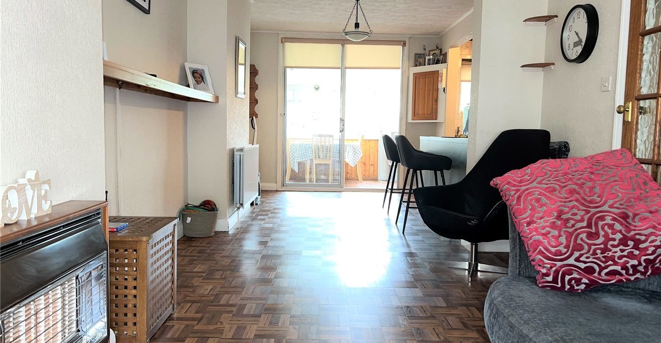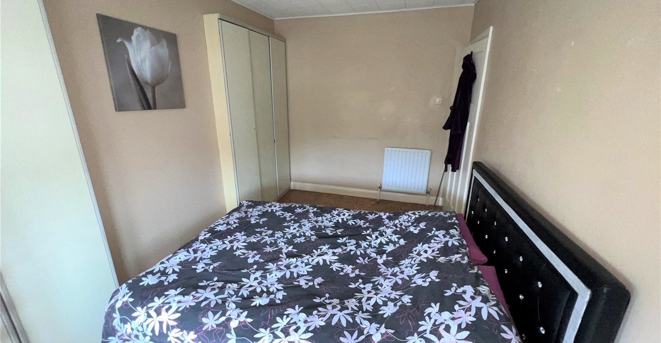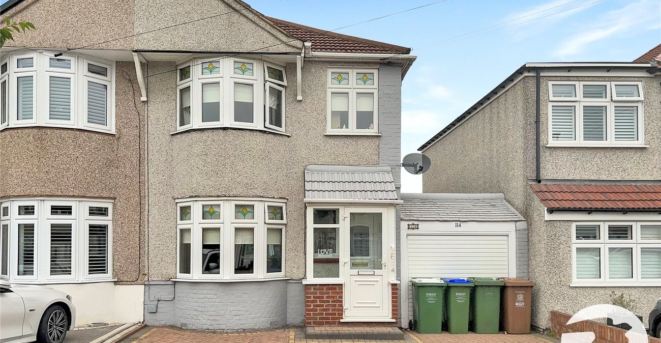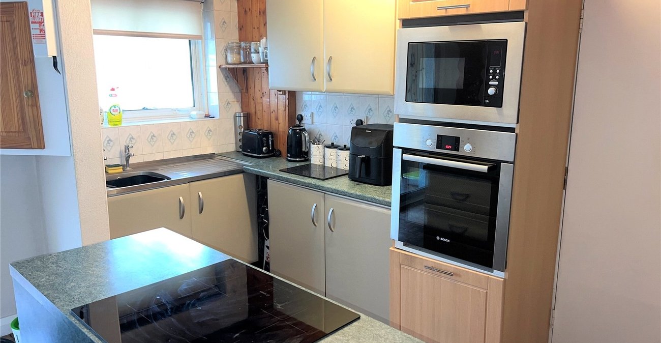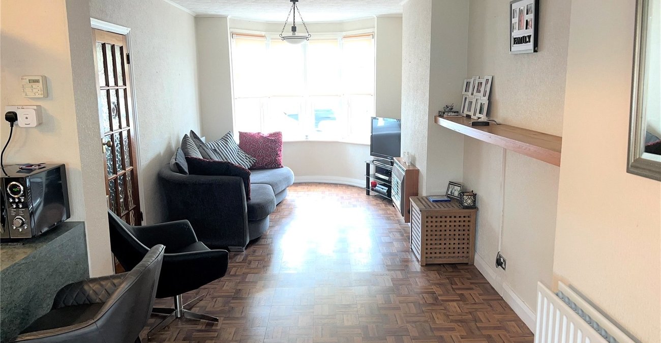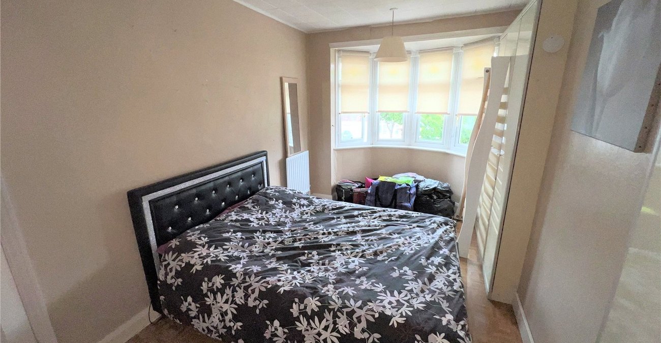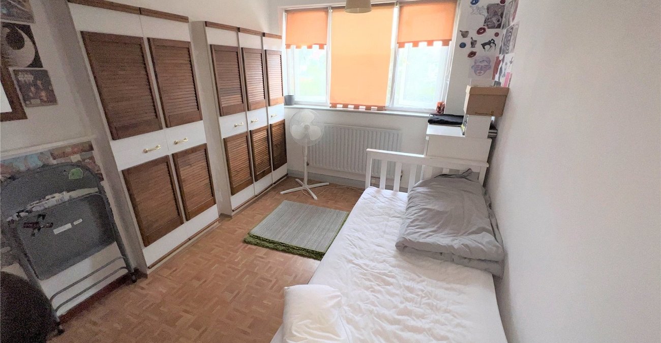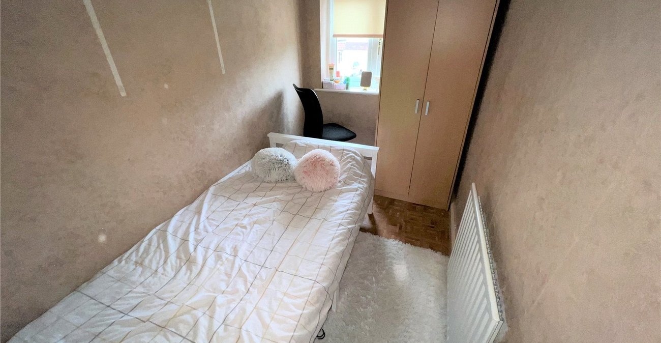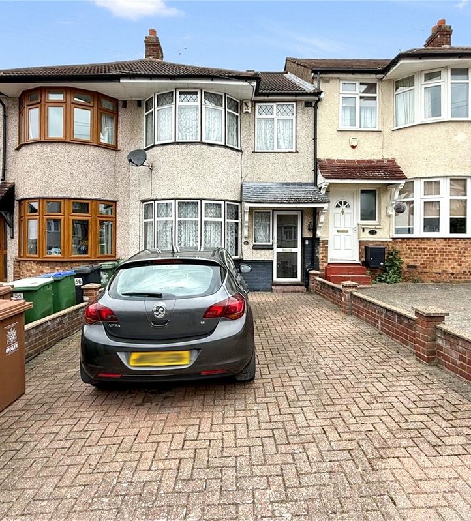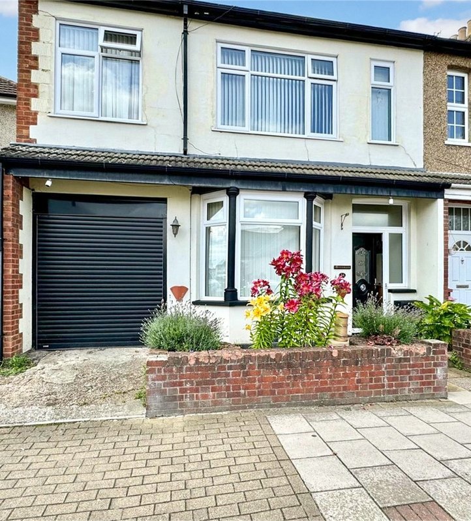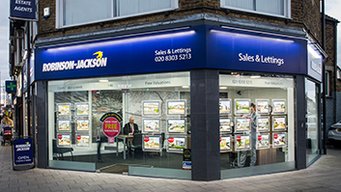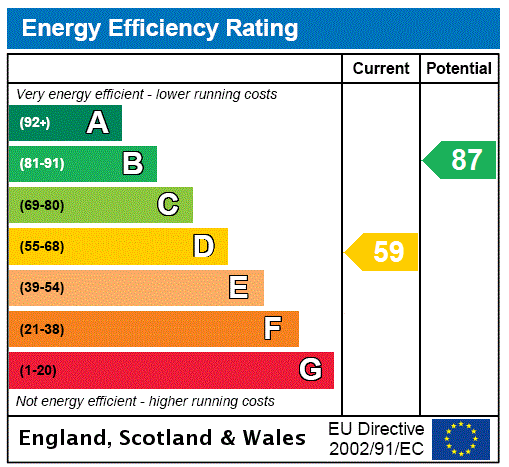
Property Description
***GUIDE PRICE £425,000 - £450,000***
A THREE BEDROOM CHAIN FREE SEMI-DETACHED family home. Located on the popular 'South' side of Welling convenient for shops, schools and Welling mainline station.
*29FT THROUGH LOUNGE*
*12FT FITTED KITCHEN*
*CHAIN FREE*
*OFF STREET PARKING*
*GAS CENTRAL HEATING/DOUBLE GLAZED*
*GARDEN*
- 29FT THROUGH LOUNGE
- 12FT FITTED KITCHEN
- CHAIN FREE
- OFF STREET PARKING
- GAS CENTRAL HEATING/DOUBLE GLAZED
- GARDEN
Rooms
Porch:Double glazed door and window to front.
Entrance Hall:Double glazed door to front and wood style laminate flooring.
Through Lounge: 8.9m x 2.95mDouble glazed bay window to front, wood style laminate flooring and double glazed sliding door to rear.
Kitchen: 3.76m x 2.16mFitted with a range of wall and base units with contrasting work surfaces. Integrated oven, hob and microwave. Localised tiled walls, wood style laminate flooring and double glazed window to rear. Wooden door leading to garage.
Conservatory: 4.5m x 2.18mDouble glazed windows to rear, double glazed windows to side, wood style laminate flooring and double glazed door to rear.
Landing:Double glazed window to side and laminate wood flooring.
Bedroom 1: 4.93m x 2.46mDouble glazed bay window to front, built in wardrobes and wood style laminate flooring.
Bedroom 2: 4.11m x 2.54mDouble glazed window to rear, built in wardrobes and wood style laminate flooring.
Bedroom 3: 2.97m x 1.68mDouble glazed window to front and wood style laminate flooring.
Shower Room:Fitted with a three piece suite comprising of vanity wash hand basin, low level wc and separate walk in shower cubicle. Part tiled walls, vinyl flooring and double glazed window to rear.
Garden:Mainly laid to lawn with paved patio area. Shed.
Parking:Driveway providing off street parking.
Garage:Up and over door.
