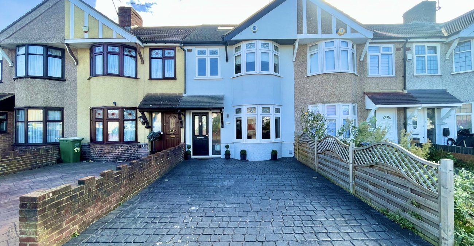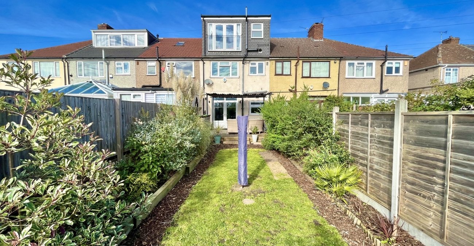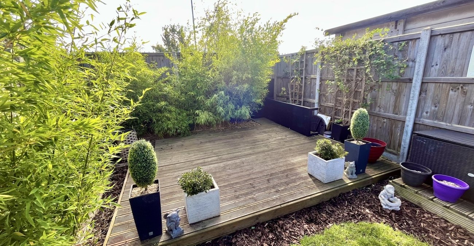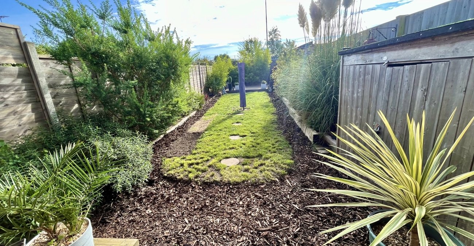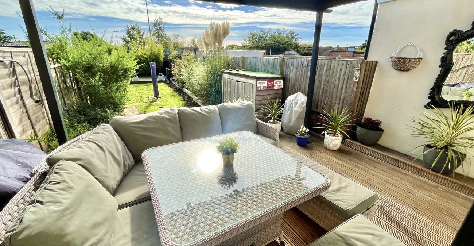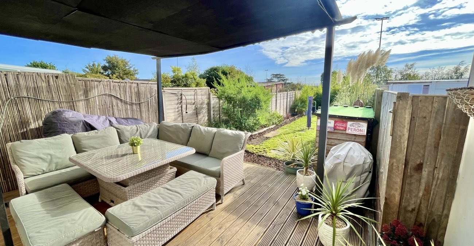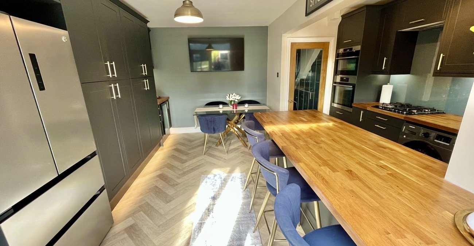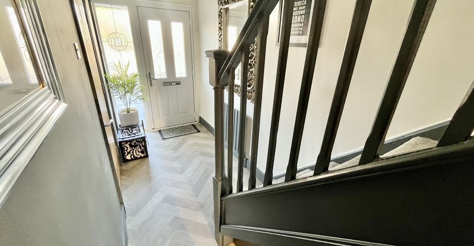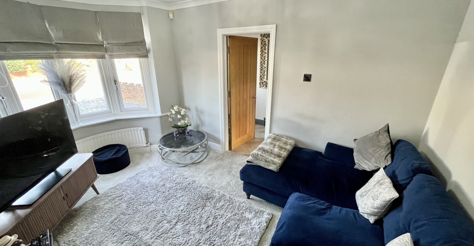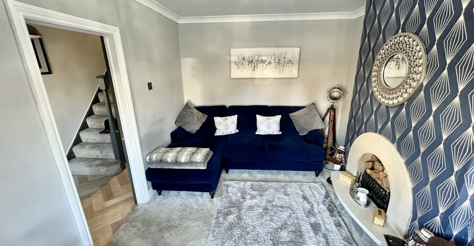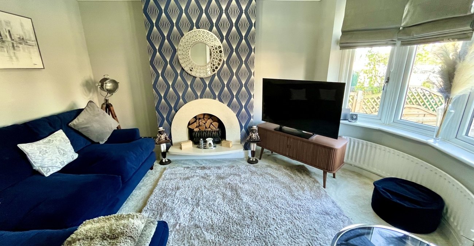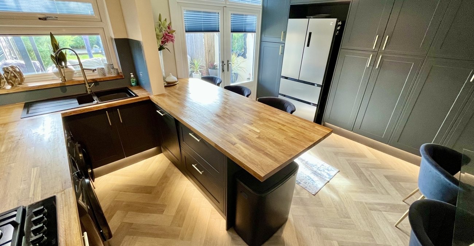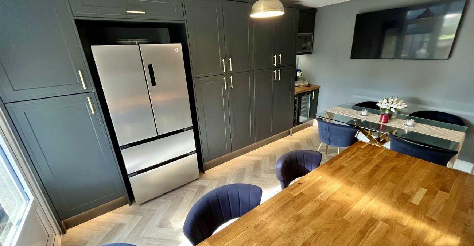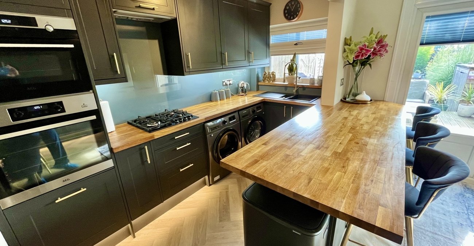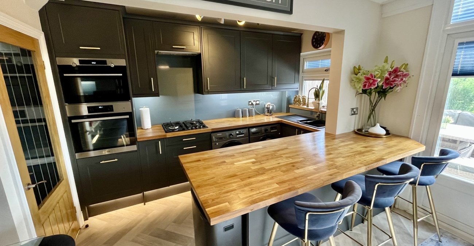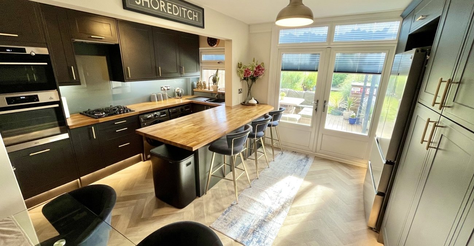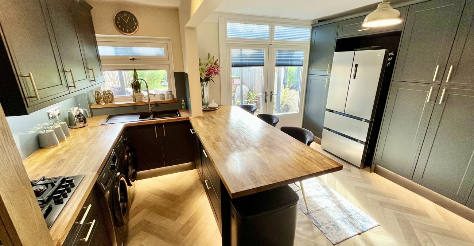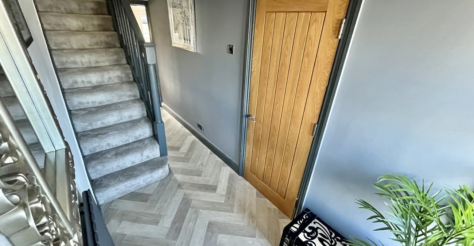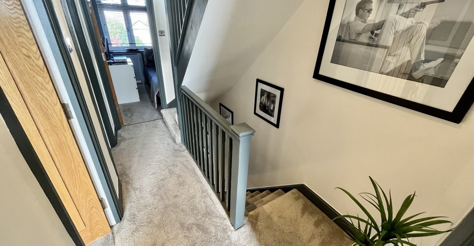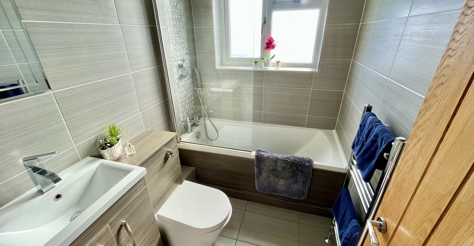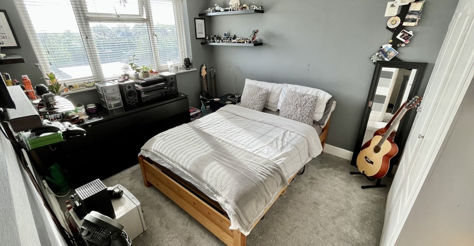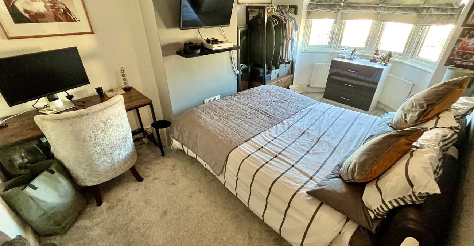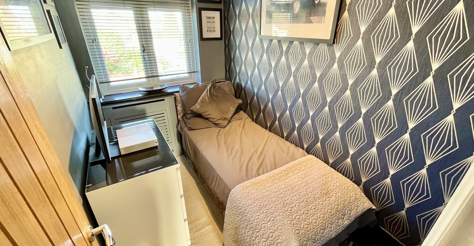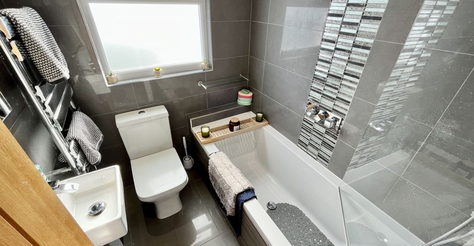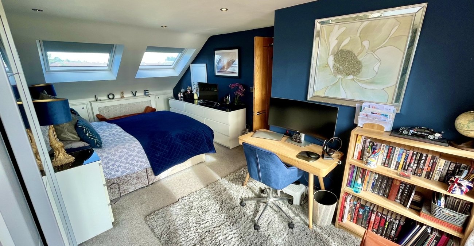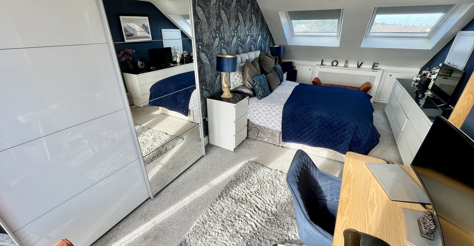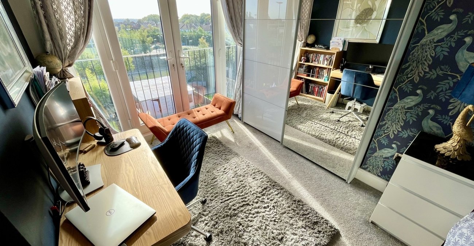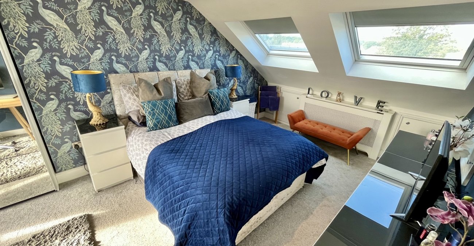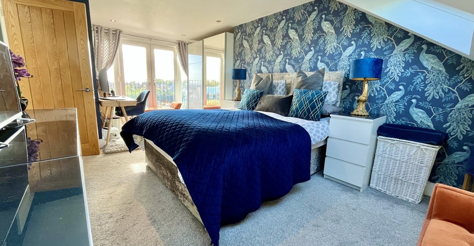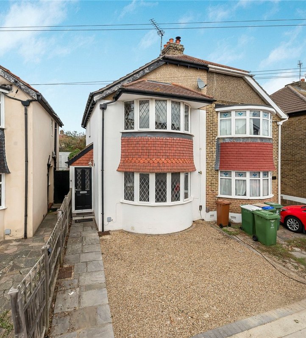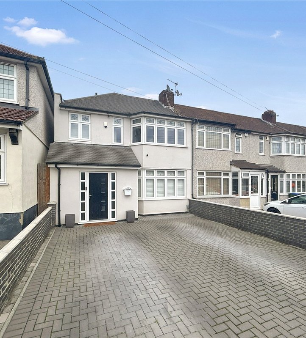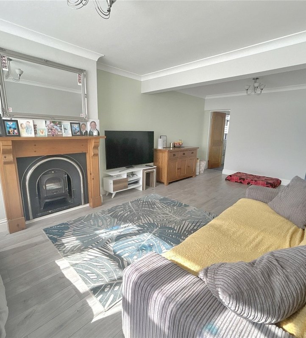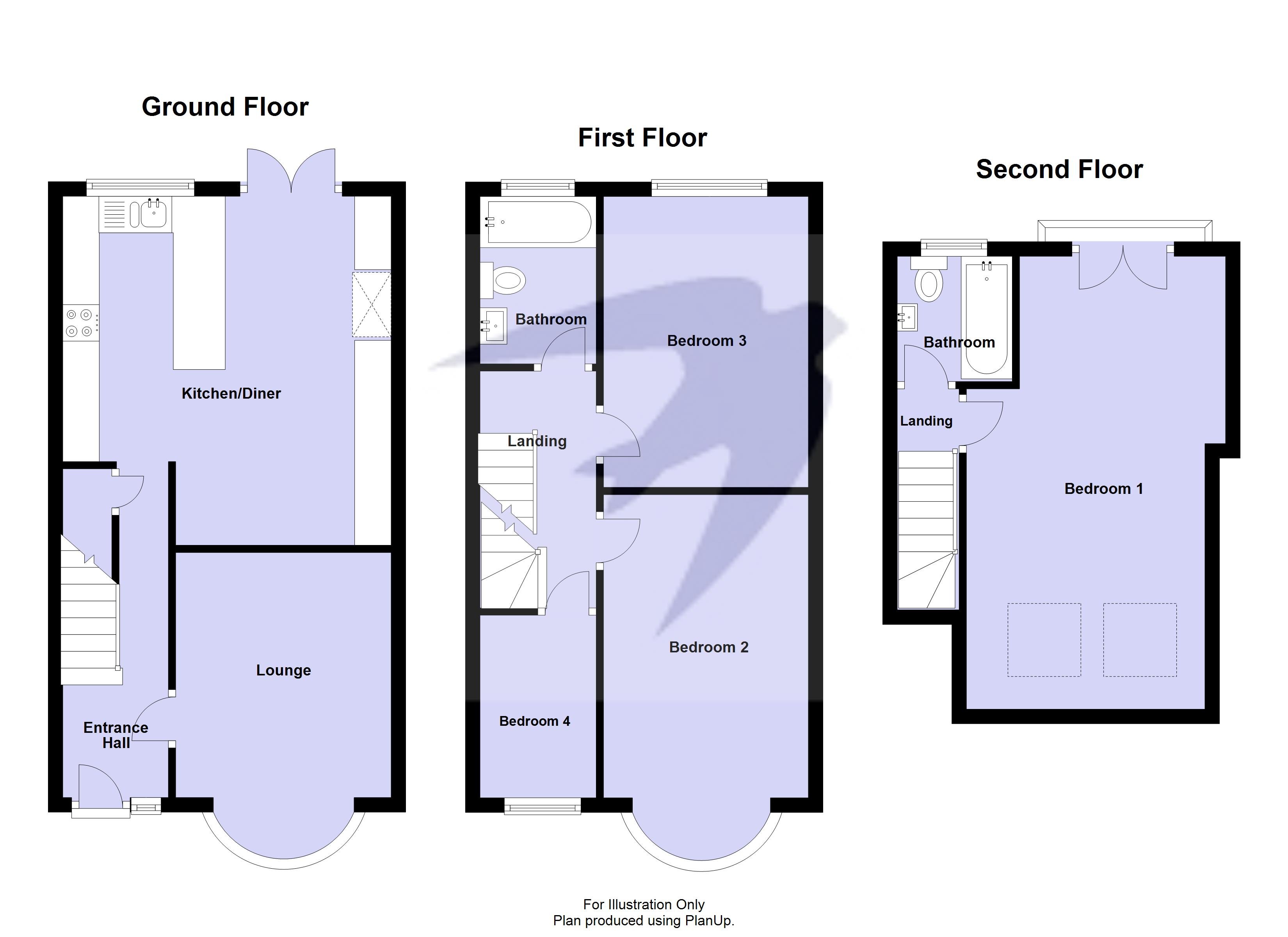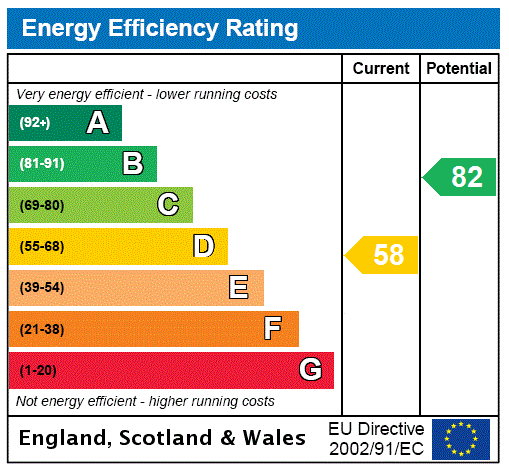
Property Description
** Guide Price £500,000 - £525,000 **
Step into the future of comfortable living with this immaculate terraced family home, meticulously modernised and maintained to the highest standard. This property offers more than meets the eye, featuring a spacious loft conversion that adds a generous 20ft master bedroom complete with an adjacent bathroom on the top floor, alongside three bedrooms and another bathroom on the first floor.
As you explore the interior, you'll be captivated by the recently fitted bespoke kitchen/diner that not only provides a contemporary aesthetic but also offers a practical and stylish space for culinary adventures. The cozy lounge is the perfect retreat to savour those cherished autumn evenings.
Outside, the property presents a beautifully landscaped garden at the rear and ample parking space at the front.
Conveniently located, this home is surrounded by top-notch schools, 'The Green' with its abundance of local shops, restaurants, and bars, and excellent transportation options. You'll have easy access to the A2 motorway, direct buses connecting you to various destinations (including the 02 arena), quick access to the Elizabeth line via Abbey Wood, and a short walk to Falconwood mainline station.
Don't miss the opportunity to view this extraordinary property. Call now to secure your viewing appointment.
- Stunning Terraced Family Home
- Four Bedrooms
- Open Plan Modern Kitchen /Diner
- Two Bathrooms
- Double Glazing & Central Heating
- Off Road Parking
- Close to Station
Rooms
Entrance Hall 4.5m x 1.63mDouble glazed door and window, coved ceiling, stairs to first floor, understairs storage cupboard, radiator, karndean flooring.
Lounge 4.11m x 2.92mDouble glazed bay window to front, coved ceiling, feature fireplace, radiator, carpet.
Kitchen/DinerDouble glazed french doors and window to rear, matching range of wall and base units incorporating cupboards, drawers and wood block worktops, inset 1 and 1/2 bowl sink unit with drainer and mixer tap, integrated double oven as hob with extractor hood above, space for American style fridge/freezer, plumbed for washing machine, space for tumble dryer, glass splash back, karndean flooring.
First Floor LandingCarpet.
Bedroom Two 4.72m x 2.92mDouble glazed bay window to front, coved ceiling, radiator, carpet.
Bedroom Three 4m x 2.92mDouble glazed window to rear, coved ceiling, built in wardrobes housing hot water cylinder, radiator, carpet.
Bedroom Four 2.5m x 1.63mDouble glazed window to front, radiator, carpet.
Bathroom 2.29m x 1.6mDouble glazed frosted window to rear, panelled bath with shower over, vanity wash hand basin, low level WC, chrome heated towel rail, tiled wall and flooring.
Second Floor LandingCarpet.
Bedroom One 6.2m x 3.4mJuliette balcony to rear, two velux windows to front, inset spotlights, radiator, carpet.
Bathroom 1.73m x 1.52mDouble glazed frosted window to rear, panelled bath with shower over, wash hand basin, low level WC, chrome heated towel rail, tiled walls and flooring.
Rear GardenDecked patio, laid to lawn, additional decked patio to rear, established borders.
FrontagePaved for off street parking.
