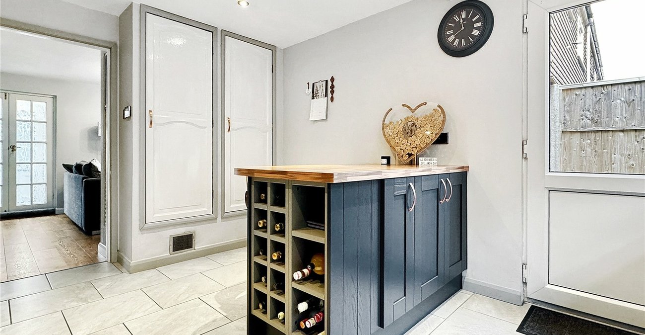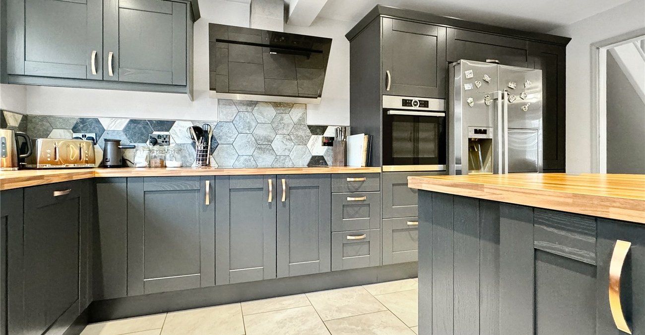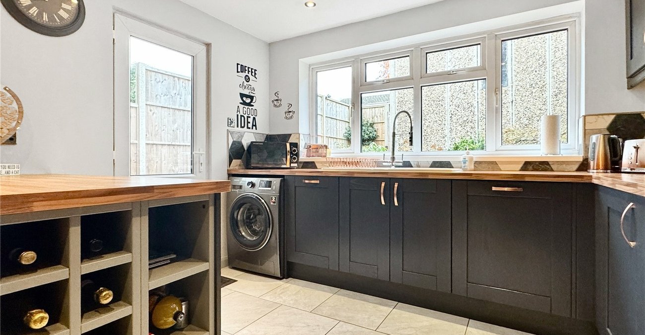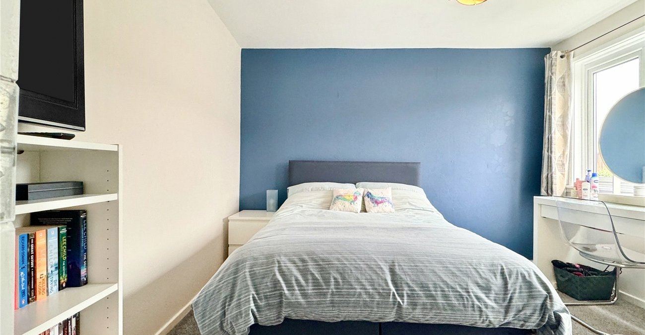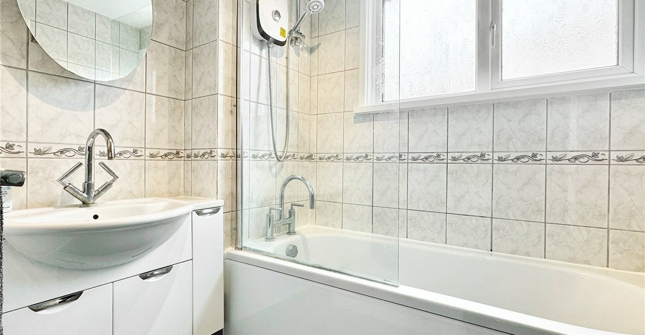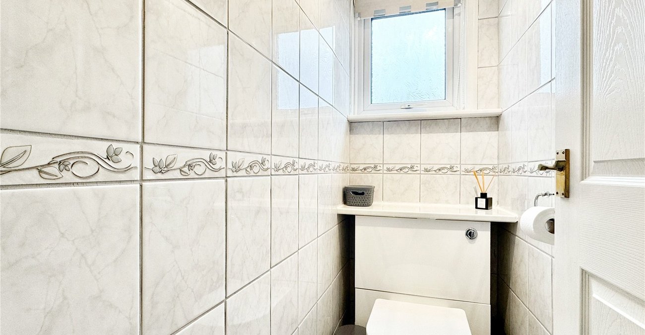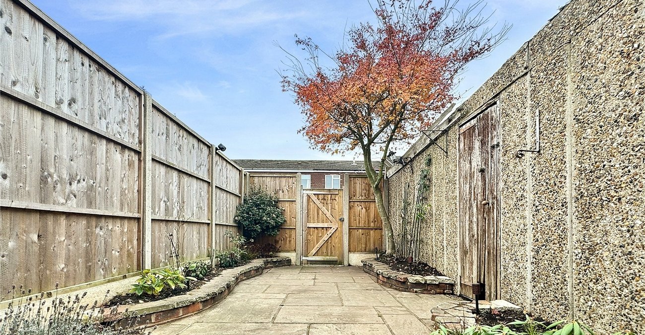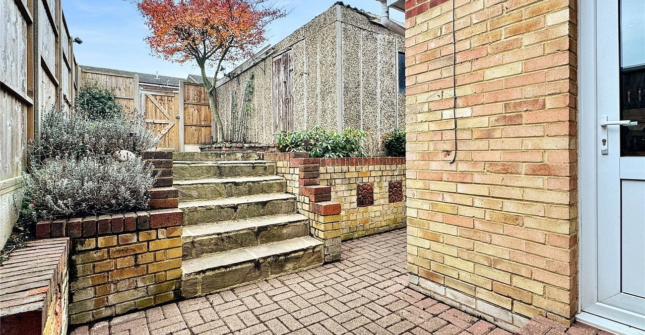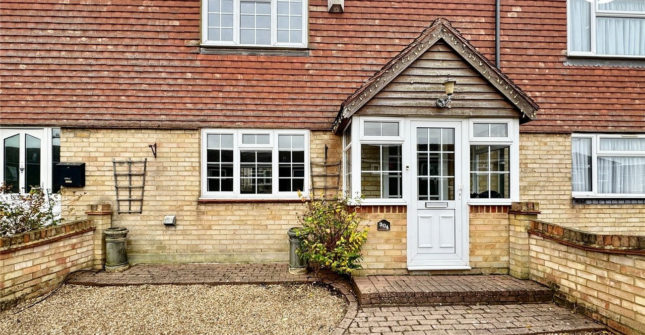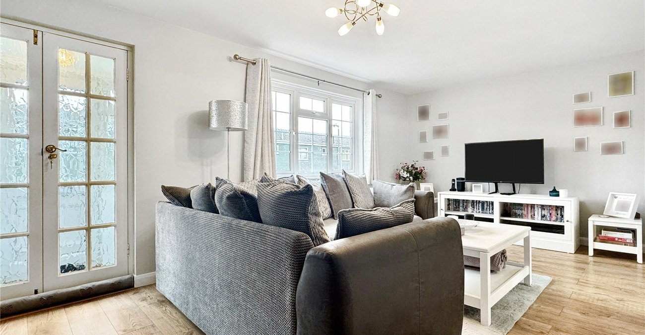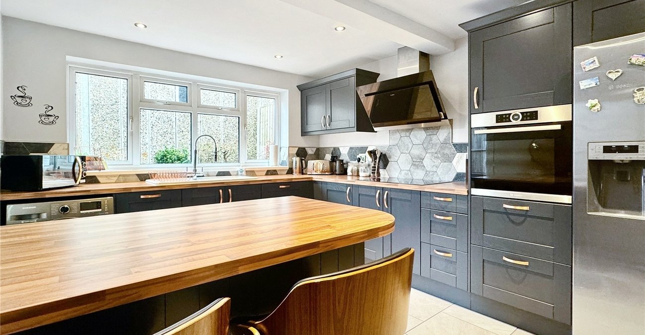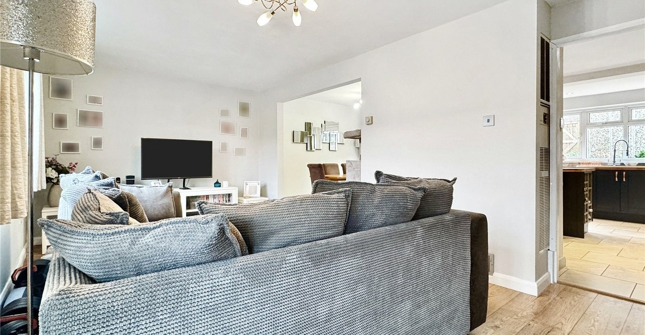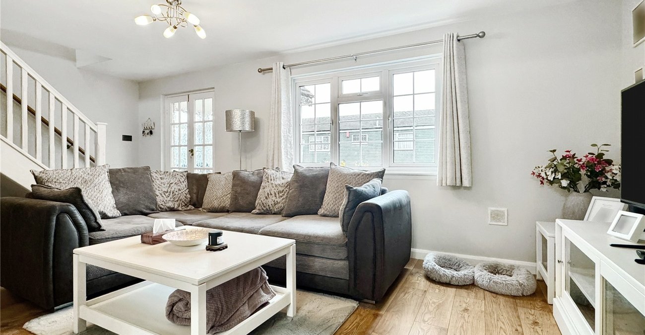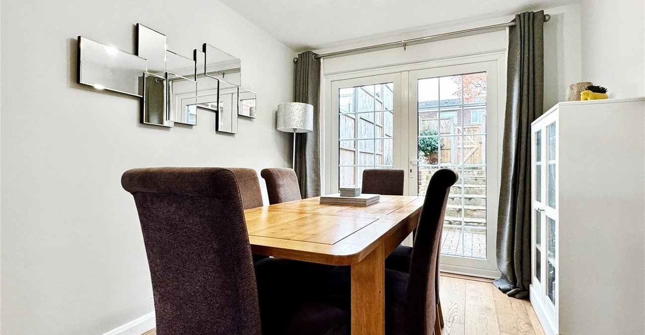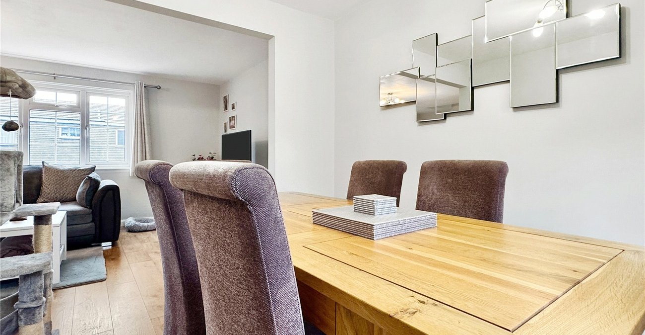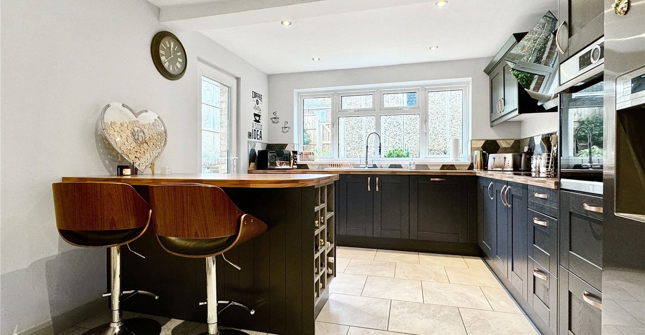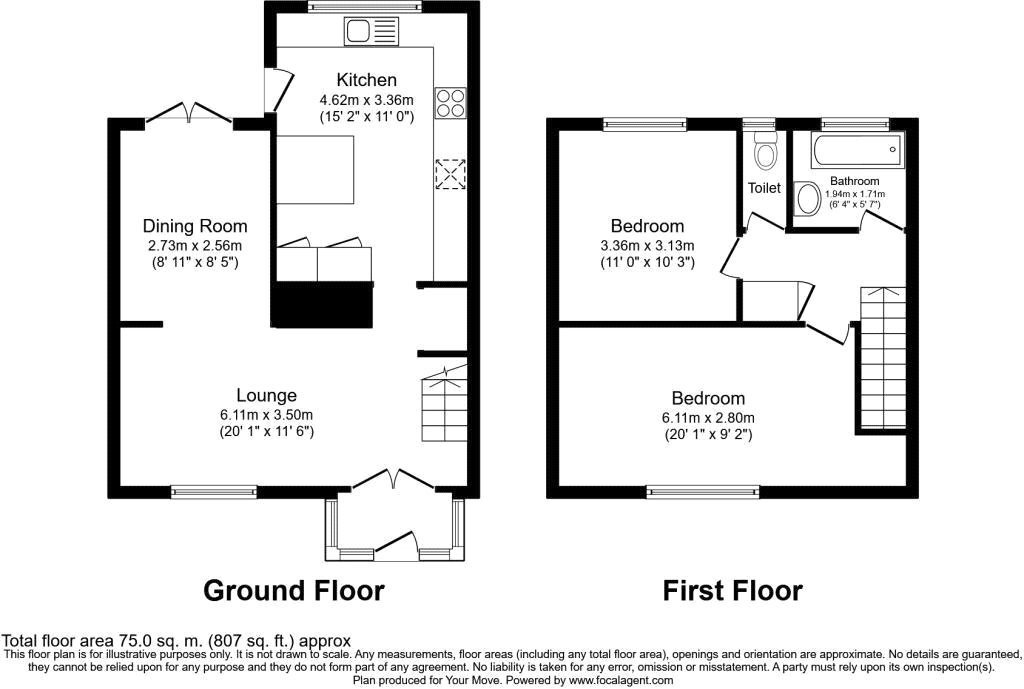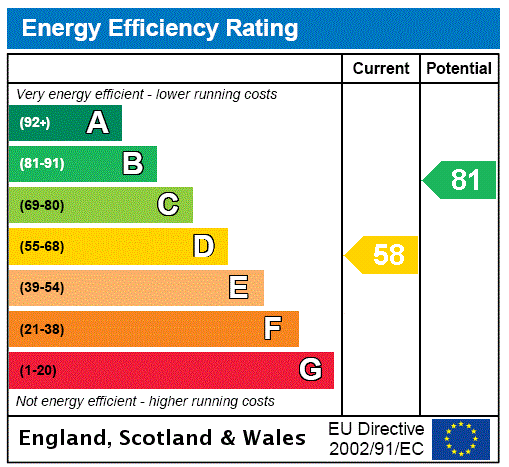
Property Description
Located within easy reach of Swanley Park, town centre and train station is this fantastic family home. Offering an impressive 800 square feet of accommodation with to the ground floor, an open plan lounge and dining room leading to a great size well equipped kitchen/breakfast rom. Upstairs you will find 2 double bedrooms, the master being 20'1 s 11'6, bathroom and separate wc. Outside are low maintenance front and rear gardens and the benefit of a garage. If you are looking for a versatile, great sized family home with a miles walk to station, look no further.
- 2 Double Bedrooms
- Open Plan Lounge/Dining Rooms
- Kitchen/Breakfast Room
- Garage
- Walking Distance to Station
- Close to Schools
Rooms
PorchDouble glazed windows to sides and door to front.
Kitchen/Breakfast Room 4.62m x 3.36mDouble glazed window to rear and door to side. Range of matching wall and base cabinets with countertop over with sink/drainer inset. Integrated hob and oven. Space for washing machine and fridge/freezer.
Lounge 6.11m x 3.5mDouble glazed window to front. Access to dining room, kitchen/breakfast room and stairs to first floor.
Dining Room 2.73m x 2.56mDouble glazed French doors to garden. Open to lounge
Bedroom One 6.11m x 2.8mDouble glazed window to front.
Bedroom Two 3.36m x 3.12mDouble glazed window to rear.
Bathroom 1.93m x 1.71mOpaque double glazed window to rear. Enclosed panelled bath. Wash basin.
Separate WCOpaque double glazed window to rear. Low level wc.
