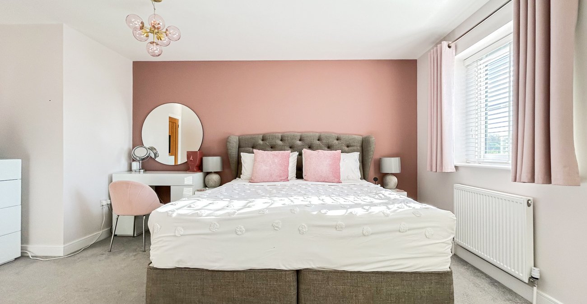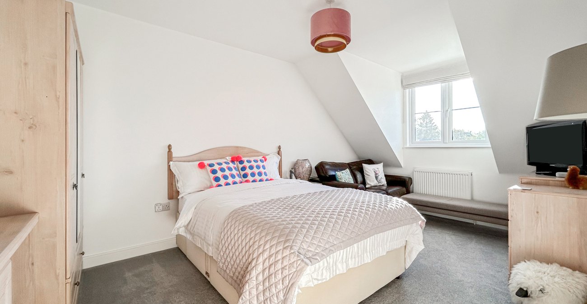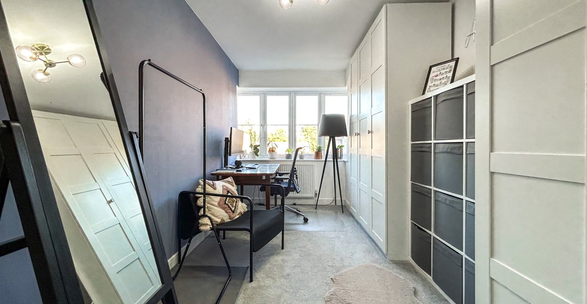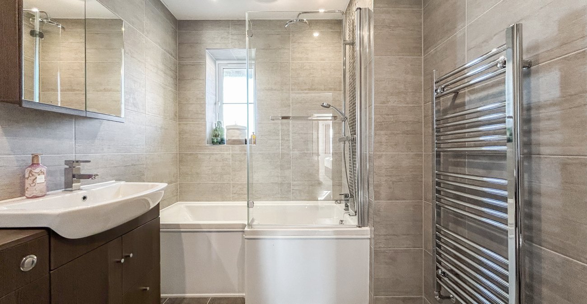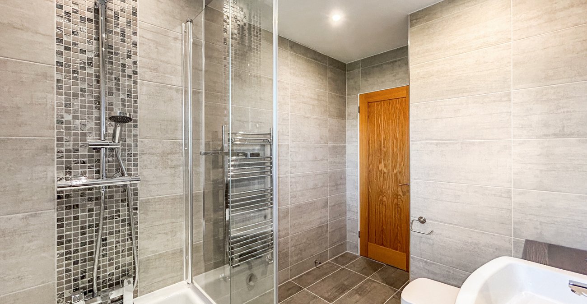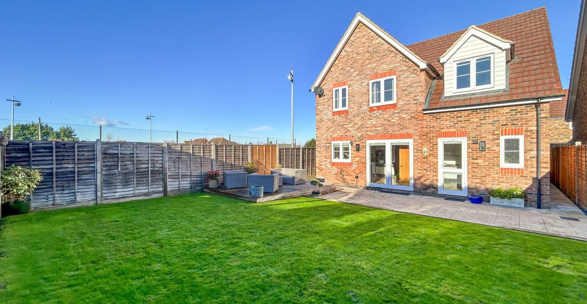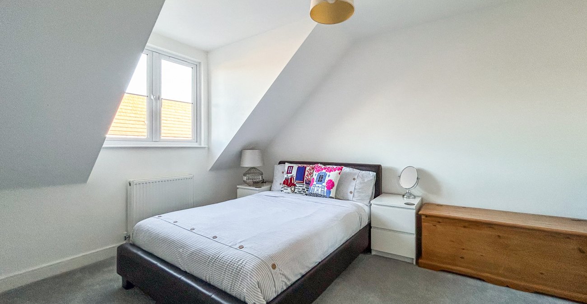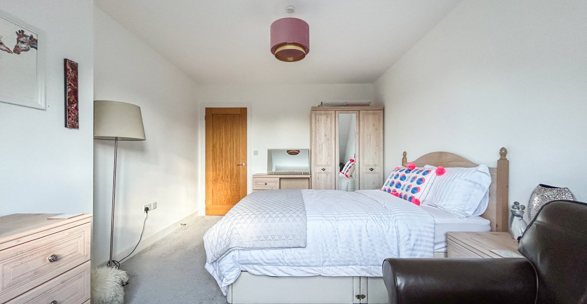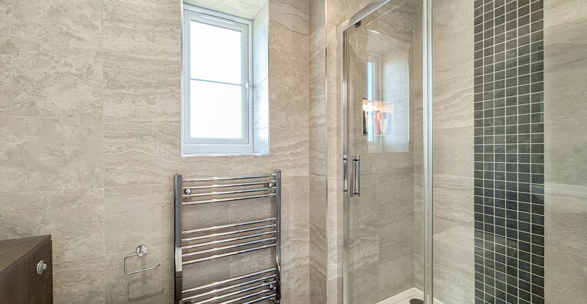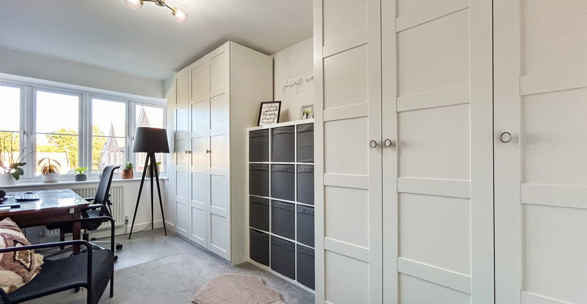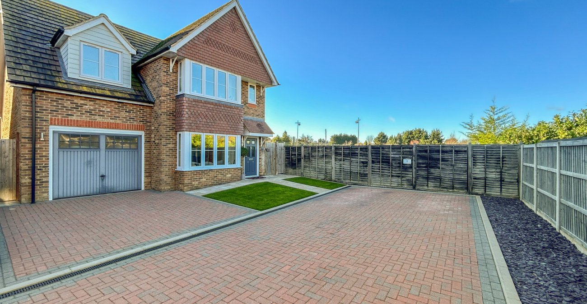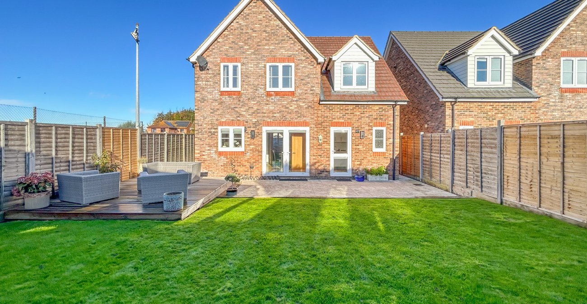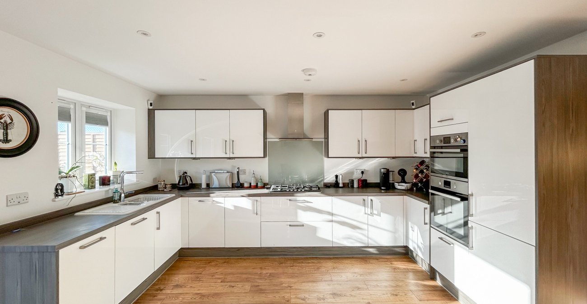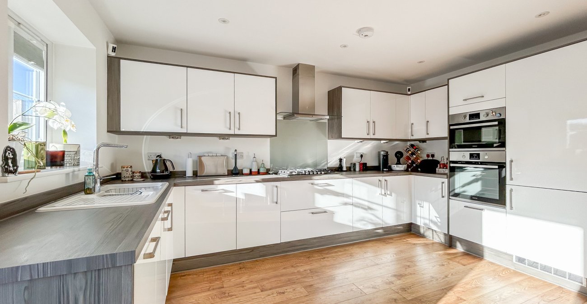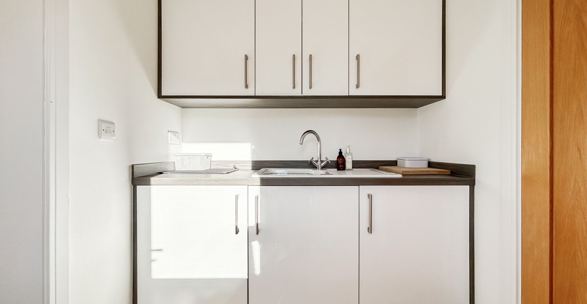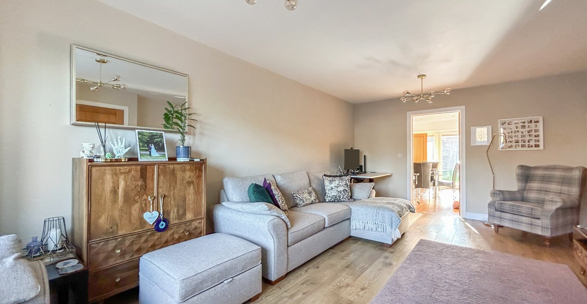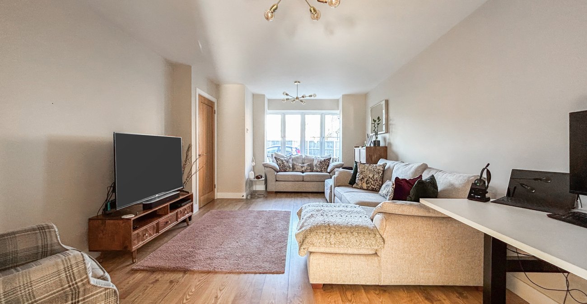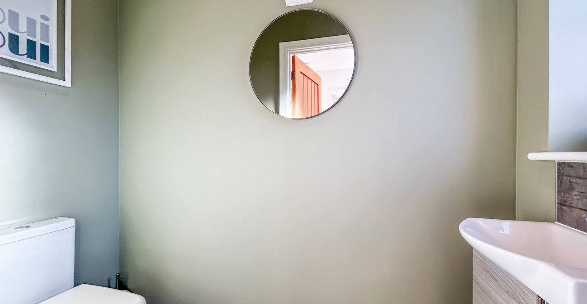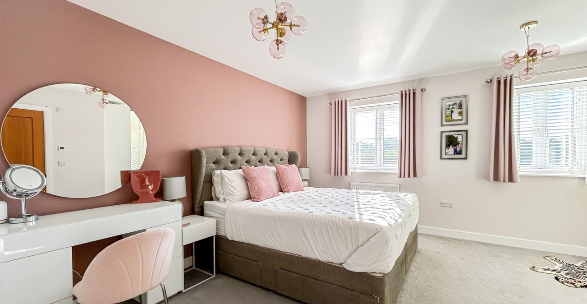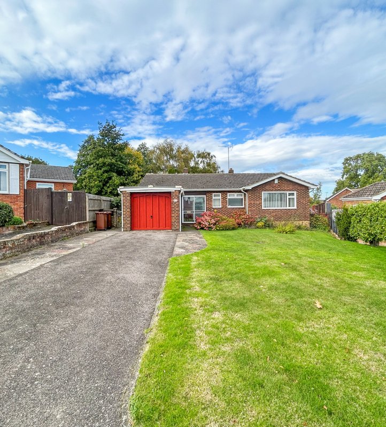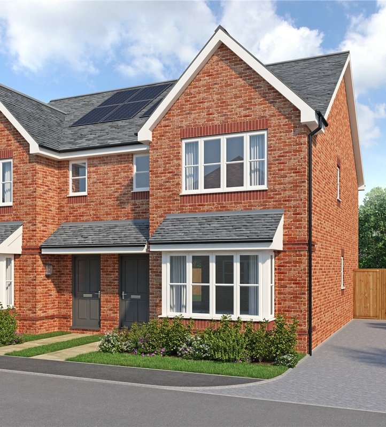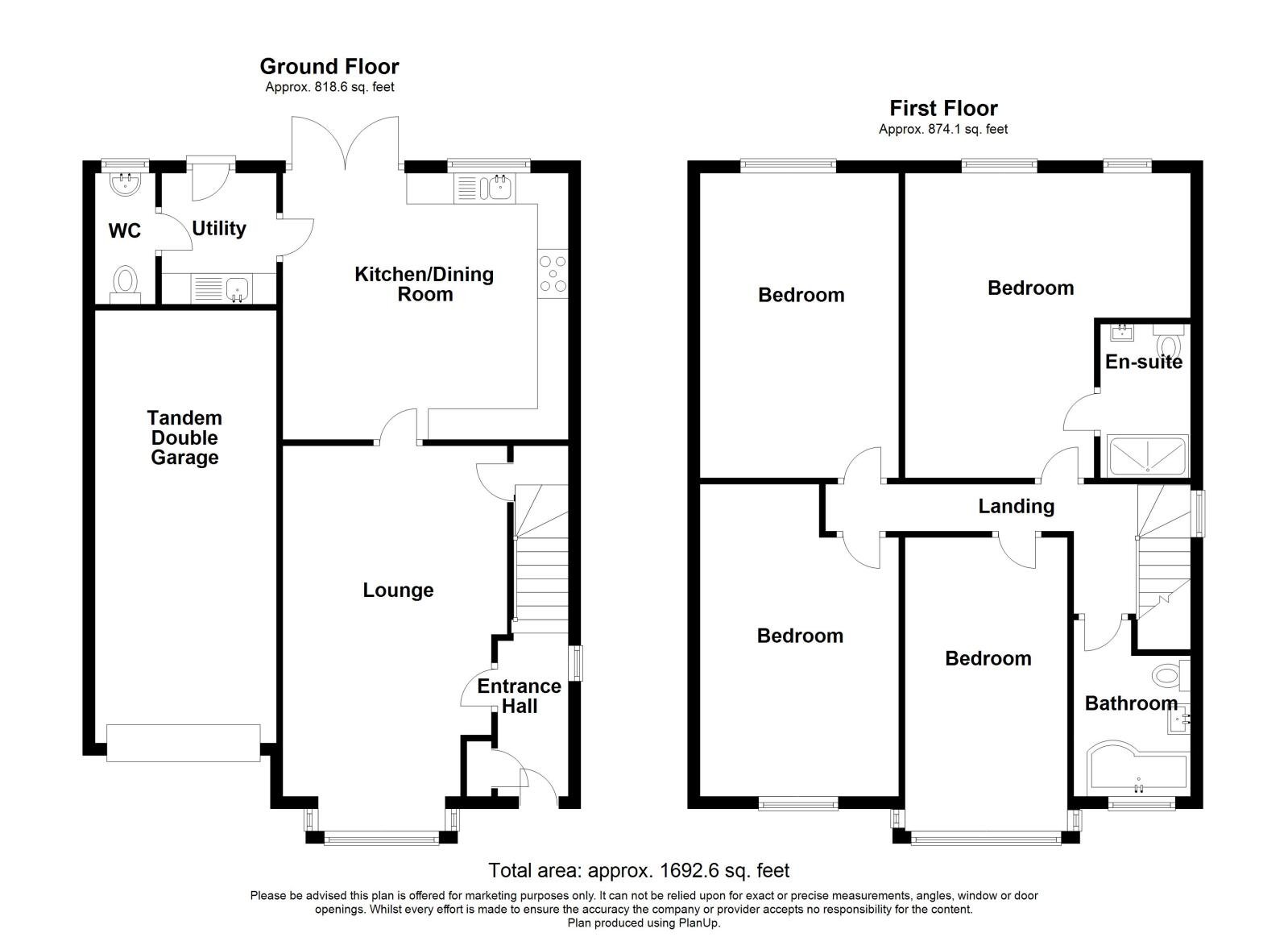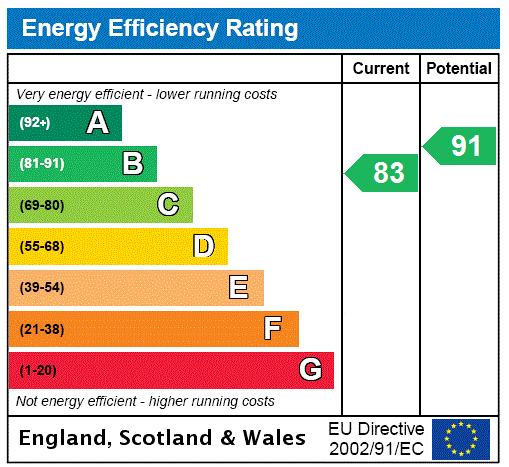
Property Description
Guide Price - £550,000 - £575,000
Welcome to this exquisite four-bedroom detached home, nestled in the highly desirable Nuthatch Place, Rainham. Offering a perfect blend of space, comfort, and elegance, this property is an ideal choice for those in search of a premium family residence.
The property is located on a private street, ensuring peace and quiet for the occupants. A £250 per year service charge covers street lighting and road maintenance, making this property an excellent investment.
In summary, this stunning four-bedroom detached house in Nuthatch Place, Rainham, is a must-see for anyone looking for a high-quality family home. Boasting ample living space, a beautiful garden, and a peaceful location, this property is sure to impress. With easy access to popular attractions such as Riverside Country Park, Rainham train station, and Hempstead Valley Shopping Centre, this property offers the perfect balance of luxury, convenience, and comfort.
- 1692.6 Square Feet
- 0.6 Miles to Rainham Station
- Block Paved Driveway For 6 Cars
- Beautiful Kitchen/Diner
- Downstairs Cloakroom
- En Suite to Master Bedroom
- Uninterrupted Views to Rear
- Private Road
- Viewing Highly Recommended
Rooms
Entrance HallTriple glazed door to front. Stairs to first floor. Double glazed window to side.
Cloakroom 2.06m x 0.97mTriple glazed window to rear. Low level WC. Pedestal wash hand basin. Vinyl flooring.
Lounge 6.53m x 3.84mTriple glazed bay window to front. Underfloor heating. Oak wooden flooring.
Kitchen 4.62m x 4.62mTriple glazed windows to rear. Range of wall and base units with worksurface over. Integrated oven and hob. Integrated white goods. Oak wooden flooring.
Utility Room 2.34m x 2.34mTriple glazed door to rear. Range of wall and base units. Sink. Oak wooden flooring.
LandingTriple glazed window to side. Carpet. Cupboard housing boiler.
Bedroom One 4.93m x 4.62mTwo triple glazed windows to rear. Carpet. Radiator.
Ensuite 2.5m x 1.32mTriple glazed window to side. Low level WC. Wash hand basin. Shower. Heated towel rail.
Bedroom Two 4.27m x 3.23mTriple glazed window to front. Access to loft. Carpet. Radiator.
Bedroom Three 4.72m x 2.5mTriple glazed window to front. Carpet. Radiator.
Bedroom Four 4.9m x 3.18mTriple glazed window to rear.
Bathroom 2.92m x 1.96mTriple glazed window to side. Low level WC. Vanity wash hand basin. Panelled bath. Underfloor heating. Tiled flooring.
Rear GardenPatio. Laid to lawn. Decked area. Tap and power. Side access. South West Facing.
Garage 7.1m x 2.97mPower and lighting.
