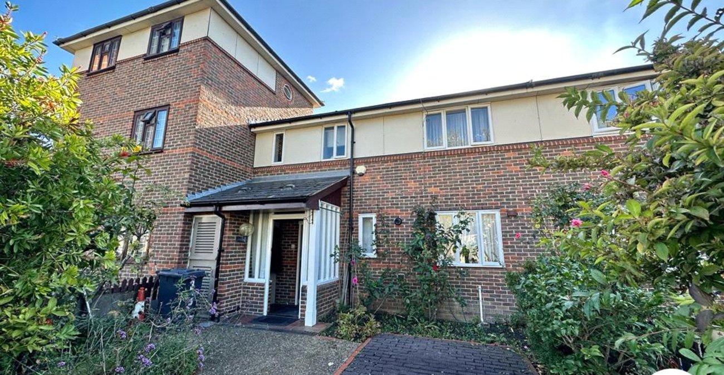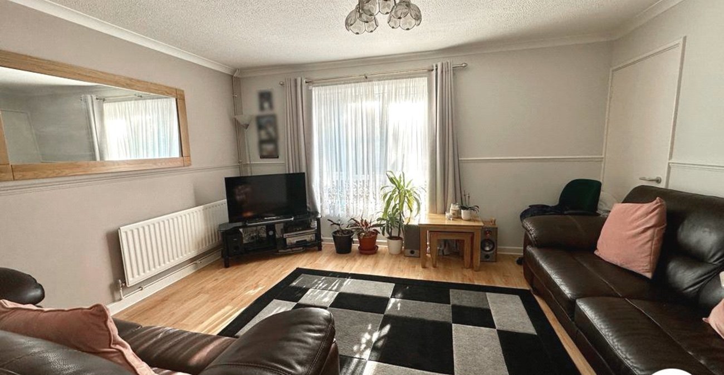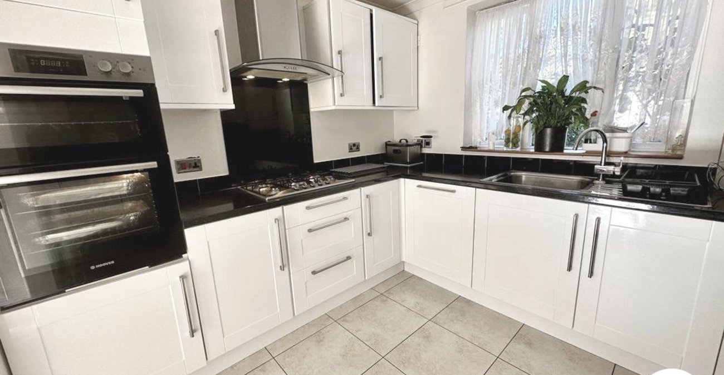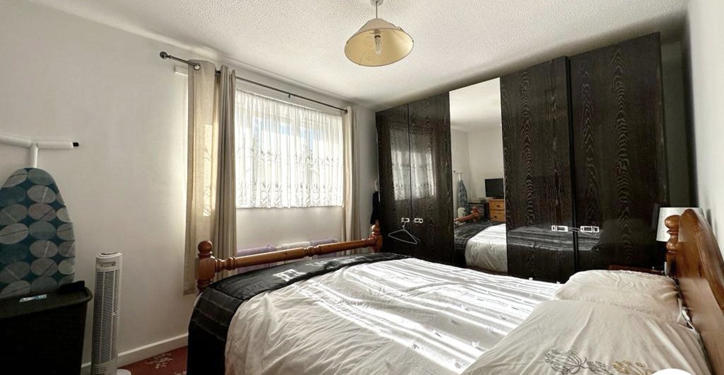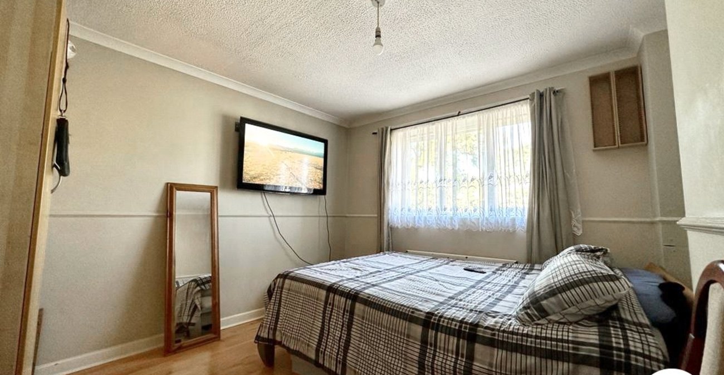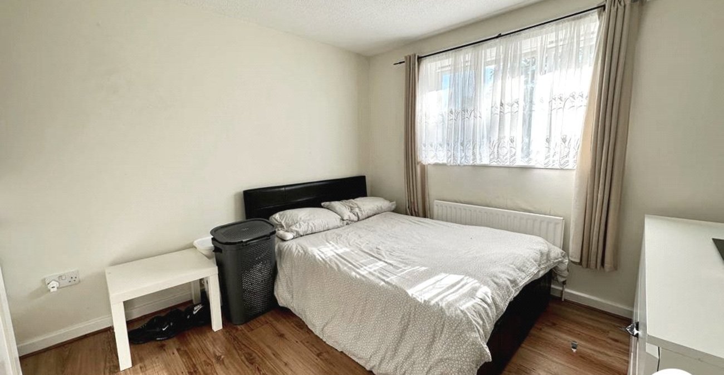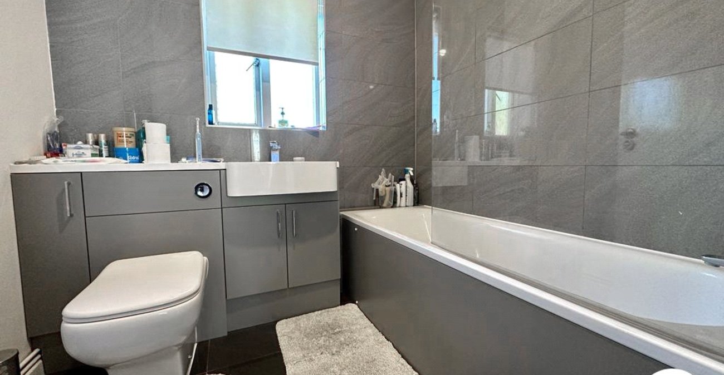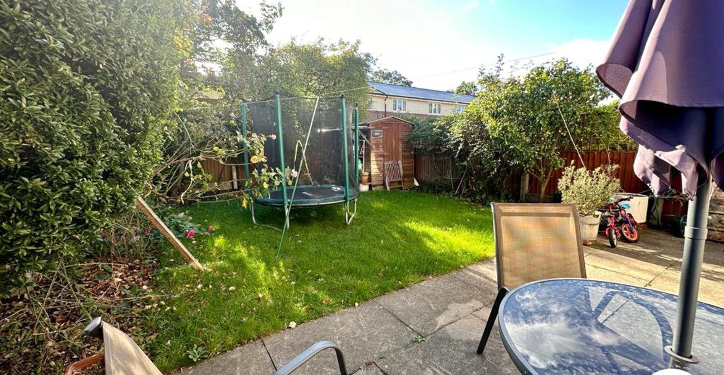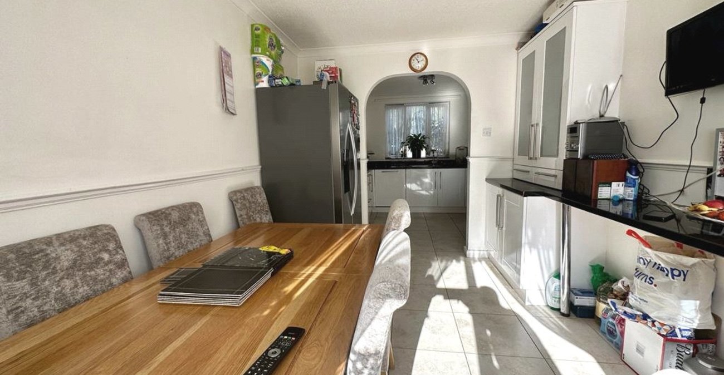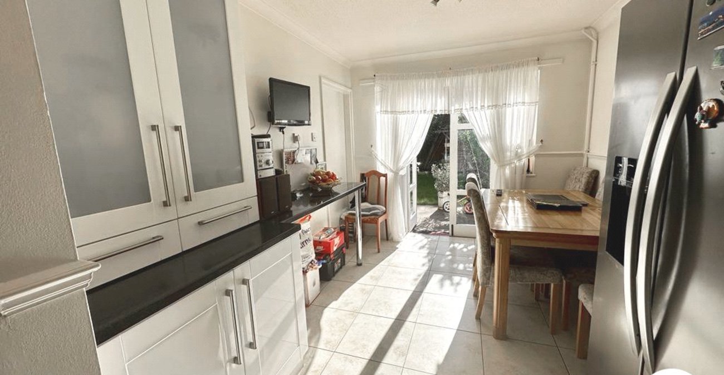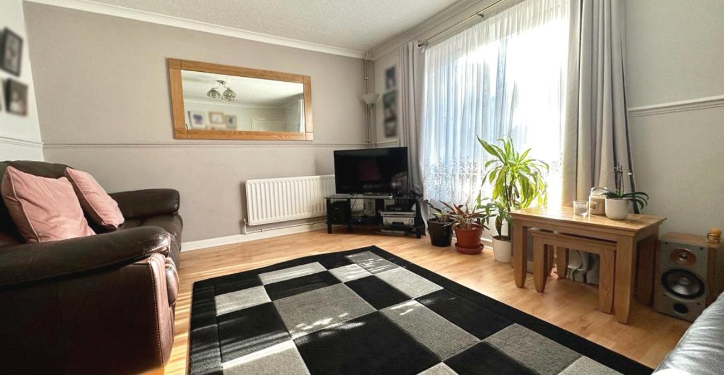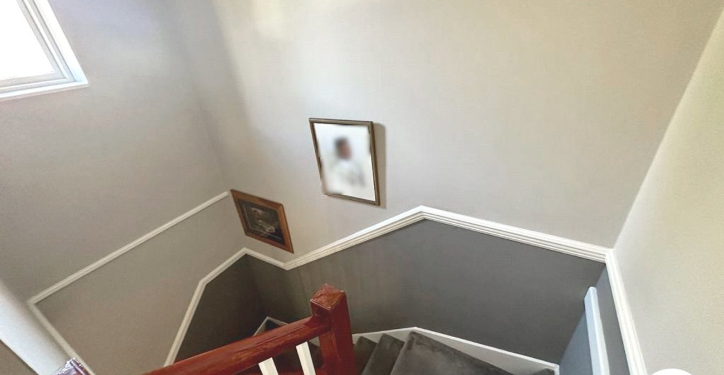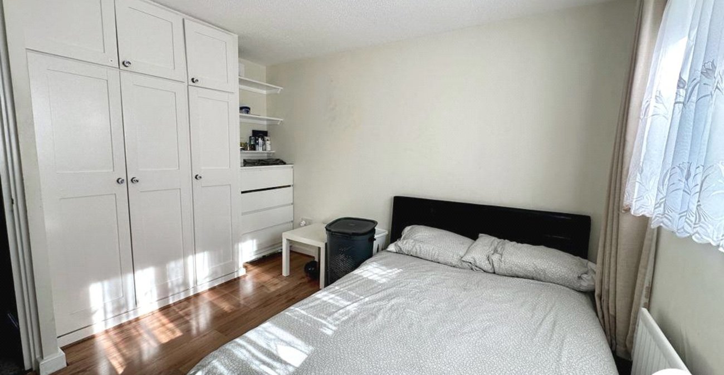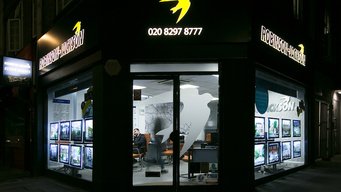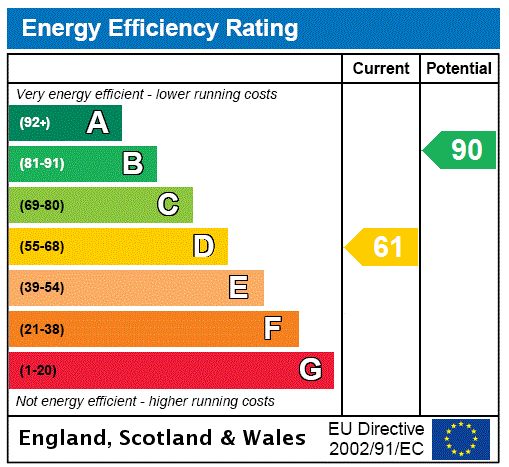
Property Description
***GUIDE PRICE £600,000 - £625,000*** Nicely presented three bedroom house located in a quiet residential street a short distance from New Cross Gate station. This lovely family home briefly comprises sitting room, kitchen diner with access to rear garden, downstairs cloakroom, the first floor offers three good sized bedrooms and a family bathroom, driveway parking.
LOCATION
New Cross is one of London's hottest neighbourhoods thanks to its urban vibe, period housing stock and growing arts scene stemming from Goldsmiths, University of London. A number of quirky shops, bars and restaurants have opened to serve the growing community of professionals, families and artists.
As much as New Cross draws in the crowds, those that need to travel are well provided for, with a quick 5 minute commute from the mainline station or London Overground to Central London.
ADDITIONAL INFORMATION
Local Authority: London Borough of Lewisham
Council Tax: Band C (£1,811.54 pa)
EPC Rating: D
- Thre bedroom house
- Spacious kitchen open to dining room
- Bright reception room
- Upstairs family bathroom and downstairs cloakroom
- Private rear and front garden with paved parking space
- Ample storage
- Close to local amenities, schools, and parks
- Walking distance to New Cross Gate and New Cross Train Stations
- Total floor area: 88m²= 947ft² (guidance only)
Rooms
Interior PORCH:Entrance door, windows to front and side, built in storage cupboard.
ENTRANCE HALL:Entrance door, laminate flooring, carpeted stairs to first floor landing, access to reception room, kitchen, and cloakroom.
RECEPTION ROOM: 4.37m x 3.49mDouble glazed window to rear, laminate flooring, radiator, covings, dado rails, access to dining room.
DINING ROOM: 3.48m x 2.69mDouble glazed French doors to rear, tiled floor, dado rails, covings, base units, open to kitchen.
KITCHEN: 3.03m x 2.73mDouble glazed window to front, range of wall and base units, built in oven, integrated gas hob with extractor hood over, stainless steel sink unit with mixer tap,
CLOAKROOM:Double glazed window to front, low level w.c., wash hand basin, tiled floor.
LANDING:Laminate flooring, built storage cupboard, access to all bedrooms and bathroom.
BEDROOM 1: 4.59m x 2.83mDouble glazed window to rear, fully fitted carpet, radiator.
BEDROOM 2: 3.58m x 3.48mDouble glazed window to front, laminate flooring, covings, dado rails, radiator.
BEDROOM 3: 3.53m x 3.12mDouble glazed window to rear, laminate flooring, radiator, built in wardrobes.
BATHROOM:Double glazed window to front, panel enclosed bath with shower attachment and glass shower screen, wash hand basin, low level w.c., tiled walls and floor, heated towel rail.
