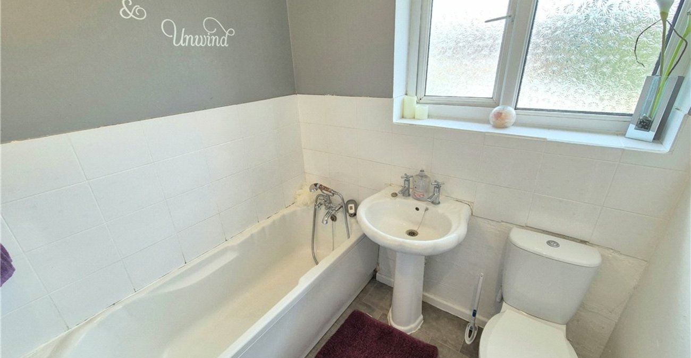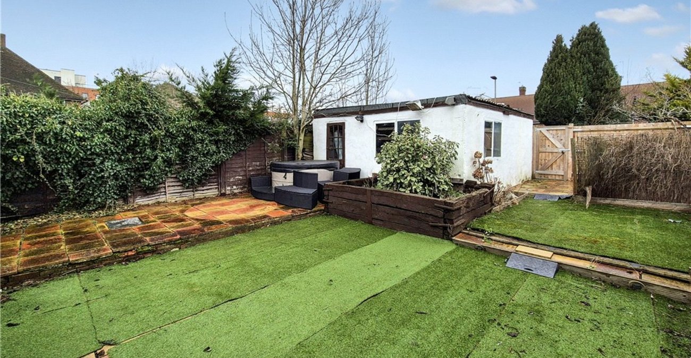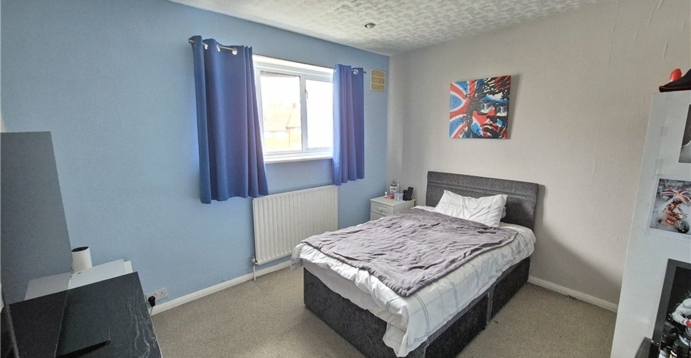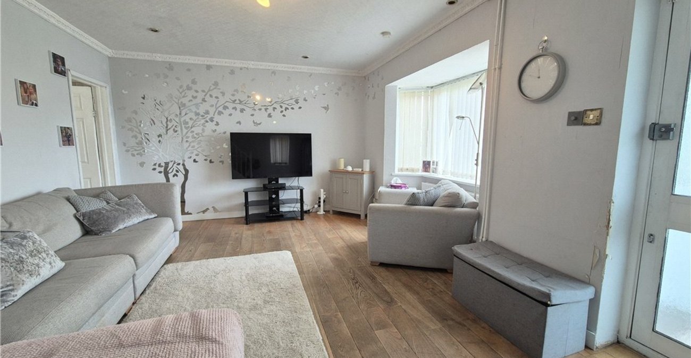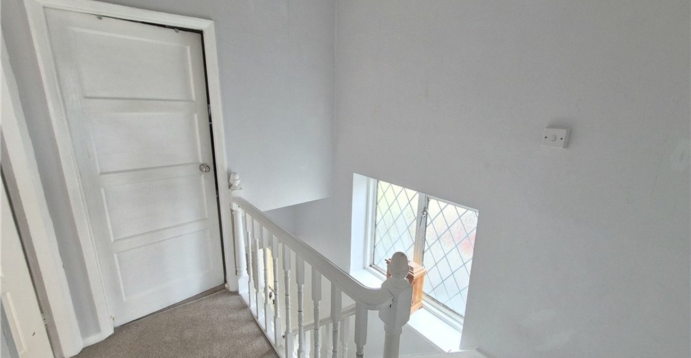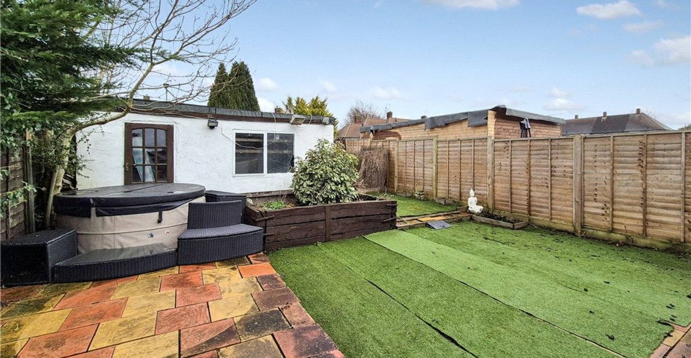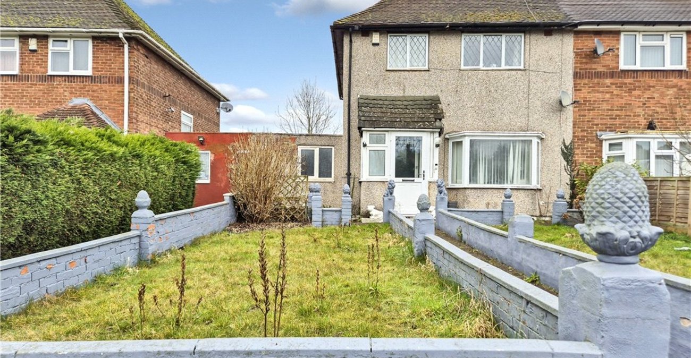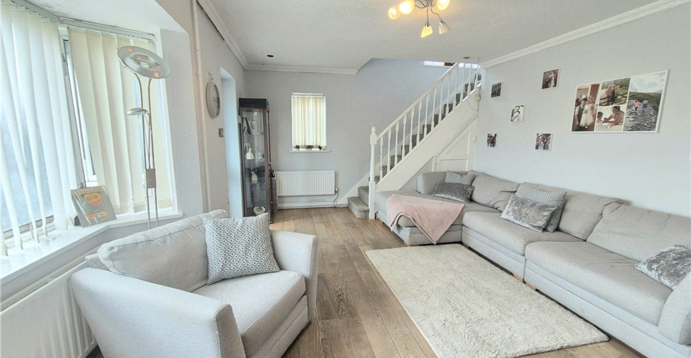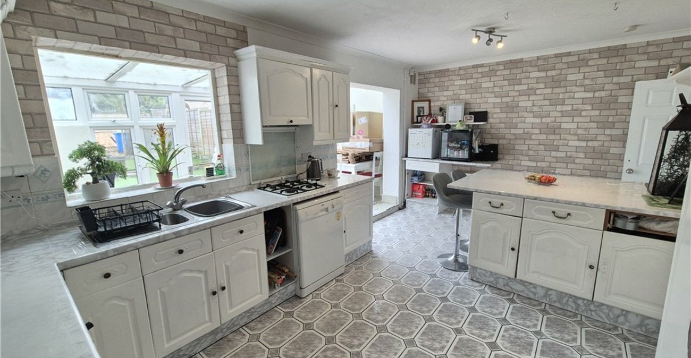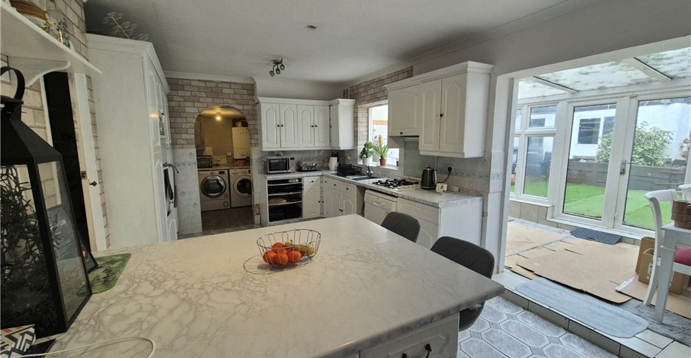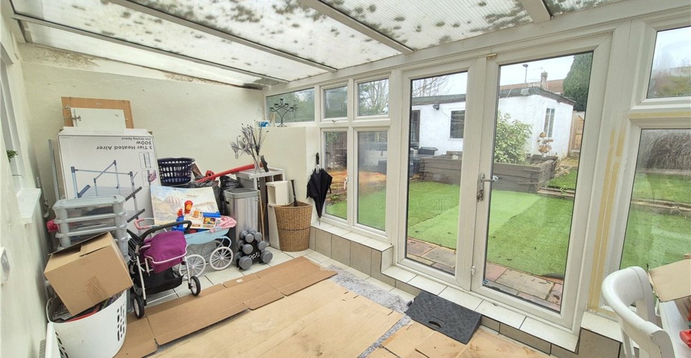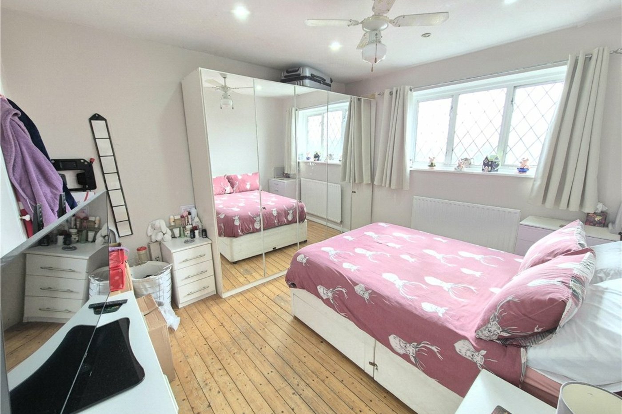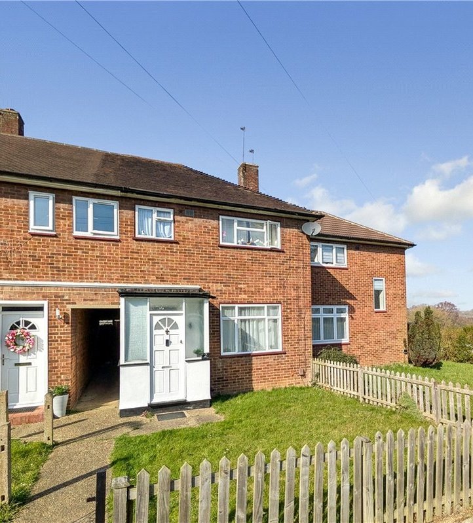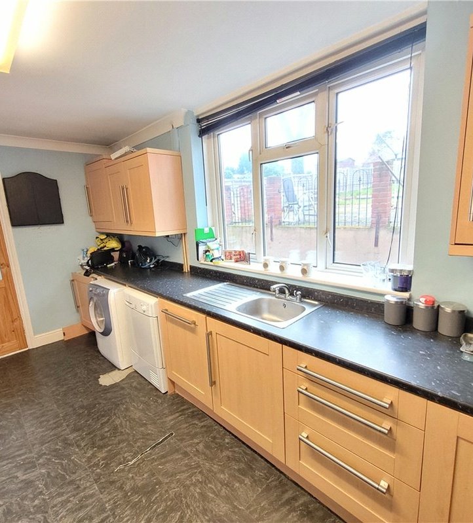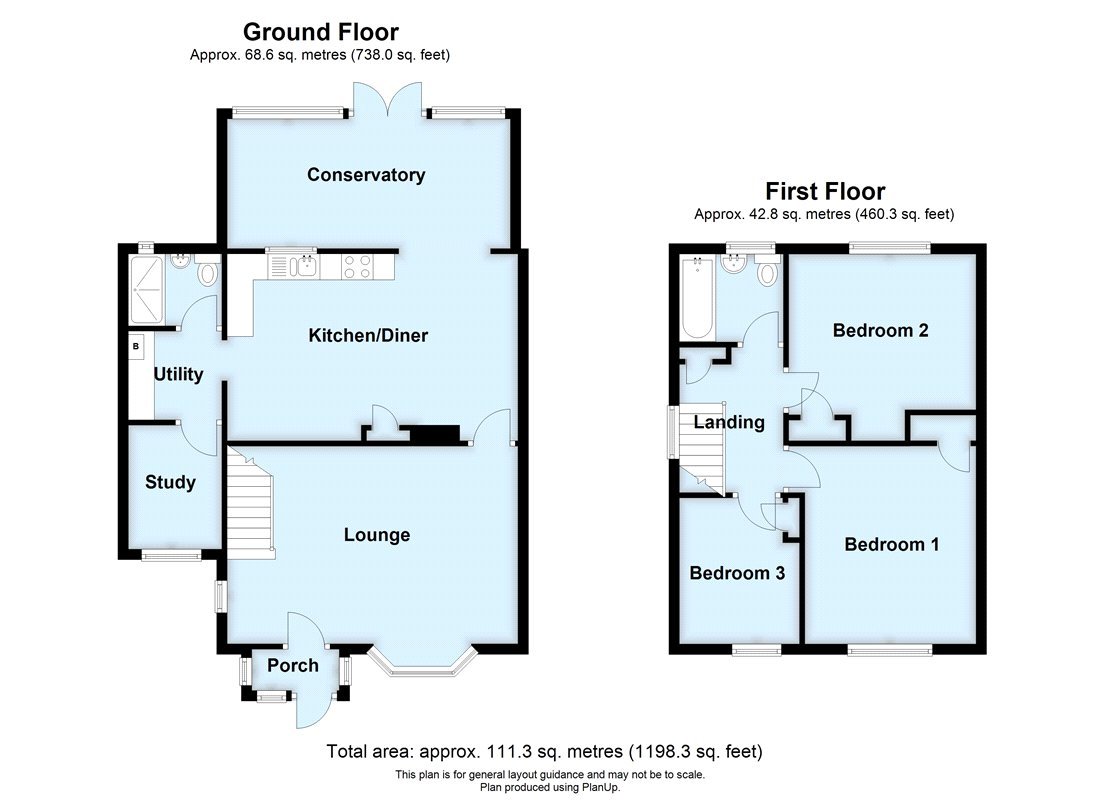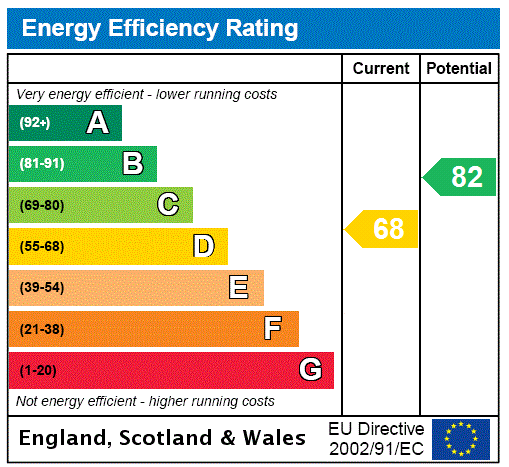
Property Description
** GUIDE PRICE £425,000 - £450,00 ** An opportunity to purchase this three bedroom semi detached house situated conveniently for St Mary Cray Station & local shops. Although in need of some updating the property offers much potential. * CENTRAL HEATING & DOUBLE GLAZING * ENTRANCE PORCH * 18FT RECEPTION ROOM * LARGE KITCHEN/BREAKFAST ROOM * SPACIOUS BEDROOMS * FRONT & REAR GARDENS *
- Central Heating & Double Glazing
- Entrance Porch
- 18ft Reception Room
- Large Kitchen/Breakfast Room
- Spacious Bedrooms
- Front & Rear Gardens
Rooms
Entrance Porch:Double glazed door to front. Double glazed window to front and sides.
Lounge: 5.56m x 3.73mDouble glazed bay window to front and double glazed window to side. Stairs to first floor. Radiator. Wood laminate flooring.
Kitchen/Breakfast Room: 5.56m x 1-'2Fitted with a matching range of wall and base units with work surface and breakfast bar. Integrated oven, (will need replacing) gas hob and extractor fan. Space for fridge freezer. Pantry. Radiator. Sink unit & drainer. Radiator and tile flooring. Window to rear. Large archway to conservatory.
Utility Area: 1.75m x 1.6mWith wall and base units. Central heating boiler. Space for washing machine and tumble dryer.
Store Area: 2.34m x 1.75m(This could potentially be created into a study area). Double glazed opaque window to front.
Ground Floor Cloakroom:(Not currently in use). With space for a wash hand basin and wc.
Conservatory/Lean To: 5.54m x 2.24mDouble glazed windows to rear. Radiator. Double glazed French doors opening onto the rear garden.
Landing:Double glazed opaque window to side. Airing cupboard and fitted carpet.
Bedroom 1: 3.73m x 3.2mDouble glazed window to front, radiator and stripped floorboards.
Bedroom 2: 3.53m x 3.12mDouble glazed window to rear, built in wardrobe, radiator and fitted carpet.
Bedroom 3: 2.8m x 2.26mDouble glazed window to front, radiator and fitted carpet.
Family Bathroom:Fitted with a three piece suite comprising a panelled bath, pedestal wash hand basin and wc. Double glazed opaque window to rear.
