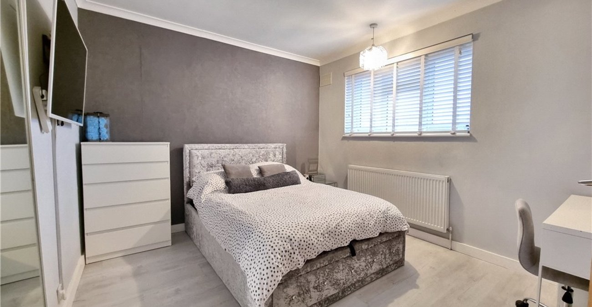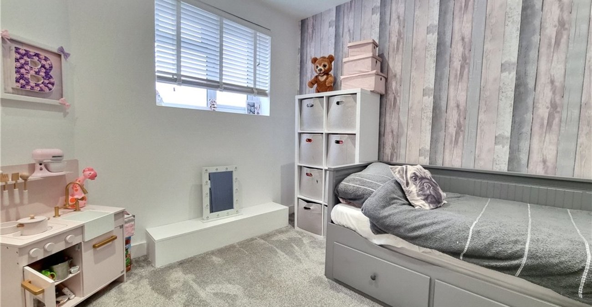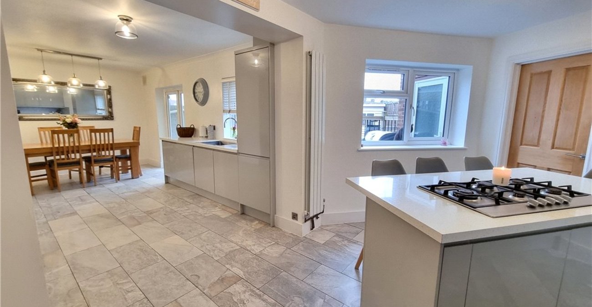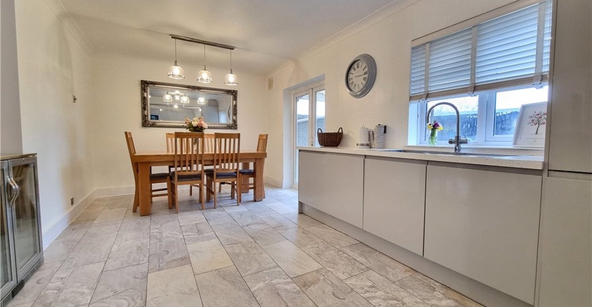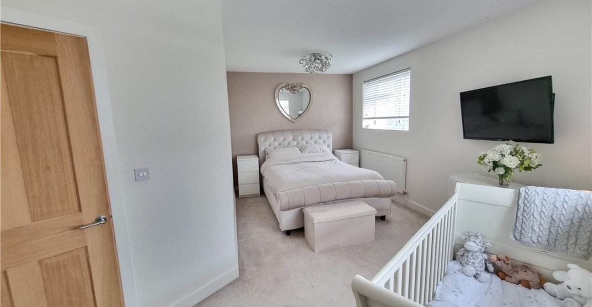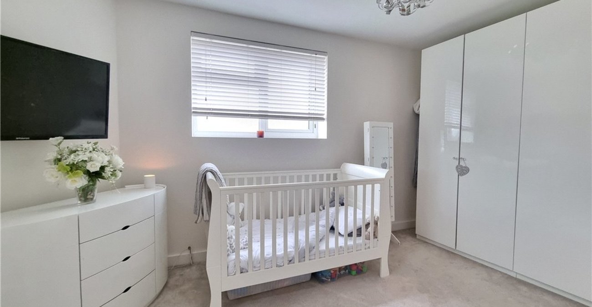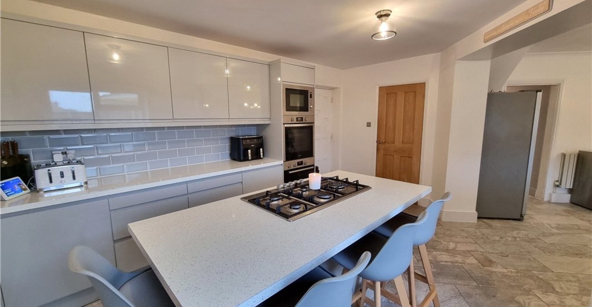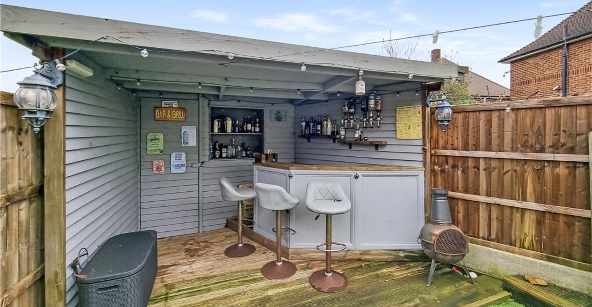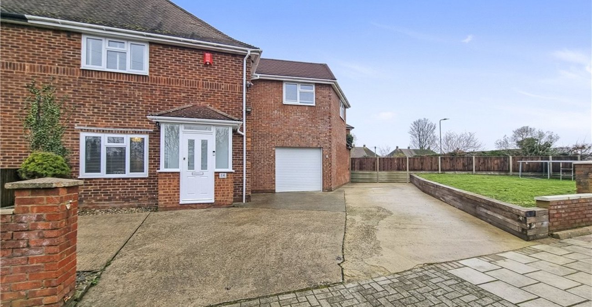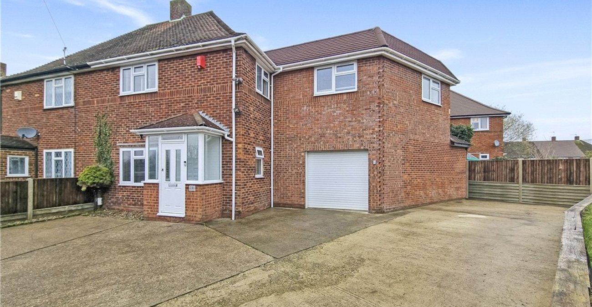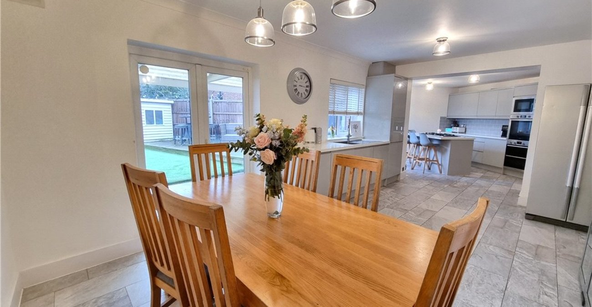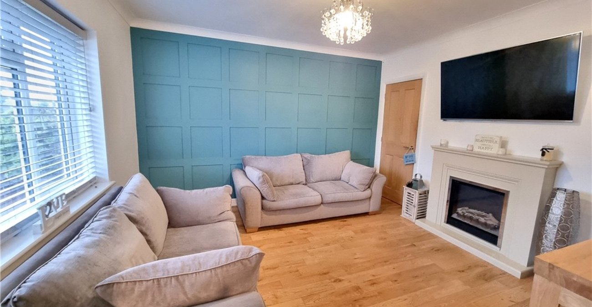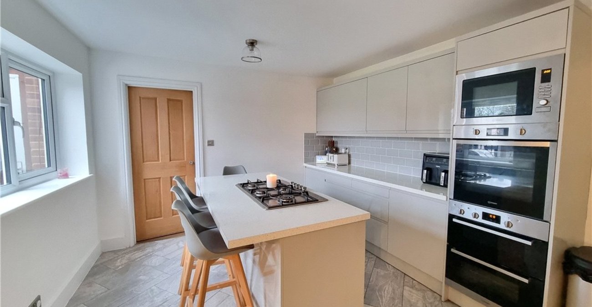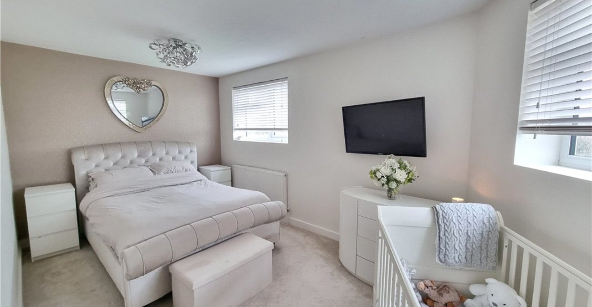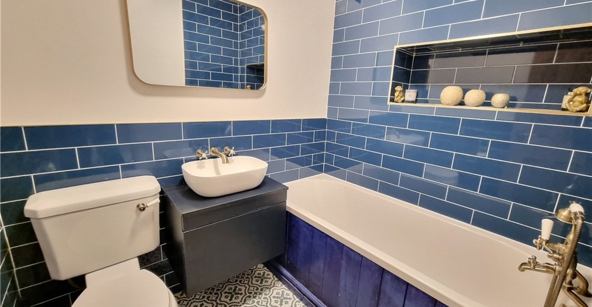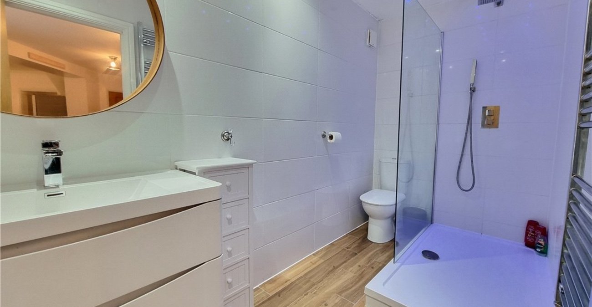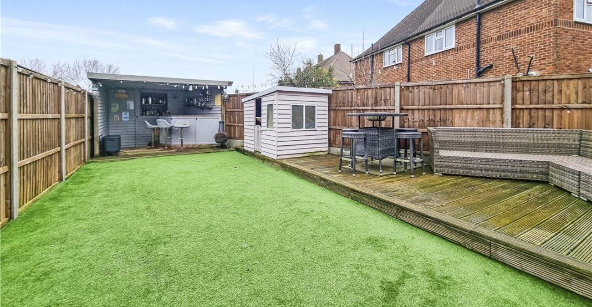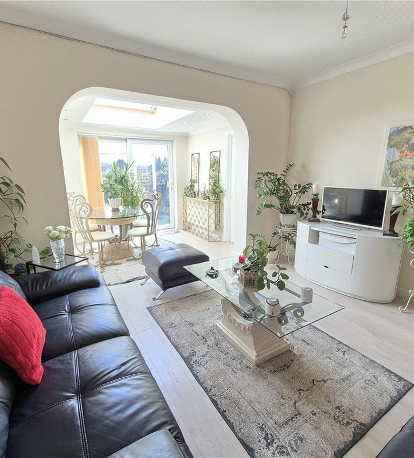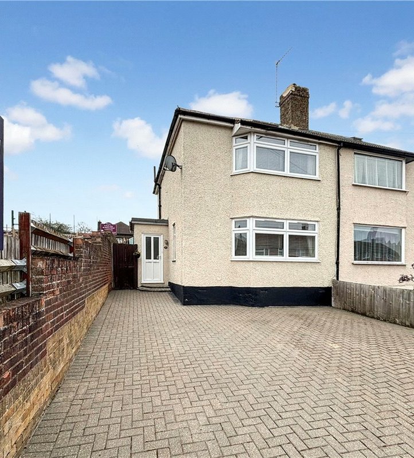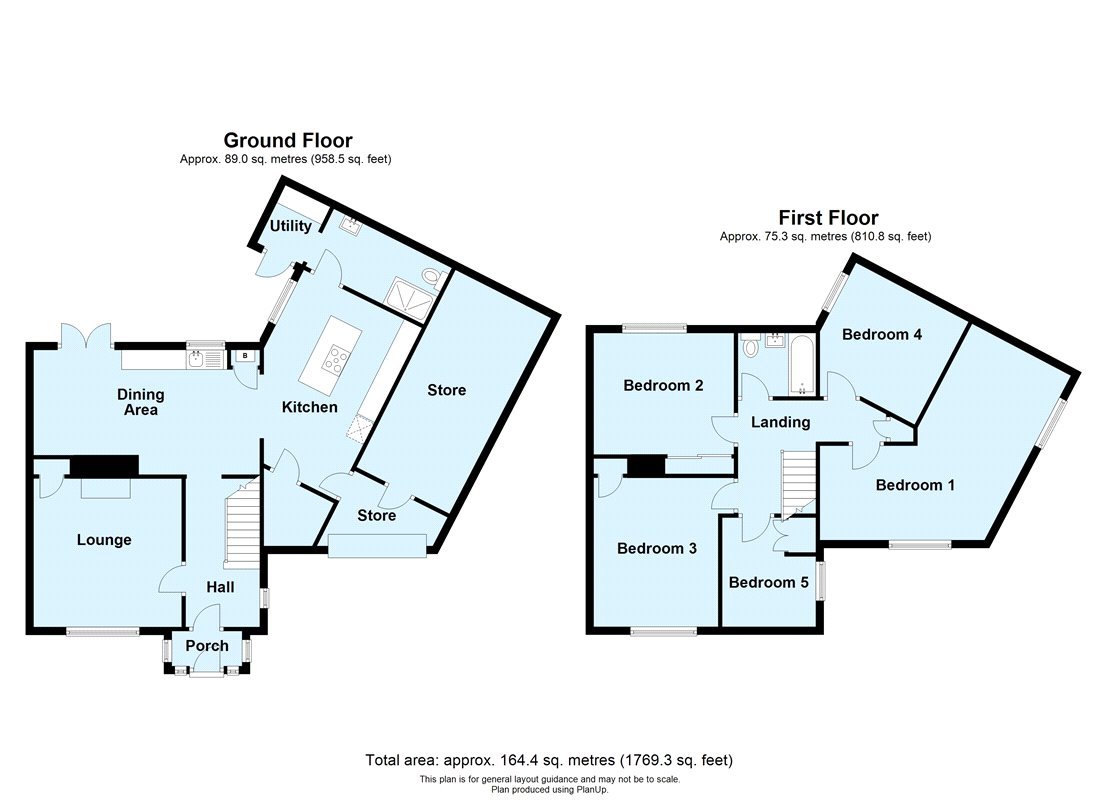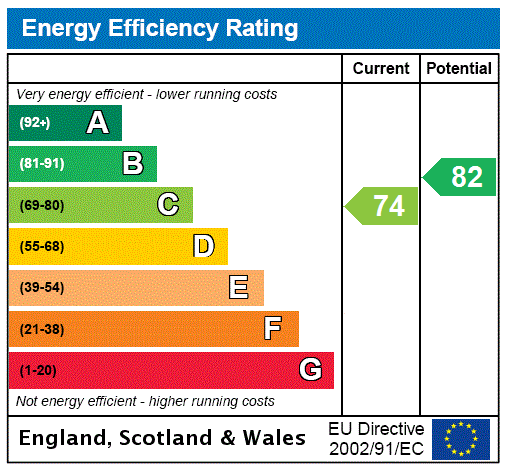
Property Description
** GUIDE PRICE £540,000 - £560,000 ** A superb five bedroom two bathroom semi detached house. The property benefits from a double storey extension with many pleasing features & offers substantially sized family accommodation. * WEALTH OF QUALITY FITTINGS * MODERN & STYLISH DECOR * BENEFITTING FROM A LOFT CONVERSION * STUNNING FITTED KITCHEN * GROUNDN FLOOR SHOWER ROOM * FIRST FLOOR FAMILY BATHROOM * OFF ROAD PARKING FOR NUMEROUS CARS * LARGE FRONTAGE *
- Wealth Of Quality Fittings
- Modern & Stylish Decor
- Benefitting From A Loft Conversion
- Stunning Fitted Kitchen
- Ground Floor Shower Room
- First Floor Family Bathroom
- Off Road Parking For Numerous Cars
- Large Frontage
Rooms
Entrance Porch:Double glazed.
Entrance Hall:Wooden door to front. Double glazed window to side. Stairs to first floor. Porcelain tiled flooring.
Lounge: 3.73m x 3.66mDouble glazed window to front, feature fireplace with contemporary electric fire. Built in cupboard. Wood laminate flooring.
Dining Area: 5.92m x 3.58mDouble glazed French doors opening onto the rear garden. Double glazed window to rear. Sink unit & drainer. Radiator and porcelain tiled flooring. Open aspect to:-
Kitchen: 4.47m x 3.43mFitted with a modern range of wall and base units with work surfaces. Central island with gas hob. Integrated double oven and microwave. Attractive tiled splashbacks. Door to storage area and ground floor shower room.
Ground Floor Shower Room:With a large walk in shower cubicle, counter top wash hand basin and wc. Chrome heated towel rail. Door to:-
Utility Area:Plumbed for washing machine. Double glazed door to side leading to rear garden.
Landing:Airing cupboard and fitted carpet.
Principal Bedroom: 5.56m x 4.14mThis includes the entrance area with the main bedroom area measuring approximately 13'4 x 12'7. Double glazed windows to front and side. Radiator and fitted carpet.
Bedroom 2: 3.56m x 3.07mDouble glazed window to rear, mirror fronted fitted wardrobes, radiator and wood laminate flooring.
Bedroom 3: 3.78m x 3.25mDouble glazed window to front, built in wardrobe, radiator and wood laminate flooring.
Bedroom 4: 3.25m x 2.64m(Maximum dimensions). Double glazed window to rear, radiator and fitted carpet.
Bedroom 5: 2.8m x 2.36mDouble glazed window to side, built in wardrobe, radiator and wood laminate flooring.
Family Bathroom:Fitted with a panelled bath, counter top wash hand basin and wc. Attractive tiled walls and flooring.
