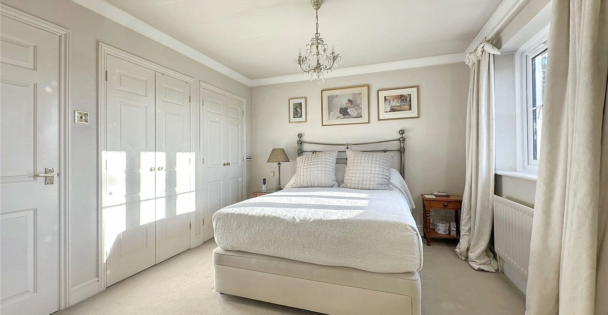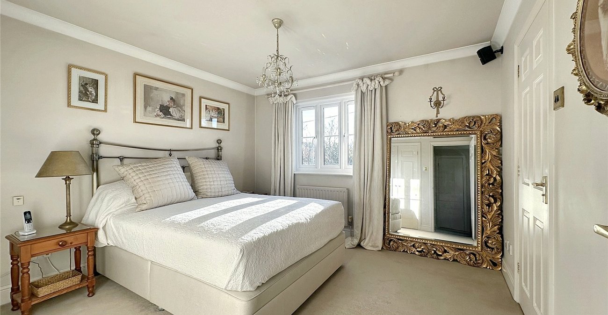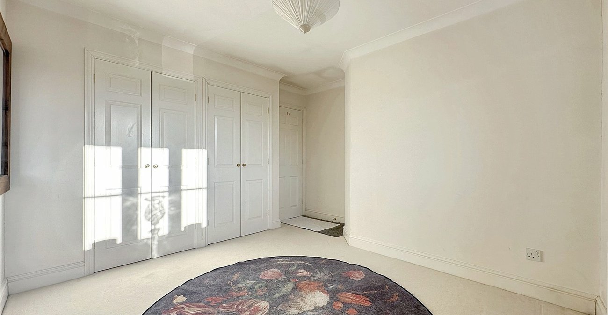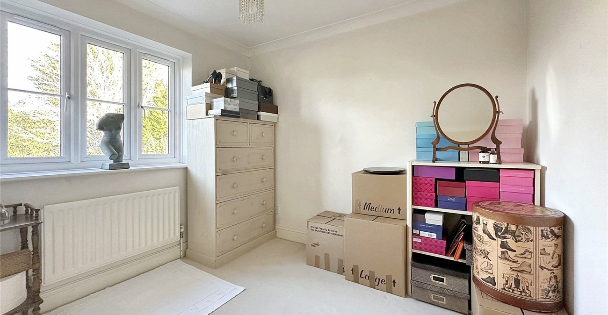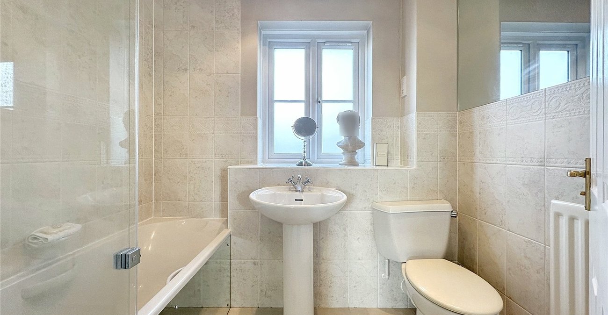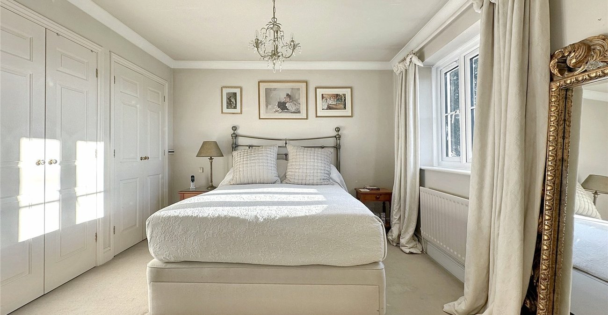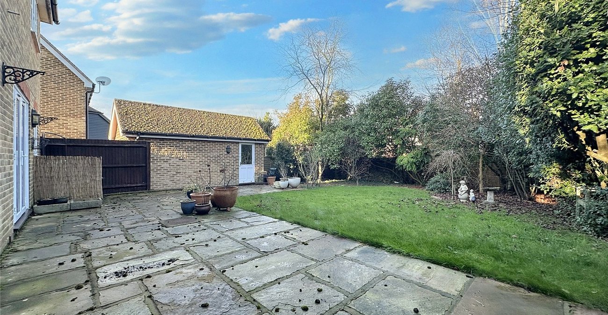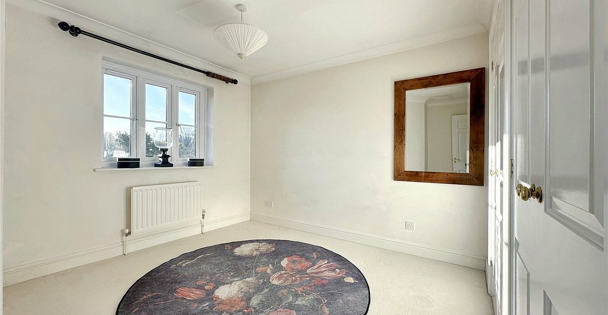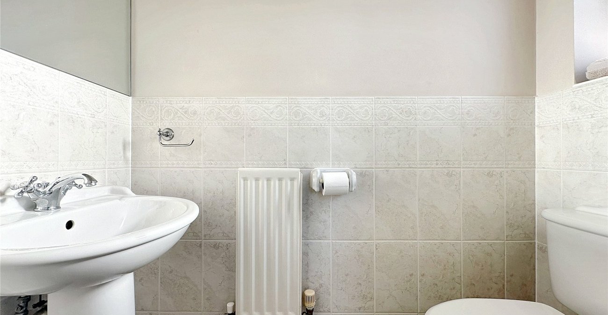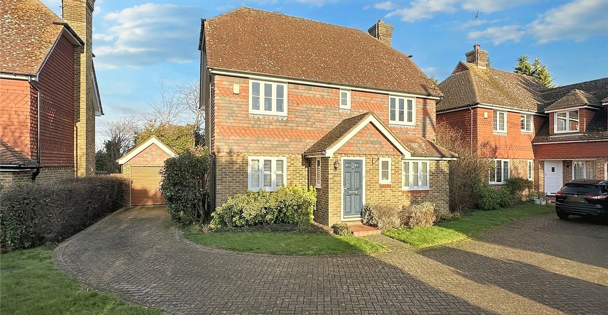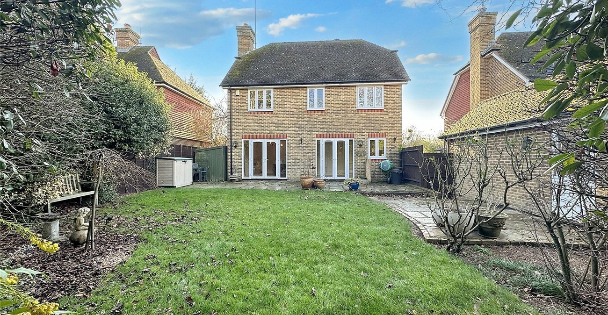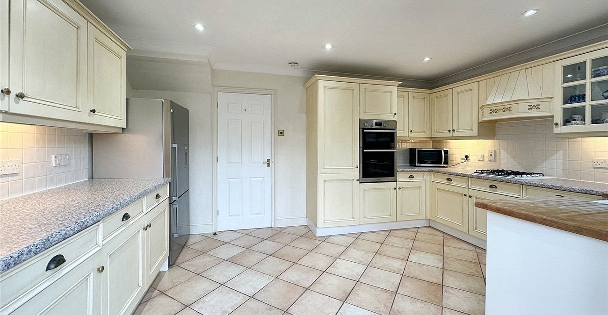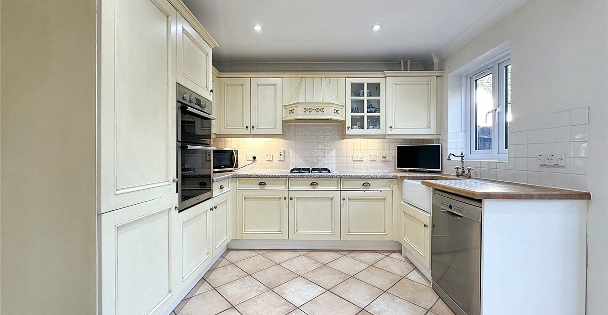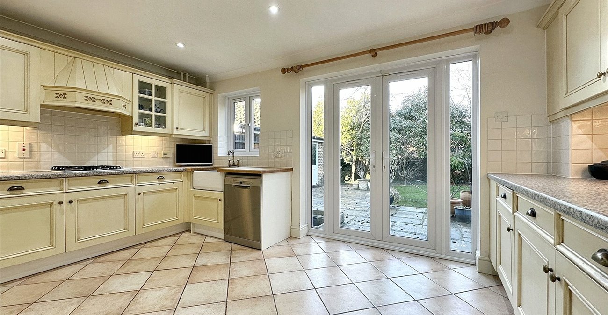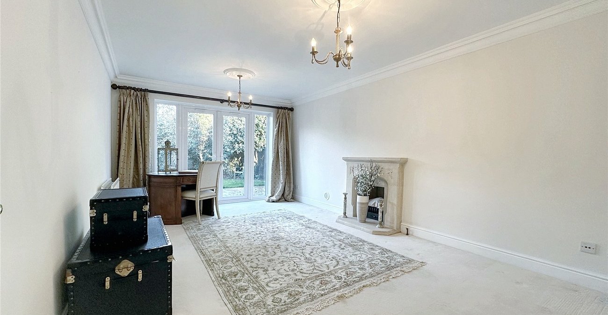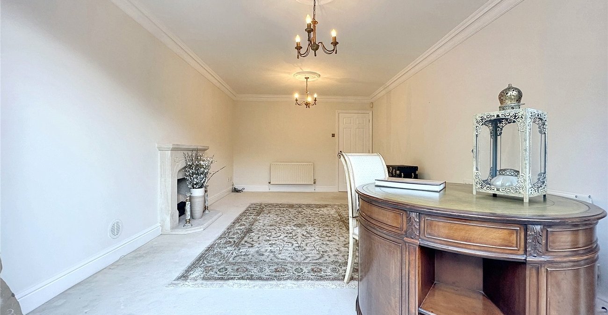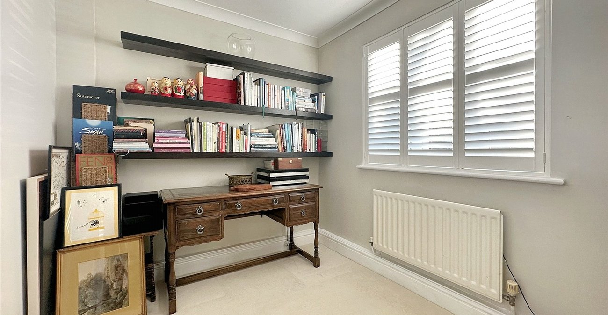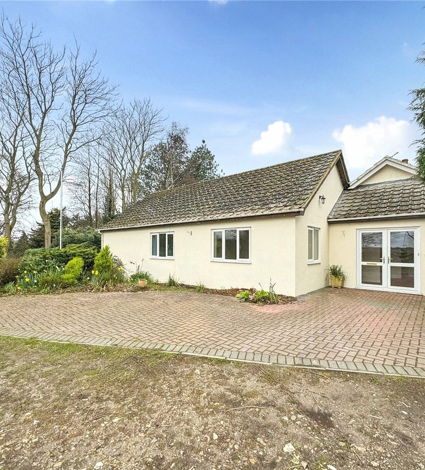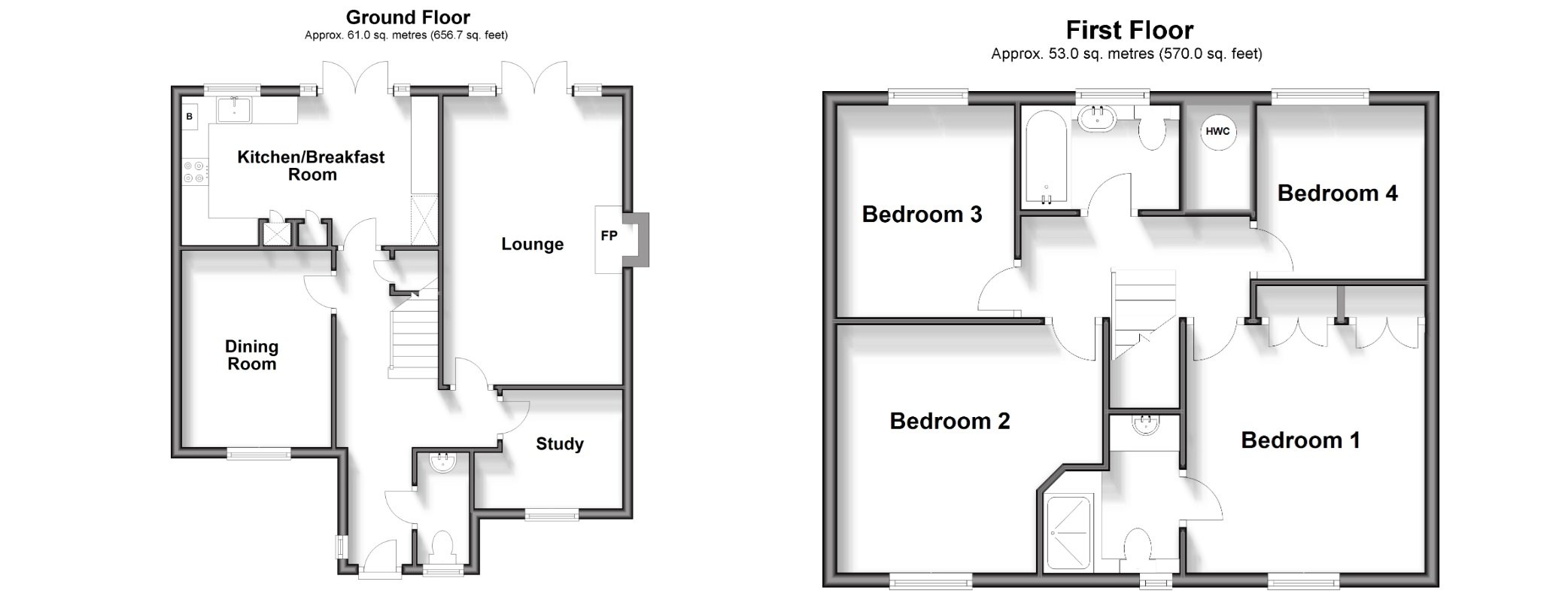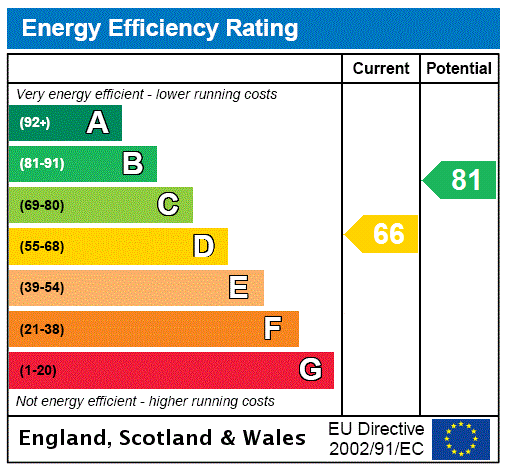
Property Description
Guide Price £575,000 - £600,000
This charming and well-maintained detached home, spanning 1379.1 square feet, is an ideal family property, offering four bedrooms and three reception rooms, sure to meet many of your needs. Featuring a spacious 17ft lounge, a kitchen/breakfast room, and a low-maintenance rear garden, it is also set in a peaceful, tucked-away location in the highly sought-after village of Hartlip. Contact us today to arrange your earliest viewing.
- 1379.1 Square Feet
- Sought after Hartlip location
- Stunning Private Rear Garden
- Cloak Room
- Block Paved Driveway and Garage
- Ensuite to Master Bedroom
- No Forward Chain
Rooms
Entrance Hall 5.64m x 3.05mDouble glazed door to front. Double glazed window to side. Stairs to first floor. Understairs storage. Radiator. Carpet.
Cloakroom 1.85m x 0.79mDouble glazed window to front. Low level WC. Pedestal wash hand basin. Tiled flooring.
Study 2.87m x 2.3mDouble glazed window to front. Radiator. Carpet.
Living Room 5.36m x 3.45mDouble glazed patio doors to rear. Radiator. Fitted fire with surround. Carpet.
Dining Room 3.66m x 2.67mDouble glazed window to front. Radiator. Carpet.
Kitchen/Breakfast Room 4.67m x 3.15mDouble glazed patio doors to rear. Double glazed window to rear. Range of wall and base units with worksurface over. Built in washing machine. American stainless steel fridge freezer. Almost new Bosch stainless steel dishwasher included. Gas hob and electric oven. Ceramic butler sink. Space for dishwasher and fridge freezer. Tiled flooring.
Landing 3.12m x 2.82mAccess to part boarded loft via ladder. Carpet.
Bedroom One 3.45m x 3.23mDouble glazed window to front. Two fitted wardrobes. Radiator. Carpet.
Ensuite Shower Room 2.13m x 1.83mDouble glazed window to front. Low level WC. Vanity wash hand basin. Enclosed power shower. Radiator.
Bedroom Two 3.23m x 2.8mDouble glazed window to front. Radiator. Carpet.
Bedroom Three 2.84m x 2.34mDouble glazed window to rear. Radiator. Carpet.
Bedroom Four 2.84m x 2.62mDouble glazed widow to rear. Radiator. Carpet.
Bathroom 2.18m x 1.93mDouble glazed window to rear. Low level WC. Pedestal wash hand basin. Panelled bath with power shower. Radiator.
Front GardenLaid to lawn. Path to property. Bordered shrubs
GardenPatio and laid to lawn. Access to garage. Fenced in. Outside tap. Side pedestrian access. Shed. Shingle boarders. North east facing.
Garage 5.5m x 2.67mAccess to garden. Lighting. Electric shutter door.
ParkingBlock paved driveway for multiple cars. Detached garage.
