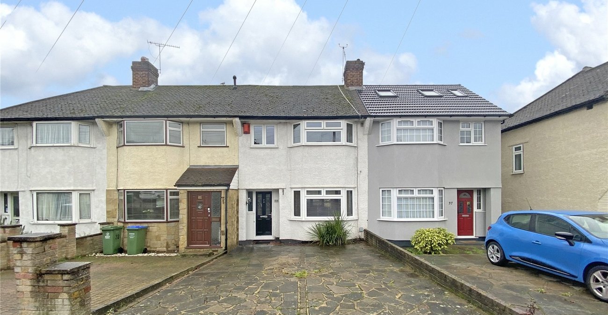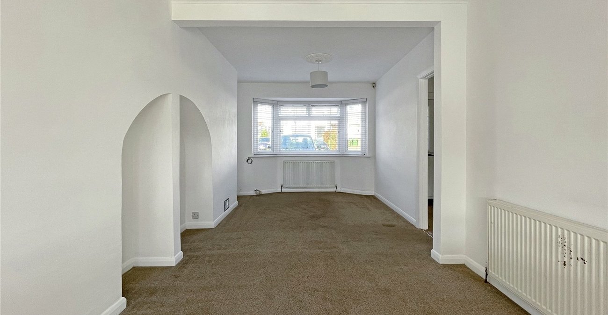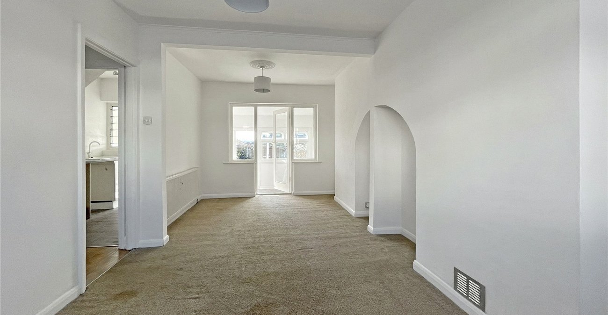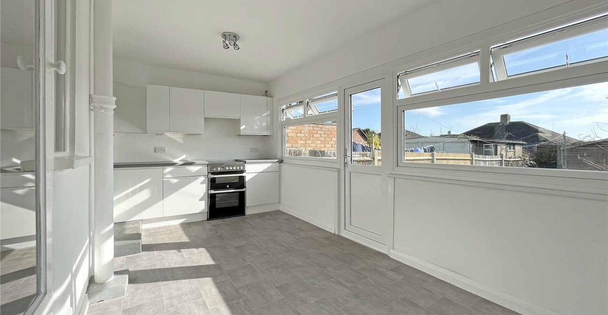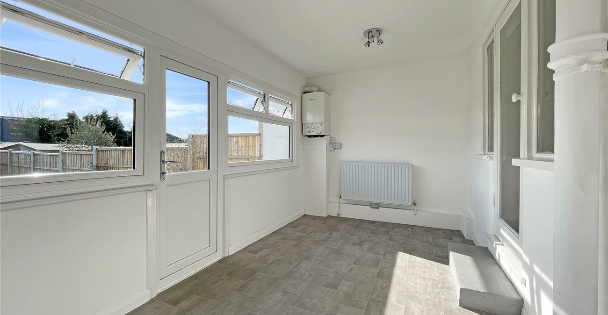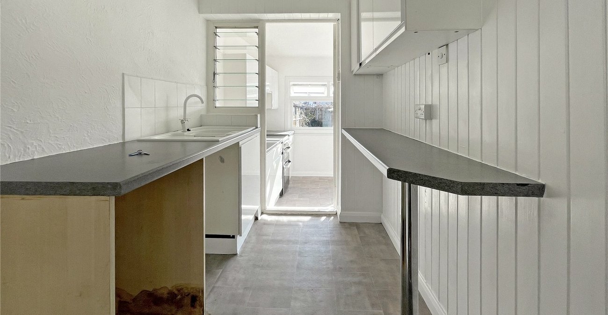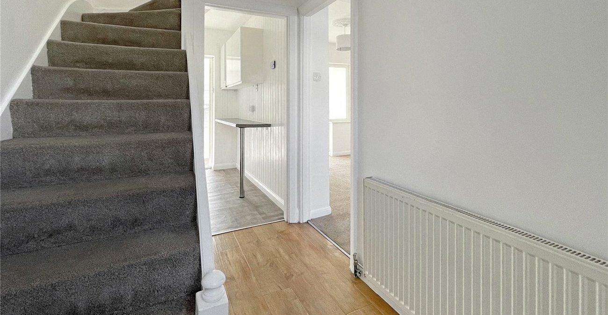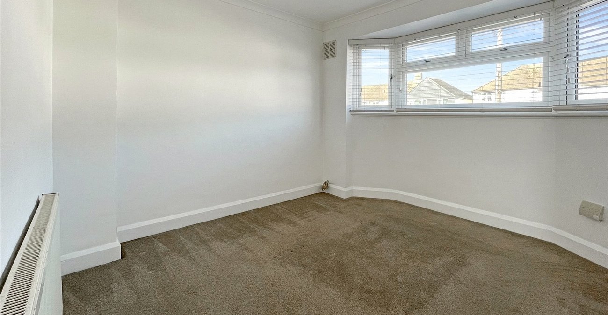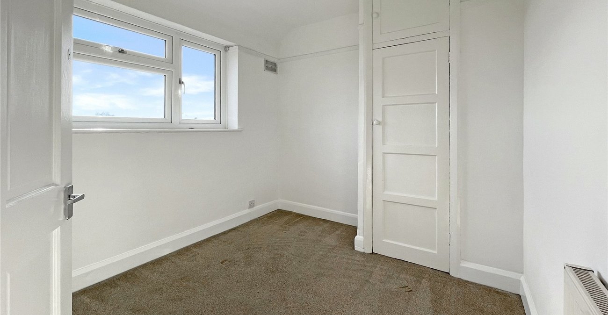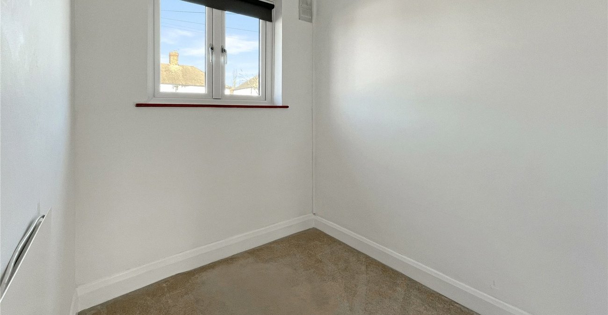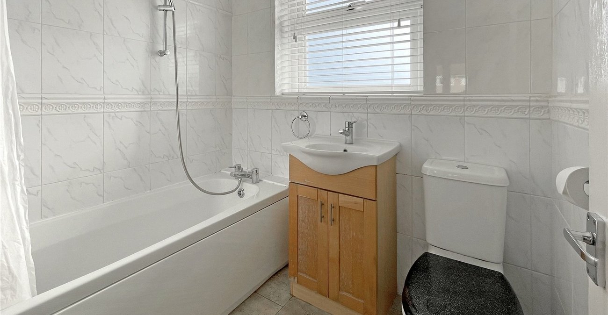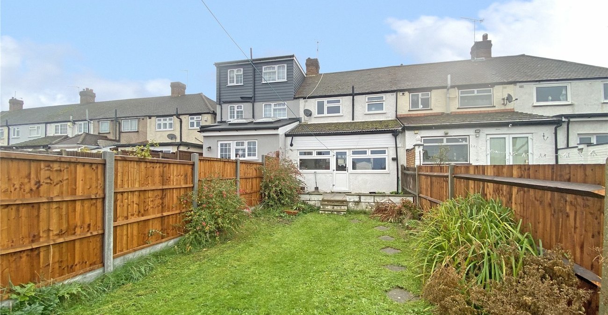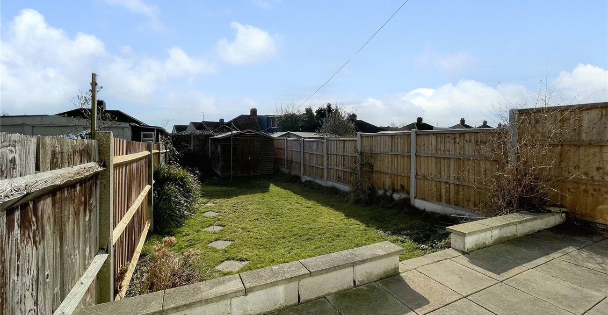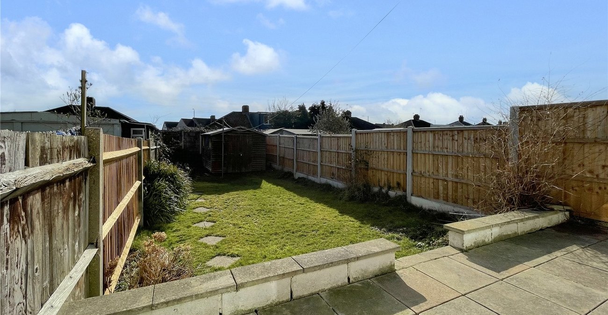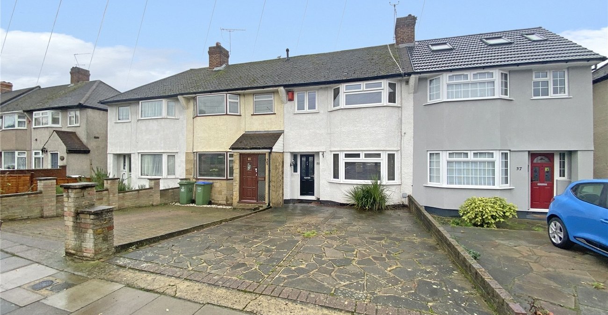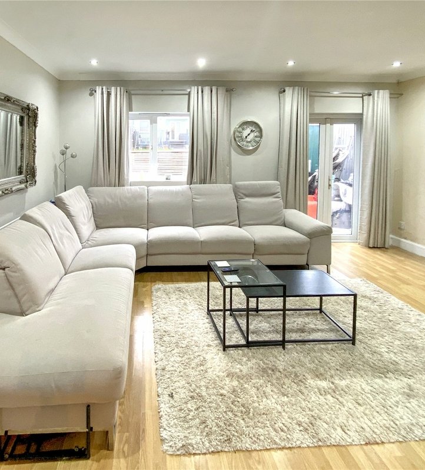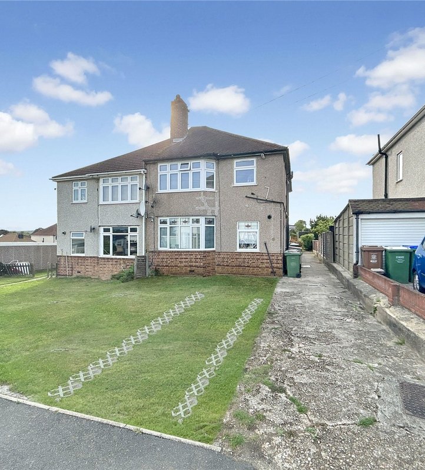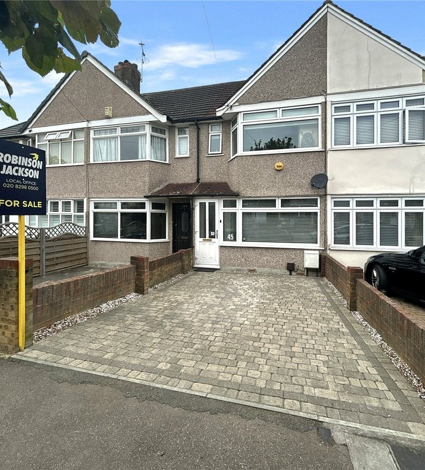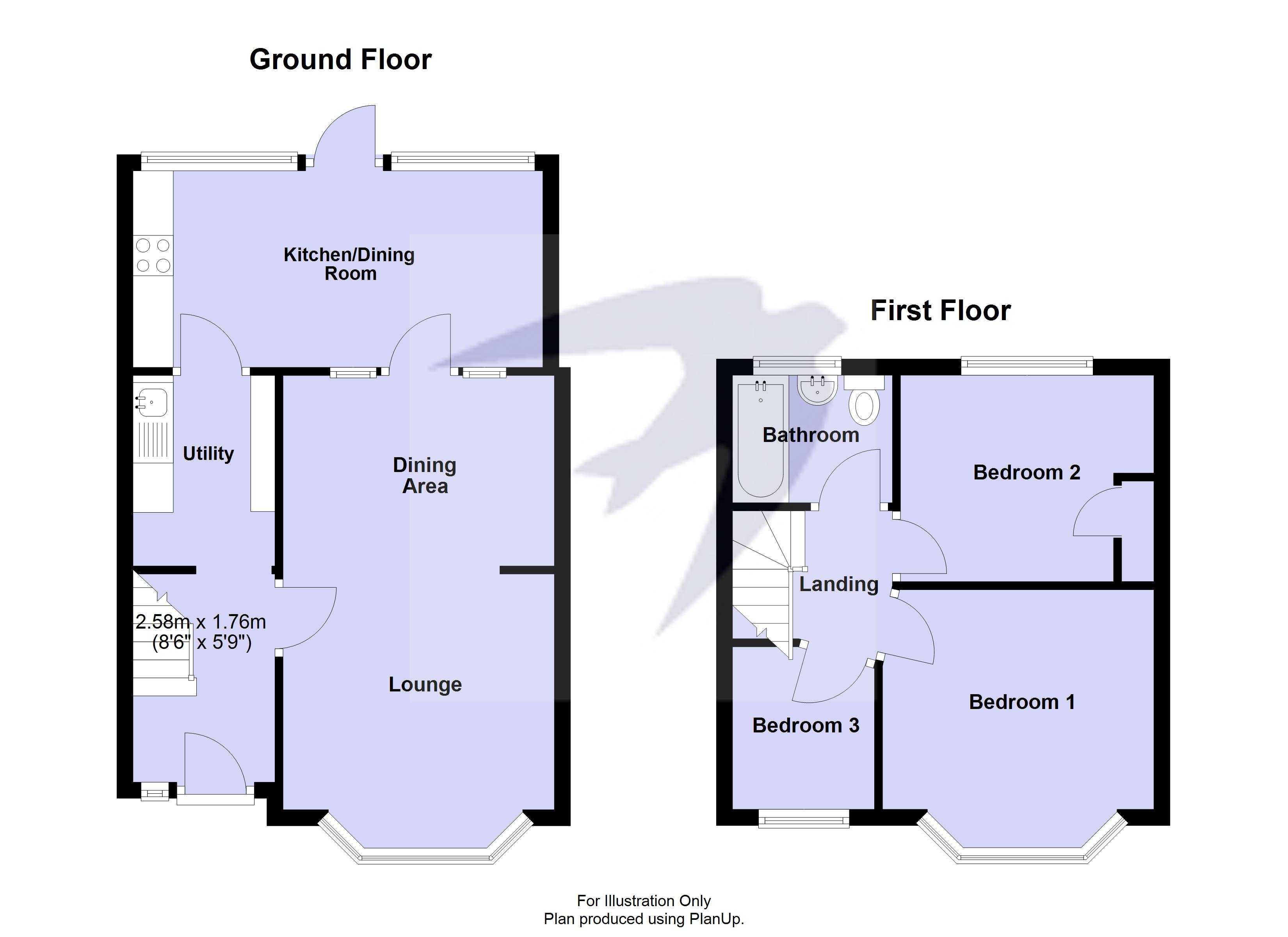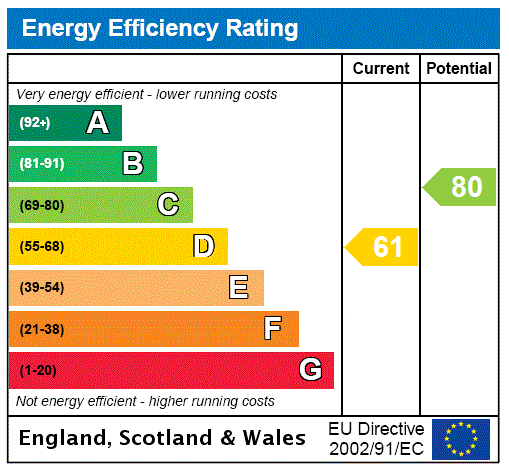
Property Description
***GUIDE PRICE £415,000-£425,000****
New to the market is this three bedroom mid-terrace property which offers a fantastic opportunity to create your perfect home, situated in a sought-after area of Sidcup. Ideal for families, first time buyers and commuters alike, the house is conveniently located within walking distance to Falconwood Station, providing easy access to central London, and is well-served by various bus routes.
The area is renowned for its good, well-regarded schools, making it a great choice for families looking to settle in a community-oriented neighbourhood.
Internally, the property offers a blank canvas for those looking to update and add their personal touch. While some internal modernisation is needed, this home has great potential, with generous living spaces and a good-sized south facing garden to the rear.
The property also benefits from off street parking to the front.
Viewings are highly recommended to appreciate the potential this home has to offer.
- Off Street Parking
- Southerly Facing Garden
- Potential to improve
- Double Glazing
- Gas Central Heating
- Close to Falconwood Station
- Bus Routes Close By
Rooms
Entrance Hall 2.6m x 1.75mDouble glazed entrance door to front, stairs to first floor, under stairs storage cupboard, radiator, karndean flooring.
Lounge 3.38m x 2.92mDouble glazed bay window to front, radiator, carpet.
Dining Area 5.03m x 2.46mDouble doors to rear, radiator, carpet.
Kitchen/Diner 5.03m x 2.44mTwo double glazed windows to rear, double glazed double door to rear, matching range of wall and base units incorporating cupboards, drawers and worktops, space for cooker, radiator, part tiled walls, vinyl flooring.
Utility Area 2.34m x 1.73mWindow to rear, glass panelled door to rear, matching range of wall and base units incorporating cupboards and worktops, inset sink unit with drainer and mixer tap, space for fridge/freezer, plumbed for washing machine, part tiled walls, vinyl flooring.
Landing 2m x 1.68mCarpet, access to loft (seller has advised the loft is insulated, not boarded).
Bedroom One 3.38m x 3.07mDouble glazed bay window to front, radiator, carpet.
Bedroom Two 2.84m x 2.57mDouble glazed window to rear, built in cupboard, radiator, carpet.
Bedroom Three 2m x 1.73mDouble glazed window to front, radiator, carpet.
Bathroom 1.98m x 1.57mDouble glazed frosted window to rear, panelled bath with shower over, vanity wash hand basin, low level WC, chrome heated towel rail, tiled walls and flooring.
Rear GardenPatio, laid to lawn, established borders, shed, outside tap and power socket, gate to rear.
FrontagePaved to provide off street parking.
Please NoteRear access is subject to legal verification.
