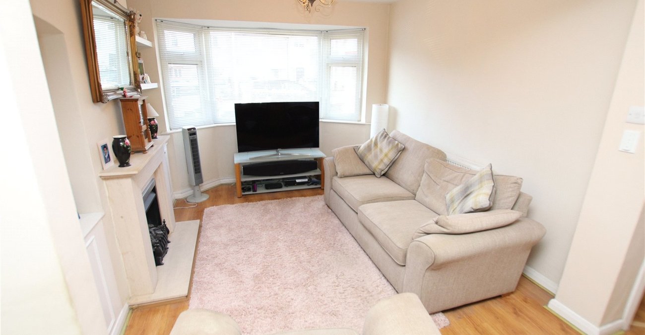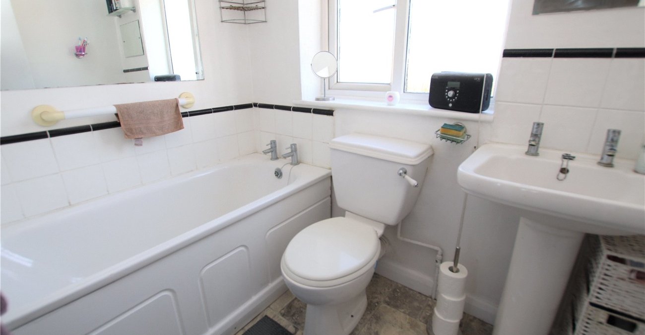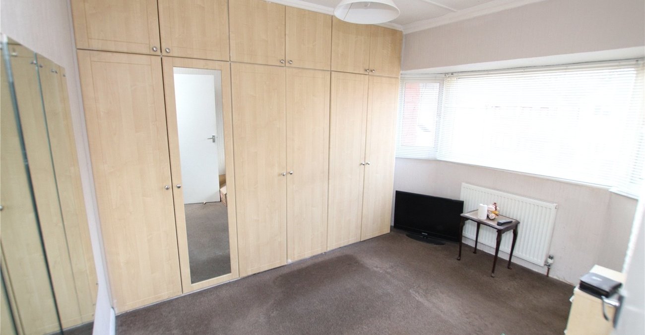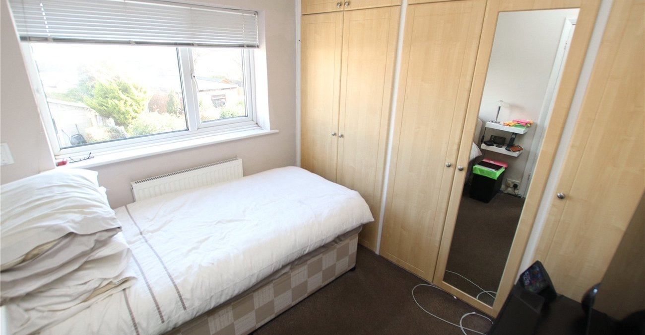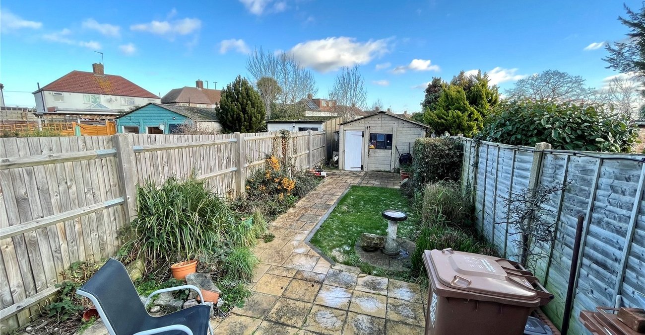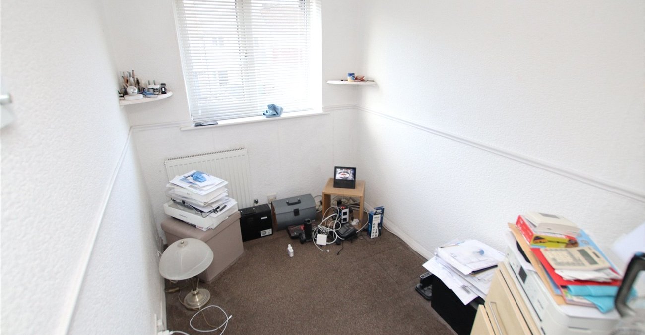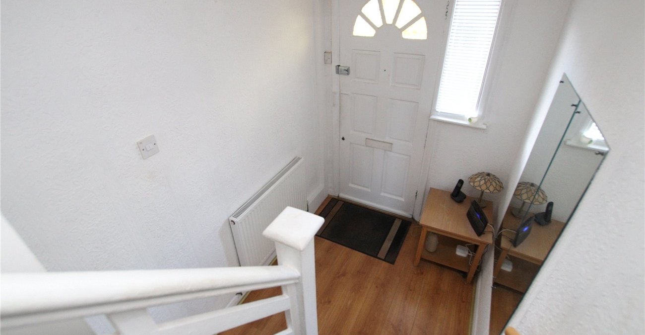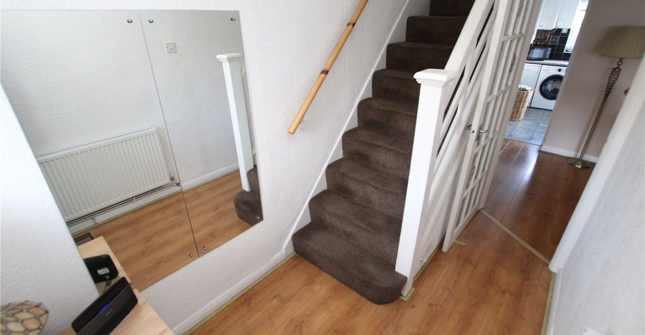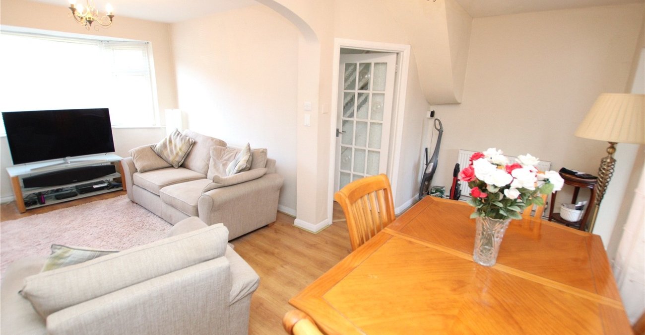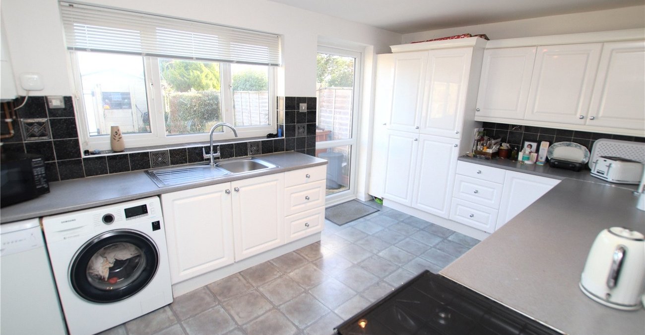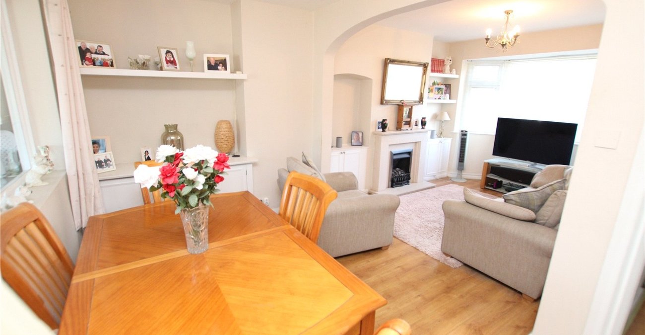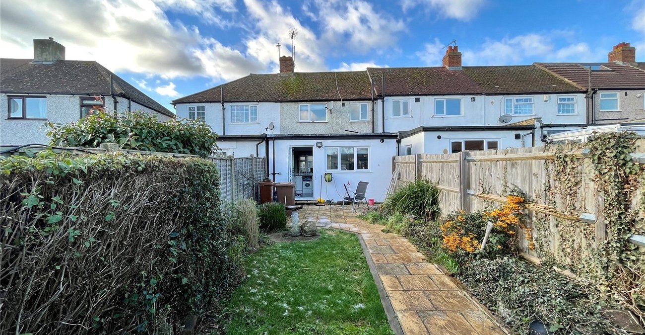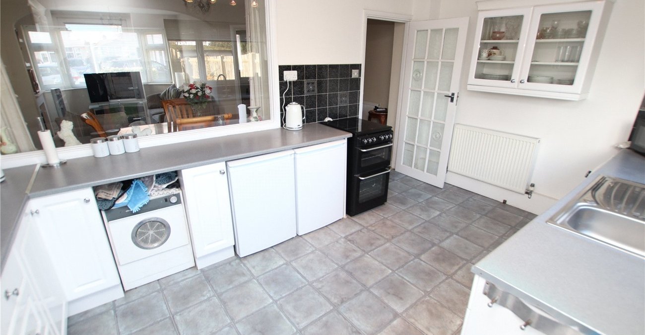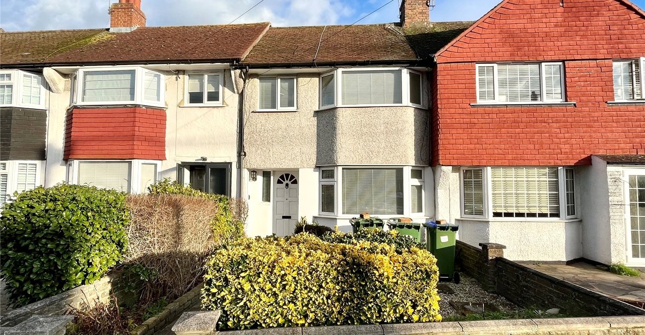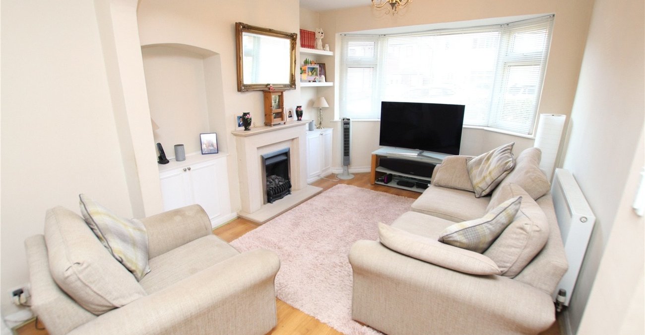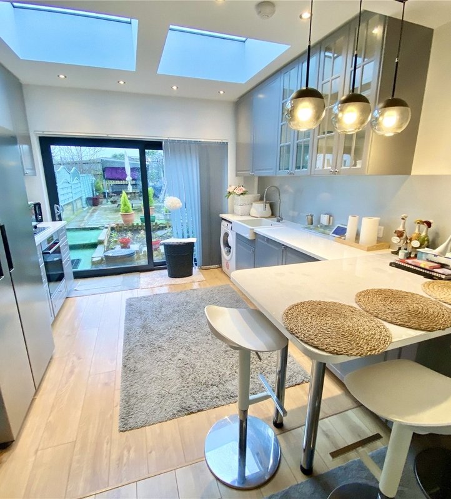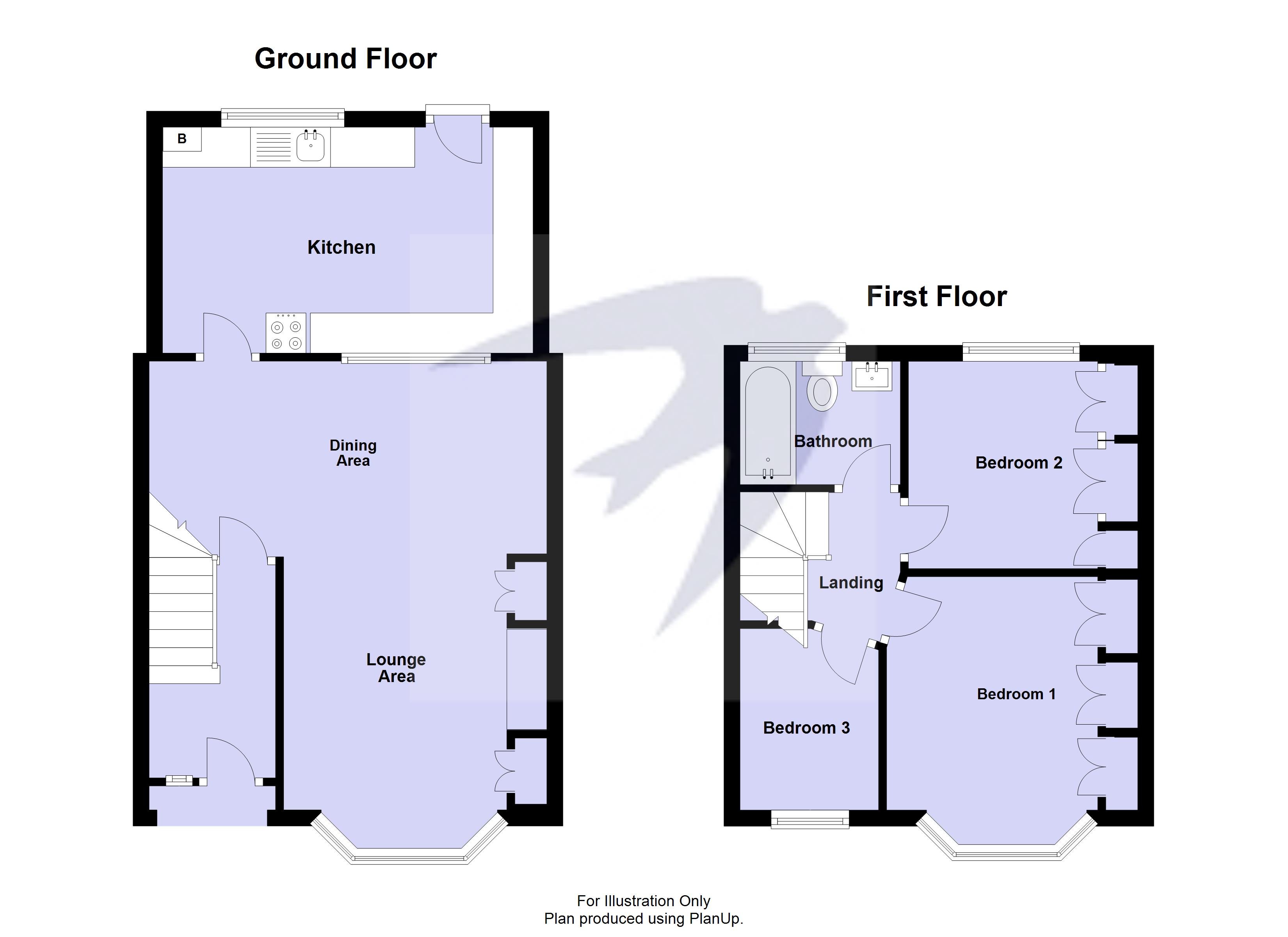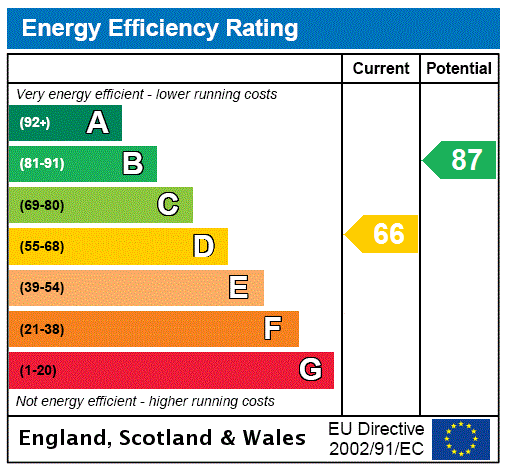
Property Description
Offered CHAIN FREE, is this EXTENDED TERRACED FAMILY HOME. Located within easy access of all local amenities including Falconwood Train Station. Call now to arrange your viewing.
- Chain Free
- Three Bedrooms
- Open Plan Lounge Diner
- Detached Garage to Rear
- Extended Kitchen
- Front & Rear Gardens
- Gas Central heating
- Double Glazing
Rooms
Entrance HallHardwood door to front, radiator, laminate flooring.
Lounge Area 3.56m x 3.2mDouble glazed bay window to front, feature fireplace, two built in cabinets, radiator, laminate flooring.
Dining Area 4.98m x 2.7mWindow to kitchen, radiator, laminate flooring.
Kitchen 4.5m x 2.82mDouble glazed window and door to rear, matching range of wall and base units incorporating cupboards, drawers and worktops, stainless steel sink unit with drainer and mixer tap, space for cooker, dishwasher and undercounter fridge/freezer, plumbed for washing machine, wall mounted combination boiler, radiator, part tiled walls, laminate flooring.
LandingCarpet, access to loft (seller has advised the loft is insulated with a ladder).
Bedroom One 3.38m x 3.07mDouble glazed bay window to front, coved ceiling, built in wardrobes, radiator, carpet.
Bedroom Two 2.82m x 2.57mDouble glazed window to rear, built in wardrobes, radiator, carpet.
Bedroom Three 2.44m x 1.75mDouble glazed window to front, radiator, carpet.
Bathroom 2m x 1.42mDouble glazed frosted window to rear, panelled bath, pedestal wash hand basin, low level WC, chrome heated towel rail, part tiled walls, vinyl flooring.
Rear GardenPaved patio area, paved walkway leading to garage, established borders, laid to lawn.
Double Garage 7.32m x 3.18mDetached to rear, door and window facing garden, up and over door, access to rear.
Please NoteRear access is subject to legal verification.
Front GardenPaved pathway leading to front door, shingled area.
