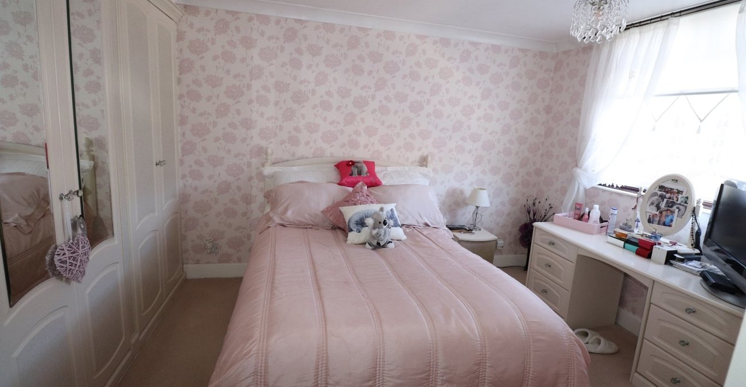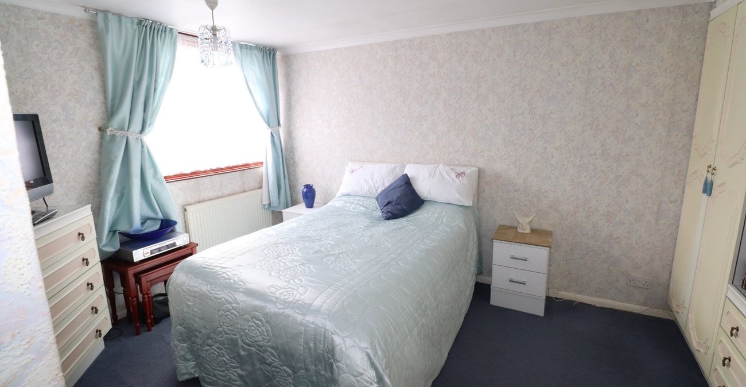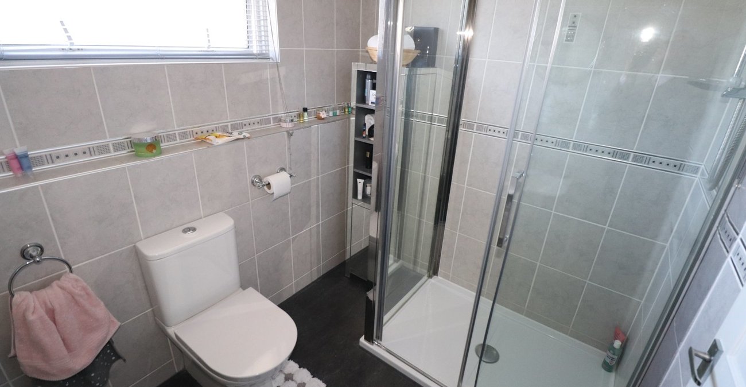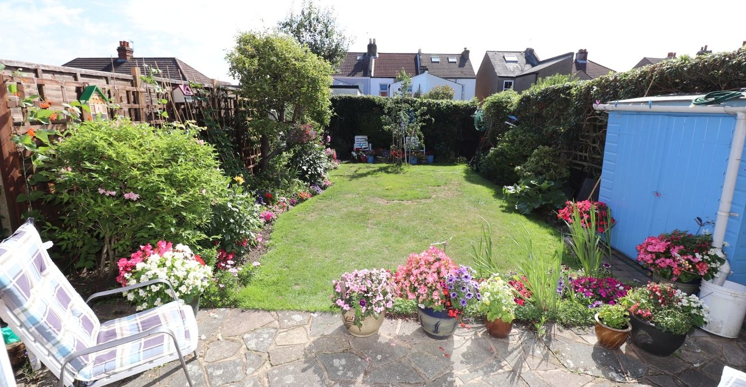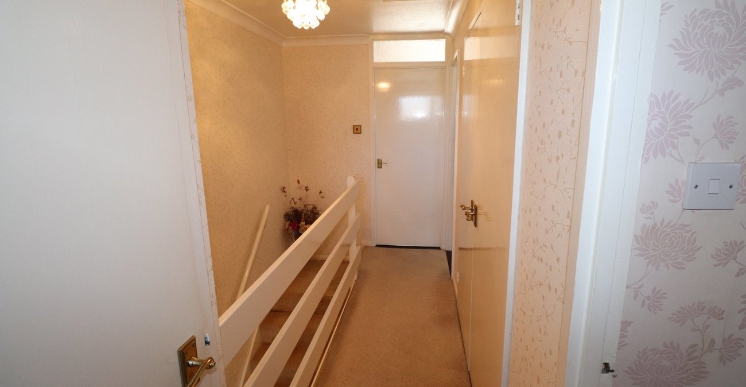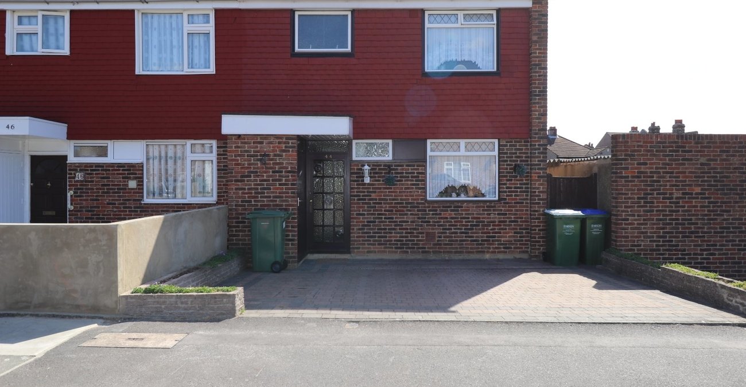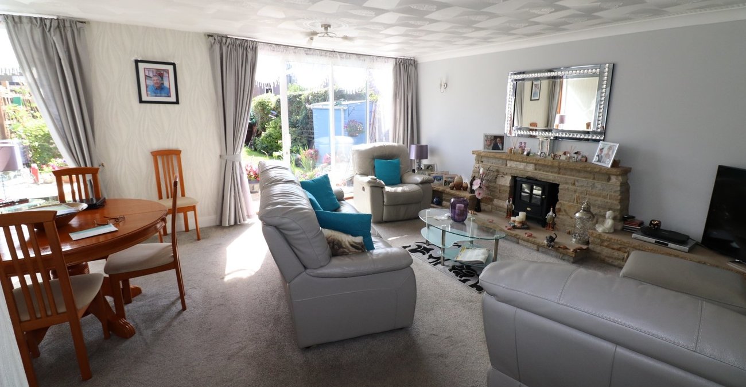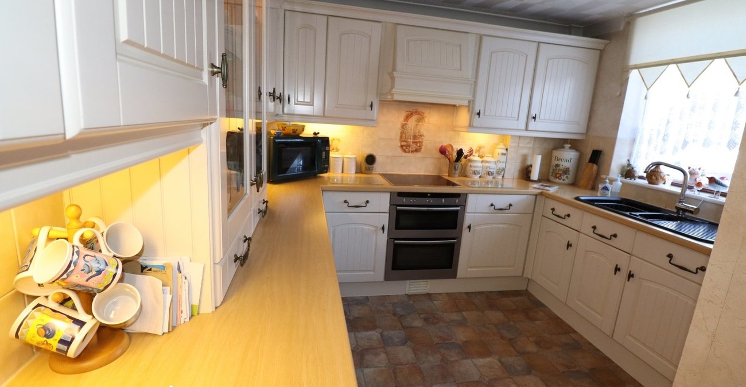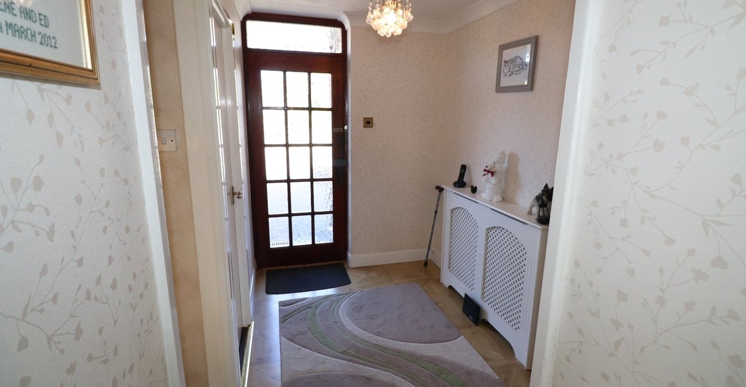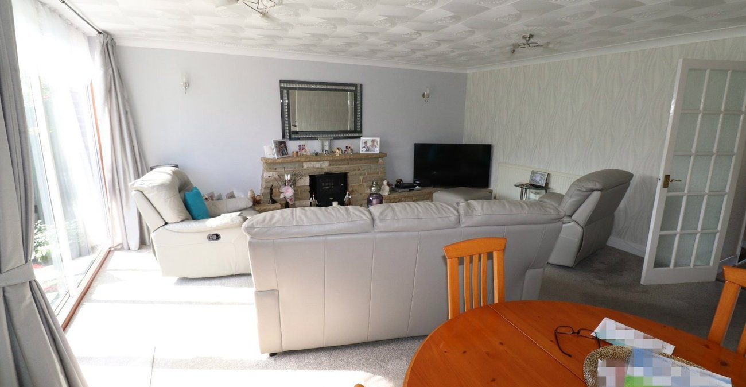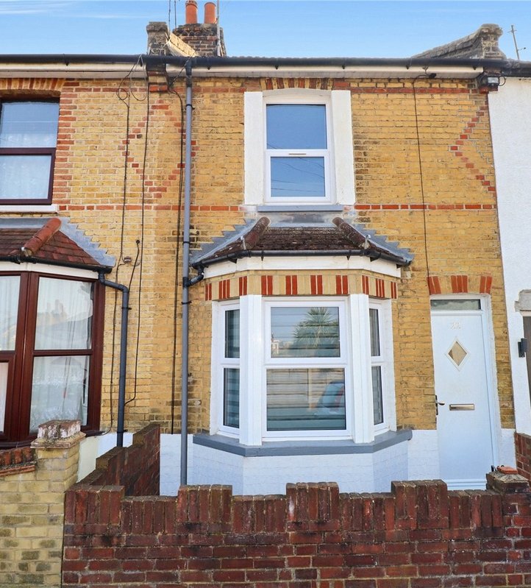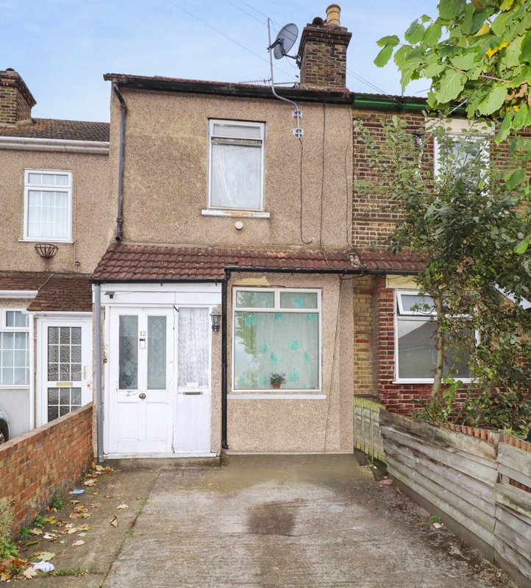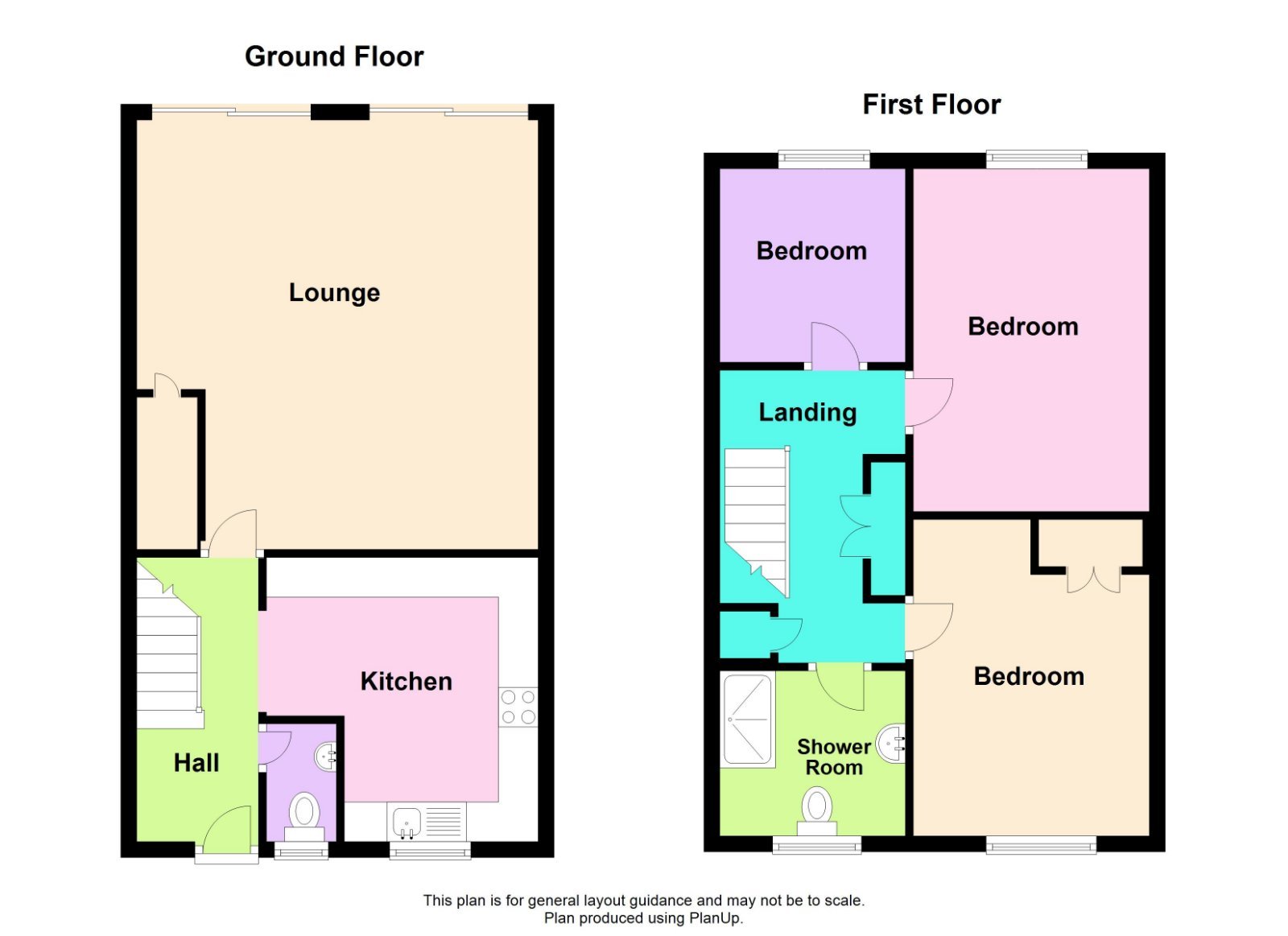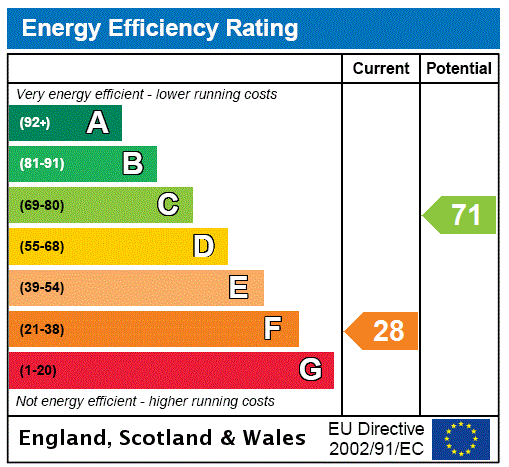
Property Description
Located within UPPER BELVEDERE and close to BEDONWELL SCHOOL, is this well presented end of terrace house with off street parking,
- Three bedrooms
- Off street parking
- 17'9 x 16'7 Lounge
- Ground floor WC
- Upper Belvedere
- Call today
Rooms
Entrance HallDoor to front, radiator with decorative cover, wood laminate flooring
Ground floor WCDouble glazed window to front, low level wc, wall mounted wash hand basin
Kitchen 3.58m x 3mDouble glazed window to front, range of wall and base units, one and a half bowl sink unit with mixer tap, built in oven, electric hob and extractor, part tiled walls, vinyl flooring
Lounge 5.4m x 5.05mTwo sets of patio doors to rear, two radiators, feature fireplace
LandingLoft hatch
Bedroom 1 4.32m x 2.97mDouble glazed window to front, built in wardrobes, radiator
Bedroom 2 4m x 2.97mDouble glazed window to rear, radiator
Bedroom 3 2.44m x 2.34mDouble glazed window to rear, radiator
Shower RoomDouble glazed window to front, glass shower cubicle, pedestal wash hand basin, low level wc, tiled walls, vinyl flooring
GardenApprox 35'. Mainly laid to lawn, patio area, shed, side pedestrian access
ParkingOff street parking to front
