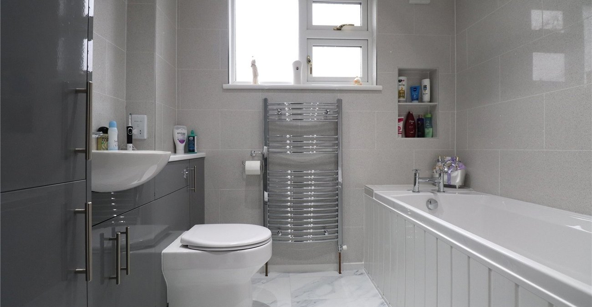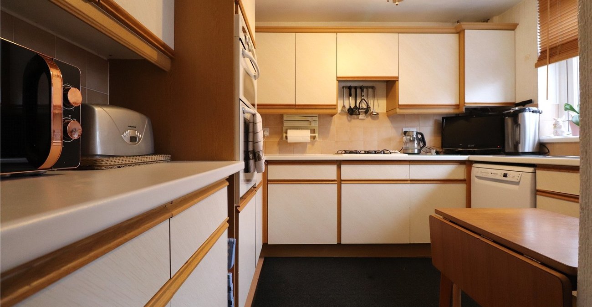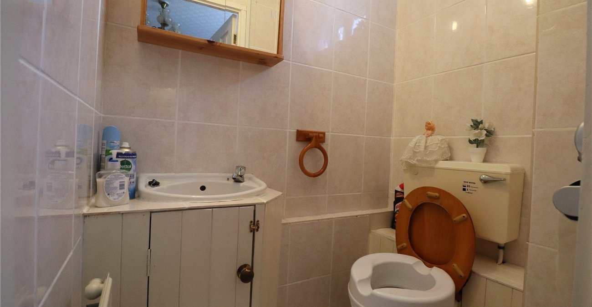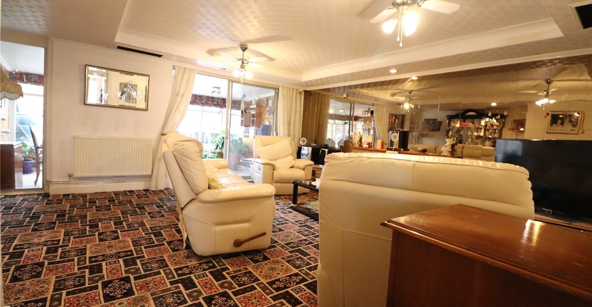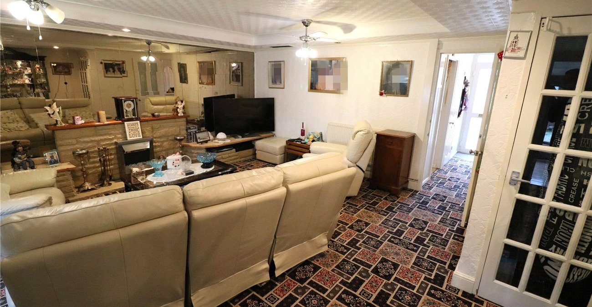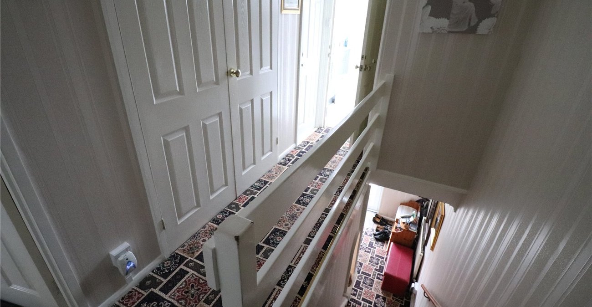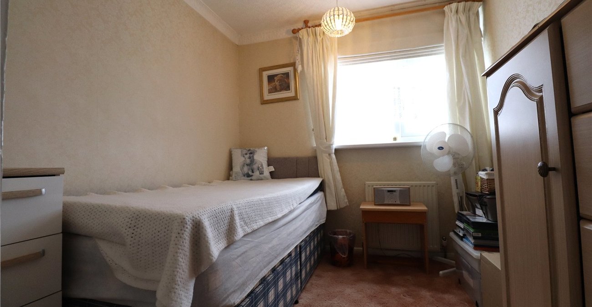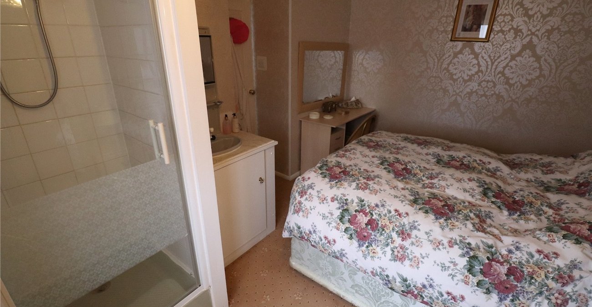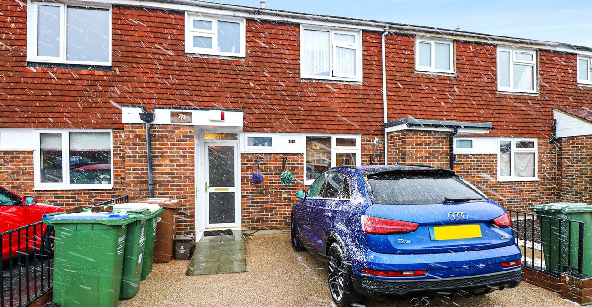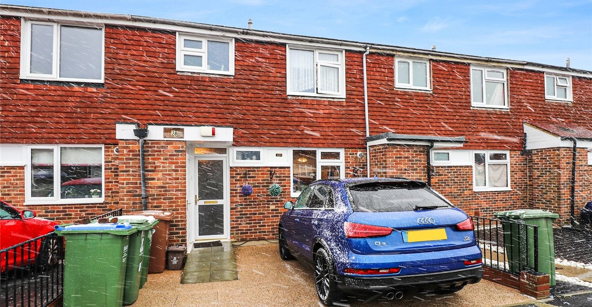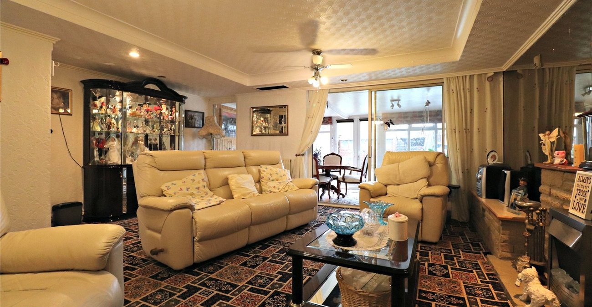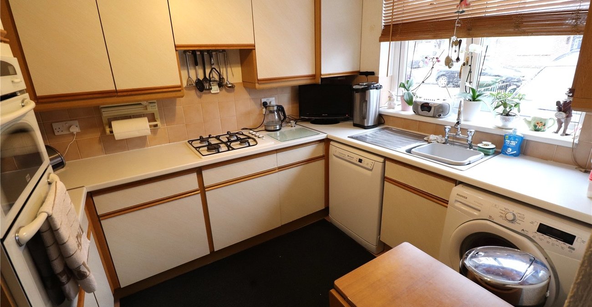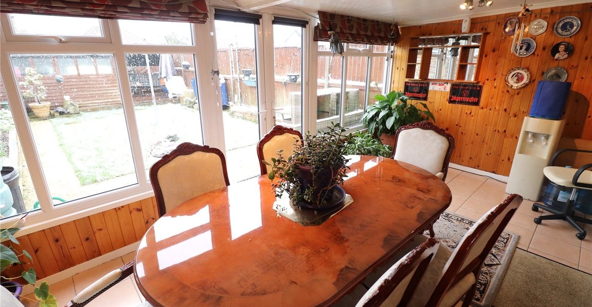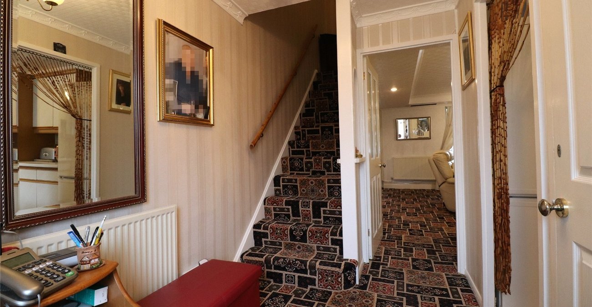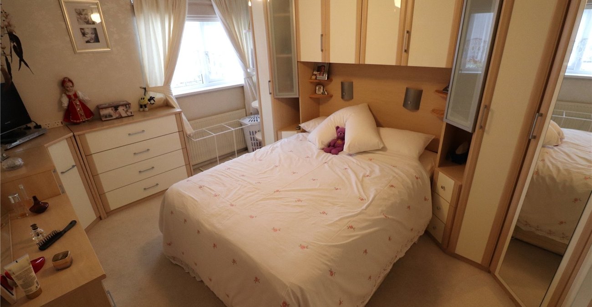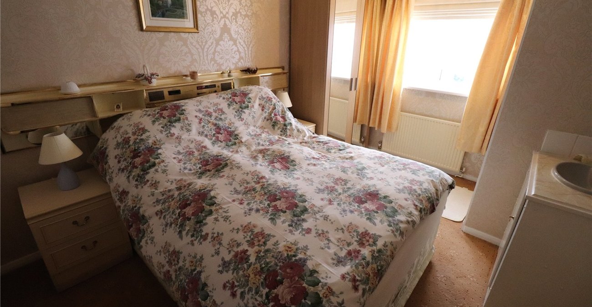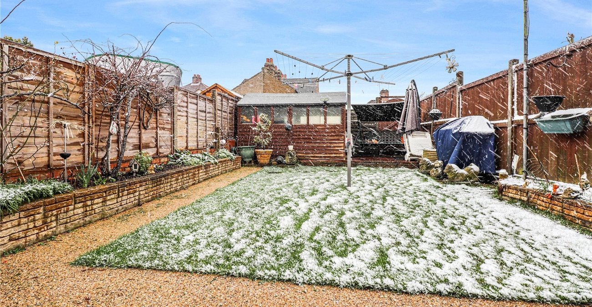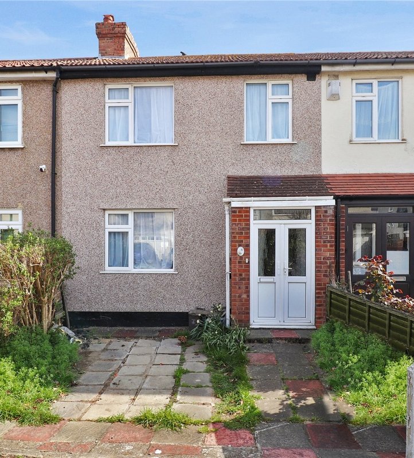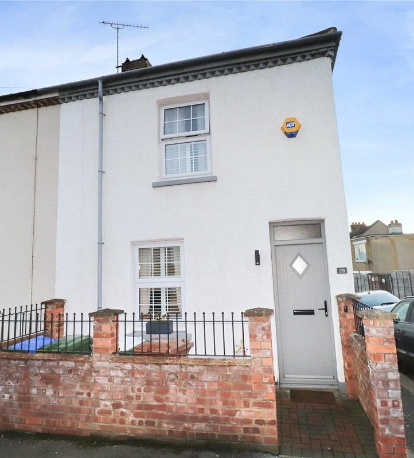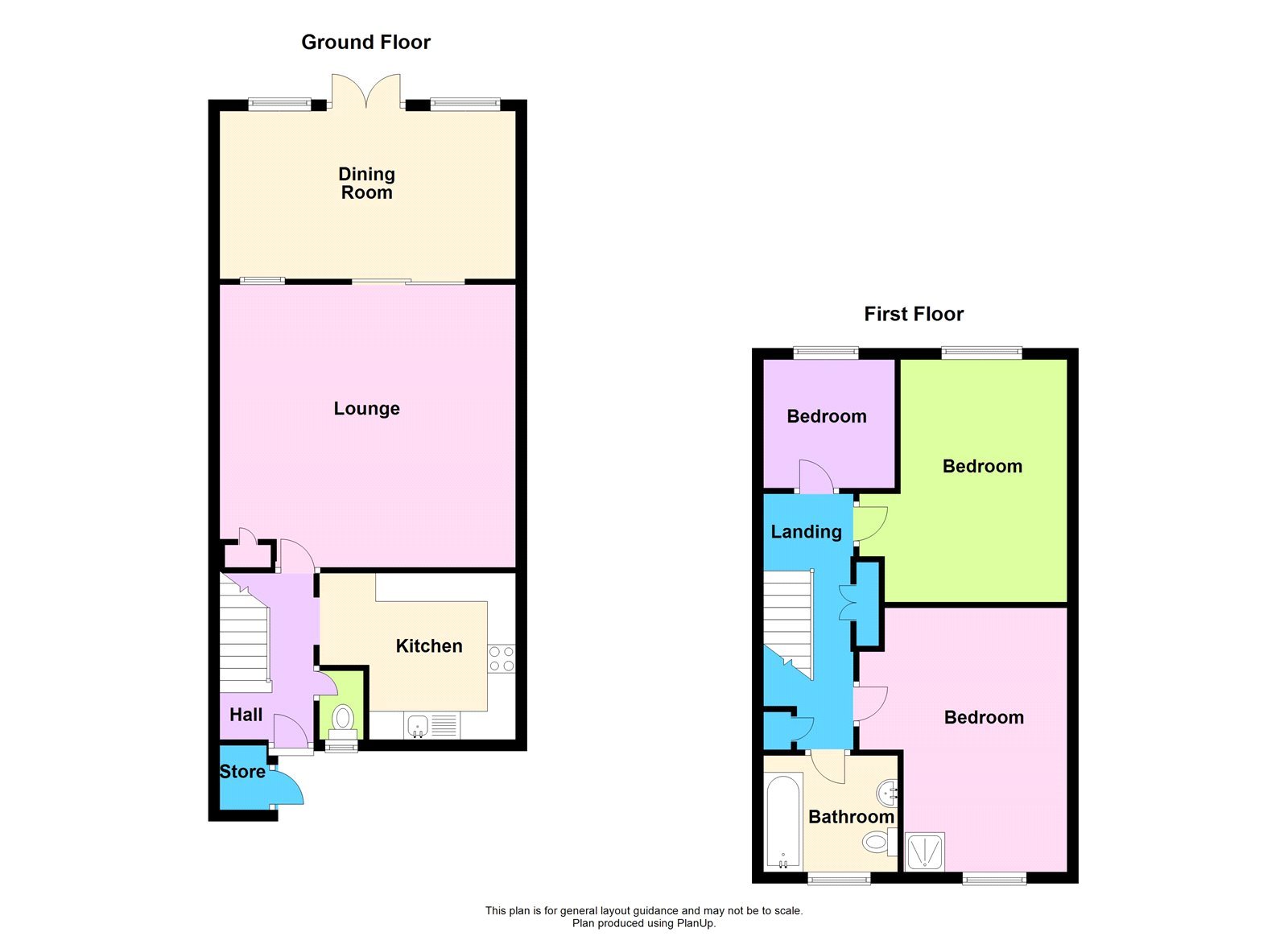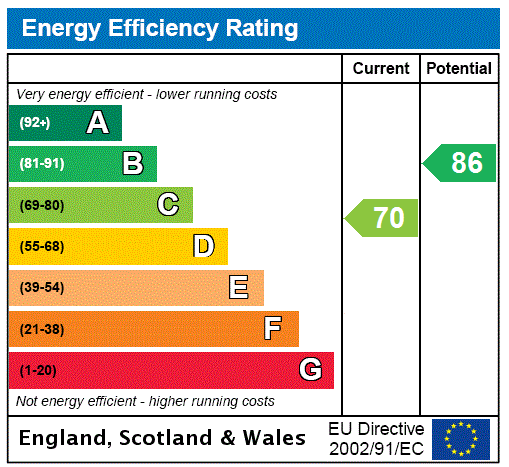
Property Description
Located within Upper Belvedere and close to Bedonwell School, is this well presented three bedroom house with off street parking. Viewing is essential to really appreciate what's on offer here.
- Three bedrooms
- Ground floor WC
- Brand new bathroom
- Off street parking
- 17'7 x 16'5 Lounge
- A must view
Rooms
Entrance HallDoor to front, carpet
Ground floor WCDouble glazed frosted window to front, low level wc, vanity wash hand basin, radiator, tiled walls
Lounge 5.36m x 5mDouble glazed patio doors to rear, radiator, built in cupboard, electric fire, feature mirrored wall, carpet
Dining Room 5.18mDouble glazed french doors to rear, double glazed window to rear, tiled floor, radiator
Kitchen 3.4m x 2.95mDouble glazed window to front, wall and base units, integrated oven and grill, four ring gas hob, space for fridge freezer, plumbing for washing machine and dishwasher, stainless steel sink unit with mixer tap, cupboard housing 'Vaillant' boiler
LandingAccess to loft, carpet
Bedroom 1 4.67m x 3.53mDouble glazed window to front, radiator, shower cubicle, vanity wash hand basin with mixer tap, carpet
Bedroom 2 4.3m x 2.95mDouble glazed window to rear, radiator, built in wardrobes, carpet
Bedroom 3 2.46m x 2.34mDouble glazed window to rear, radiator, two storage cupboards, carpet
BathroomFrosted double glazed window to front, panelled bath with mixer tap and shower, wash hand basin with built in vanity unit and storage cupboard, concealed cistern wc, tiled walls, tiled floor, heated towel rail
GardenMainly laid to lawn, resin path, shrub borders, shed, access to rear
ParkingOff street parking to front
Total floor areaThe EPC states that the total floor area for this property is 88 m2
