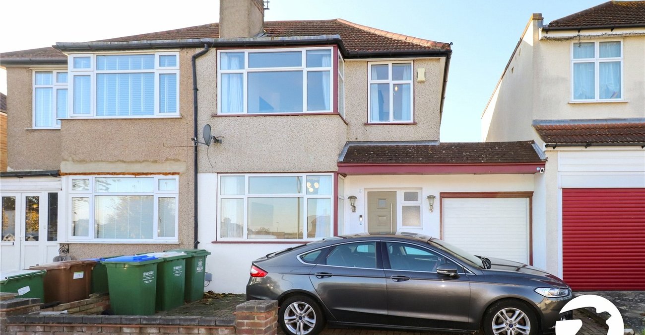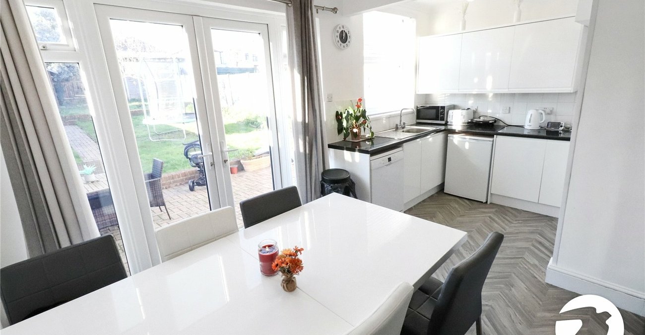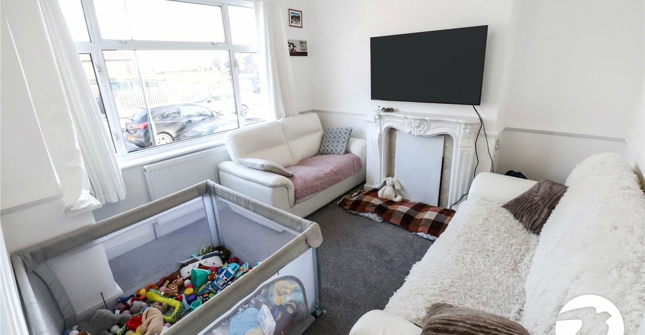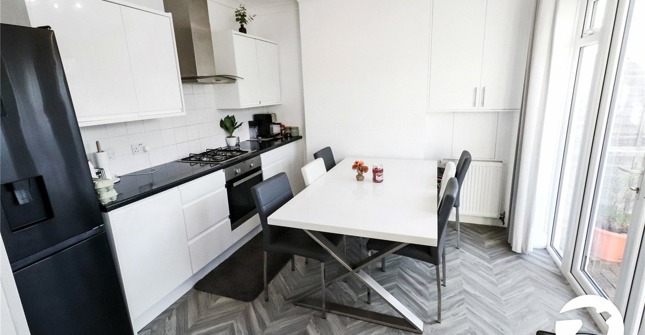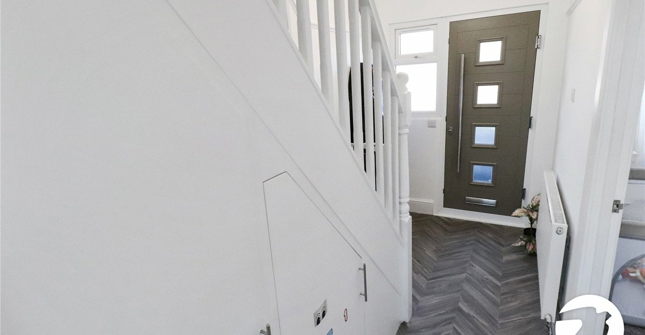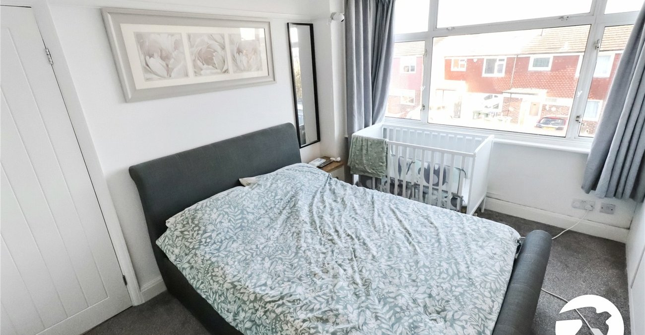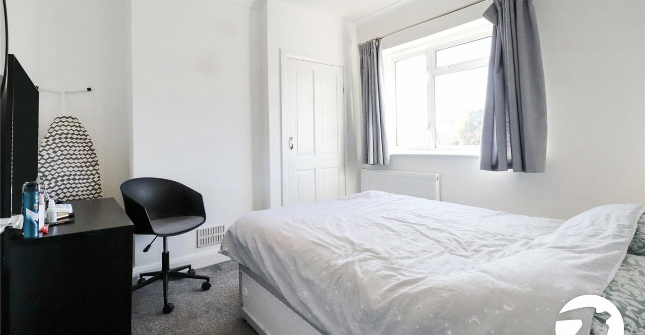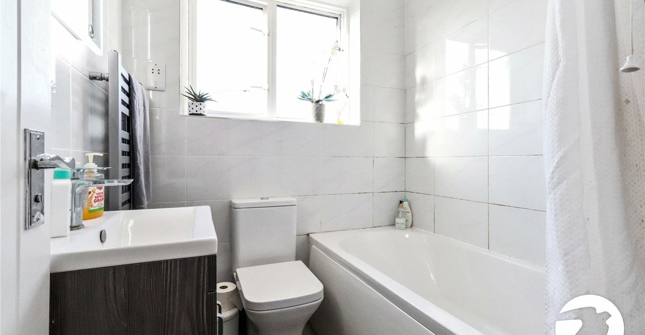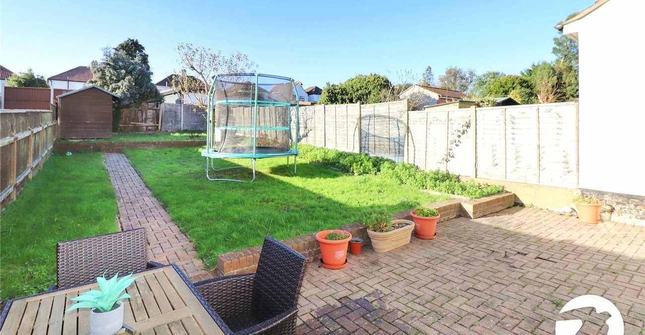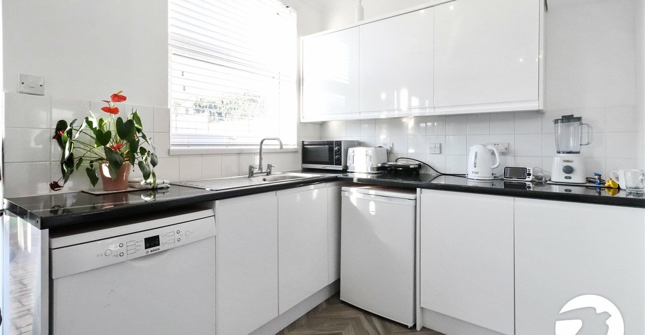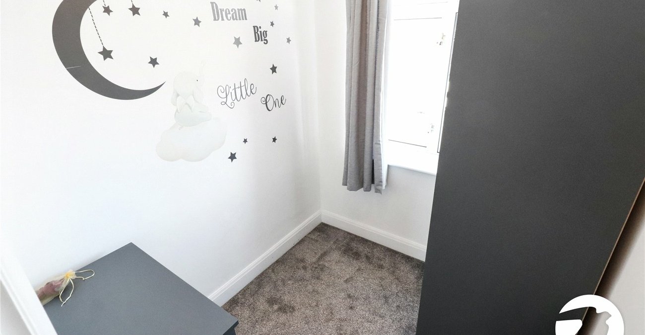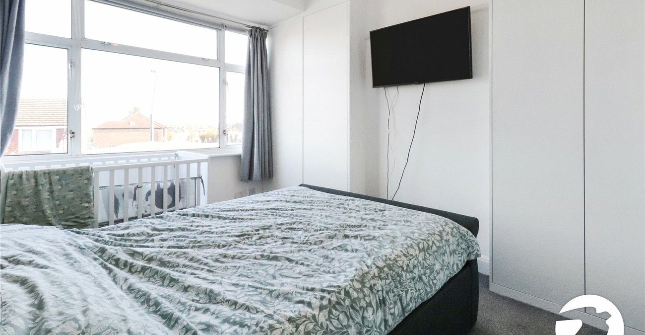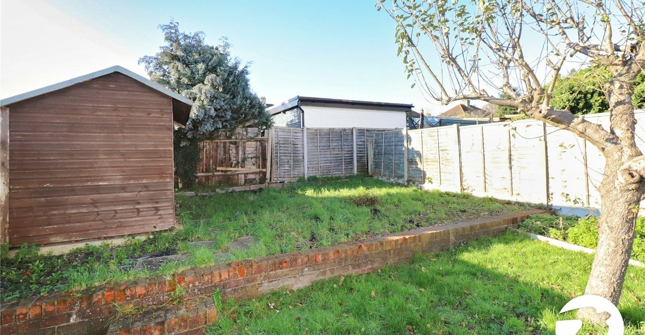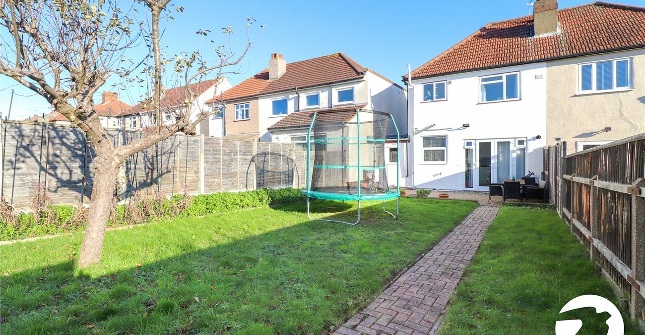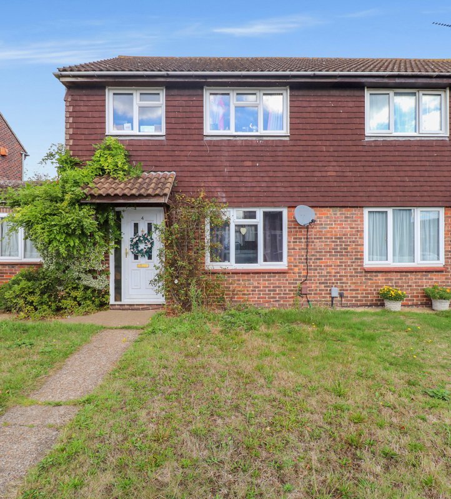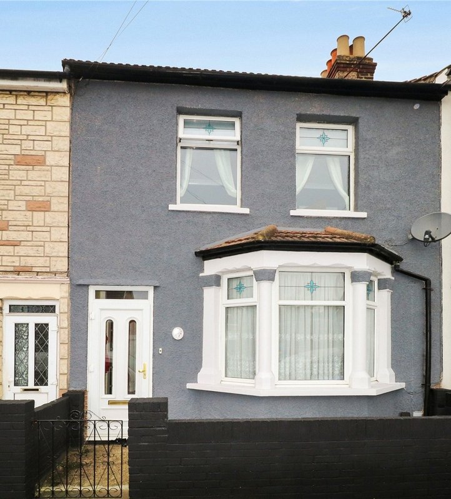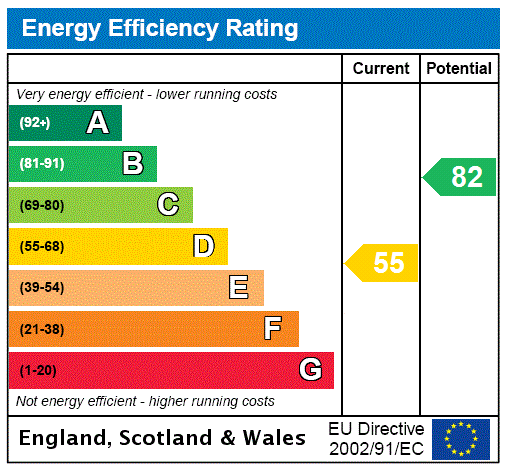
Property Description
***Guide Price £475,000-£500,000***
This charming semi-detached house boasts three bedrooms and a range of desirable features, making it the perfect family home. The property includes a well-maintained garden and patio area, ideal for outdoor entertaining or simply relaxing in the fresh air. With off-street parking and a garage, parking will never be an issue for you or your guests.
Situated within close proximity to the local station, commuting will be a breeze. The interior of the property is well-presented and offers a comfortable living space for you to enjoy. Don't miss out on this fantastic opportunity to own a beautiful home in a sought-after location. Contact us now to arrange a viewing and make this property yours today.
- Three bedrooms
- Semi-detached
- Garage
- Off-street parking
- A must view
Rooms
Entrance HallComposite door to front with glazed panels, double glazed frosted window to side, radiator, understairs cupboard, vinyl flooring
Lounge 3.48m x 3.43mDouble glazed bay window to front, radiator, carpet
Kitchen/diner 5.05m x 3.38mDouble glazed frosted door to rear, double glazed window to rear, wall and base units with work surfaces above, stainless steel sink unit with mixer tap, four ring gas hob, extractor, space for fridge/freezer and under counter fridge, space for dishwasher
LandingDouble glazed frosted window to side, carpet, access to loft
Bedroom 1Double glazed bay window to front, radiator, built in wardrobes, carpet
Bedroom 2 3.28m x 3.05mDouble glazed window to rear, radiator, storage cupboard
Bedroom 3 2.03m x 1.73mDouble glazed window to front, radiator, carpet
BathroomFrosted double glazed window to rear, vanity wash hand basin, low level, panelled bath with mixer tap and shower attachment, hated towel rail, tiled walls, vinyl flooring, extractor fan
GardenApprox 80'. Mainly laid to lawn, patio, shed, outside tap
GarageUp and over door to garden
Off street parkingTo front
