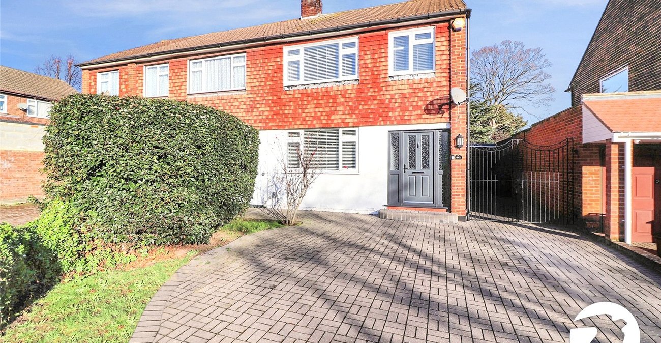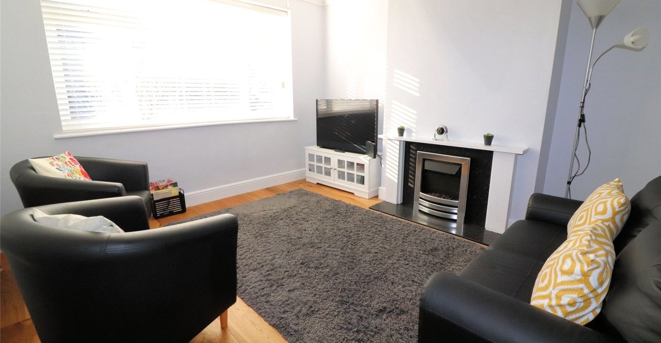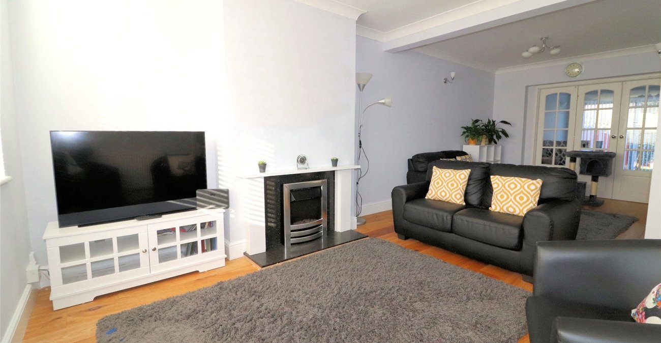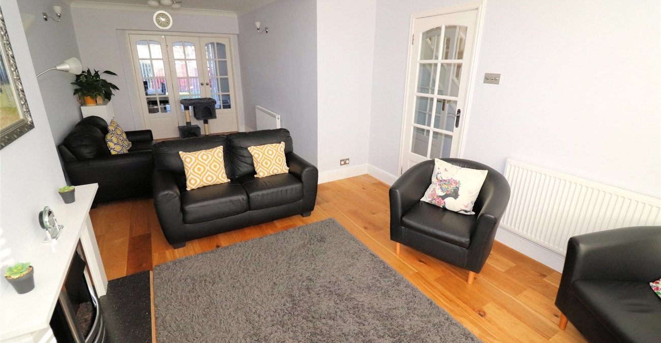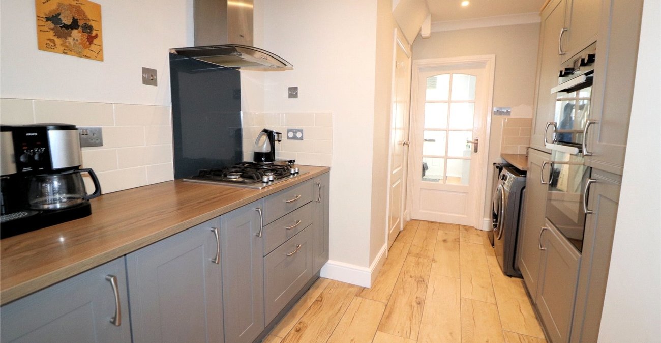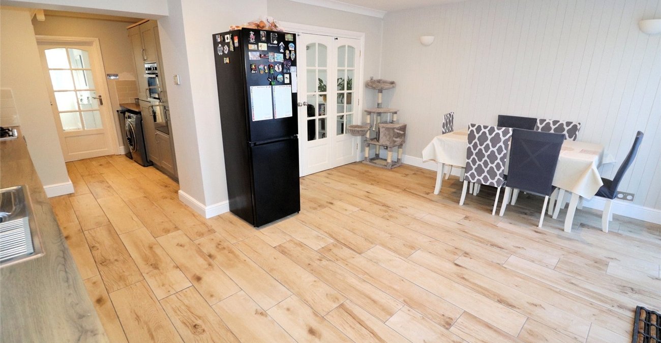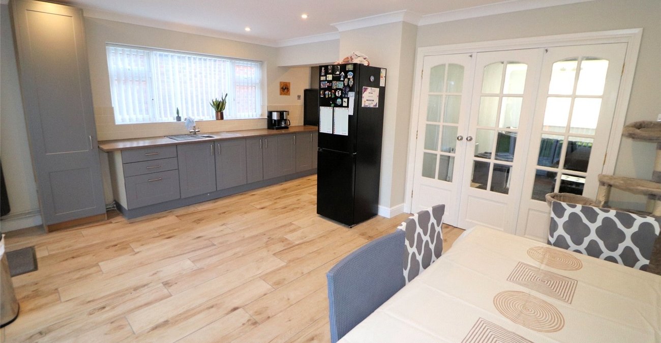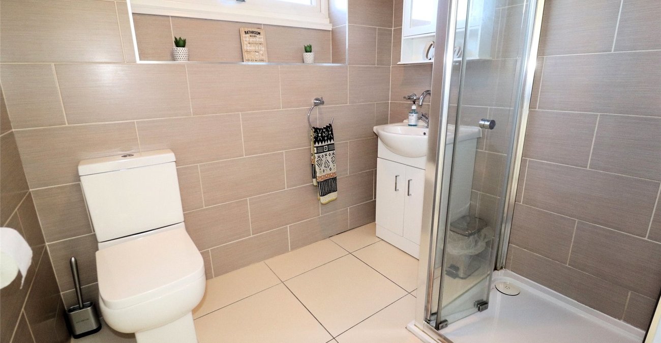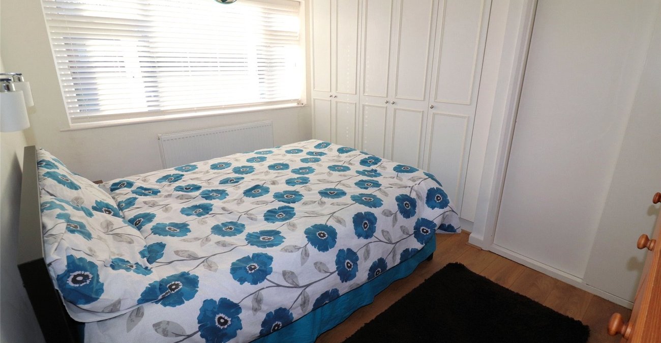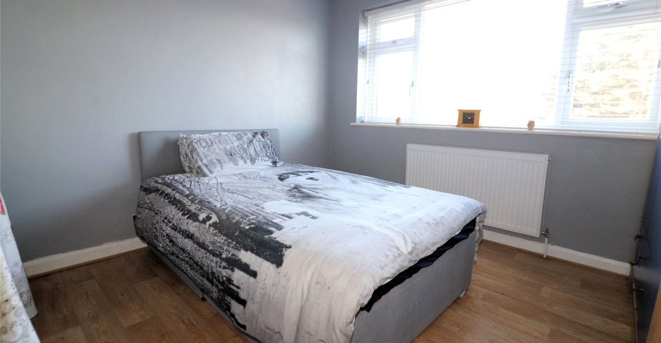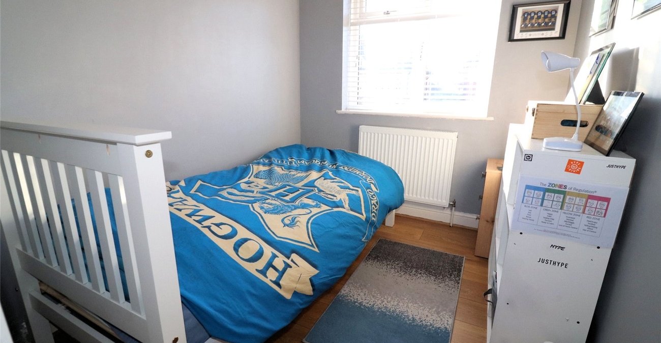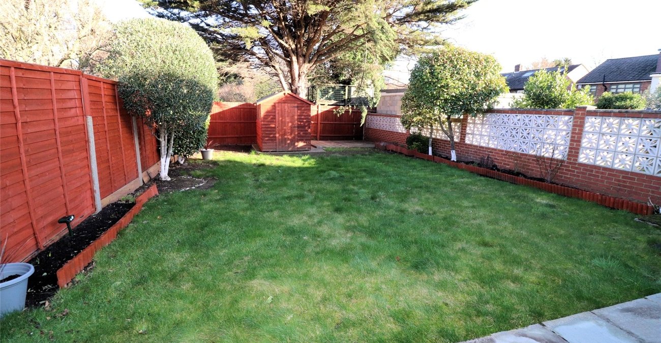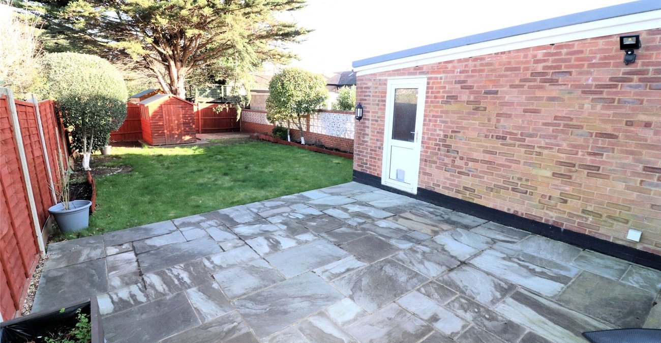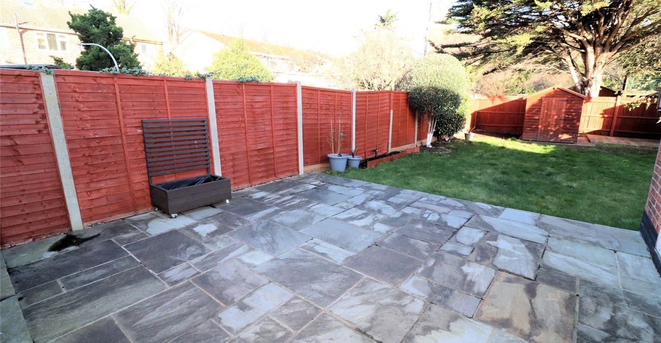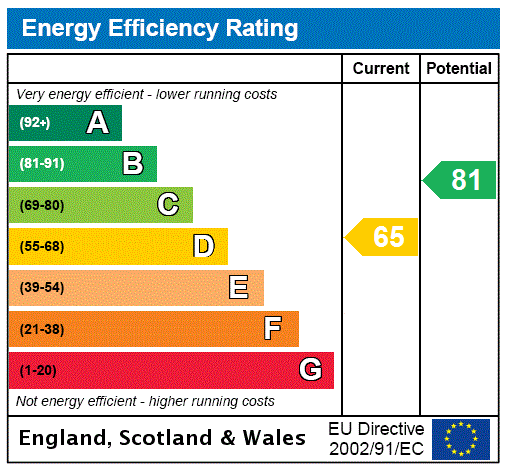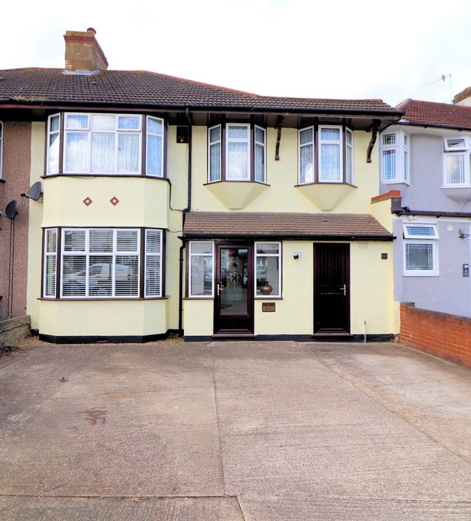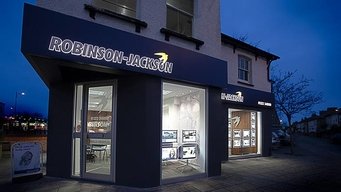Property Information
Ref: NOR240009Property Description
** GUIDE PRICE £500,000 - £525,000 ** Located in the ever POPULAR "LESNEY PARK" AREA presented in IMMACULATE CONDITION THROUGHOUT is this IDEAL FAMILY HOME. With THREE BEDROOMS, a FIRST FLOOR BATHROOM and GROUND FLOOR CLOAKROOM, STUNNING KITCHEN/DINER and being conveniently placed for ZONE 6 STATION, SCHOOLS and TOWN CENTRE, your EARLIEST VIEWING COMES HIGHLY RECOMMENDED.
- 22'9 x 11'4 Lounge
- 16'8 x 18'6 Kitchen/Diner
- First floor bathrooms & ground floor cloakroom
- 2 Double bedrooms & 1 single
- 15'7 x 8'6 Garage & off street parking
- 80' Rear garden
Rooms
Entrance HallPart glazed entrance door with windows to the front either side. Radiator. Wood laminate flooring.
Lounge 6.93m narrowing to 3.58m x 3.45m narrowing to 2.64mDouble glazed window to front. Two radiators. Feature fireplace. Wooden flooring. Coved ceiling.
Kitchen/Dining Room 5.08m Narrowing to 2.57m x 5.64mDouble glazed double doors to garden and double glazed sliding doors to garden. Range of wall and base units with work surfaces over. Stainless steel sink unit with mixer tap. Integrated oven, hob and extractor to remain. Plumbing for washing machine. Space for fridge/freezer. Wooden flooring with underfloor heating. Coved ceiling. Spot lights.
WC 1.22m x 0.76mLow level wc with integrated wash hand basin. Wooden flooring.
LandingDouble glazed window to side.
Bedroom 1 3.68m x 3.18mDouble ed window to front. Radiator. Full height built in wardrobes. Wooden flooring.
Bedroom 2 3.18m x 3.18mDouble glazed window to rear. Radiator. Vinyl flooring. Coved ceiling.
Bedroom 3 2.5m x 2.06mDouble glazed window to front. Radiator. Wooden flooring.
Shower Room 2.03m x 1.65m.Double glazed window to rear. Three piece suite comprising: Walk in shower unit with mixer shower over, tiled walls and glass door, wash hand basin with vanity unit under and low level wc. Tiled flooring with underfloor heating. Tiled walls.
Garden 24.56m x 8.26mPatio area. Maily laid to lawn. Wooden shed to rear.
Garage 4.75m x 2.6mUp and over door. Part glazed UPVC door to garden. Power and light.
ParkingOff street parking for 1/2 vehicles.
