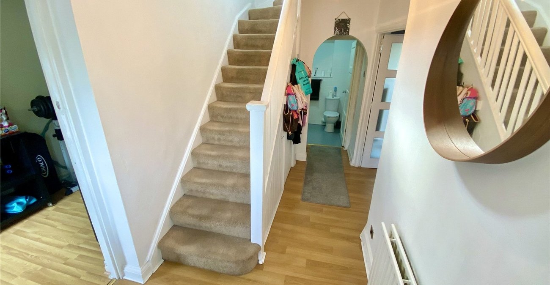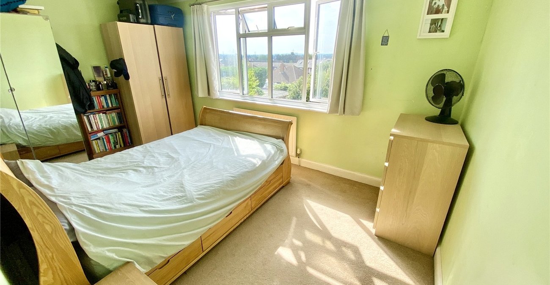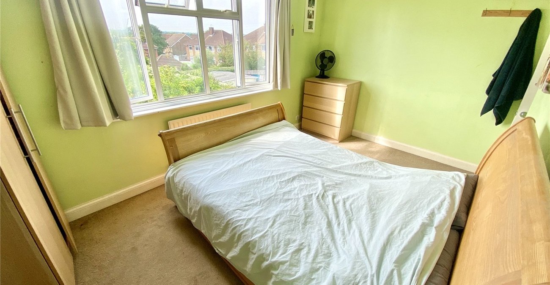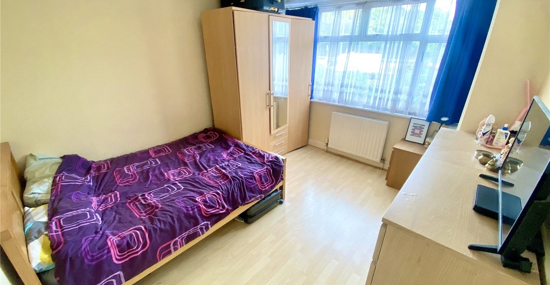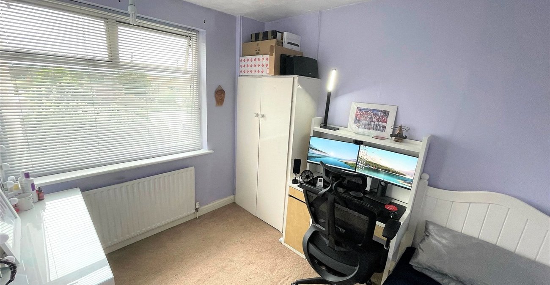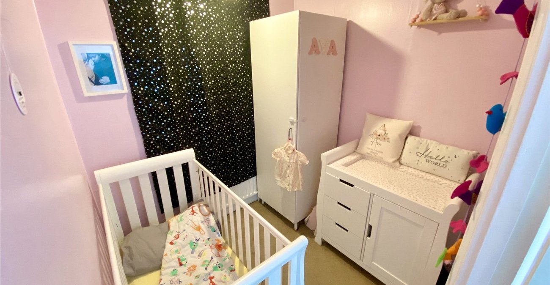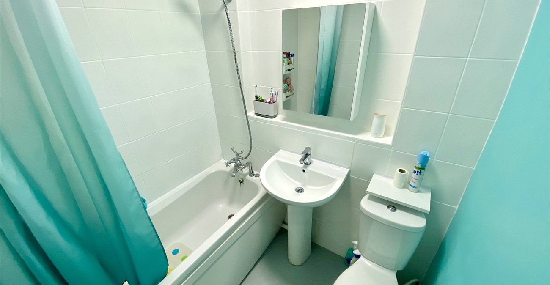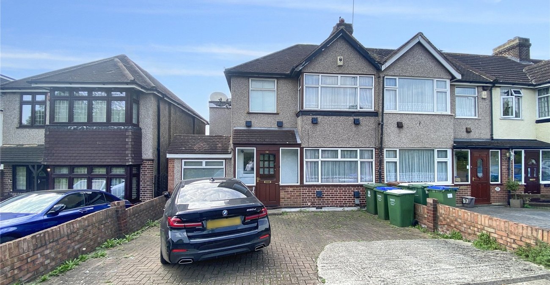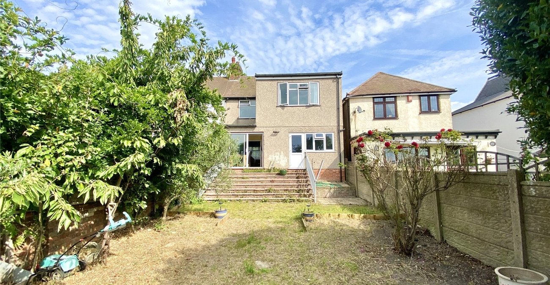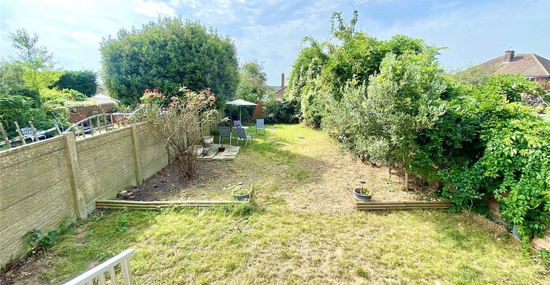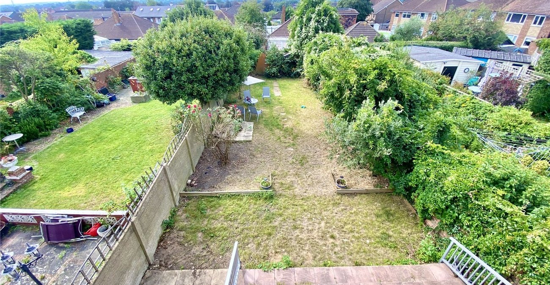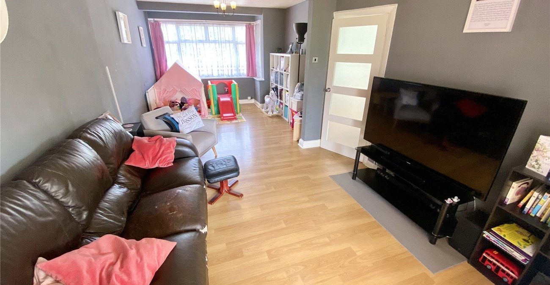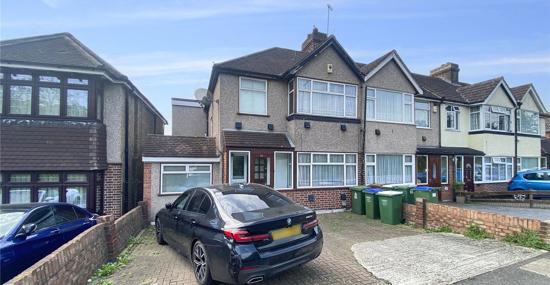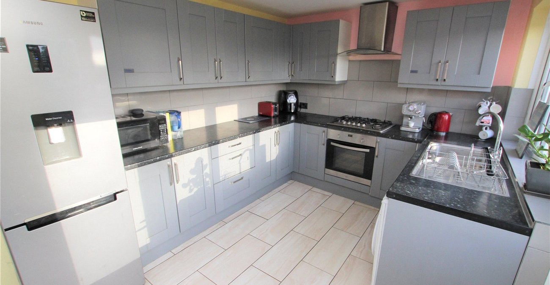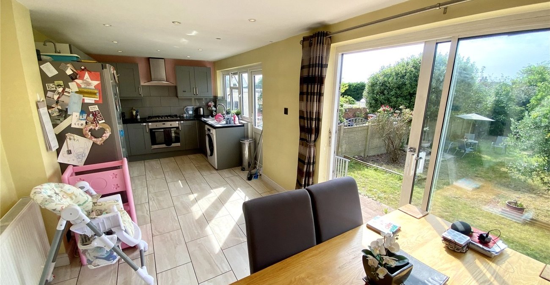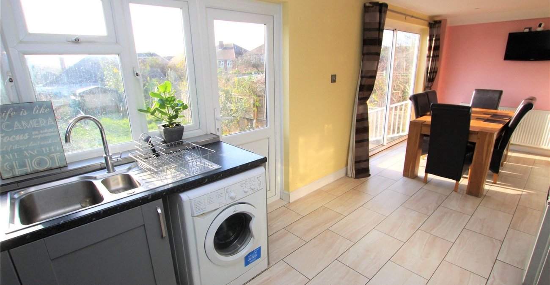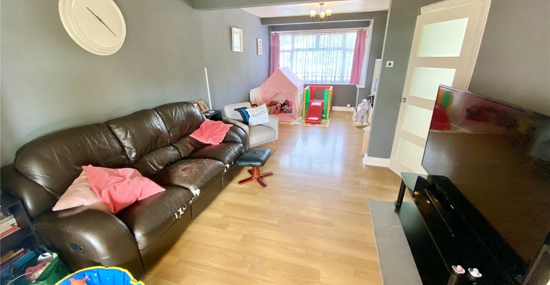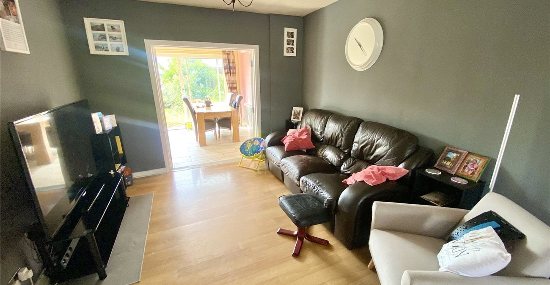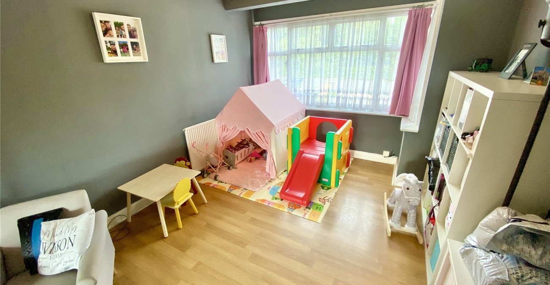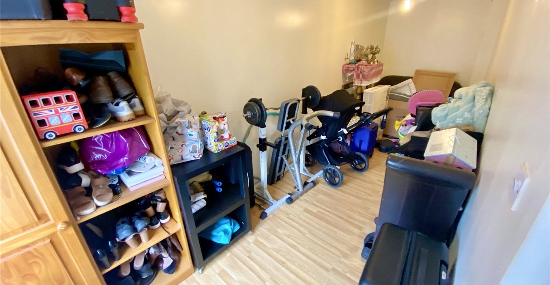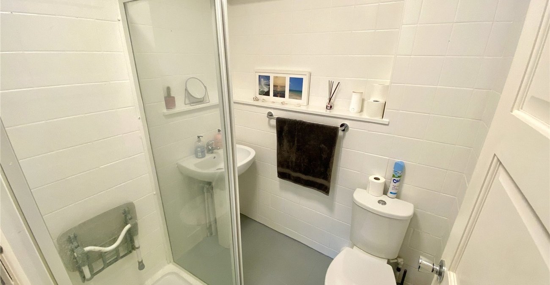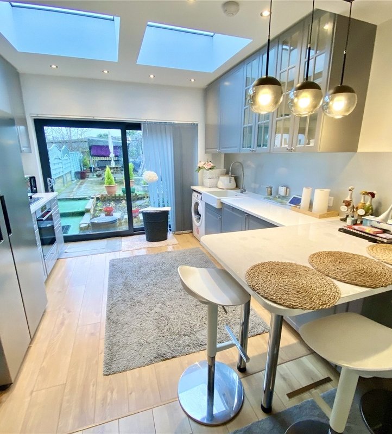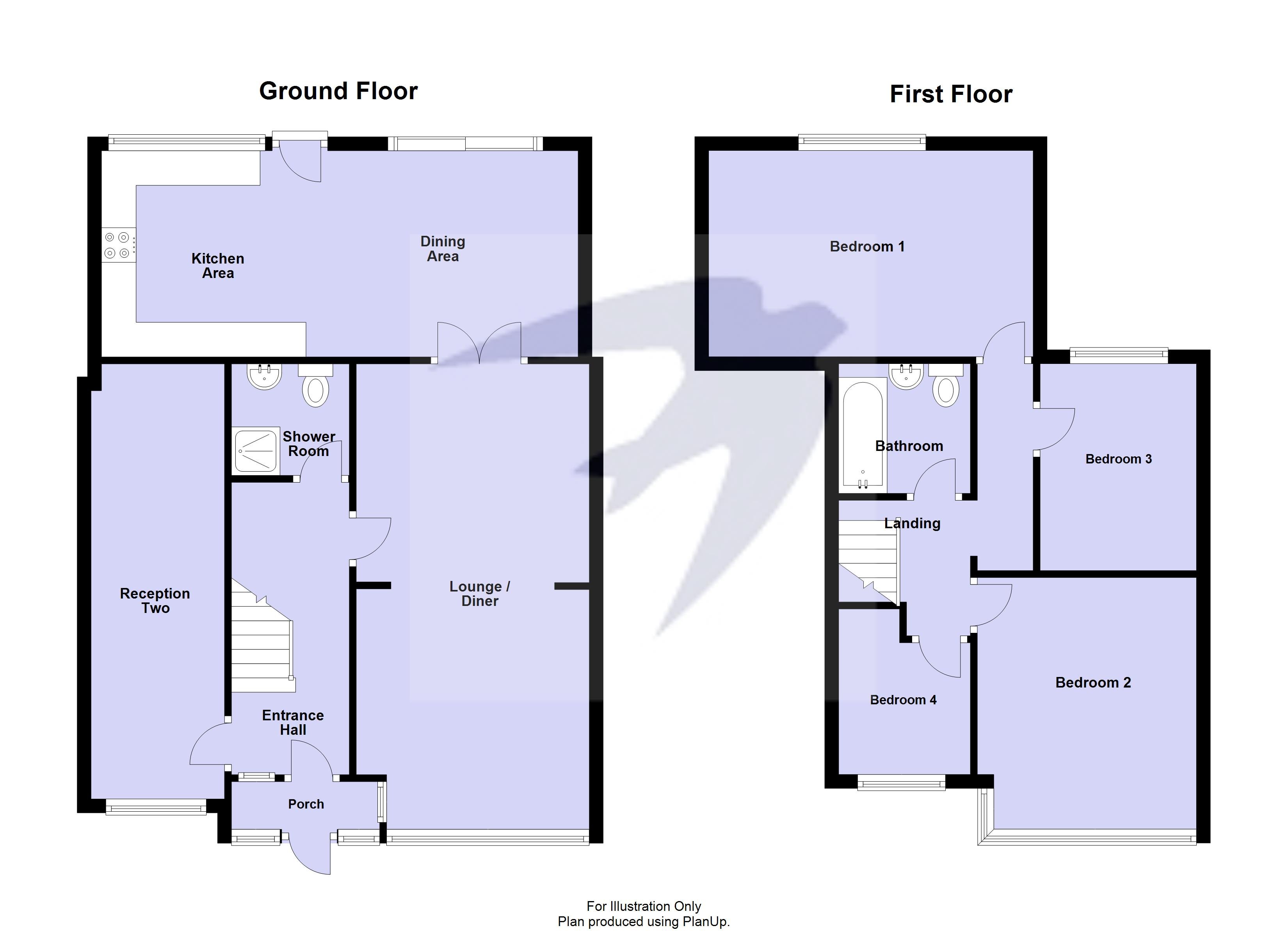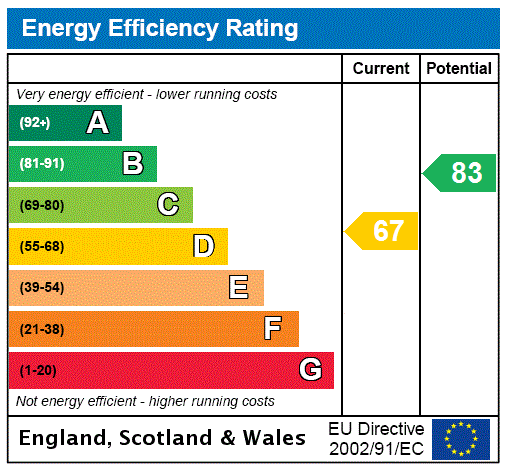
Property Description
Located close to the heart of Blackfen is this LARGELY EXTENDED SEMI-DETACHED FAMILY HOME. The property is spacious throughout and boasts a south facing garden.
- Extended Semi-Detached House
- Four / Five Bedrooms
- Through Lounge
- Large Kitchen /Diner
- Additional Reception/Bed 5
- Ground Floor Shower Room
- First Floor Bathroom
- Off Road Parking
- South Facing Garden
Rooms
PorchEnclosed porch to front, double glazed window and door to front.
Entrance Hall 1.7m x 3.68mEntrance door to front, stairs to first floor, radiator, laminate flooring.
Through Lounge 3.35m x 6.86mDouble glazed 1/2 bay window to front, radiator, laminate flooring.
Kitchen/Diner 6.86m x 2.74mDouble glazed window and door to rear, double glazed sliding patio doors to rear, inset spot lights, matching range of wall and base units incorporating cupboards, drawers and worktops, stainless steel 1 1/2 bowl sink unit with drainer and mixer tap, integrated oven with gas hob and extractor hood above, plumbed for washing machine, space for fridge freezer, part tiled walls, ceramic tiled flooring.
Ground Floor Shower Room 1.22m x 1.52mEnclosed shower cubicle with glass door, pedestal wash hand basin, low level W/C, extractor fan, tiled walls, ceramic tiled flooring.
Reception Room Two 1.93m x 5.9mDouble glazed window to front, coved ceiling, radiator, laminate flooring.
Landing 0.7m x 2.6mBedroom One 4.7m x 2.82mDouble glazed window to rear, coved ceiling, radiator, carpet.
Bedroom Two 3.58m x 3.12mDouble glazed 1/2 bay window to front, radiator, carpet.
Bedroom Three 2.5m x 3.12mDouble glazed window to rear, radiator, carpet.
Bedroom Four 1.96m x 1.88mDouble glazed window to front, radiator, carpet.
Bathroom 1.75m x 1.75mPanelled bath with shower attachment, pedestal wash hand basin, low level W/C, part tiled walls, ceramic tiled flooring.
Rear GardenPaved stairs leading to patio area, mainly laid to lawn with established borders, summer house.
Front GardenBloc paved for off street parking.
