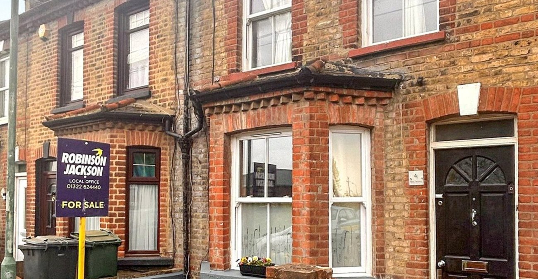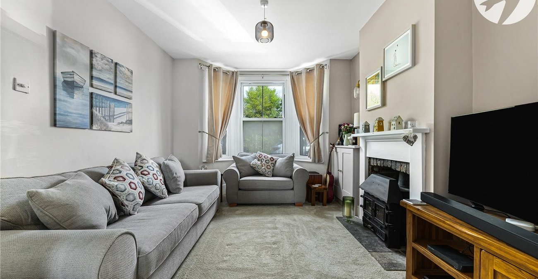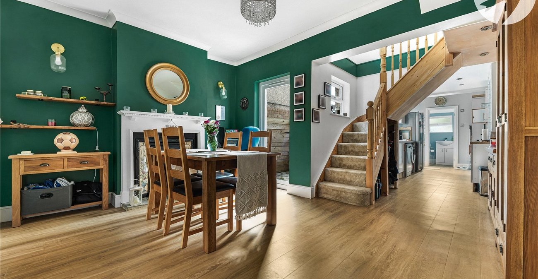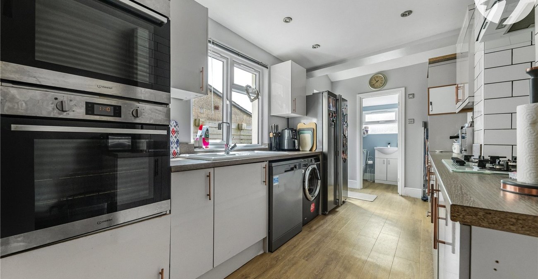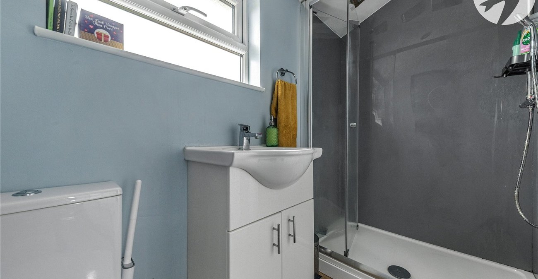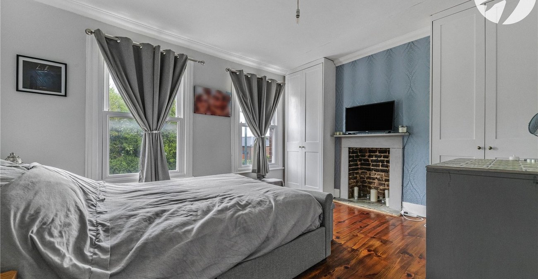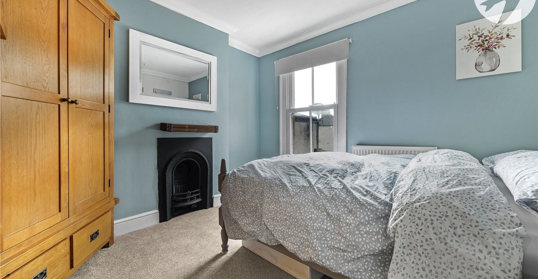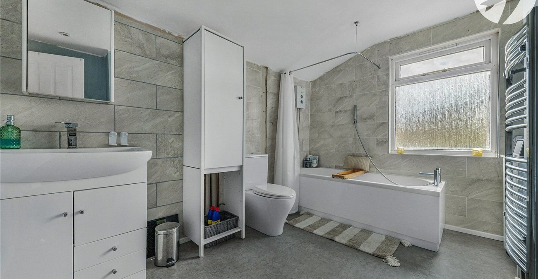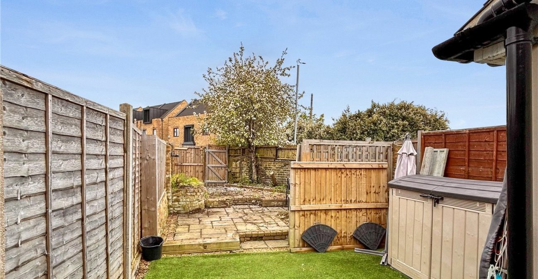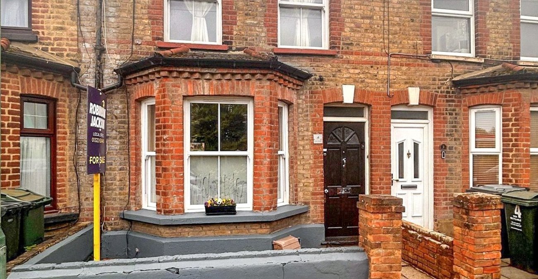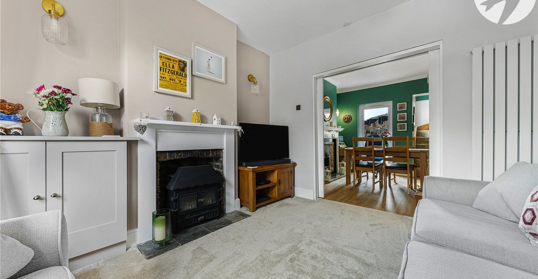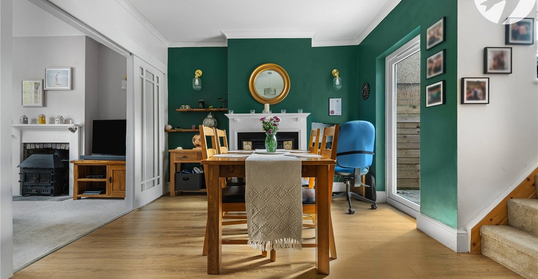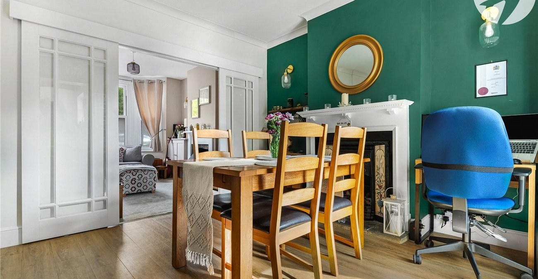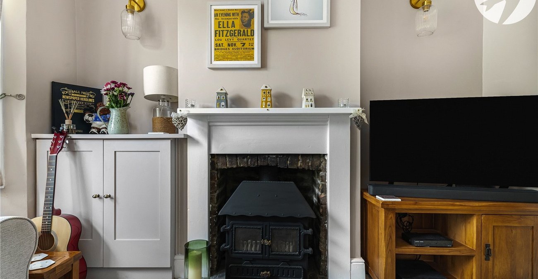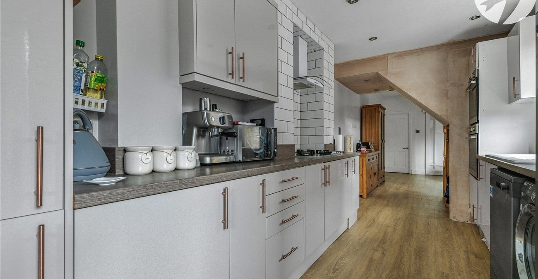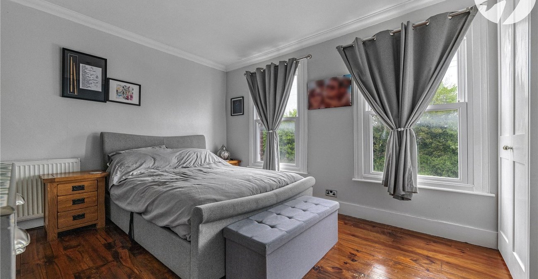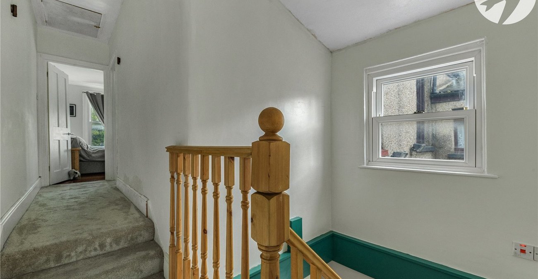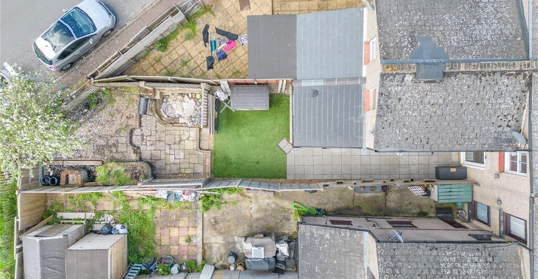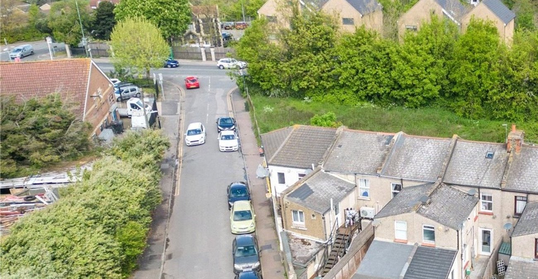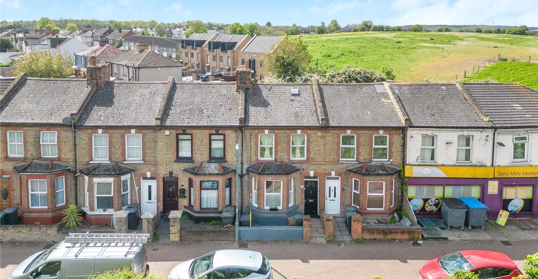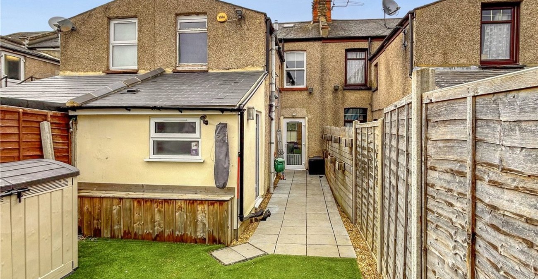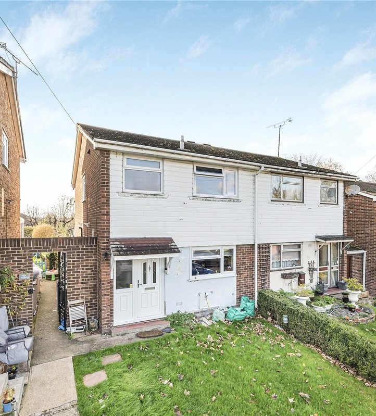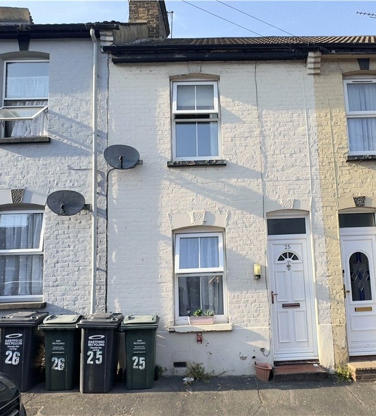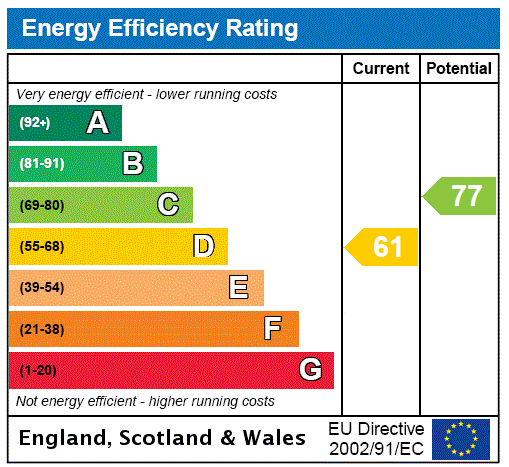
Property Description
* Guide Price £325,000-£350,000 *
Robinson-Jackson are delighted to offer this beautifully presented CHAIN FREE home to the market on Park Terrace, Greenhithe.
With 2-bedrooms this home offers plenty of appeal on approach and is ready to move straight into.
As you enter it is clear to see this is a much loved family home with character features and good quality fixtures and fittings throughout.
The ground floor comprises of an entrance hallway and open plan lounge/dining area which flows into the kitchen. The shower area is situated to the rear of the property.
The first floor consists of a landing, 2-bedrooms and a family bathroom.
Externally you have a patio and garden to the rear perfect for entertaining. With it's bay windows and feature fireplaces the list keeps growing. This is truly a MUST SEE home and internal viewing is essential to fully appreciate everything this property has to offer. Please contact Robinson Jackson today to book your viewing.
The property offers excellent transport links, making it an ideal location for commuters. Greenhithe station is within walking distance, providing direct access to London and there is easy access to the A2 & M25 motorways.
The property is well located for leisurely strolls along the River Thames, with picturesque walks and scenic views right on your doorstep and the Bluewater Shopping Centre, just a short drive away, offers an array of shopping, dining, and entertainment choices.
- Period Terraced Home
- Two reception rooms
- Open Plan Living
- Private Rear Garden Set
- Close To Amenities & Bluewater Shopping Centre
- Close To Greenhithe Rail Station
Rooms
Lounge:Double glazed bay window to front. Feature fireplace. Vertical radiator. Carpet. Sliding doors to Dining Room.
Dining Room:Double glazed door leading to rear garden. Feature fireplace. Wood flooring. Carpeted stairs to first floor.
Kitchen:Double glazed window to side. Double glazed door to side. Range of matching wall and base units with complimentary work surface over. Sink with drainer. Integrated double oven. Gas hob and extractor. Space for dishwasher. Space for washing machine. Space for American style fridge freezer. Part tiled walls. Spotlights. Wood flooring.
Shower Room:Frosted double glazed window to rear. Low level WC. Vanity wash hand basin. Shower cubicle. Spotlights. Wood flooring.
Landing:Double glazed window. Loft access. Carpet.
Bedroom One:Two double glazed windows to front. Built in wardrobes. Feature fireplace. Radiator. Wood flooring.
Bedroom Two:Double glazed window to rear. Radiator. Feature fireplace. Carpet.
Bathroom:Frosted double glazed window to rear. Low level WC. Vanity wash hand basin. Panelled bath with shower over. Heated towel rail. Spotlights. Tiled walls. Tiled flooring.
