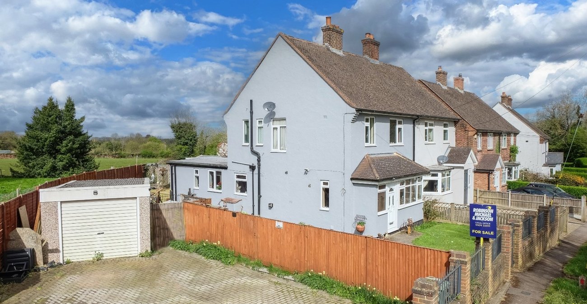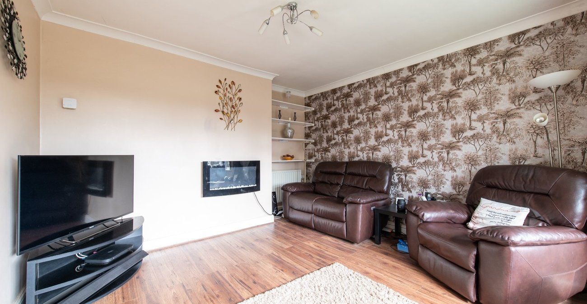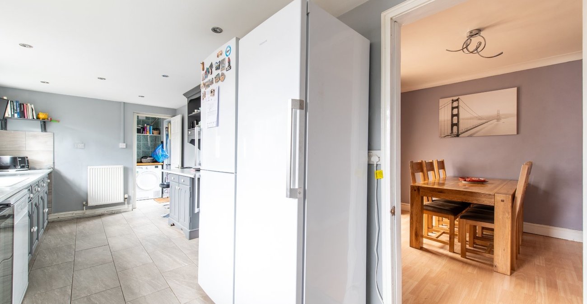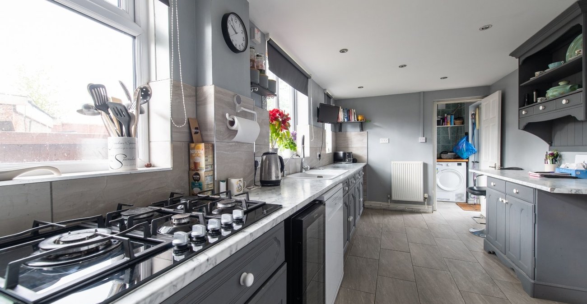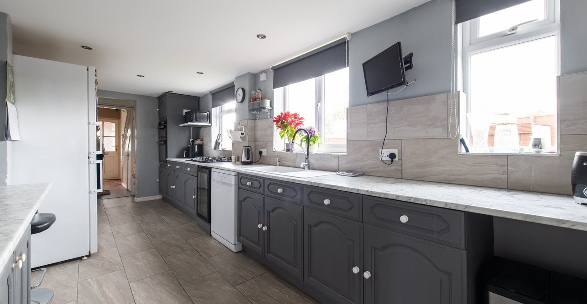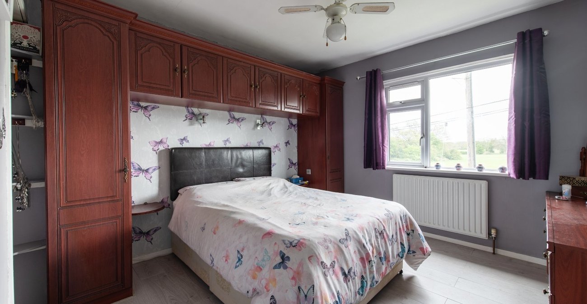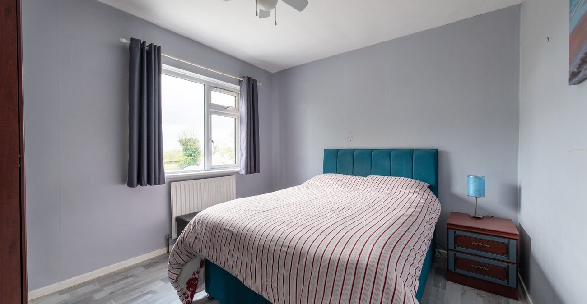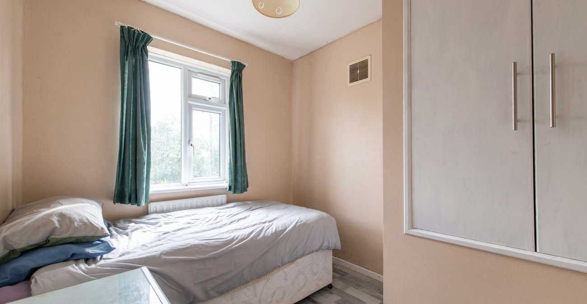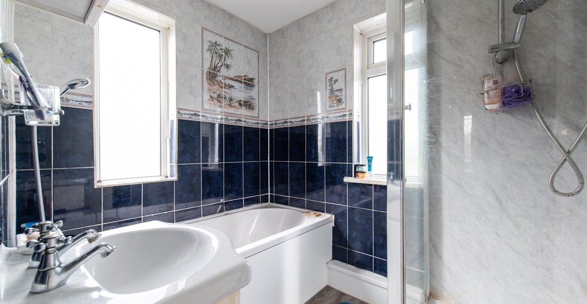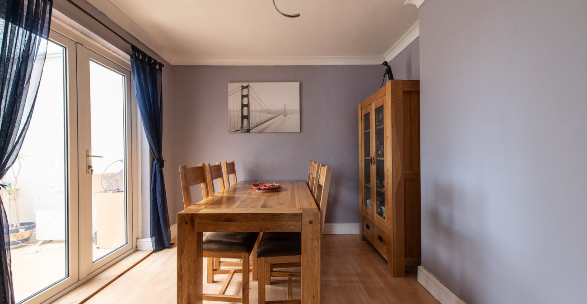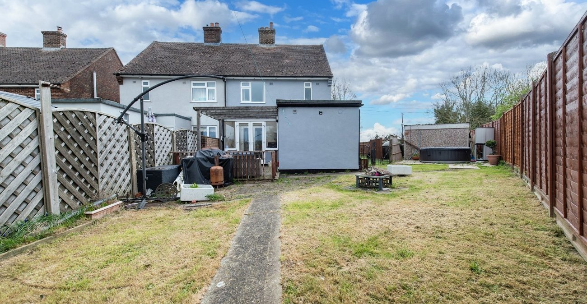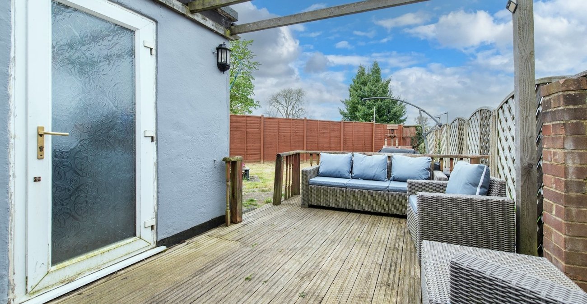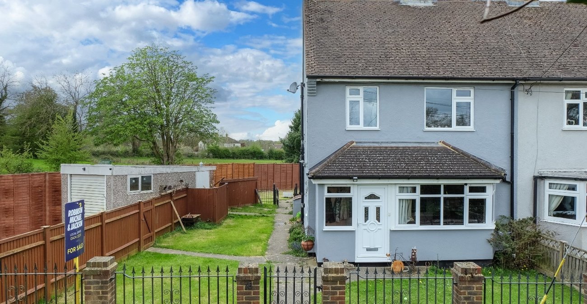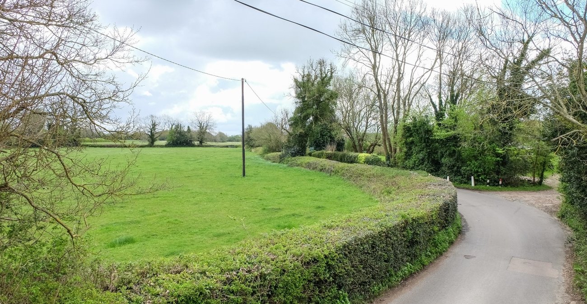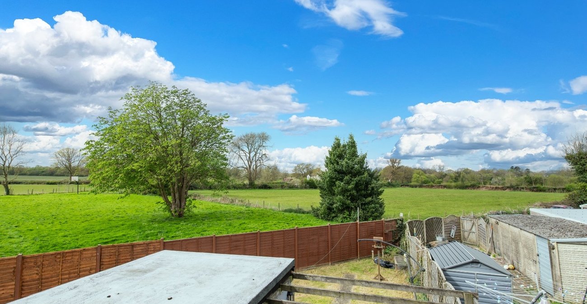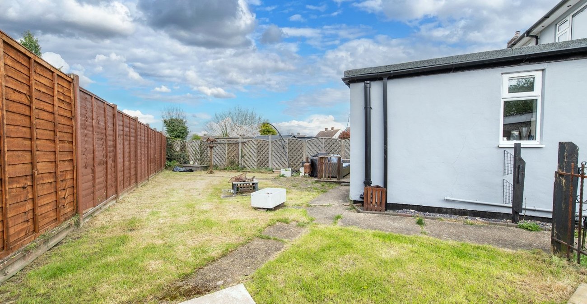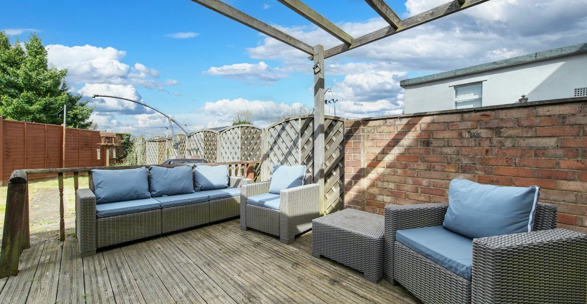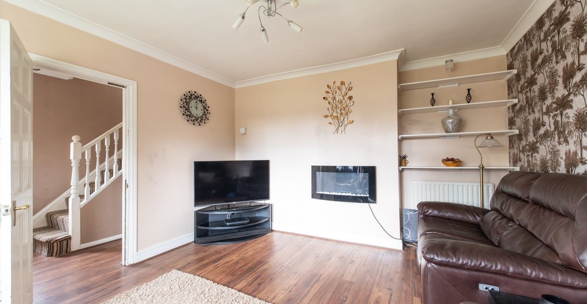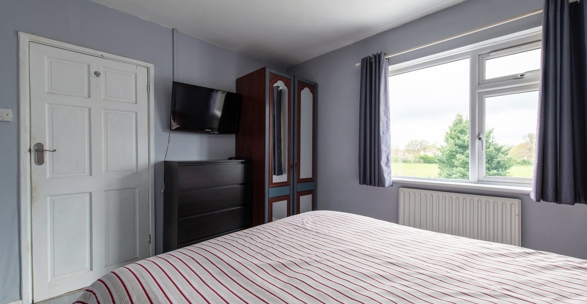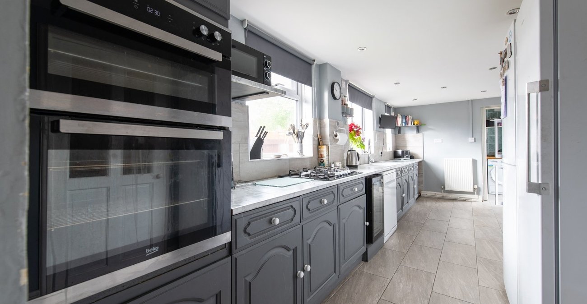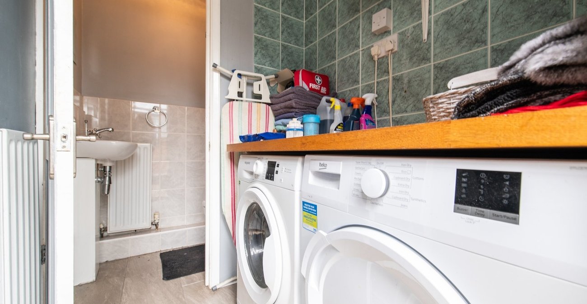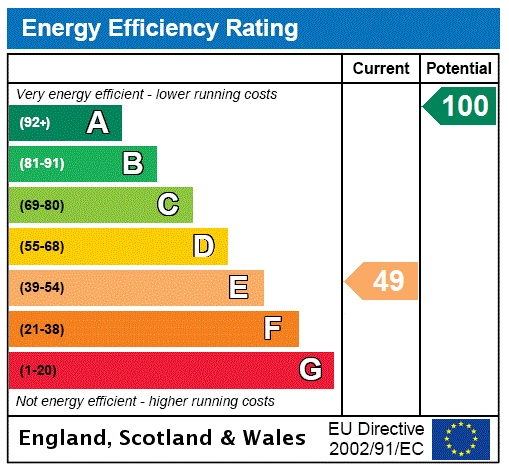
Property Description
GUIDE PRICE £450,000-£475,000. Situated in the rural village of HODSOLL STREET with VIEWS of FIELDS and FARMLAND to front and rear is this THREE BEDROOM SEMI DETACHED HOUSE which has a DETACHED GARAGE and OWN DRIVEWAY for up to FOUR CARS. The house is set on a CORNER PLOT with LAWNED GARDENS to front, side and rear along with POTENTIAL to EXTEND to the side subject to normal planning permission. The accommodation on offer comprises ENTRANCE PORCH and HALL, LOUNGE, SEPARATE DINING ROOM, CONSERVATORY/OFFICE ROOM, 19'10 FITTED KITCHEN, UTILITY ROOM and GROUND FLOOR CLOAKROOM. On the first floor are THREE GOOD SIZED BEDROOMS and SHOWER ROOM. CALL TODAY TO VIEW.
- GUIDE PRICE £450,000 - £475,000
- Total Square Footage: 1304.9 Sq Ft
- Porch & Hallway
- Two Reception Rooms
- 19' Kitchen
- Utility Room & G/Floor Cloakroom
- Conservatory/Office Room
- First Floor Shower Room
- Double Glazing
- Oil Fired Central Heating
- Garage and Driveway to side
- Views to Front and Rear
- Viewing Strongly Recommended
Rooms
Entrance Hall 1.78m x 0.86mEntrance door. Double glazed window to front and side Radiator. Understairs cupboard. . Laminate wood flooring. Doors to:-
GF Cloakroom: 1.4m x 0.86mLow level w.c. Pedestal wash hand basin. Radiator. Extractor fan. Partly tiled walls.
Lounge: 4.8m x 3.78mDouble glazed bay window to front. Radiator x 2. Laminate wood flooring.
Dining Room: 3.25m x 2.74mDouble glazed door to conservatory. Radiator. Coved ceiling. Laminate wood flooring.
Conservatory: 2.74m x 1.98mDouble glazed French doors to garden. Laminate wood flooring.
Kitchen: 6.05m x 2.51mDouble glazed window to side x 2. Fitted wall and base units with roll top work surface over. Double bowl sink unit. Built-in double oven and hob. Tiled splashbacks. Built-in cupboard housing gas fired central heating boiler. Built in cupboard housing hot water cylinder. Radiator. Inset spotlights.
Utility Room: 1.52m x 1.4mDouble glazed door to garden. Plumbing with washing machine. Work top. Tiled walls.
First Floor Landing:Double glazed window to side. Access to loft. Doors to:-
Bedroom 1: 3.38m x 3.3mDouble glazed window to front with views of fields. Radiator. Laminate wood flooring.
Bedroom 2: 3.43m x 3.02mDouble glazed window to rear with views of fields. Radiator. Carpet.
Bedroom 3: 2.72m x 2.13mDouble glazed window to front with views of fields. Built-in cupboard. Radiator. Laminate wood flooring.
Bathroom: 2.13m x 1.68mFrosted double glazed window to rear. Frosted double glazed door to side. Suite comprising panelled bath with mixer tap and shower attachment. Tiled shower cubicle. Pedestal wash hand basin. Heated towel rail.
Separate W.C.Double glazed window to side. Radiator. Low level w.c. Tiled flooring.
