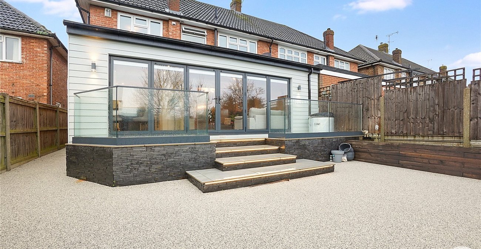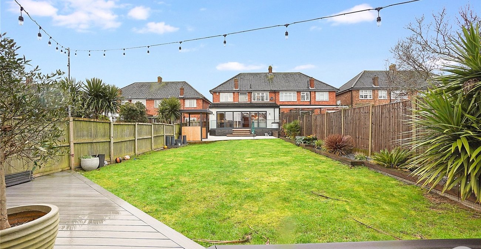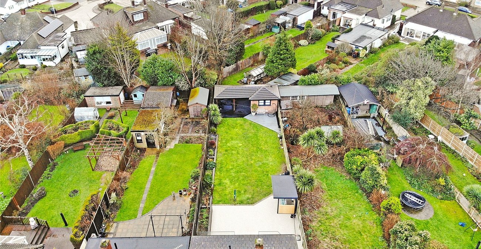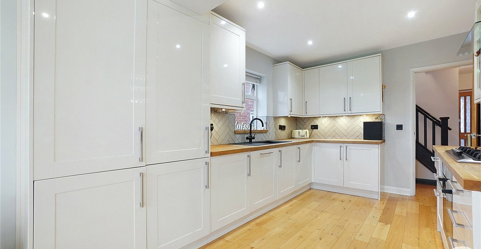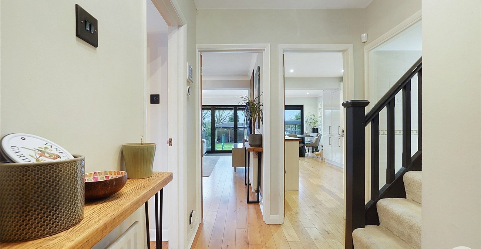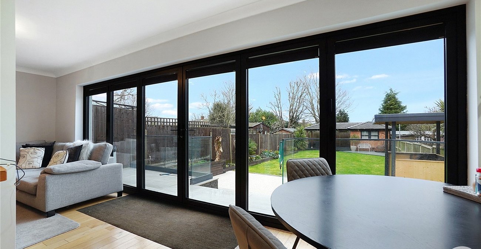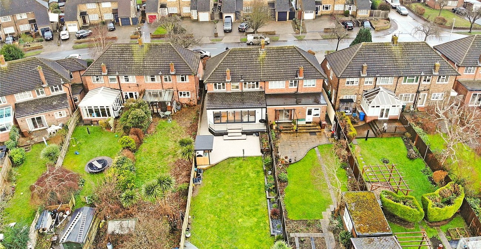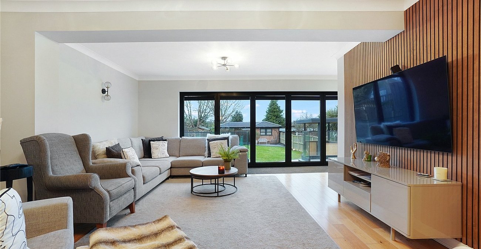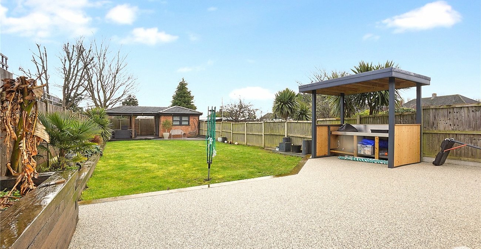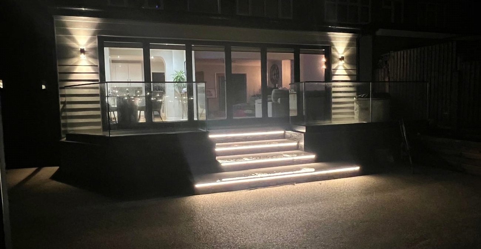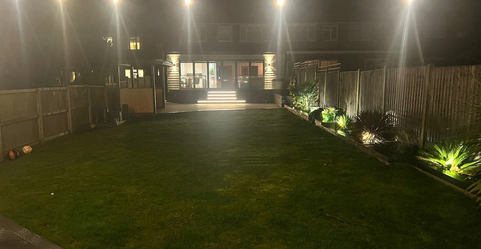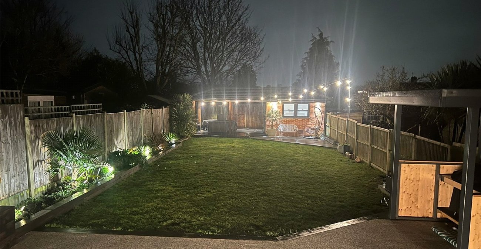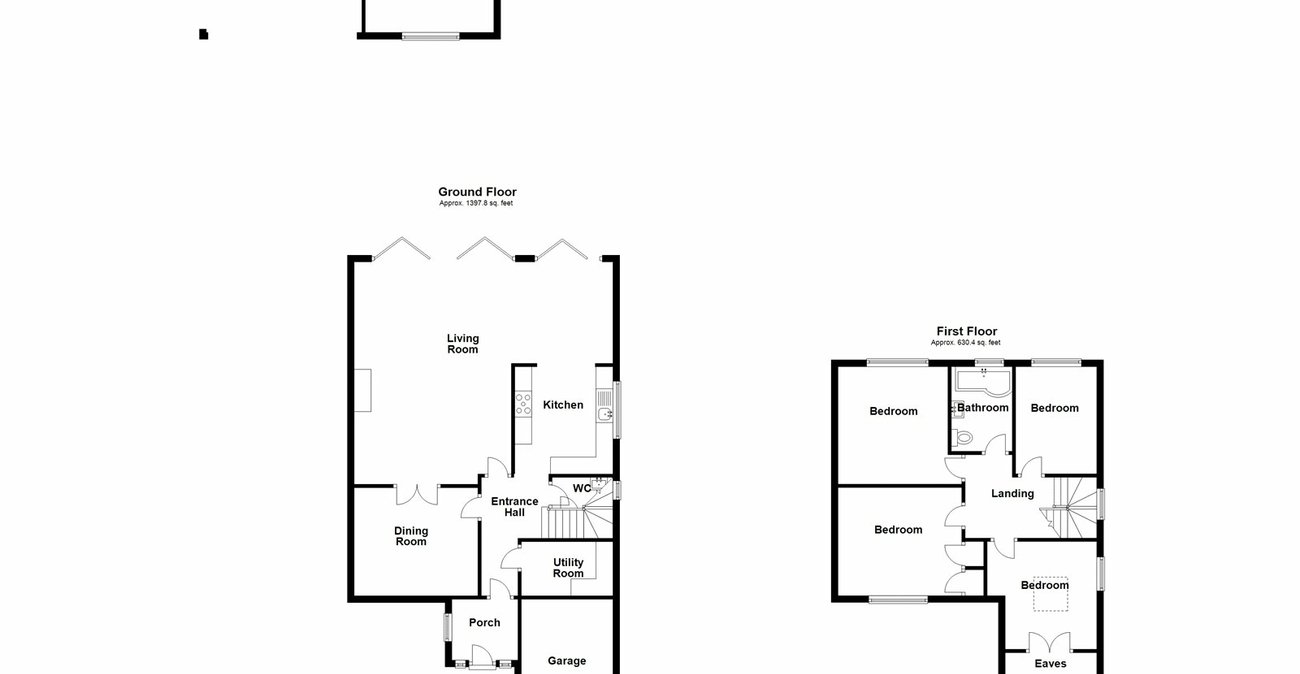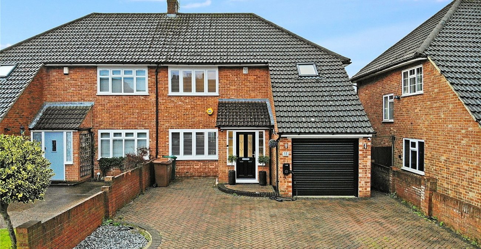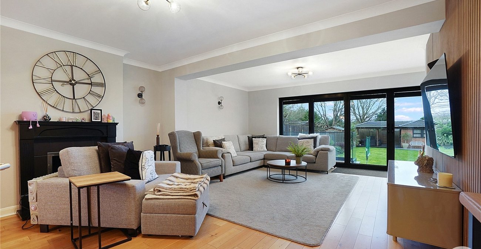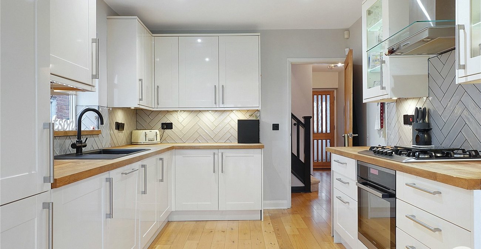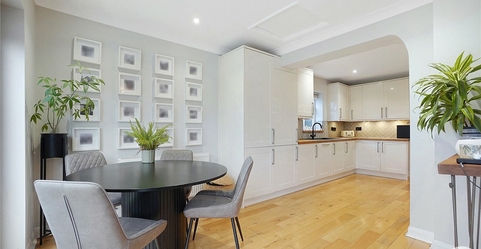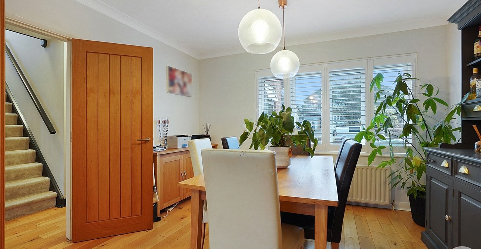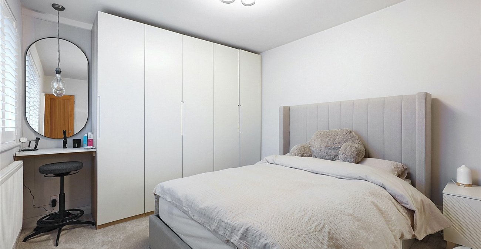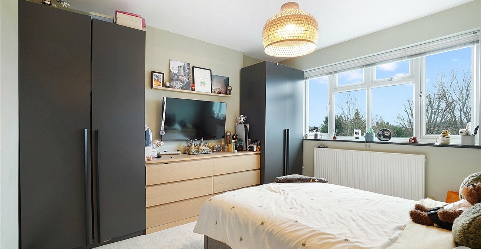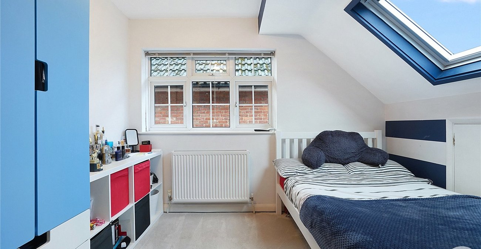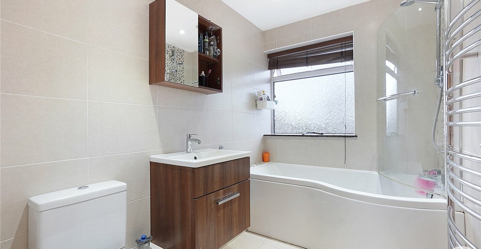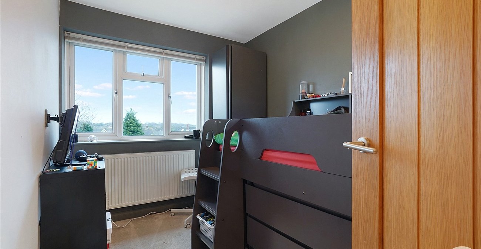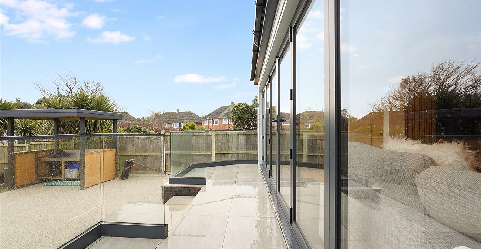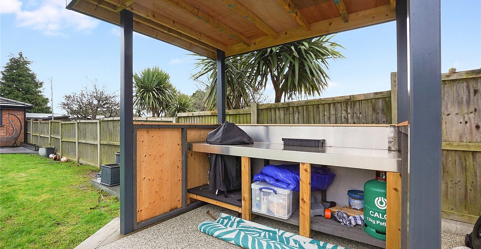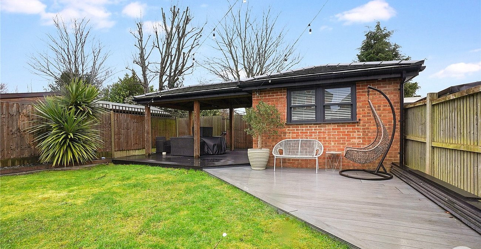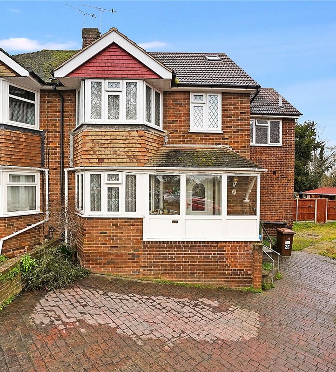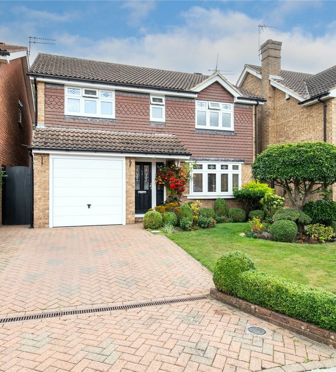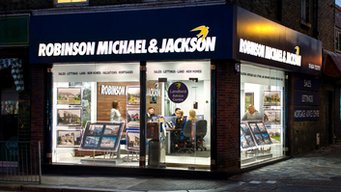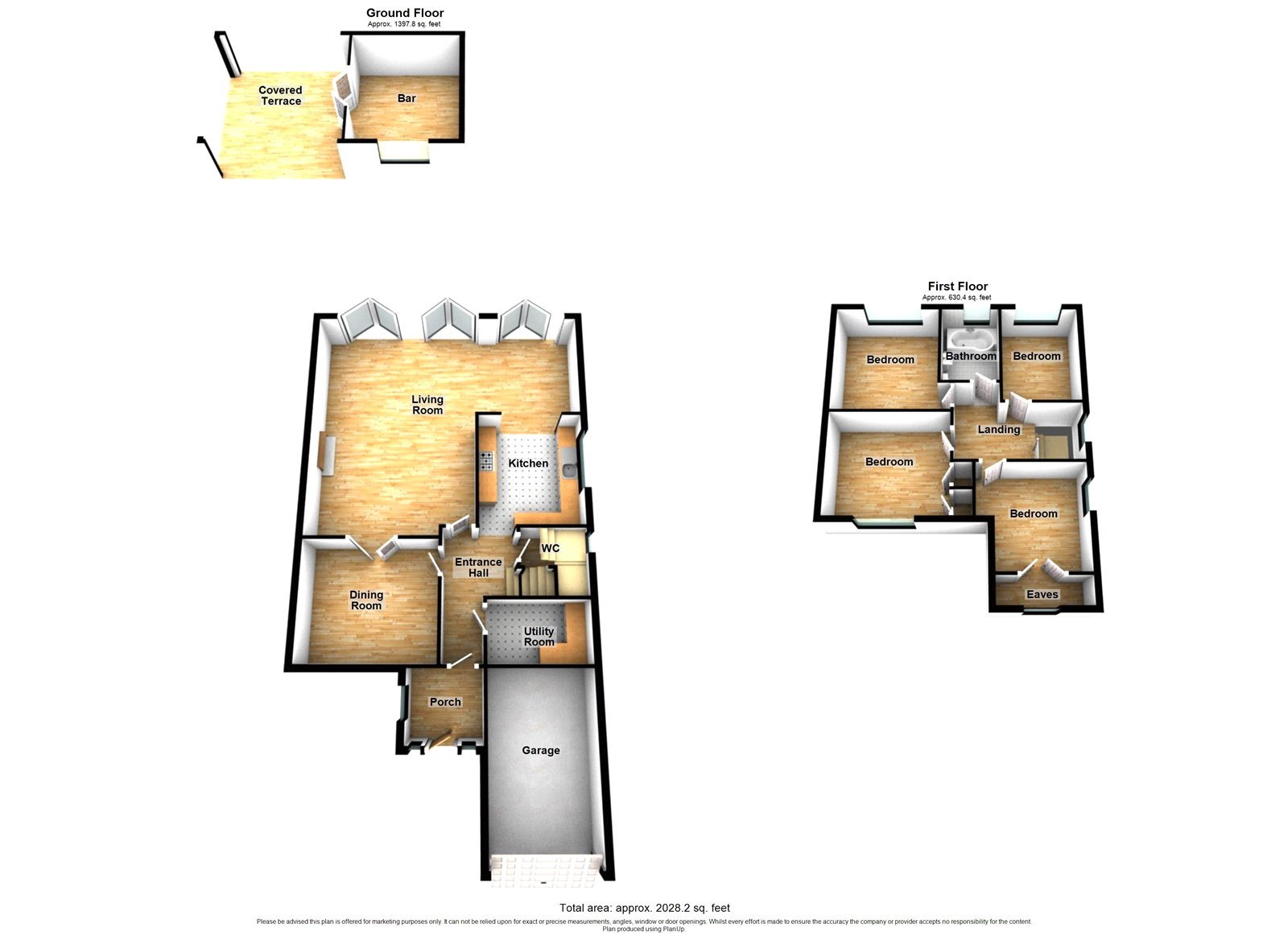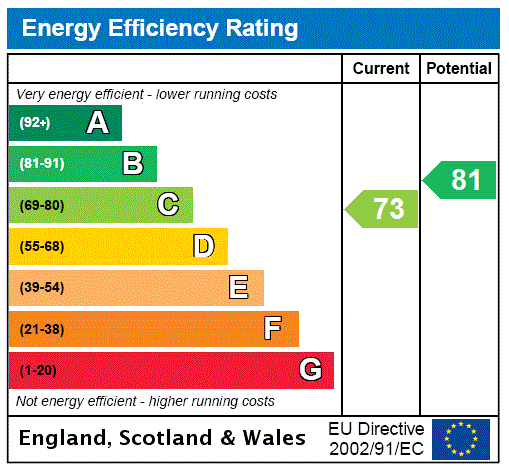
Property Description
GUIDE PRICE £550,000-£600,000
Situated in the highly sought-after Parkfields area of Strood, this beautifully extended four-bedroom semi-detached home offers approximately 2,028 sq. ft. of stylish and spacious living accommodation.
The property boasts a generous block-paved driveway to the front, complete with an electric vehicle charging point, as well as a garage for additional storage or parking. Inside, the ground floor features stunning oak flooring throughout, enhancing the warm and modern feel of the home.
Upstairs, an air conditioning unit ensures year-round comfort, while the property's prime location places it within walking distance of local amenities and provides easy access to the A2/M2, making it ideal for commuters.
A truly exceptional family home in a fantastic location—early viewing is highly recommended!
- Sought after location
- Approximately 2028 square foot
- Block paved driveway to front
- Electric vehicle charging point
- Garage
- Walking distance to local amenities
- Easy access to A2/M2
Rooms
Porch 1.9m x 1.73mOak flooring, double glazed door, double glazed window to side, door to hallway.
Hall 3.48m x 1.02mOak flooring, single radiator, stairs to first floor,
Ground floor w/c 1.73m x 1.7mTiled flooring, w/c, sink basin with mixer tap, wall mounted towel rail, double glazed window to side, fully tiled walls.
Dining Room 3.76m x 3.15mOak flooring, double radiator, double glazed window to front, coved ceiling. oak doors leading to lounge.
Lounge 6.76m x 4.42mOak flooring, double radiator, gas fireplace, coved ceiling, panelled feature wall.
Kitchen 6.45m x 2.84mOak flooring, double radiator, wall to base units with oak roll top work surface over, stainless steel electric oven, gas hob with extractor fan, tiled splash back, intergrated fridge freezer, sink drainer with mixer tap, dish washer, washing machine, double glazed window to side, double glazed bi-folding doors leading to rear garden.
Utility Room 2.5m x 1.75mVinyl flooring, wall to base units with roll top work surface over, space for appliances, double glazed window to side.
Landing 3.73m x 1.73mCarpet, double glazed window to side, loft access.
Bedroom One 3.76m x 3.15mCarpet, single radiator, double glazed window to front with shutter blinds, built in wardrobes, storage cupboard.
Bedroom Two 3.45m x 3.15mCaarpet, single radiator, double glazed window to rear.
Bedroom Three 3.15m x 3.15mCarpet, double radiator, double glazed window to side, velux window to front.
Bedroom Four 3.15m x 2.3mCarpet, single radiator, double glazed window to rear.
Bathroom 2.57m x 1.75mTiled flooring, low level w/c, panelled bath with mixer tap, double glazed window to side, wall mounted towel rail, fully tiled walls, wall mounted basin with mixer tap.
Garage 3.18m x 3.15mVinyl flooring, electric up and over door.
