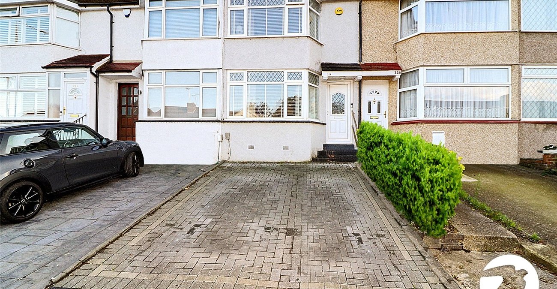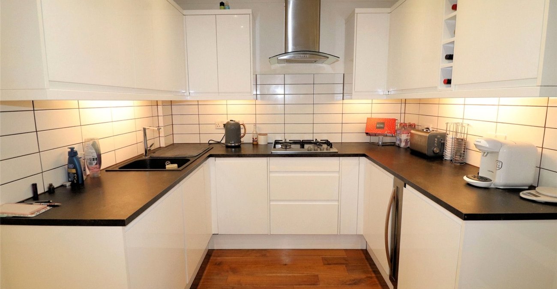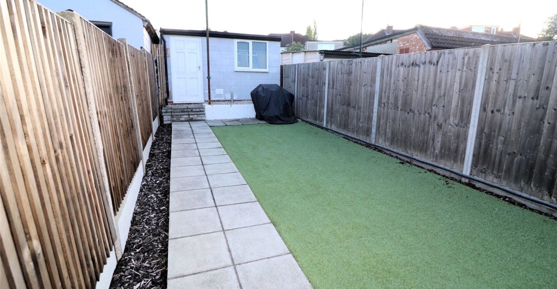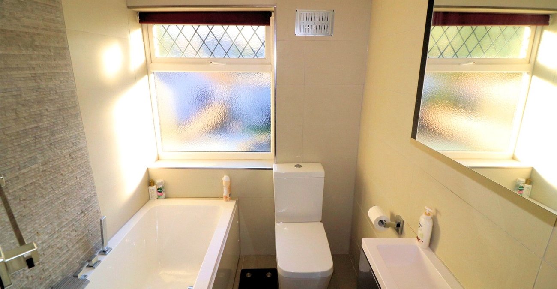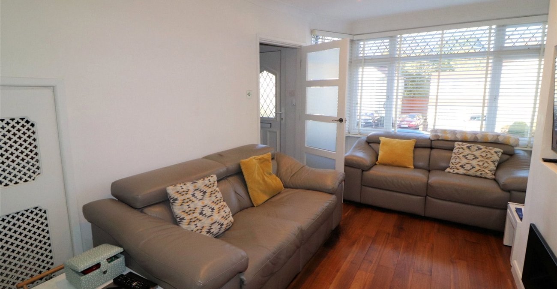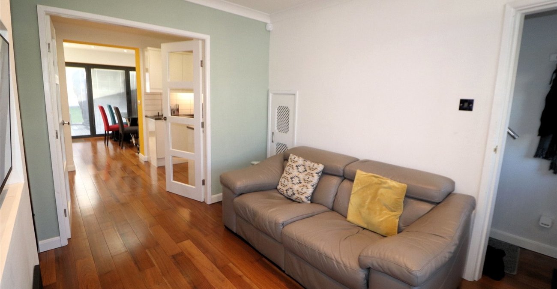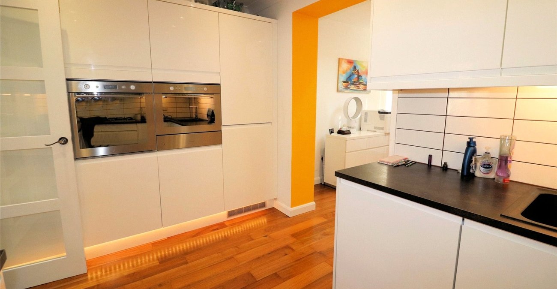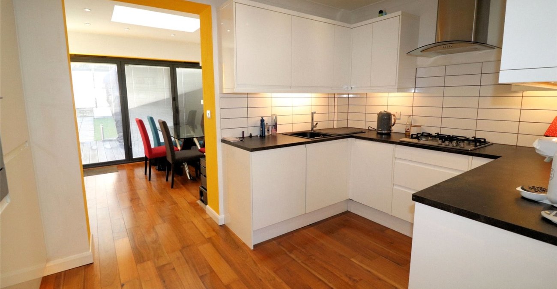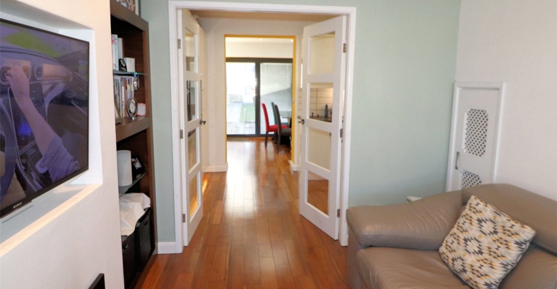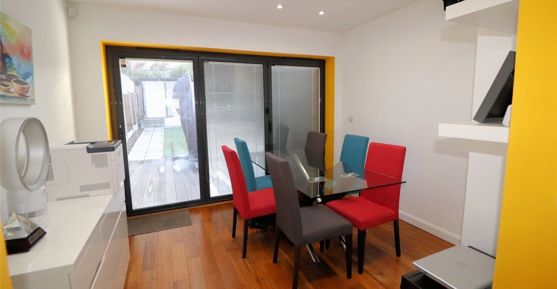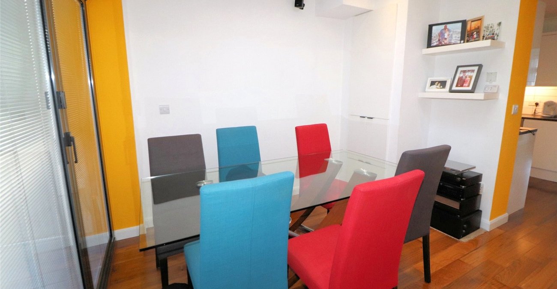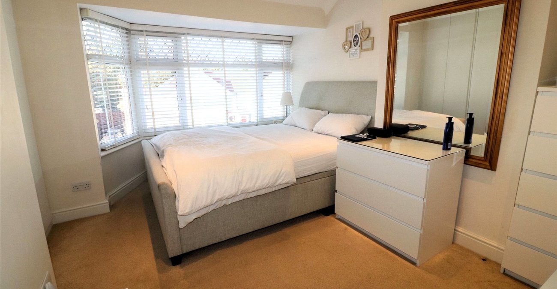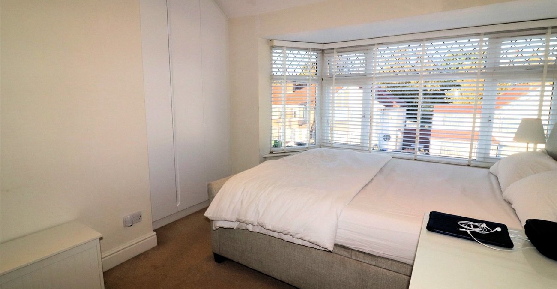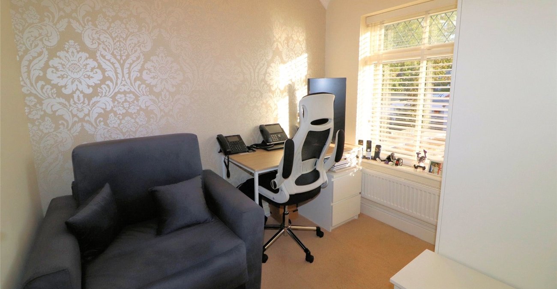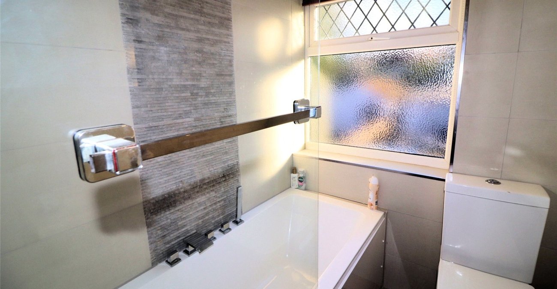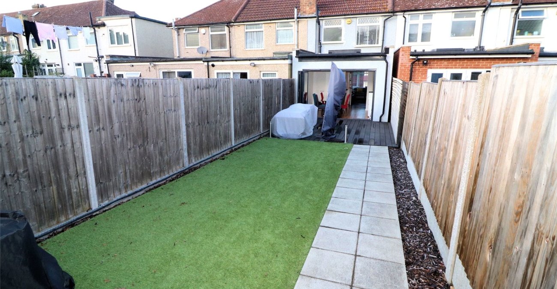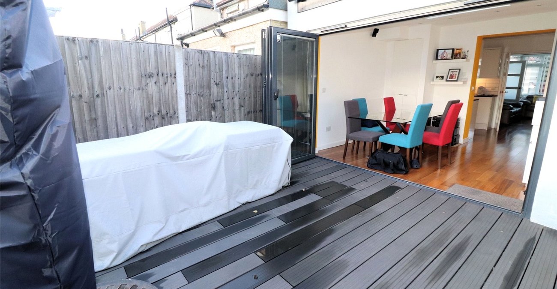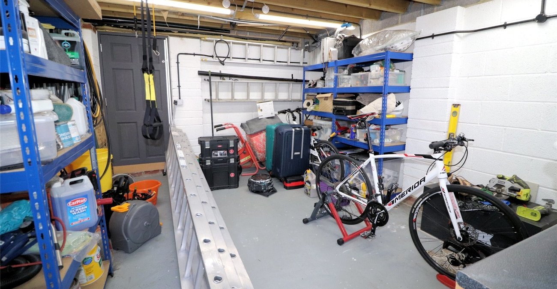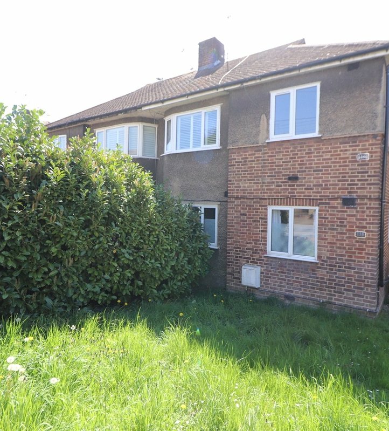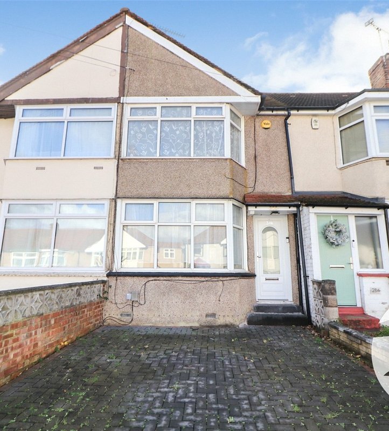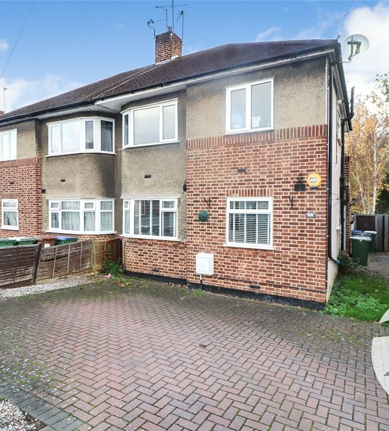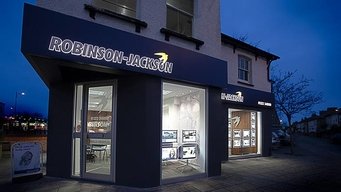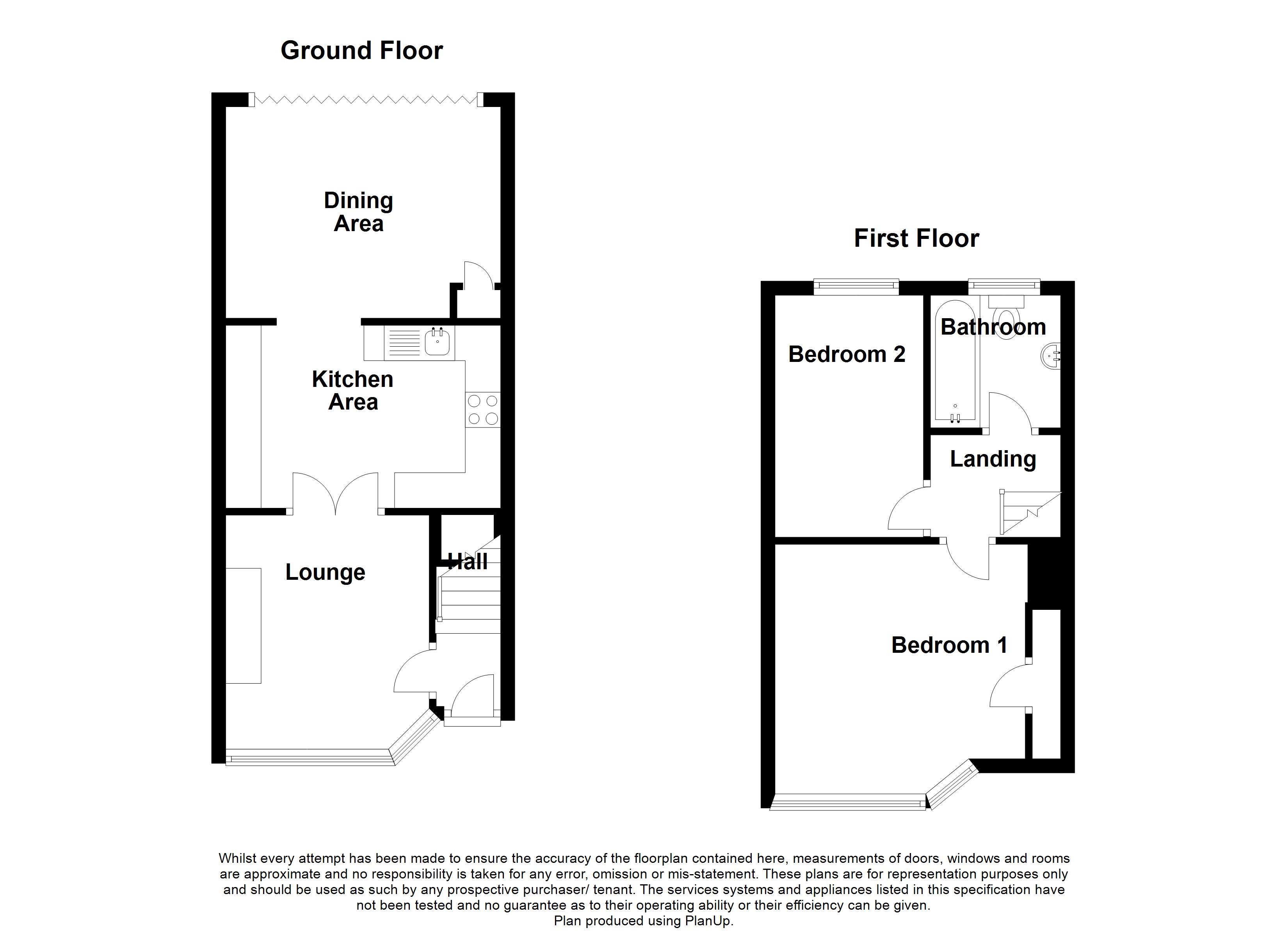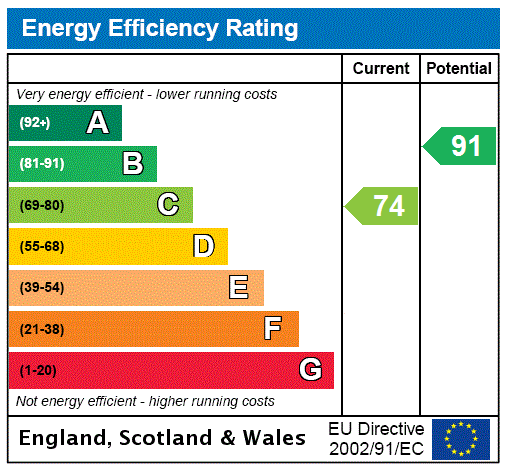
Property Description
** GUIDE PRICE £325,000 - £350,000** IMMACULATELY PRESENTED 1930's built house located in a POPULAR RESIDENTIAL ROAD in BARNEHURST, within walking distance of ZONE 6 STATIONS, SHOPS and LOCAL SCHOOL. With benefits including a GARAGE TO REAR and DRIVEWAY YOUR EARLIEST VIEWING IS RECOMMENDED.
- 9'9 x 13'5 Lounge
- Modern Kitchen and bathroom
- 9'6 x 10'9 Dining Room
- Double glazing and gas central heating
- 41'6 Garden
- Garage to rear and off street parking to front
Rooms
Entrance HallPart Glazed UPVC leading to inner hal. Door leading to lounge.
Lounge 2.97m x 4.1mDouble glazed windor to front. Spotlights. Coved ceilings. Radiator. Storage cupboard. Wooden double doors leading to kitchen.
Kitchen 3.23m x 2.46mRange of white wall and base units with works surfaces over. Sink with mixer tap. Integrated gas hob, electric oven, microwave, heating tray, wine cooler, dish washer, washing machine and fridge freezer. Tiled splash back. Wood laminate flooring.
Dining Room 2.9m x 3.28mDouble glazed by folding doors to garden. Sky light. Spotlights. Storage cupboard. Designer radiator. Wood laminate flooring.
LandingCoved Ceilings. Access to loft. Carpet.
Bedroom 1 4.04m x 3.2mDouble glazed window to front. Coved Ceilings. Spotlights. Built in wardrobes. Radiator. Carpet.
Bedroom 2 2.06m x 2.6mDouble glazed window to rear. Coved Ceilings. Radiator. Carpets.
Bathroom 1.63m x 1.65mOpaque double glazed window to rear. Spotlights. Three piece suite comprising; Panelled bath with shower over and mixer tap, wash hand basin with mixer tap and vanity unit under, low level wc. Tiled walls and flooring. Under floor heating.
Garden 12.65mDecking. Path leading to rear. Astro turfed. Outside tap.
Garage 4.72m x 3.56mWooden door leading to garage. Electric.
