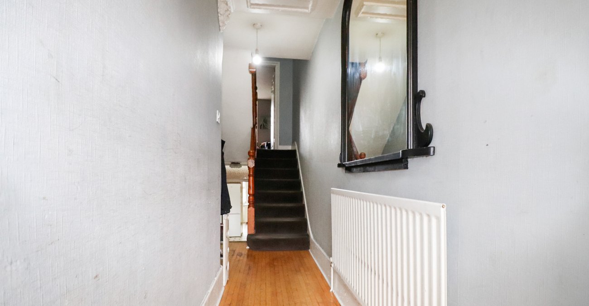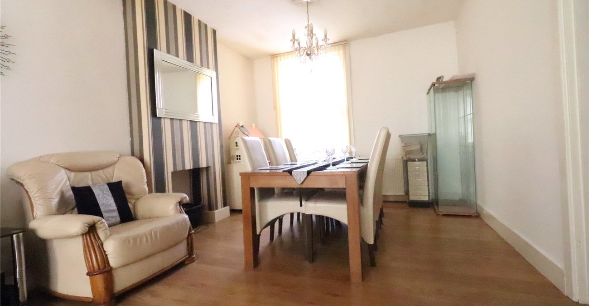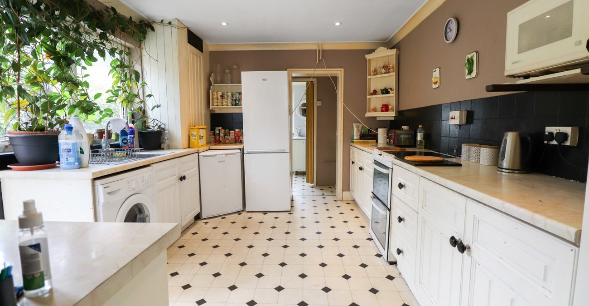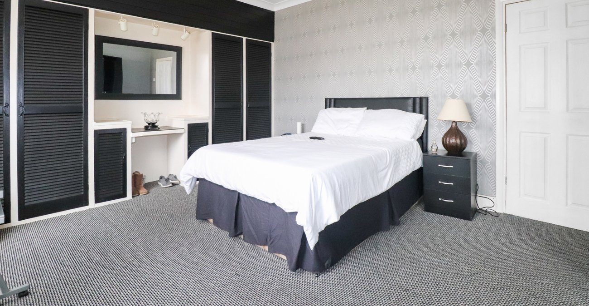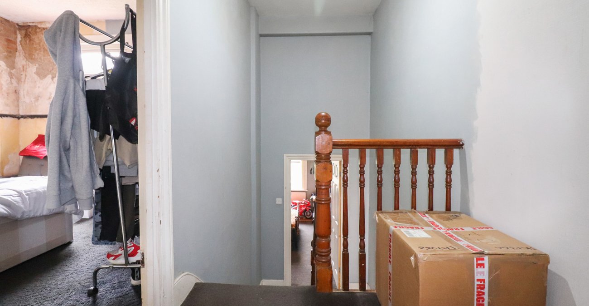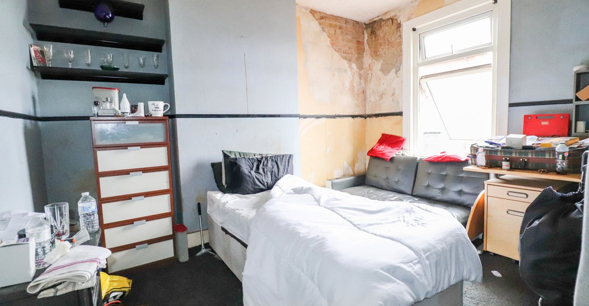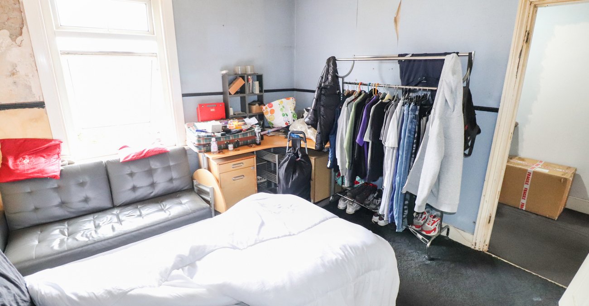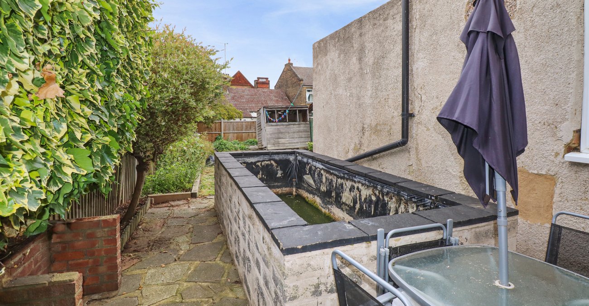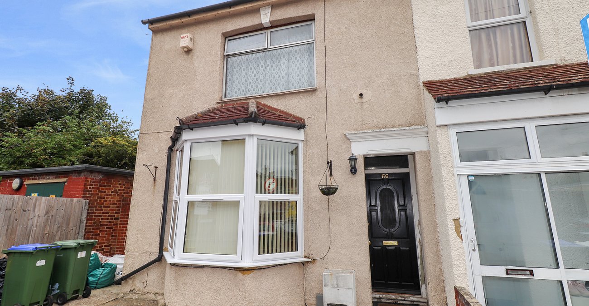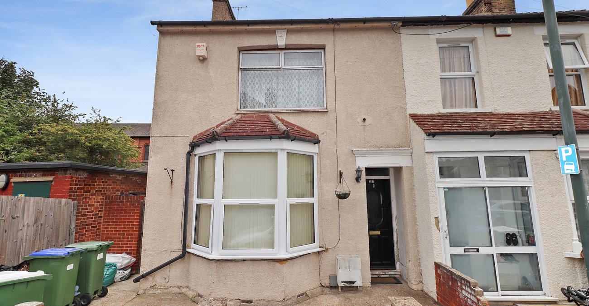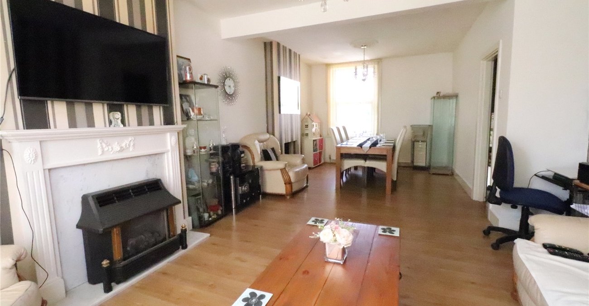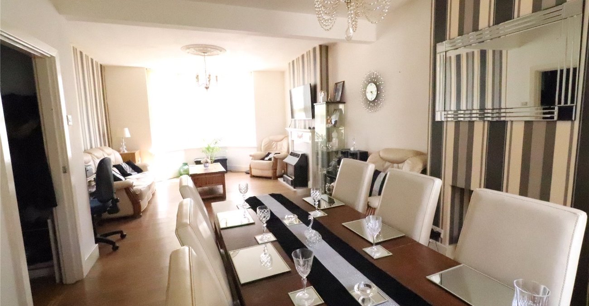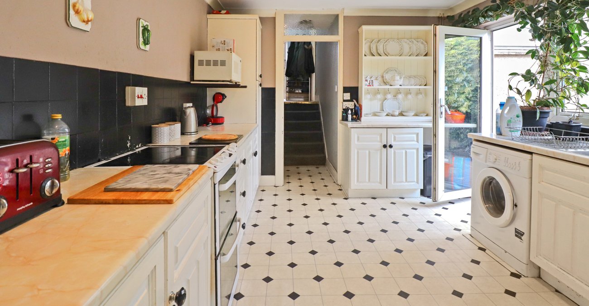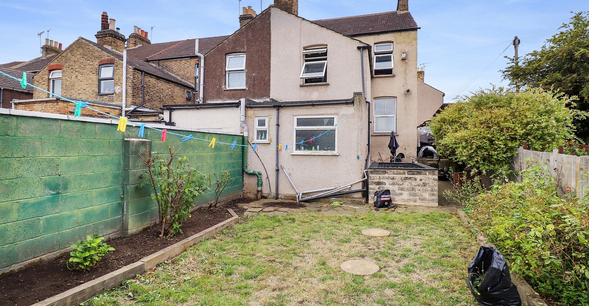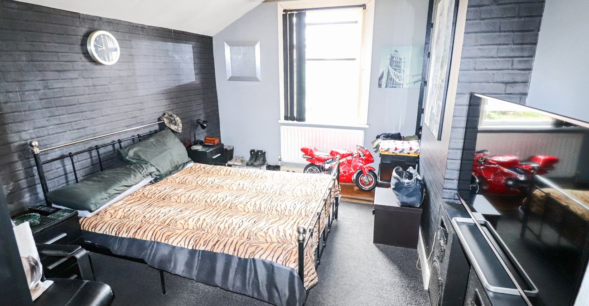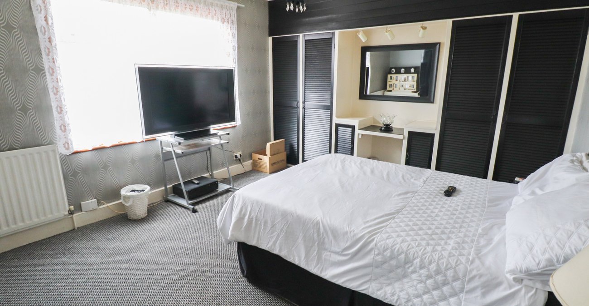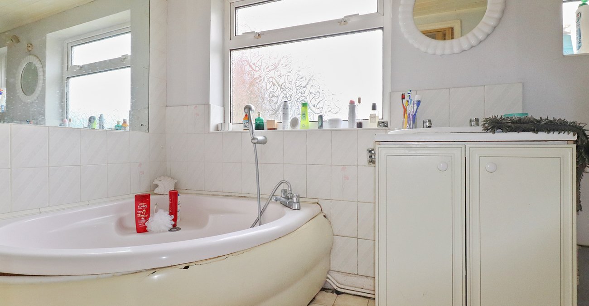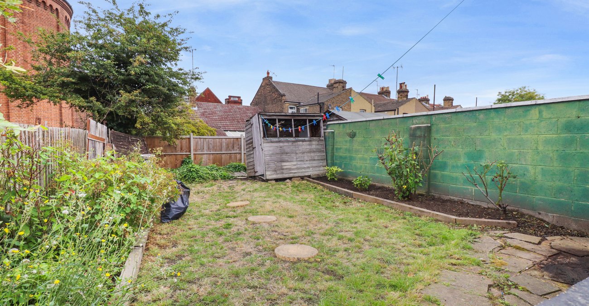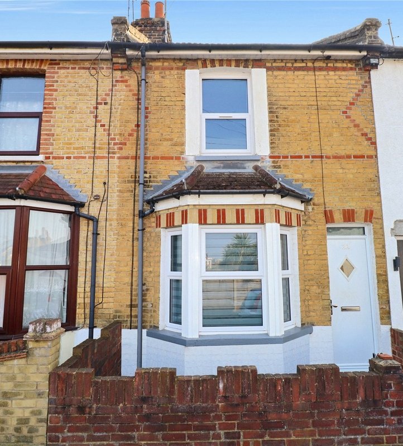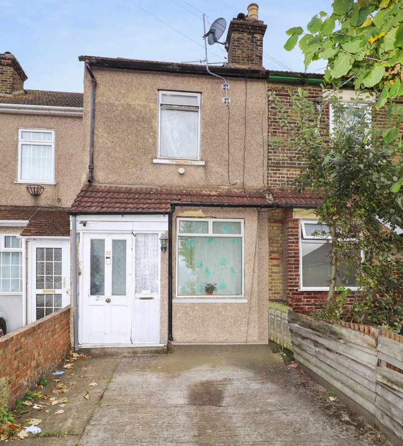Property Description
** Guide price £350,000-£375,000 **
Call today to view this larger than average Victorian end terrace which benefits from three double bedrooms, a through lounge and large kitchen. Situated only a short walk from local shops and Belvedere train station, internal viewing is essential to really appreciate what’s on offer here.
- Three double bedrooms
- 25'1 x 13'3 Through lounge
- Ground floor bathroom
- Side access
- Close to Belvedere train station
- Complete onward chain
Rooms
Entrance HallDoor to front, wooden floor, radiator, understairs cupboard, steps down to kitchen
Through lounge 7.65m x 4.04mDouble glazed bay window to front, double glazed window to rear, radiator, gas fire with decorative surround, wood laminate flooring
Kitchen 4.06m x 3.23mDouble glazed door to side, double glazed window to side, wall and base units with work surfaces above, stainless steel sink unit with mixer tap, space for fridge/freezer, space for washing machine, space for cooker, part tiled walls, vinyl flooring, door to bathroom
BathroomDouble glazed frosted window to rear, low level wc, vanity wash hand basin, shower cubicle, corner bath with mixer tap and shower attachment, heated towel rail, part tiled walls, vinyl flooring
LandingCarpet, access to loft
Bedroom 1 4.9m x 3.76mDouble glazed window to front, radiator, built in wardrobes, carpet
Bedroom 2 3.45m x 3.07mDouble glazed window to rear, radiator, carpet
Bedroom 3 4.01m x 3.1mDouble glazed window to rear, radiator, carpet
GardenApprox 40'. Paved area, mainly laid to lawn, planted borders, shed, access to side
