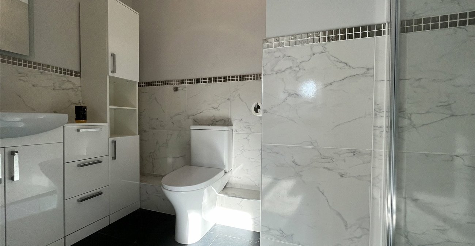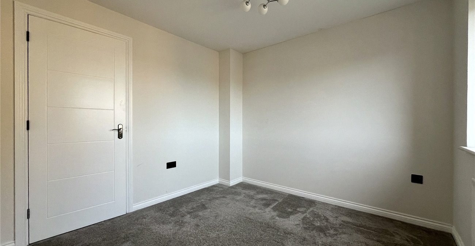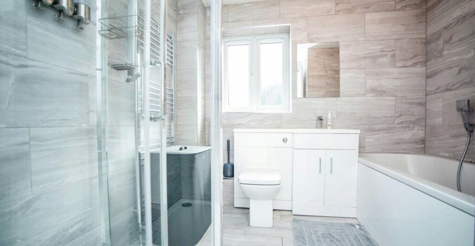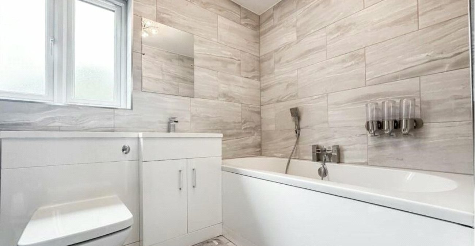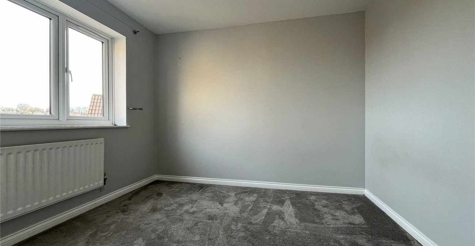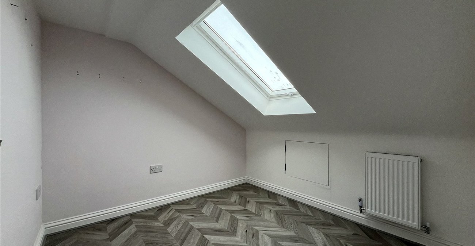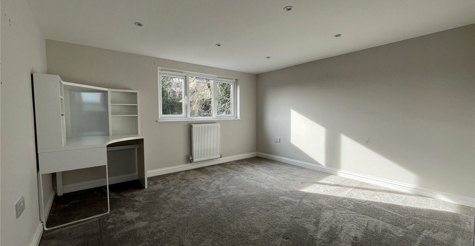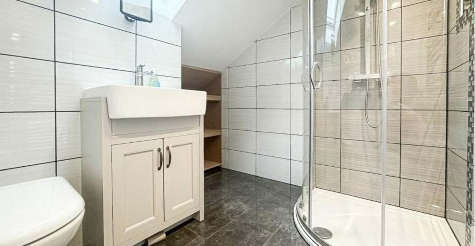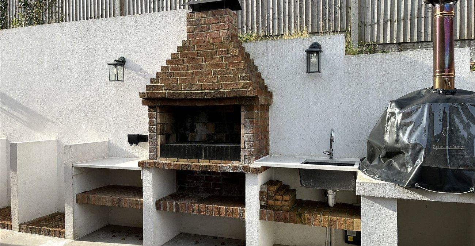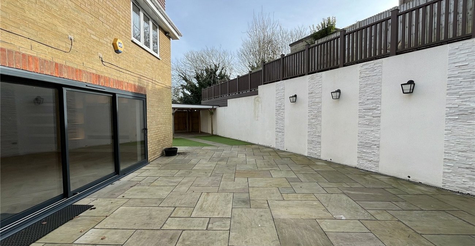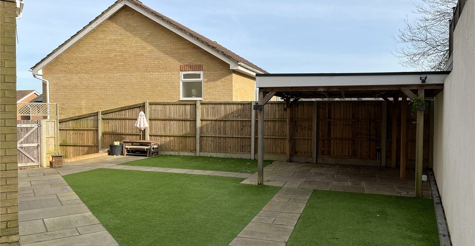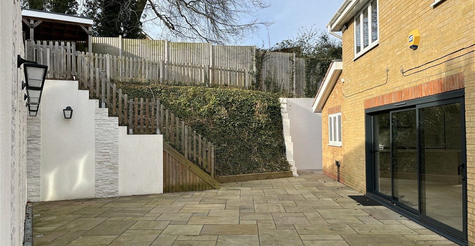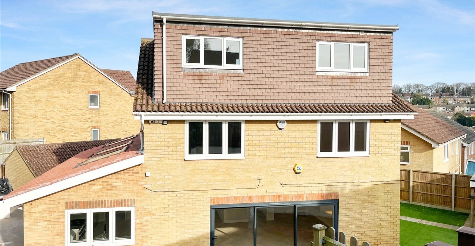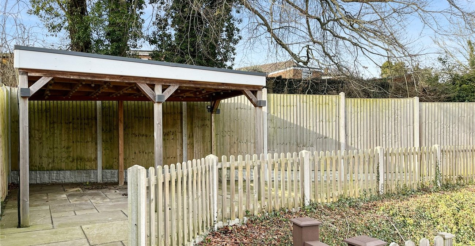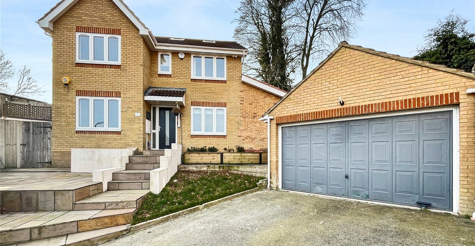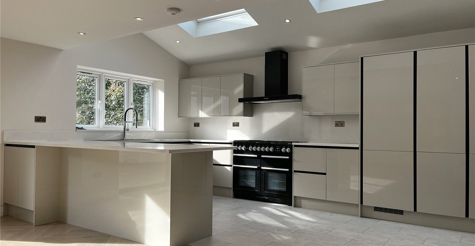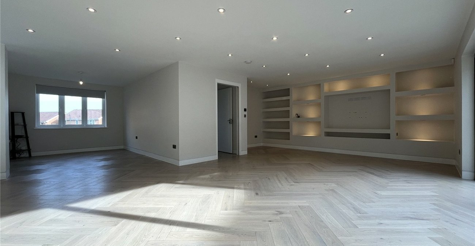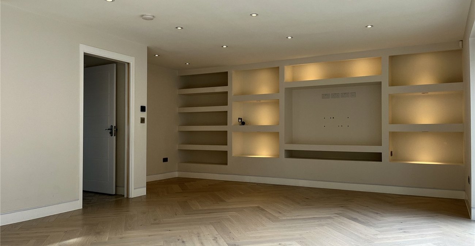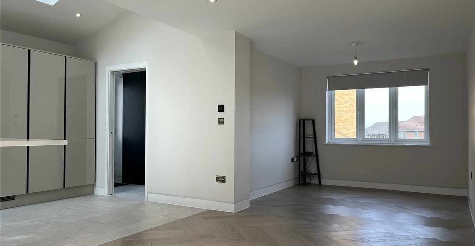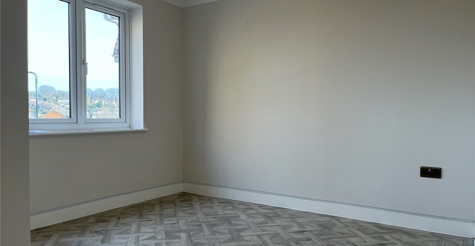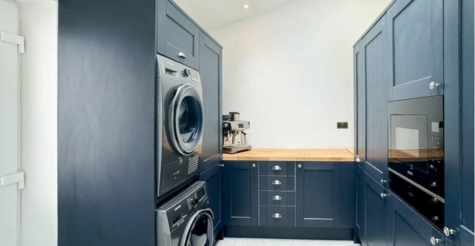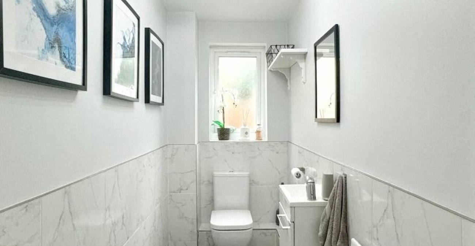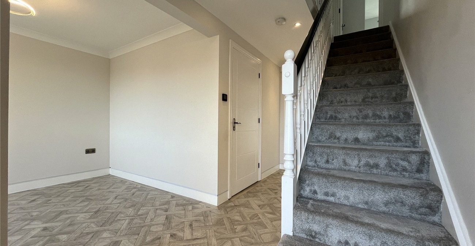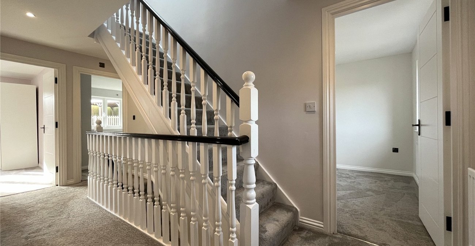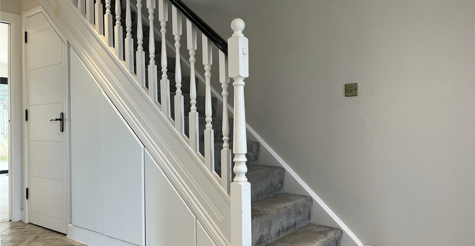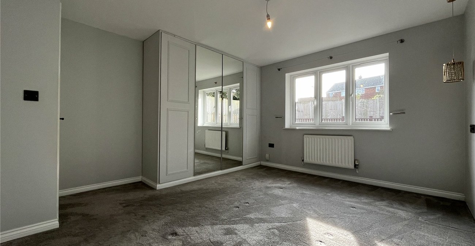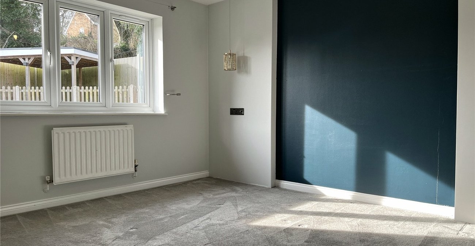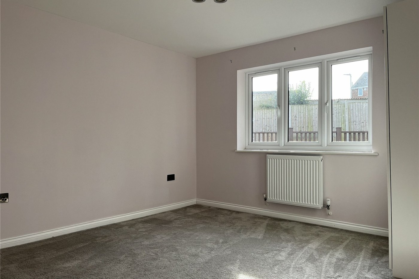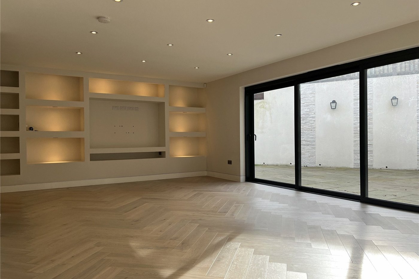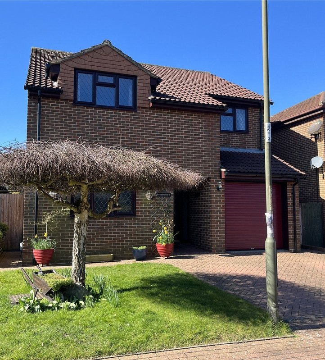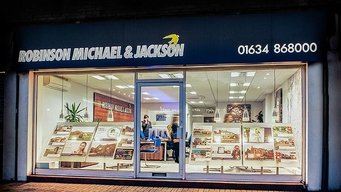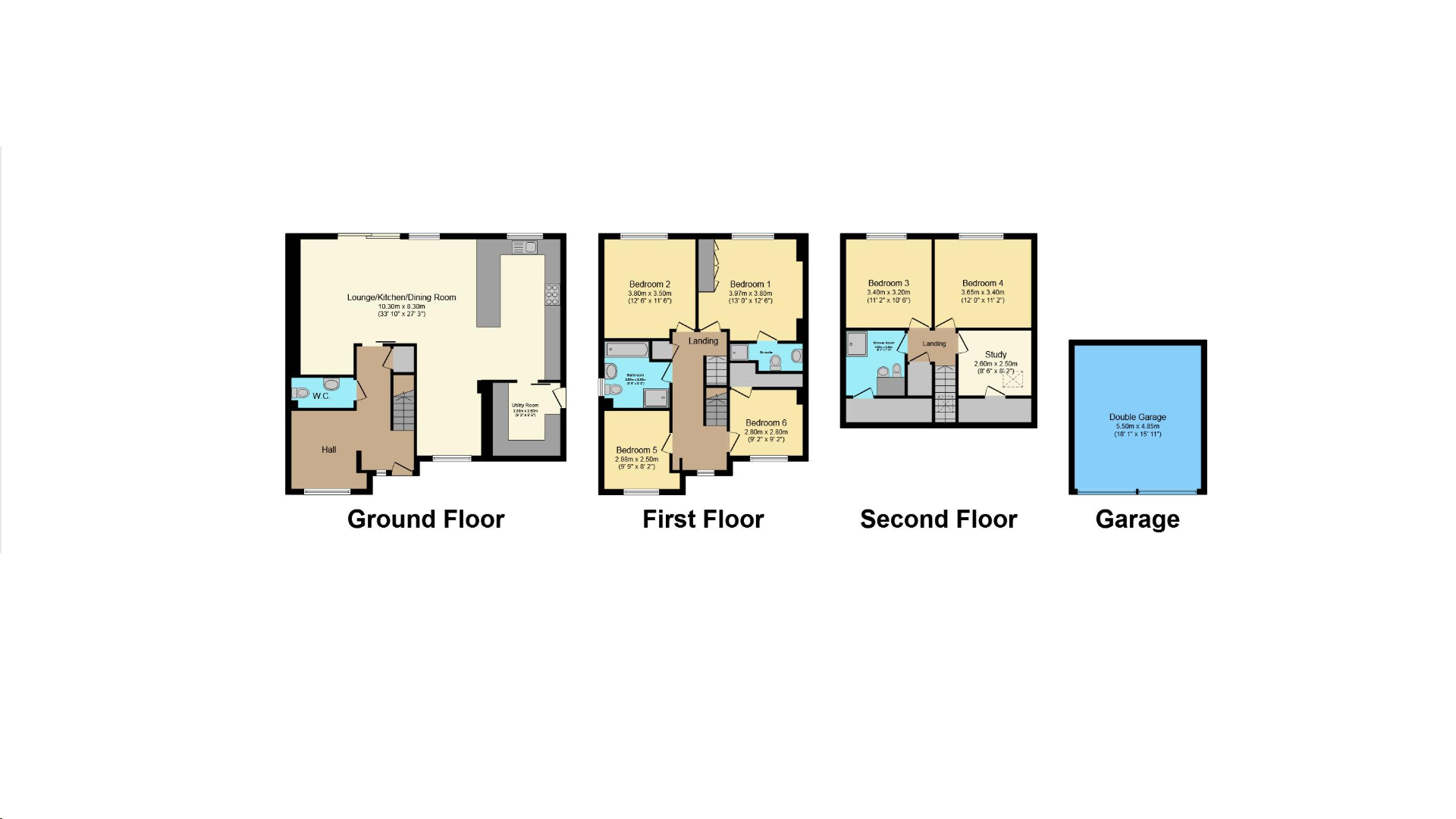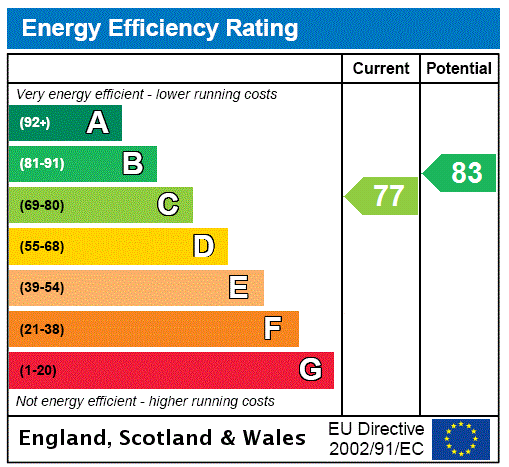
Property Description
Robinson Michael & Jackson are delighted to offer this AMAZING DETACHED FAMILY HOME situated in a quiet Cul de sac in a popular part of Walderslade.
The property has been extended and COMPLETELY REFURBISHED to a very high standard.
Laid out over three floors the property briefly comprises a large entrance area leading in to an expansive open plan. living, kitchen and dining space.
The kitchen is equipped with a dual fuel Rangemaster oven, an integrated dishwasher and fridge, a wine cooler, a large sink, a waste disposal system, and a pantry for additional storage. Large sliding doors open up to the garden, and there are electric Velux windows with LED lighting throughout, creating a bright, welcoming atmosphere. There’s also a utility room, along with plenty of under-the-stairs storage and an additional cupboard.
Upstairs, the large master bedroom features an ensuite bathroom and fitted wardrobes. In addition to the master, there are three more double bedrooms, an airing cupboard, and a family bathroom. The property also boasts two further double bedrooms, a cupboard, a shower room, and an office/study room on the second floor.
For added security, the property is equipped with a CCTV and security system, while underfloor heating and LED skirting boards on the ground floor ensure comfort and energy efficiency.
The garden provides an ideal space for relaxation and entertaining, with no overlooking neighbours, ensuring privacy. The modern landscaped garden features an outdoor kitchen with wood fired pizza oven, two gazebos and multiple power points and lights, creating a functional and inviting outdoor space.
Externally, you’ll find a detached double garage with power and a driveway that provides parking for two cars.
The property is truly unique and stands out on the market with no comparable homes available. It’s an exceptional one-of-a-kind residence, ideal for a large or growing family.
OFFERED TO THE MARKET WITH NO ONWARD CHAIN
- Completely Refurbished Throughout
- Unique Detached Family Home
- Six Bedrooms
- Beautiful Fitted Kitchen
- Three Bathrooms
- Double Garage
Rooms
Entrance Hall: Cloakroom: Lounge/Kitchen/Diner: 10.3m x 8.3mOpen Plan
Utility Room: 2.5m x 2.5mFirst Floor Landing: Bedroom 1: 3.96m x 3.8mEnsuite: Bedroom 2: 3.8m x 3.5mBedroom 5: 2.97m x 2.5mBedroom 6: 2.8m x 2.8mBathroom: Second Floor Landing: Bedroom 3: 3.4m x 3.2mBedroom 4: 3.66m x 3.4mStudy: 2.6m x 2.5m