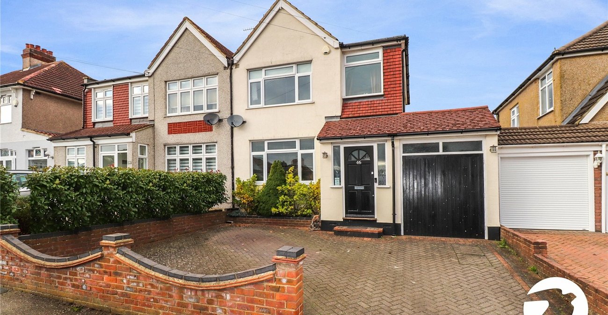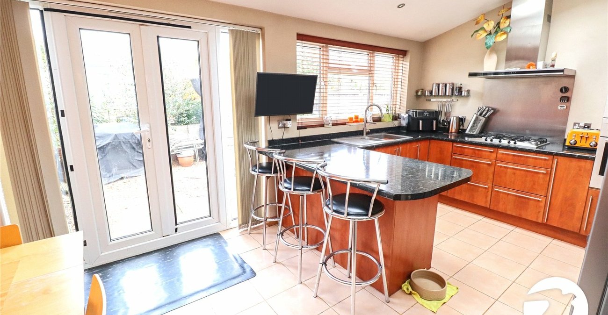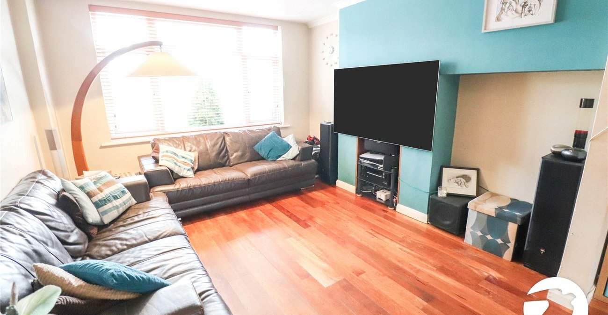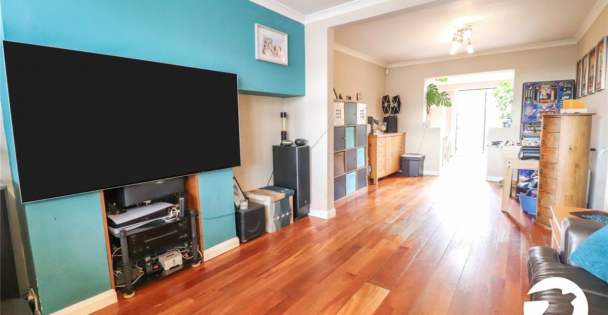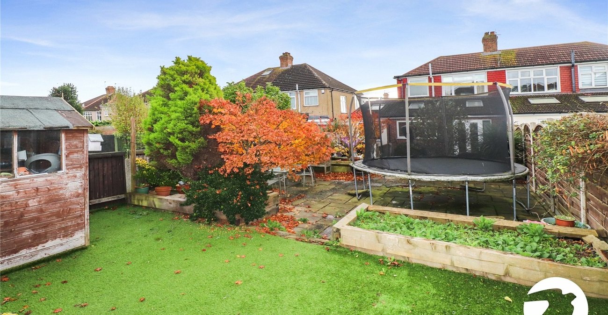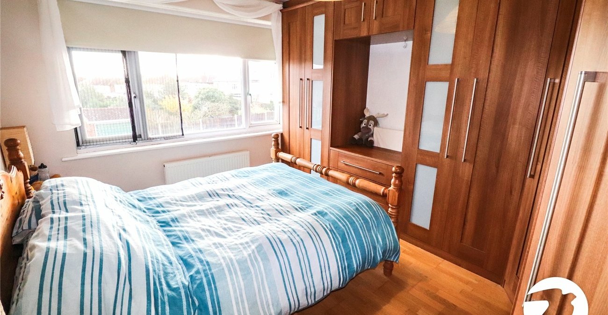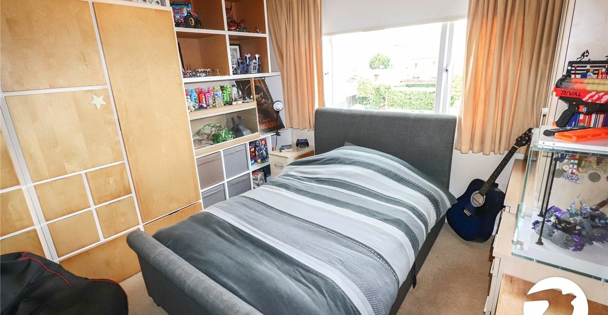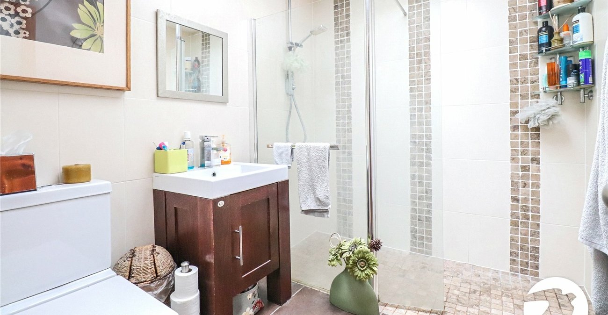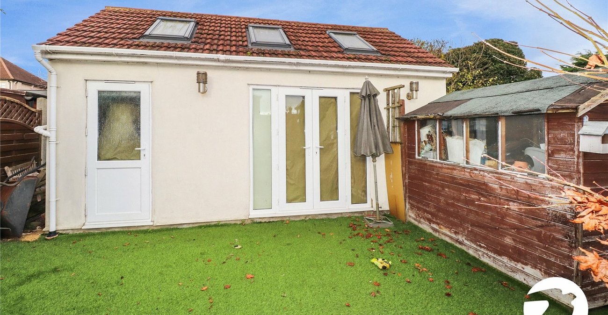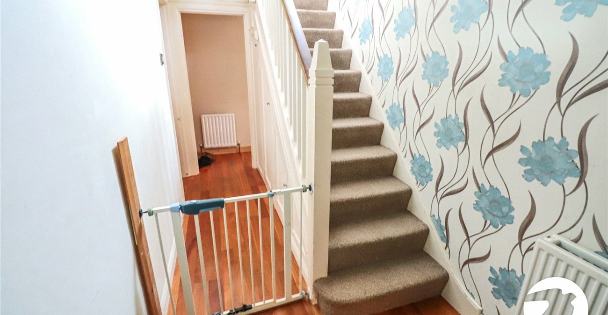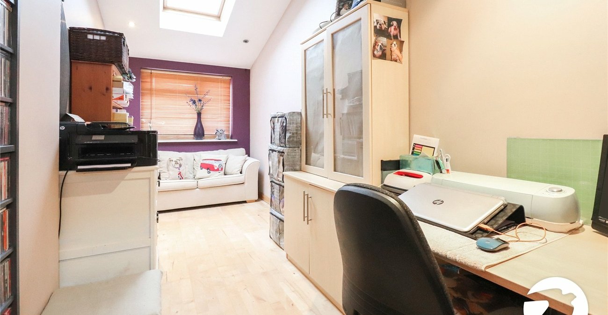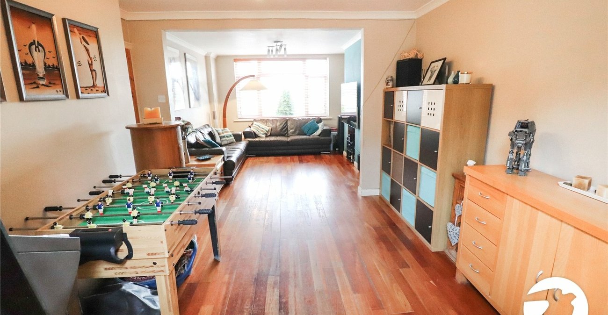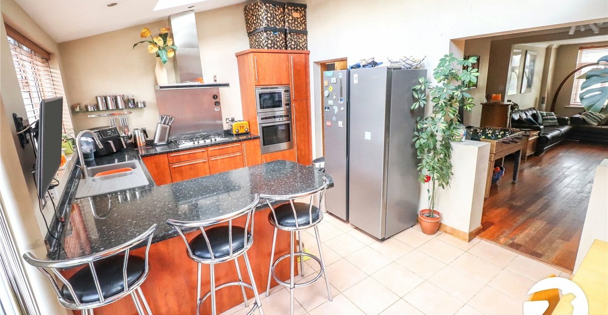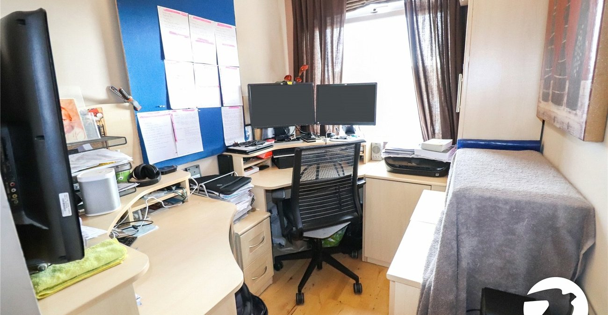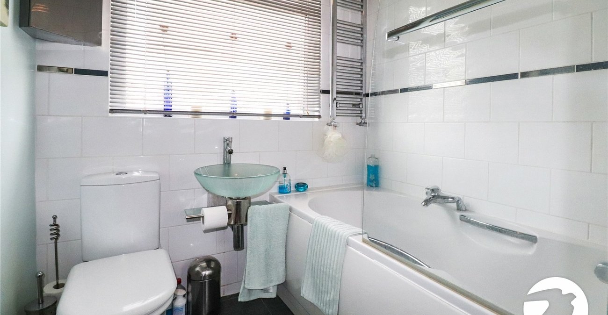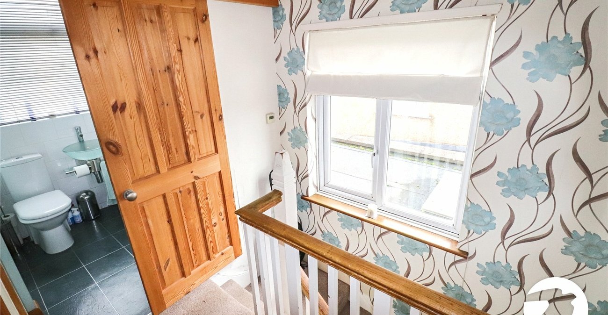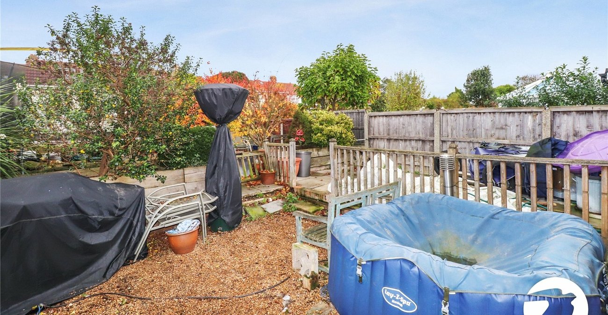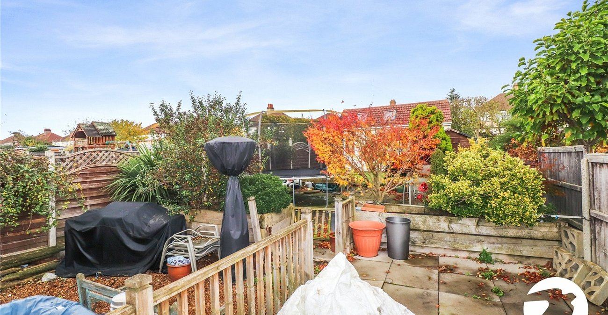Property Description
Nestled in a sought-after residential area, this charming semi-detached house boasts four bedrooms, one of which is located on the ground floor, ideal for families or professionals seeking a spacious living environment. The property features a well-maintained garden, perfect for outdoor entertaining or simply unwinding after a long day with the benefit of an outbuilding along with ample off-street parking.
The open-plan layout seamlessly connects the living, dining, and kitchen areas, providing a versatile space for everyday living. The bedrooms are generously sized, offering comfort and privacy to all occupants. Located within close proximity to local amenities, schools, and transport links, this property presents an excellent opportunity for those looking for a convenient and comfortable lifestyle in a desirable neighbourhood. Viewing is highly recommended to fully appreciate all that this property has to offer.
- Four bedrooms (One is located on the ground floor)
- Ground floor shower room
- First floor bathroom
- Large summer house to the rear
- Utility room
- Off-street parking to the front
Rooms
Entrance PorchDoor to front with windows either side, door to storage room
Entrance HallUPVC door to front, two storage cupboards, radiator, understairs cupboard, wood laminate flooring
Through lounge 7.16m x 3.48mDouble glazed window to front, radiator, wood laminate flooring, open aspect to kitchen/breakfast room
Utility Area 1.96m x 1.52mSpace for fridge/freezer, plumbing for washing machine
Kitchen/Breakfast Room 5.23m x 3.18mDouble glazed french doors to rear, double glazed window to rear, three velux windows, wall and base units with work surfaces above, composite sink and drainer unit with mixer tap, integrated oven and microwave. gas hob, stainless steel splash back, extractor, integrated dishwasher, breakfast bar, radiator, tiled floor, integrated dishwasher, door to utility area
Bedroom 4/Reception 2 4.95m x 1.98mGround floor. Double glazed window to rear, velux window, radiator, wood laminate flooring
Ground Floor Shower RoomLarge walk in shower, vanity wash hand basin, low level wc, part tiled walls, tiled floor
LandingDouble glazed window to side, carpet
Bedroom 1 3.7m x 3.25mDouble glazed window to front, radiator, built in wardrobes, wood laminate flooring
Bedroom 2 3.28m x 3.15mDouble glazed window to rear, radiator, carpet
Bedroom 3 2.74m x 1.9mDouble glazed window to front, radiator, wood laminate flooring
BathroomDouble glazed window to rear, panelled bath with mixer tap and shower attachment, wall mounted glass wash hand basin, low level wc, heated towel rail, tiled walls and floor
GardenApprox 70'. Patio, shingle area, artificial lawn, planted borders, outside tap
Outbuilding 5.94 x 3.8Double glazed french doors, UPVC half double glazed door, three velux windows, power and light
ParkingOff street parking to front
