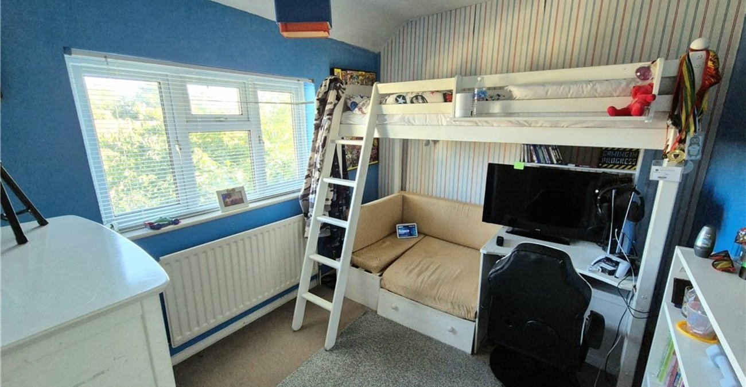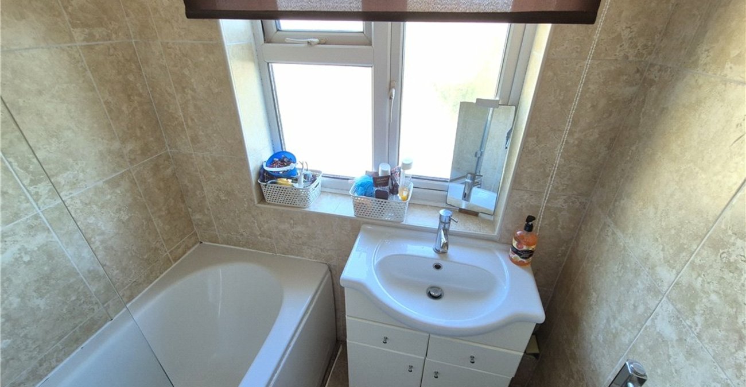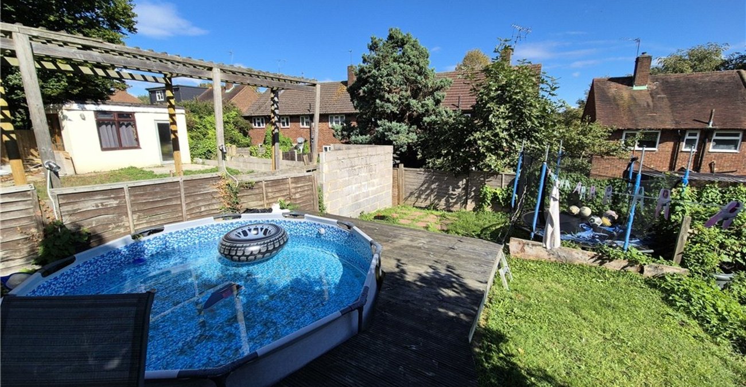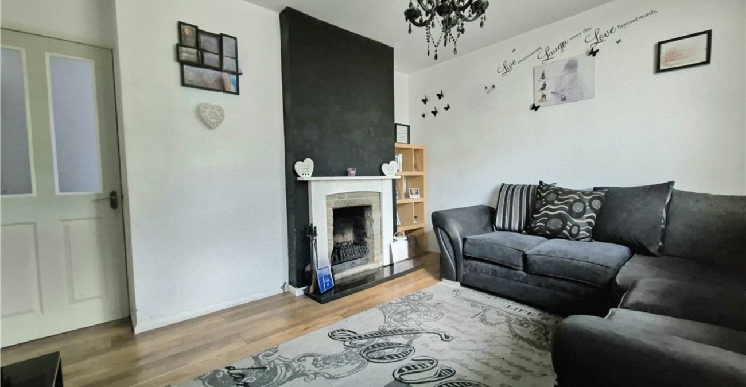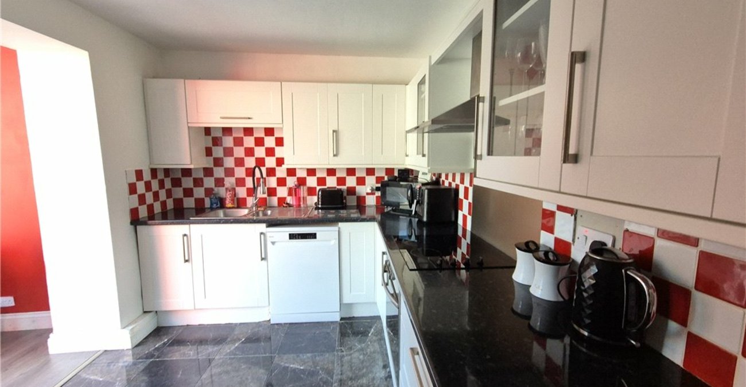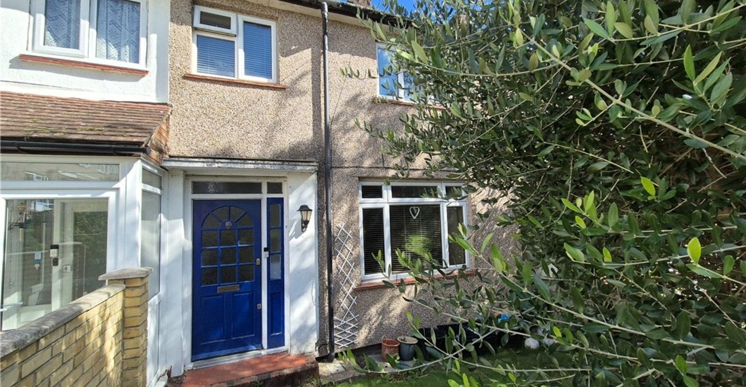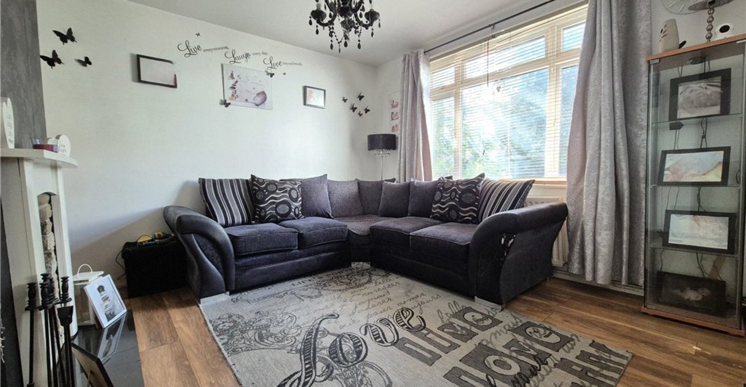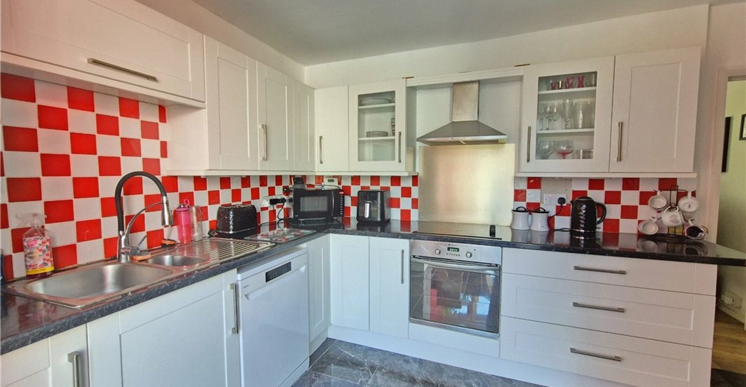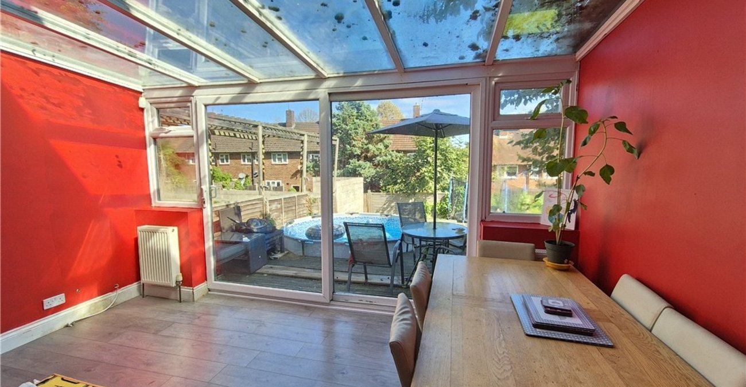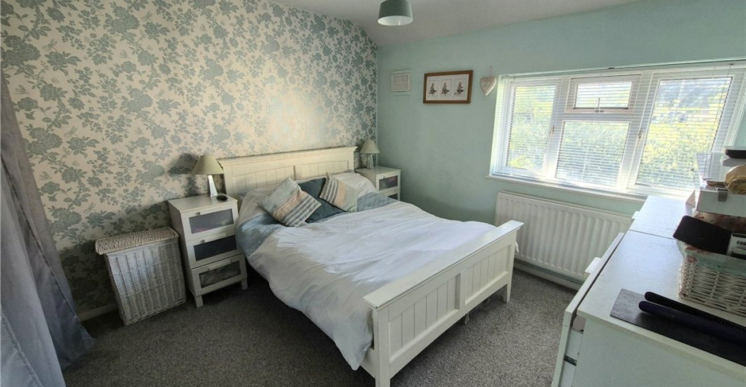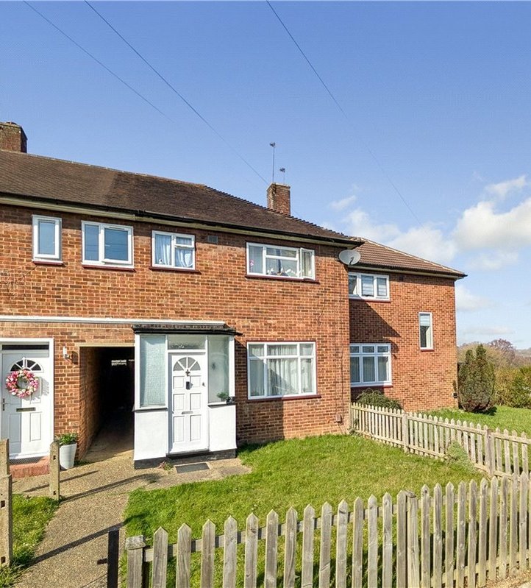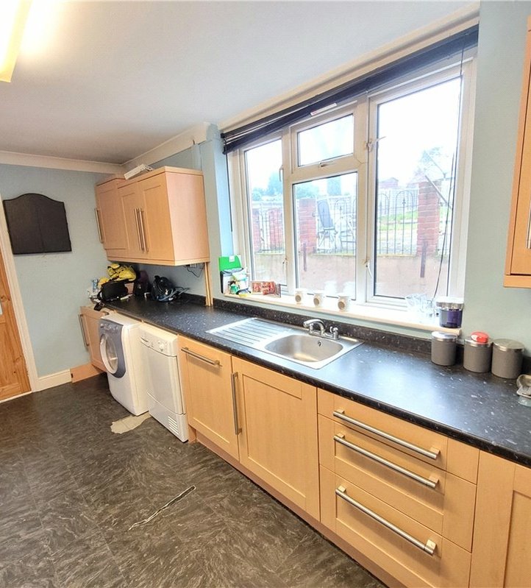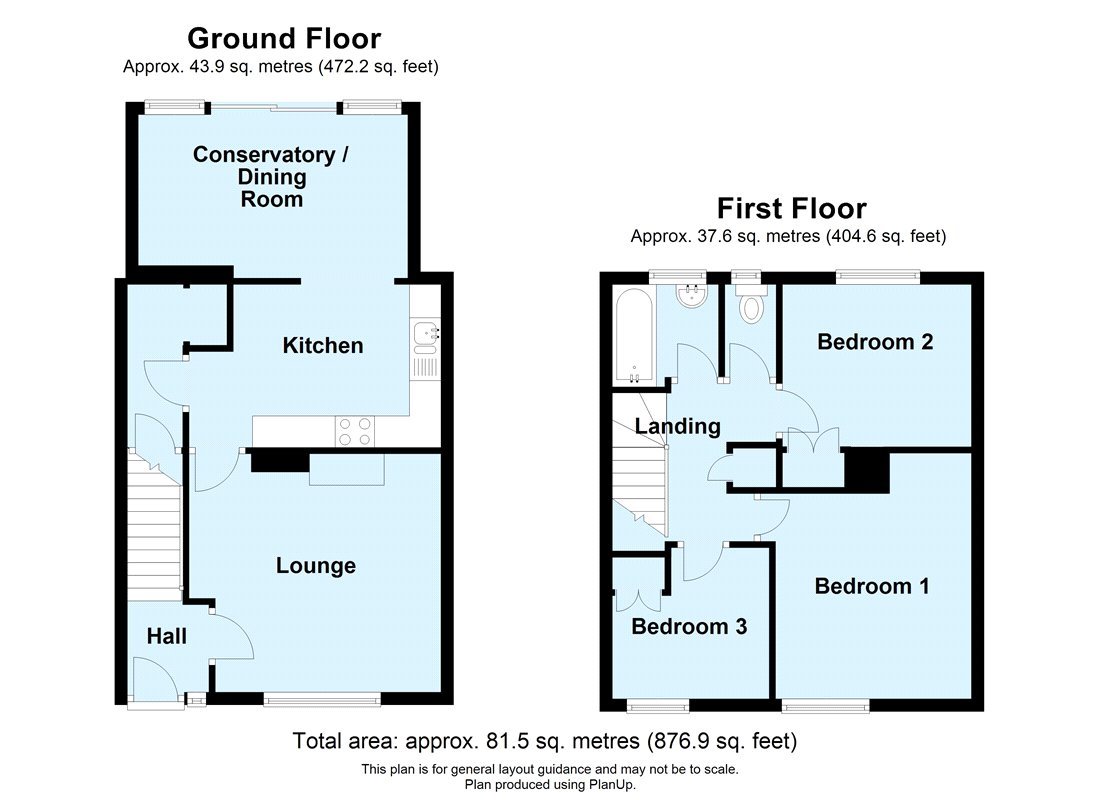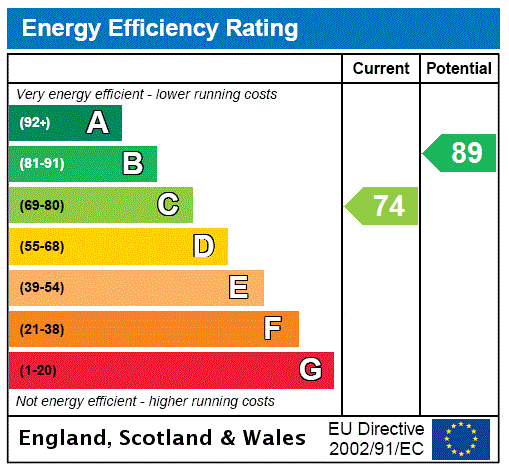
Property Description
** GUIDE PRICE £360,000 - £380,000 ** A three bedroom extended terraced house set overlooking a small green & well located for St Mary Cray Station. The property benefits from a conservatory and gardens to the front and rear.
* CENTRAL HEATING & DOUBLE GLAZING * KITCHEN/DINER * UTILITY AREA * CONSERVATORY * FRONT & REAR GARDENS * CLOSE TO AMENITIES *
- Central Heating & Double Glazing
- Kitchen/Diner
- Utility Area
- Conservatory
- Front & Rear Gardens
- Close To Amenities
Rooms
Entrance HallWooden door to front. Stairs to first floor. Wood laminate flooring.
Lounge: 3.96mx 3.4mDouble glazed window to front, feature fireplace, radiator and wood laminate flooring.
Kitchen/Dining Room: 3.86m x 2.51mFitted with a matching range of wall and base units with work surfaces. Integrated oven, electric hob and extractor fan. Space for fridge freezer and dishwasher. Sink unit & drainer. Tiled flooring.
Conservatory: 4.2m x 2.74mDouble glazed sliding door opening onto the rear garden. Radiator. Wood laminate flooring.
Utility Area:Space for washing machine. Understairs storage cupboard.
Landing:Access to loft, airing cupboard and fitted carpet.
Bedroom 1: 3.2m x 3.18mDouble glazed window to front, built in storage, radiator and fitted carpet.
Bedroom 2: 2.97m x 2.51mDouble glazed window to rear, built in wardrobe, radiator and fitted carpet.
Bedroom 3: 2.3m x 2.29mDouble glazed window to front, built in storage, radiator and fitted carpet.
Bathroom:Fitted with a panelled bath with shower attachment, glass shower screen and wash hand basin set in vanity unit. Chrome heated towel rail. Double glazed opaque window to rear.
Separate WC:Double glazed opaque window to rear.
