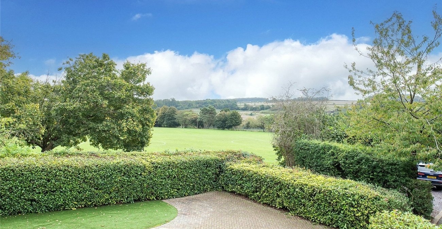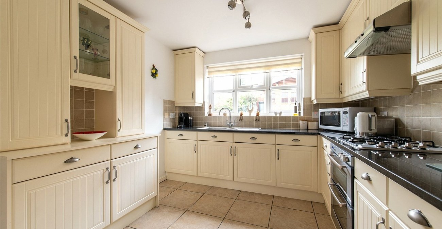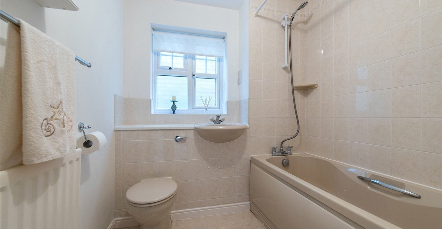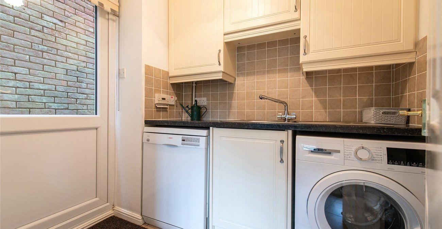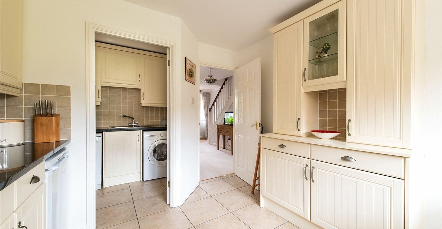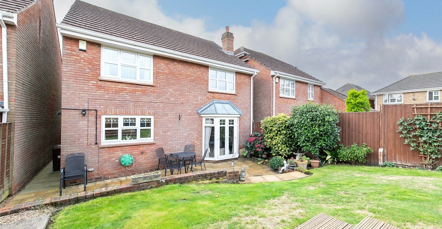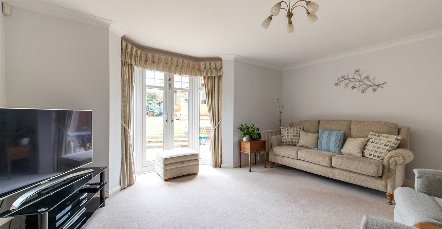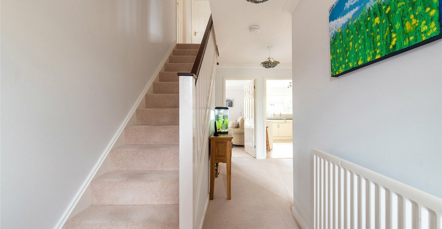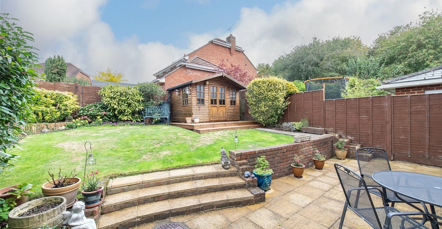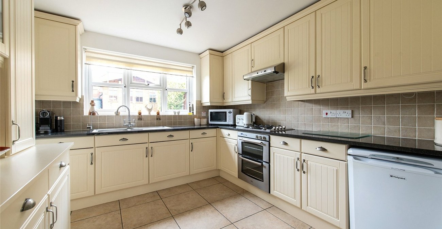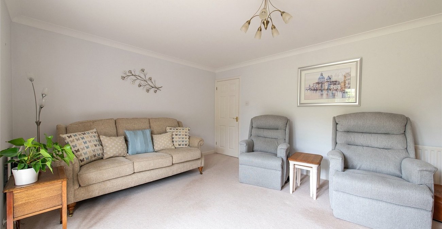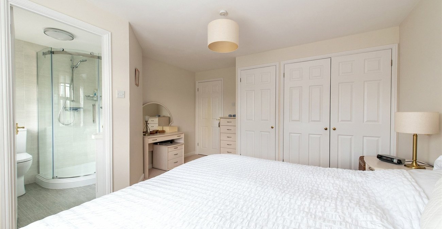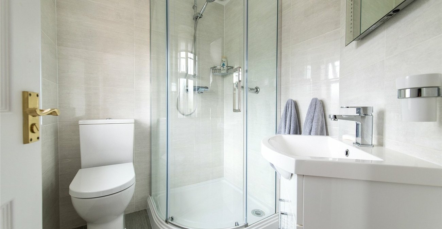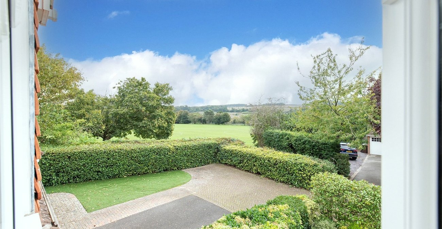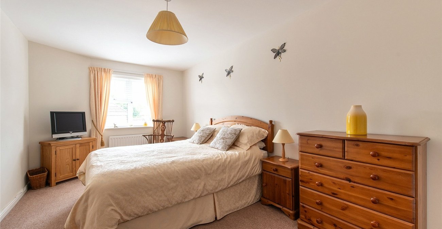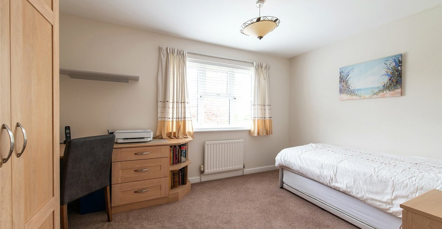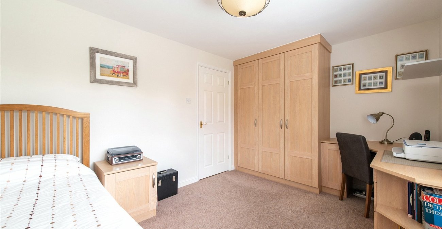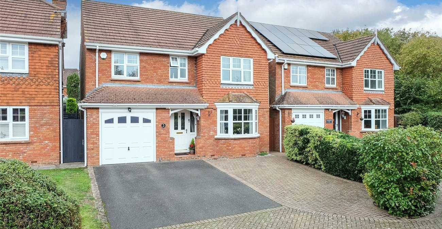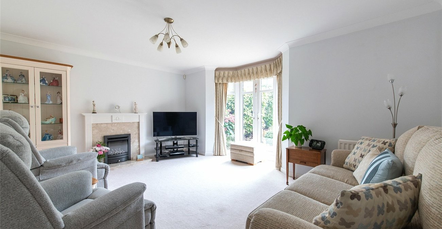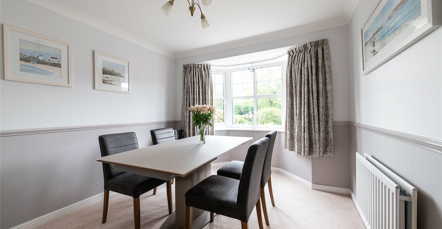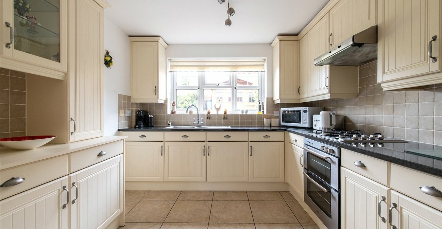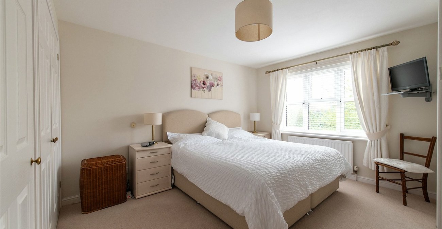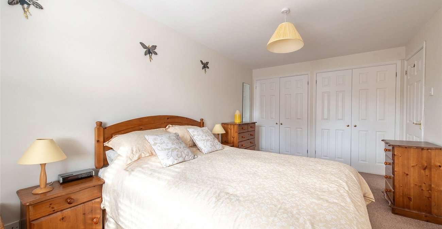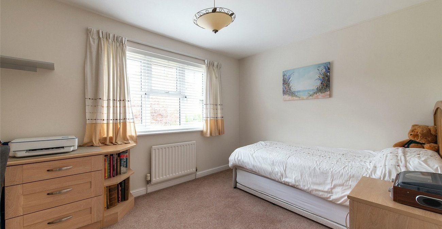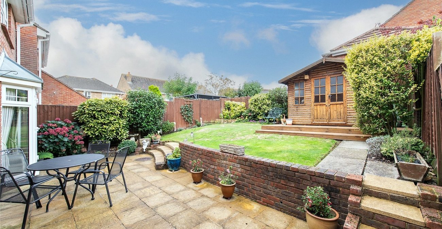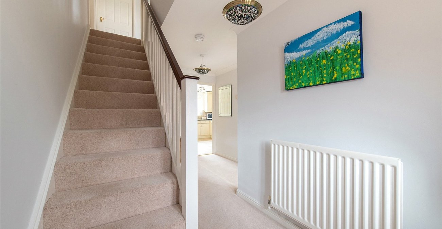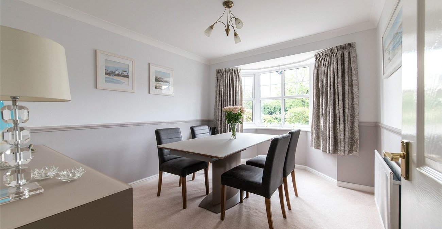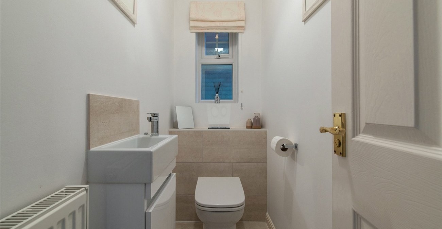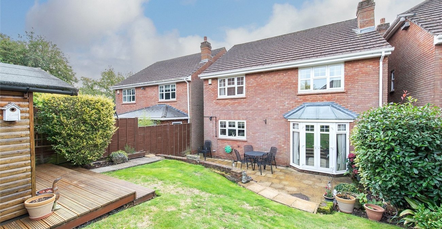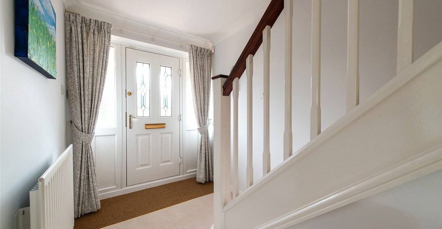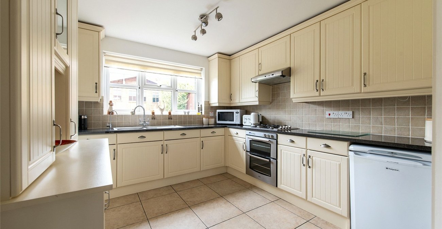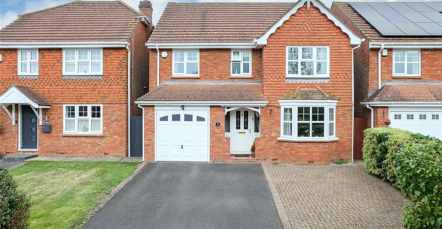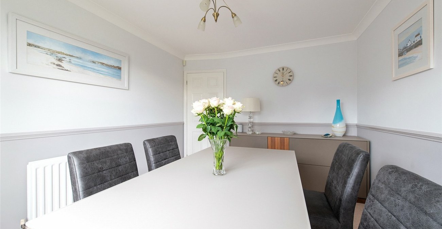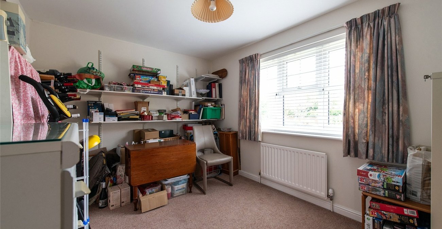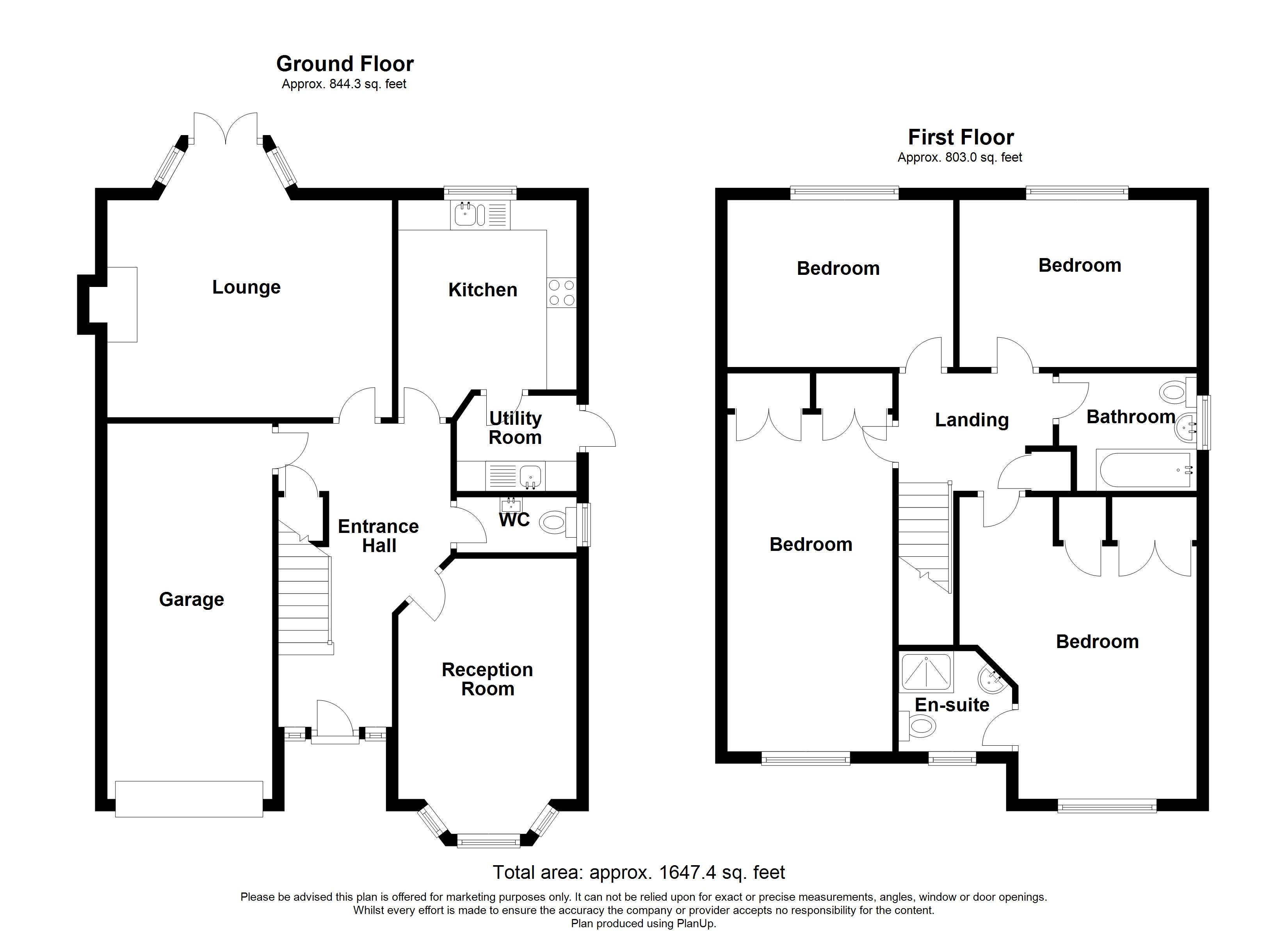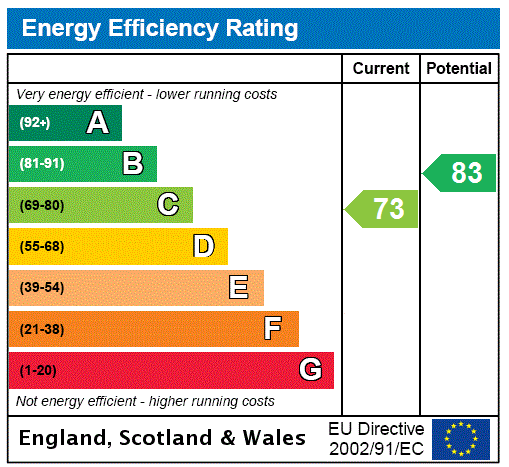
Property Description
GUIDE PRICE £550,000-£600,000
We are delighted to present this exceptional detached house in a sought-after location. Boasting four well-proportioned bedrooms, this property offers a spacious and comfortable living environment for families. The property itself is tucked away on the edge of the estate, overlooking the park and playing fields.
Upon entering, you will be greeted by a warm and inviting hallway, leading to a generously sized lounge area that is perfect for relaxing and entertaining. The modern kitchen is well-equipped with high-quality appliances and ample storage space, making meal preparation a breeze.
This property also benefits from a beautifully landscaped garden, providing a tranquil retreat where you can unwind and enjoy the outdoors. Additionally, there is off-street parking available, as well as a garage for secure storage.
Conveniently situated, this house is close to local amenities, schools, and transport links, making it an ideal choice for families.
Do not miss out on this fantastic opportunity to own this wonderful family home. Contact us today to arrange a viewing.
- Garage & Driveway
- Short Walk To Train Station
- Situated On A Large Plot
- Sought After Wateringbury Village
- Four Bedrooms
- No Chain
- Detached
Rooms
Entrance HallTwo windows to front, Storage cupboard, stairs, three doors
Dining Room 4.01m x 2.97mTwo windows to side, window to front, door
Lounge 4.75m x 3.63mTwo windows to side, fireplace, double door, door
Utility Room 2m x 1.6mLeads through from kitchen, door leading to the garden
WCWindow to side, door
Kitchen 3.18m x 2.97mWindow to rear, door leads through to the utility room
GarageUp and over door
Bedroom 1 5.64m x 2.77mWindow to front, two double doors, door, double bedroom, fitted wardrobe.
En-suiteWindow to front, door
Bedroom 2 5.05m x 2.97mWindow to front, double door, door, double bedroom, fitted wardrobe.
Bedroom 3 3.96m x 2.8mWindow to rear, door
Bedroom 4 3.78m x 2.8mWindow to rear, door
BathroomWindow to side, door, shower over bath, basin & WC
Summer House Garden