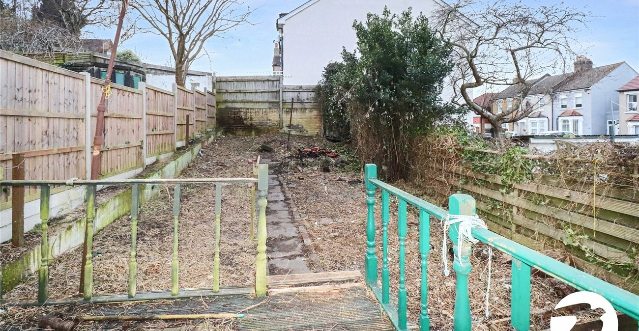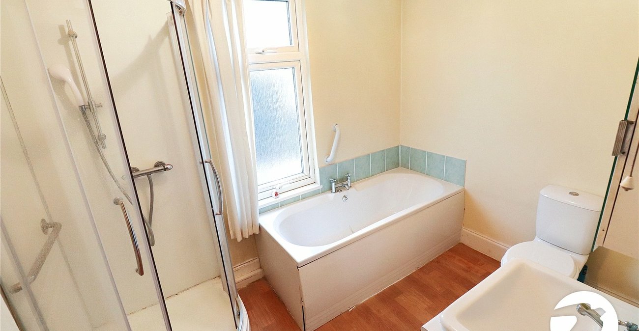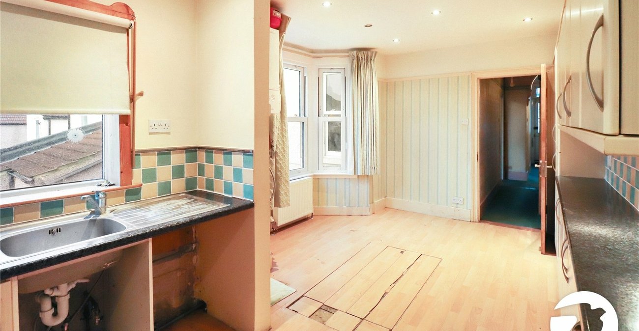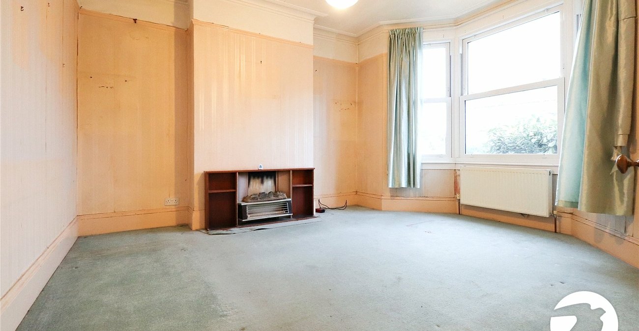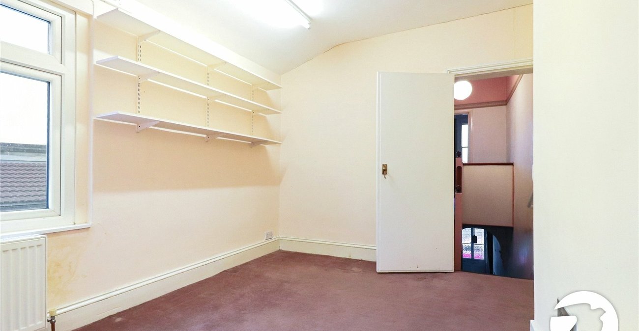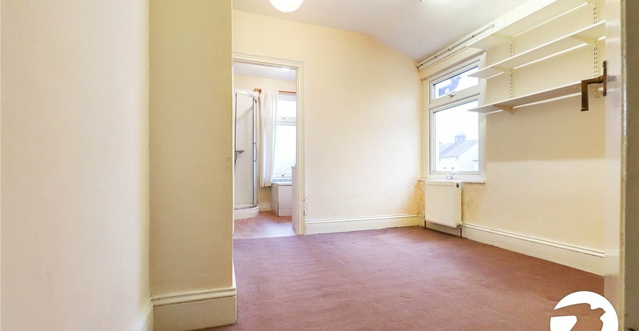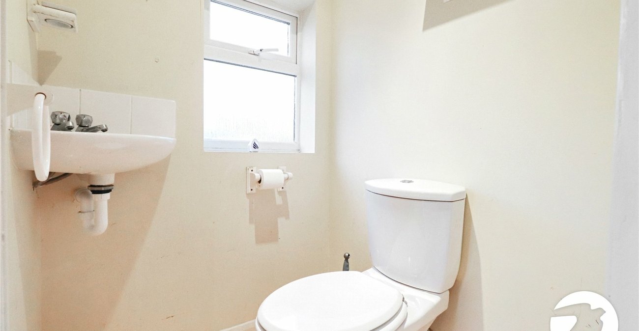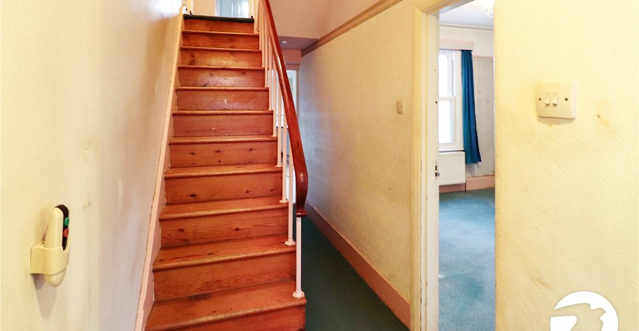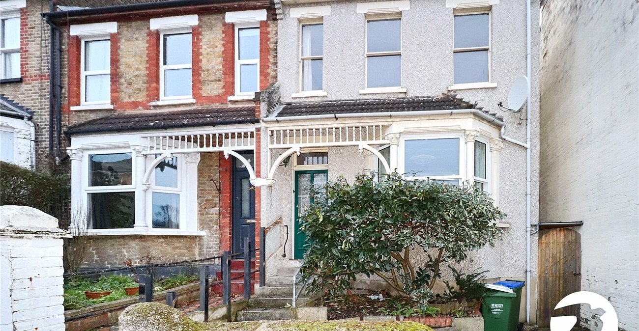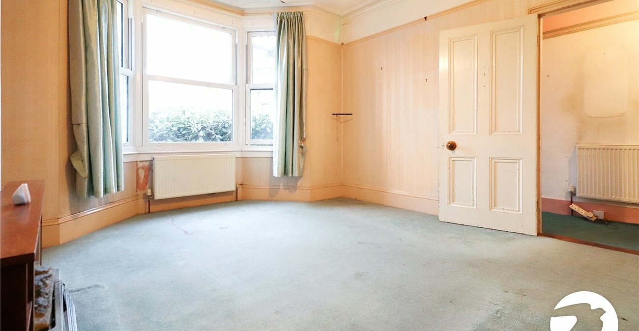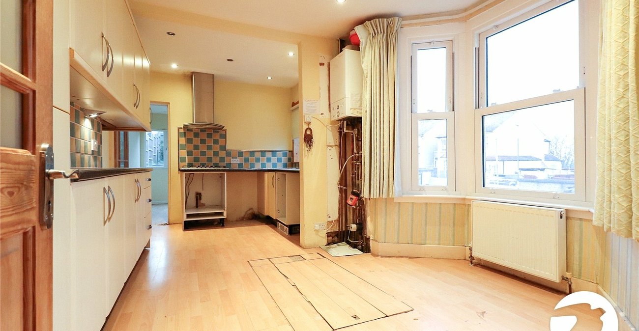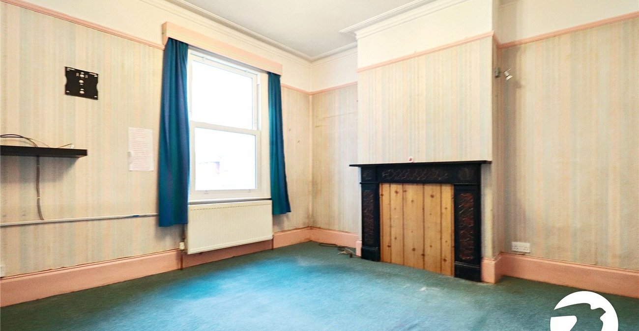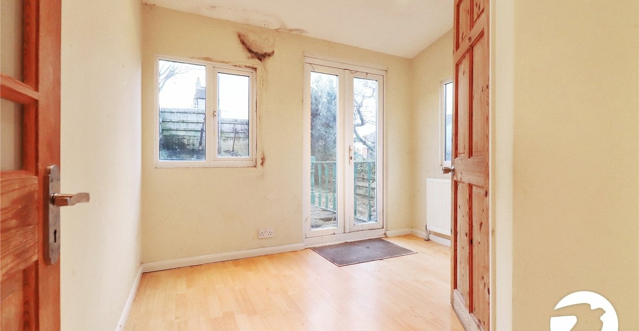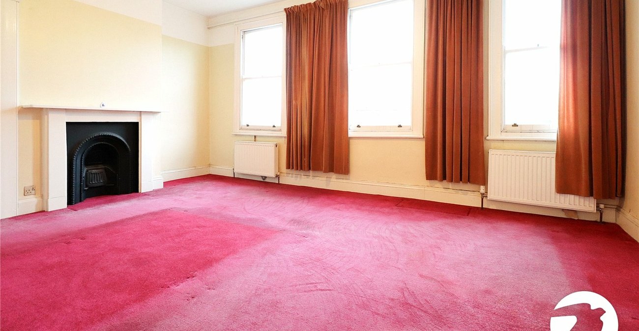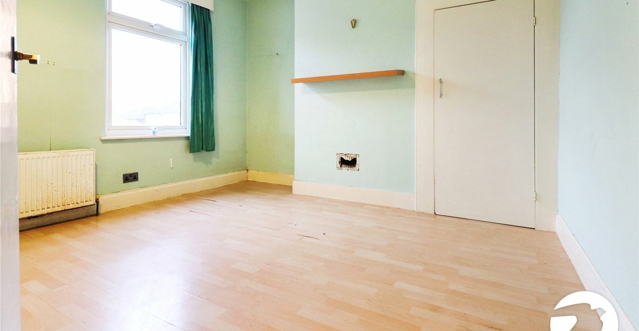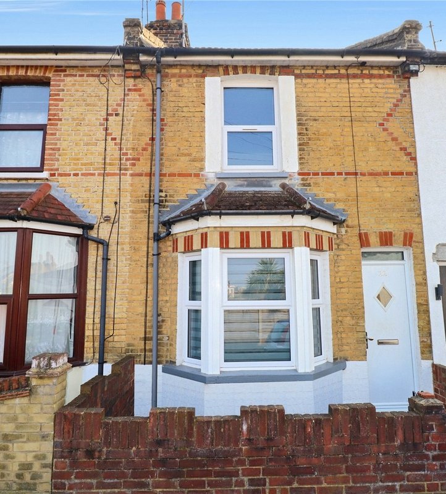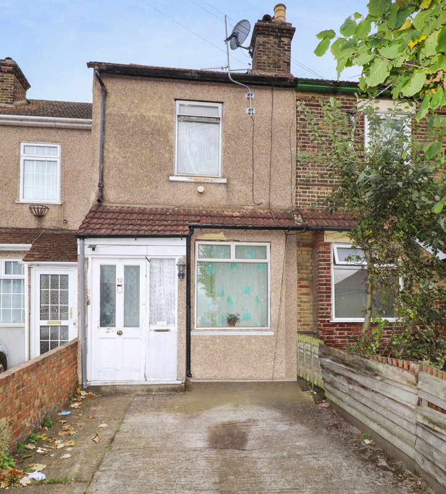Property Description
Calling all buyers looking for a project is this larger than average three bedroom Victorian terraced situated perfectly between Nuxley Village and Belvedere station. Offered with no onward chain, internal viewing is highly recommended.
**This property is being sold on behalf of a corporate client. It is marketed subject to obtaining the grant of probate and must remain on the market until contracts are exchanged. As part of a deceased's estate it may not be possible to provide answers to the standard property questionnaire. Please refer to the agent before viewing if you feel this may affect your buying decision.**
**Please note that any services, heating system or appliances have not been tested, and no warranty can be given or implied as to their working order. **
- Three double bedrooms
- Two reception rooms
- Ground floor WC
- No onward chain
- Walking distance to station
- 17'8 x 9'4 Kitchen/diner
Rooms
Entrance HallWooden door to front, radiator, understairs cupboard, carpet
Lounge 3.89m x 3.56mDouble glazed bay window to front, radiator, carpet
Dining Room 3.56m x 3.4mDouble glazed window to rear, radiator, carpet
Snug 2.95m x 2.9mDouble glazed french doors to rear, double glazed windows to side and rear, radiator, laminate flooring, door to WC
Ground Floor WCDouble glazed window to side, low level wc, corner wash hand basin, laminate flooring
Kitchen/Diner 5.38m x 2.84mDouble glazed bay window to side, second double glazed window to side, wall and base units with work surfaces, stainless steel sink with mixer tap, five ring gas hob, extractor fan, integrated fridge/freezer, space for oven, space for washing machine, part tiled walls, Combi boiler, radiator, laminate flooring
LandingCarpet, access to loft
Bedroom 1 5.08m x 3.58mThree double glazed sash windows to front, radiator, decorative fireplace, storage cupboard, carpet
Bedroom 2 3.56m x 3.43mDouble glazed window to front, radiator, storage cupboard, laminate flooring
Bedroom 3 3.18m x 2.82mDouble glazed window to side, radiator, carpet, door to bathroom
Bathroom(Accessed via bedroom 3). Double glazed frosted window to rearm panelled bath with mixer tap, corner shower cubicle, vanity wash hand basin, low level wc, radiator, part tiled walls, vinyl flooring, radiator
Garden60'. Decked area, outside tap, side access
