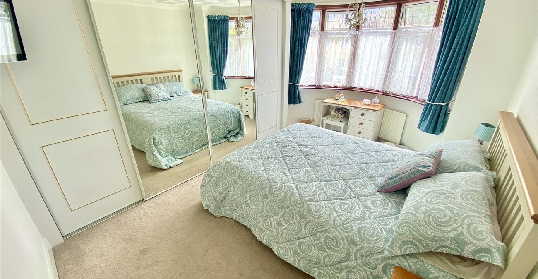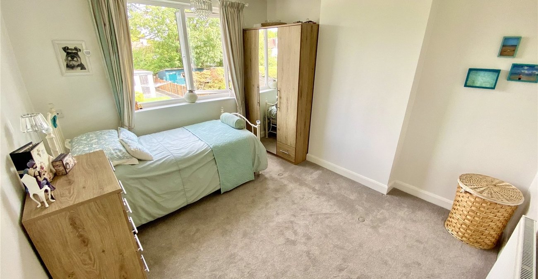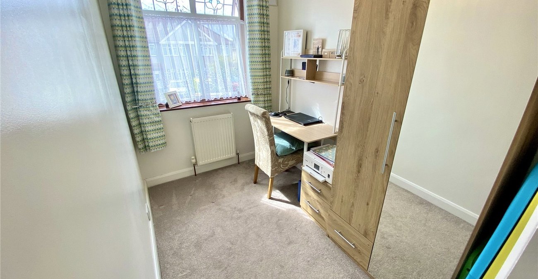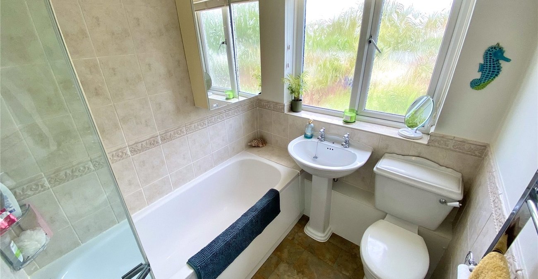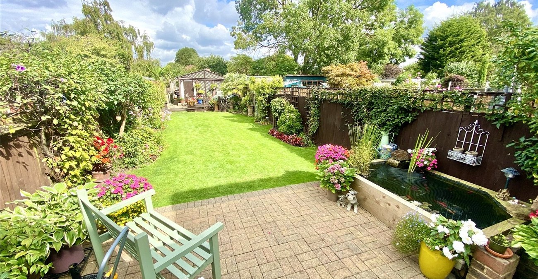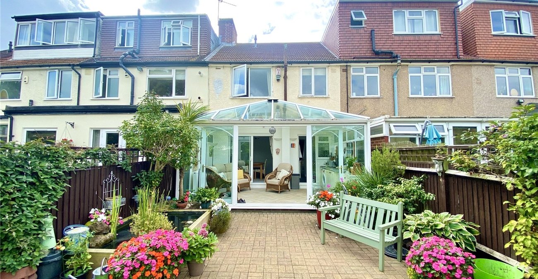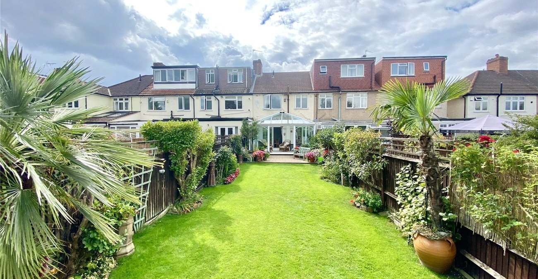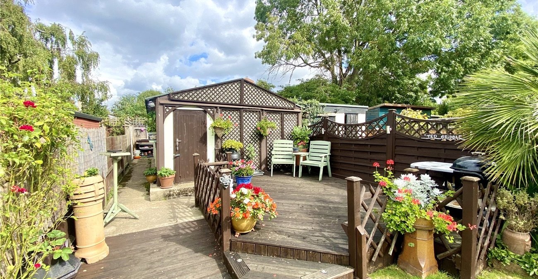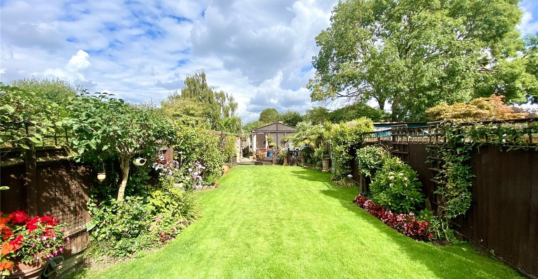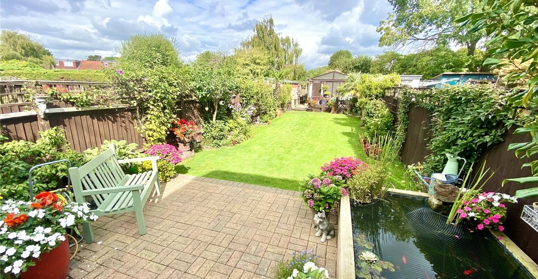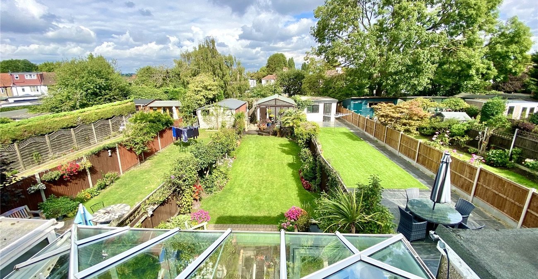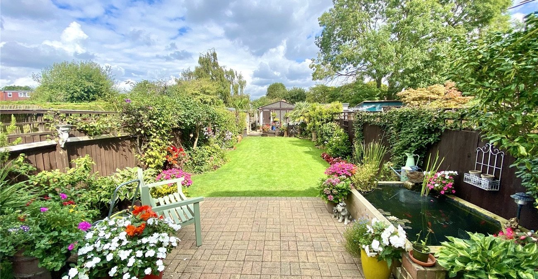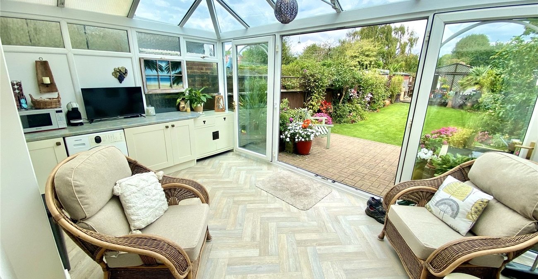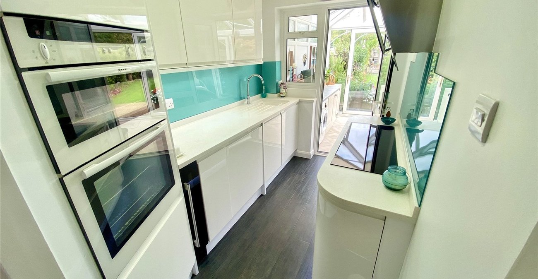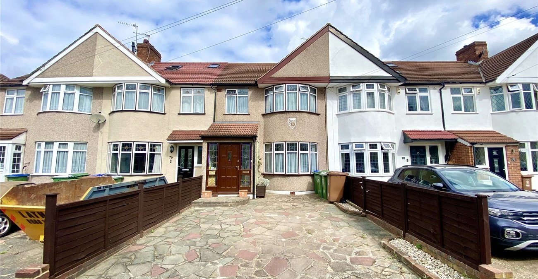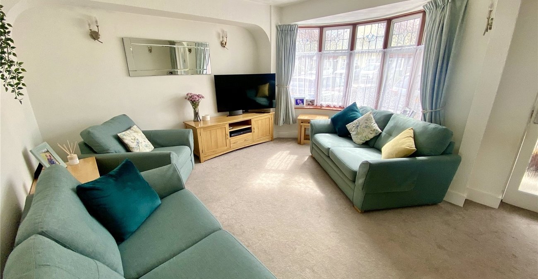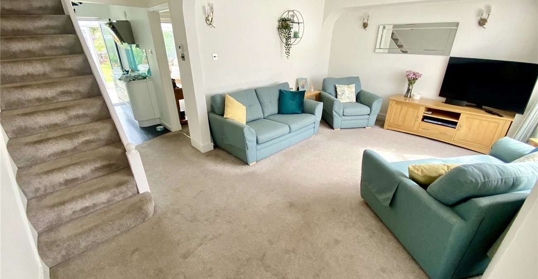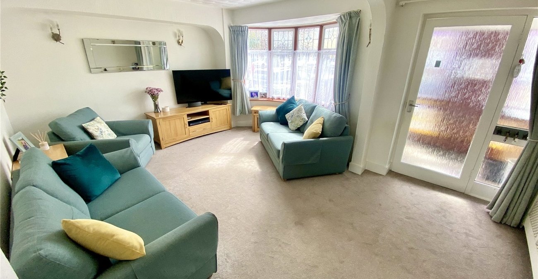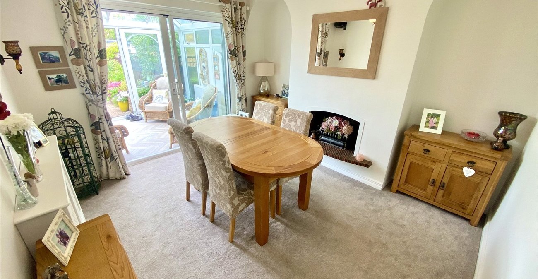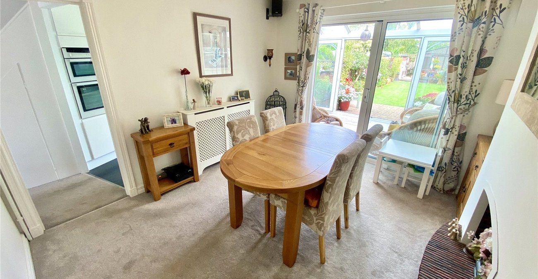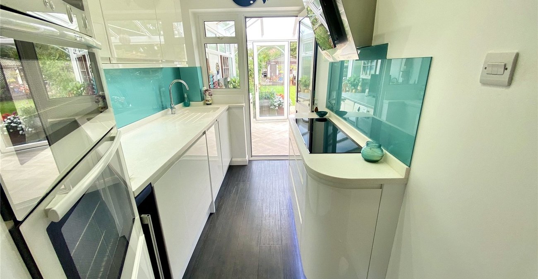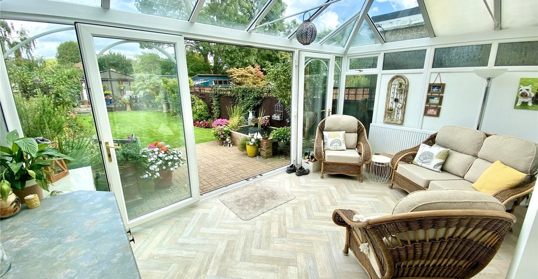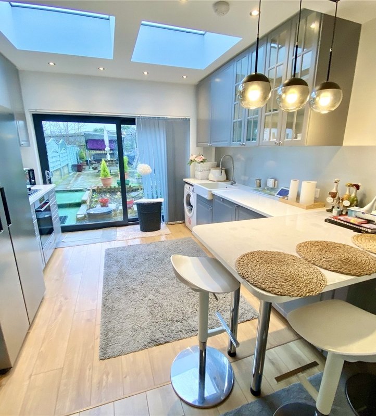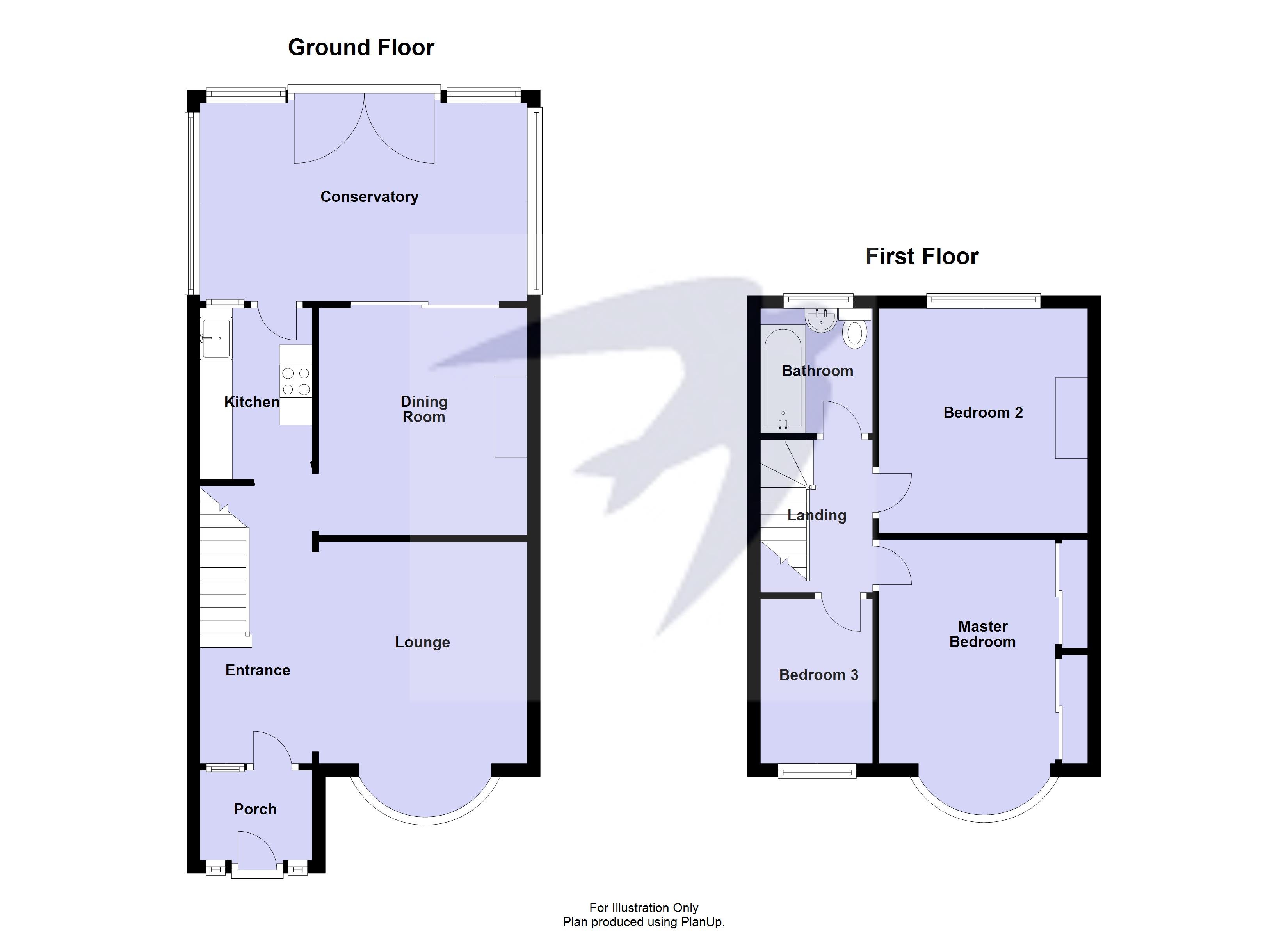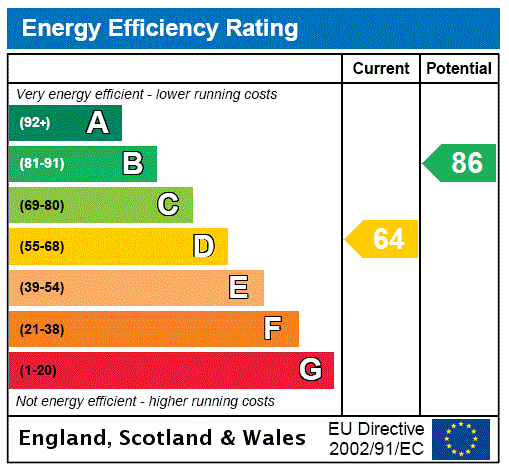
Property Description
** GUIDE PRICE £475,000-£499,995 **
Welcome to this spacious and beautifully presented three bedroom terraced house on Pinewood Avenue in the sought-after area of Sidcup. This larger than average property boasts a modern kitchen, perfect for culinary enthusiasts. The large conservatory provides a peaceful retreat and opens up to a stunning rear garden, ideal for enjoying outdoor living. Convenient off-street parking adds to the ease and comfort of this home. Located in close proximity to excellent local schools, convenient transport links, and a range of amenities, this property offers the perfect combination of comfort and convenience
- Three Bedrooms
- Two Receptions
- Large Conservatory
- Modern Kitchen
- Well Maintained Rear Garden
- Garage/Workshop To Rear
- Off Street Parking
Rooms
Porch 1.88m x 1.4mHardwood entrance door to front, radiator, tiled flooring.
Entrance 4.47m x 1.75mFrosted door and window to front, stairs to first floor, under stairs storage cupboard, radiator with cover, carpet, open plan to: -
Lounge 4.2m x 3.23mDouble glazed bay window to front, carpet.
Dining Room 3.5m x 3.23mSliding patio doors leading to conservatory, coved ceiling, feature fireplace, radiator with cover, carpet.
Kitchen 2.64m x 1.73mDouble glazed door and window to rear, inset spotlights, matching range of wall and base units incorporating cupboards, drawers and worktops, inset sink unit with mixer tap, integrated double oven and ceramic hob with extractor hood above, wine fridge, glass splash back, amtico flooring.
Conservatory 4.88mDouble glazed windows to side and rear, double glazed double doors to rear, base units with worksurface over, plumbed for washing machine, integrated fridge and freezer, radiator, vinyl flooring.
Landing 2.46m x 1.75mCarpet, access to loft with pull down ladder, seller has advised the loft is part boarded.
Master Bedroom 4.2m x 3.28mDouble glazed bay window to front, built in wardrobes, radiator, carpet.
Bedroom Two 3.53m x 3.2mDouble glazed window to rear, radiator, carpet.
Bedroom Three 2.54m x 1.75mDouble glazed window to front, radiator, carpet.
Bathroom 1.93m x 1.75mDouble glazed frosted window to rear, panelled bath, pedestal wash hand basin, low level WC, chrome heated towel rail, part tiled walls, vinyl flooring.
Rear Garden Approximately 98ftPaved patio area, pond, laid to lawn, established borders, decking to rear, rear access.
Garage/WorkshopDetached to rear, door to garden.
Front GardenPaved for off street parking.
Please NoteRear access is subject to legal verification.
