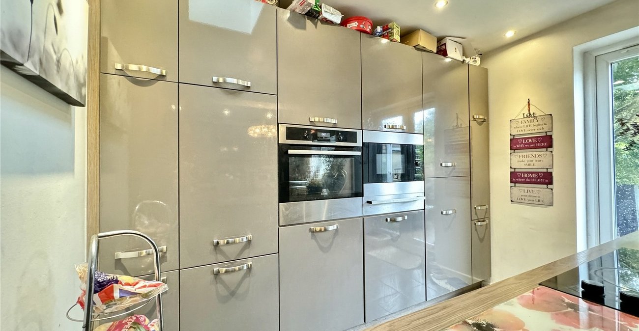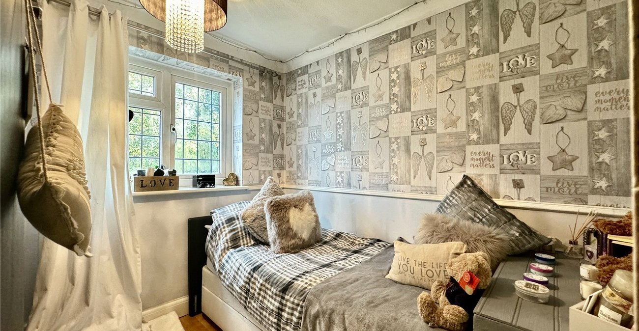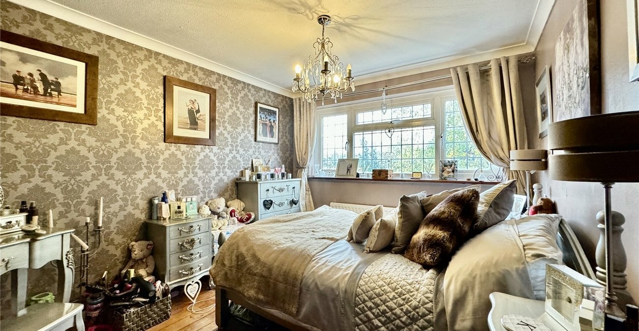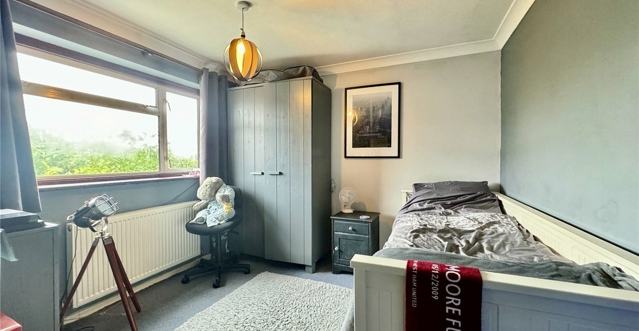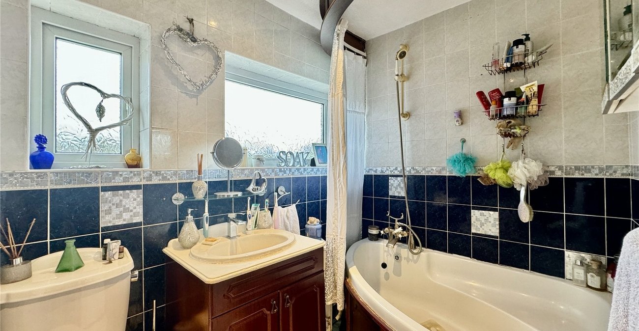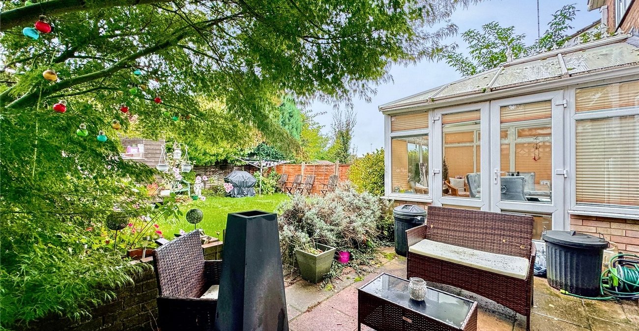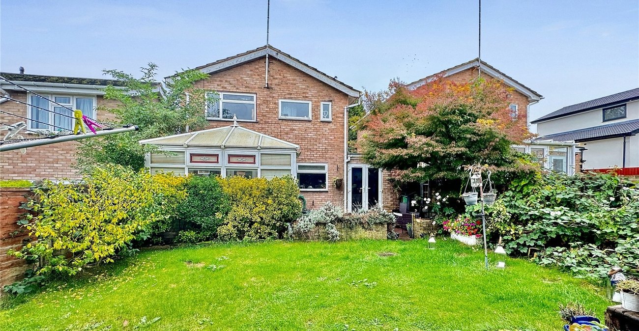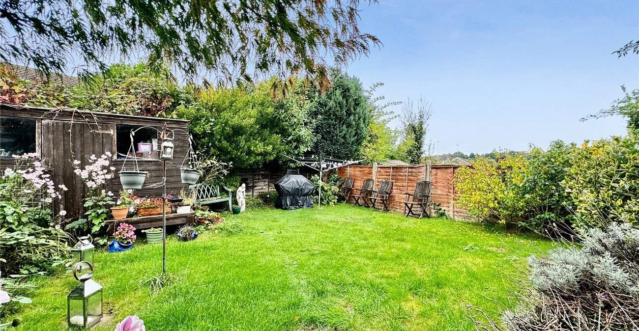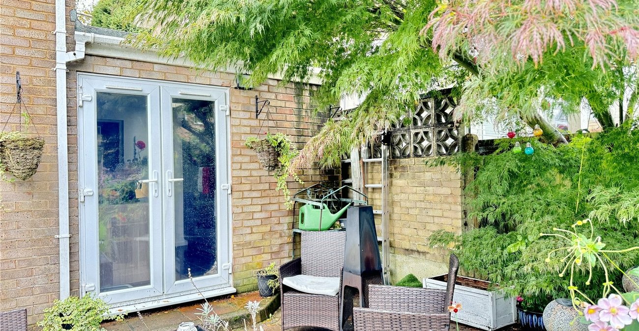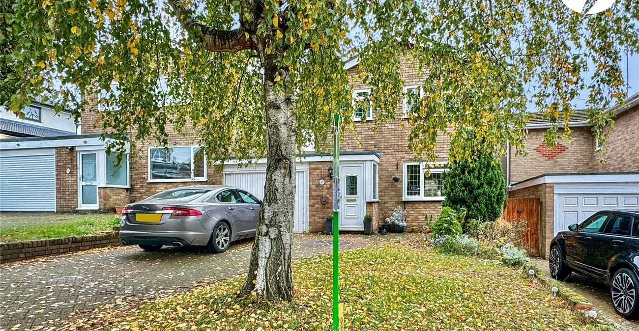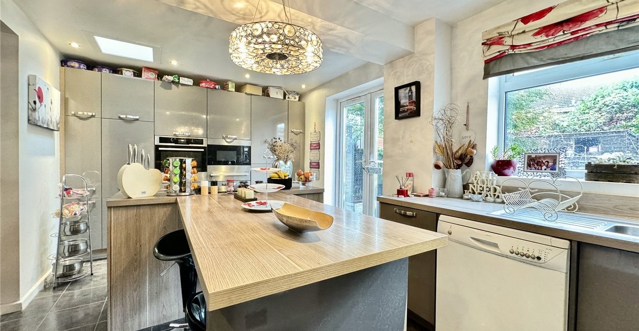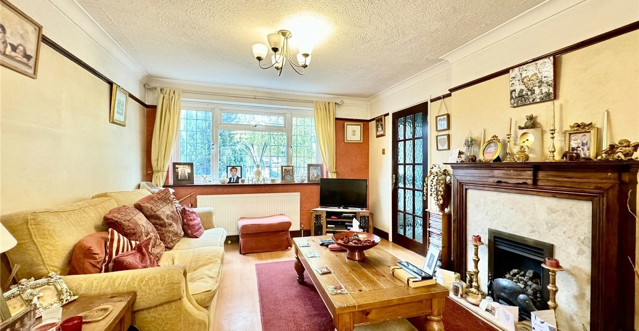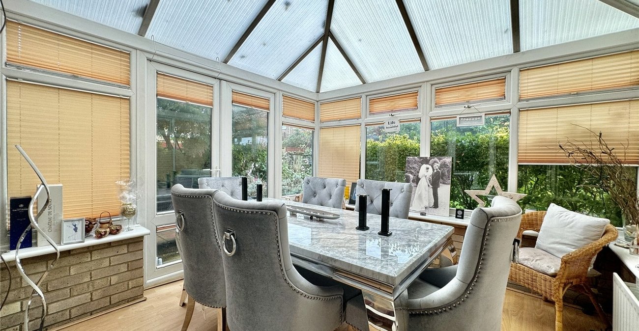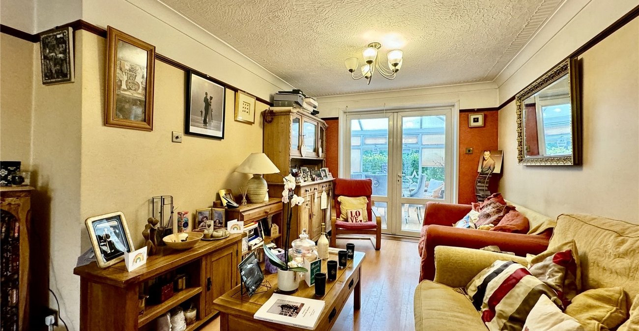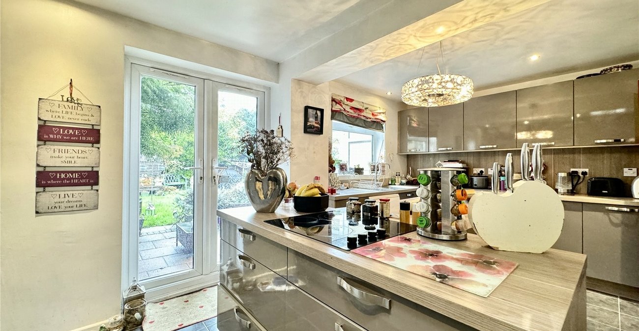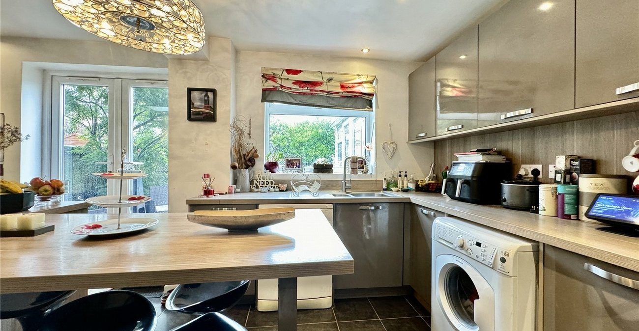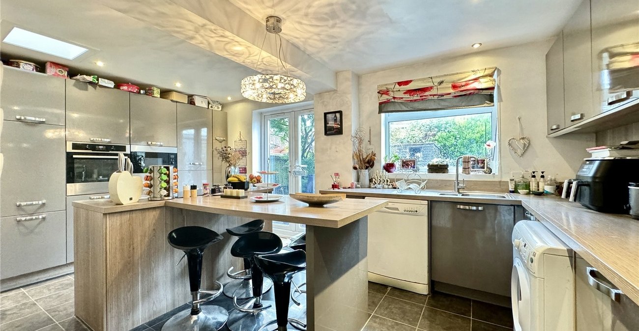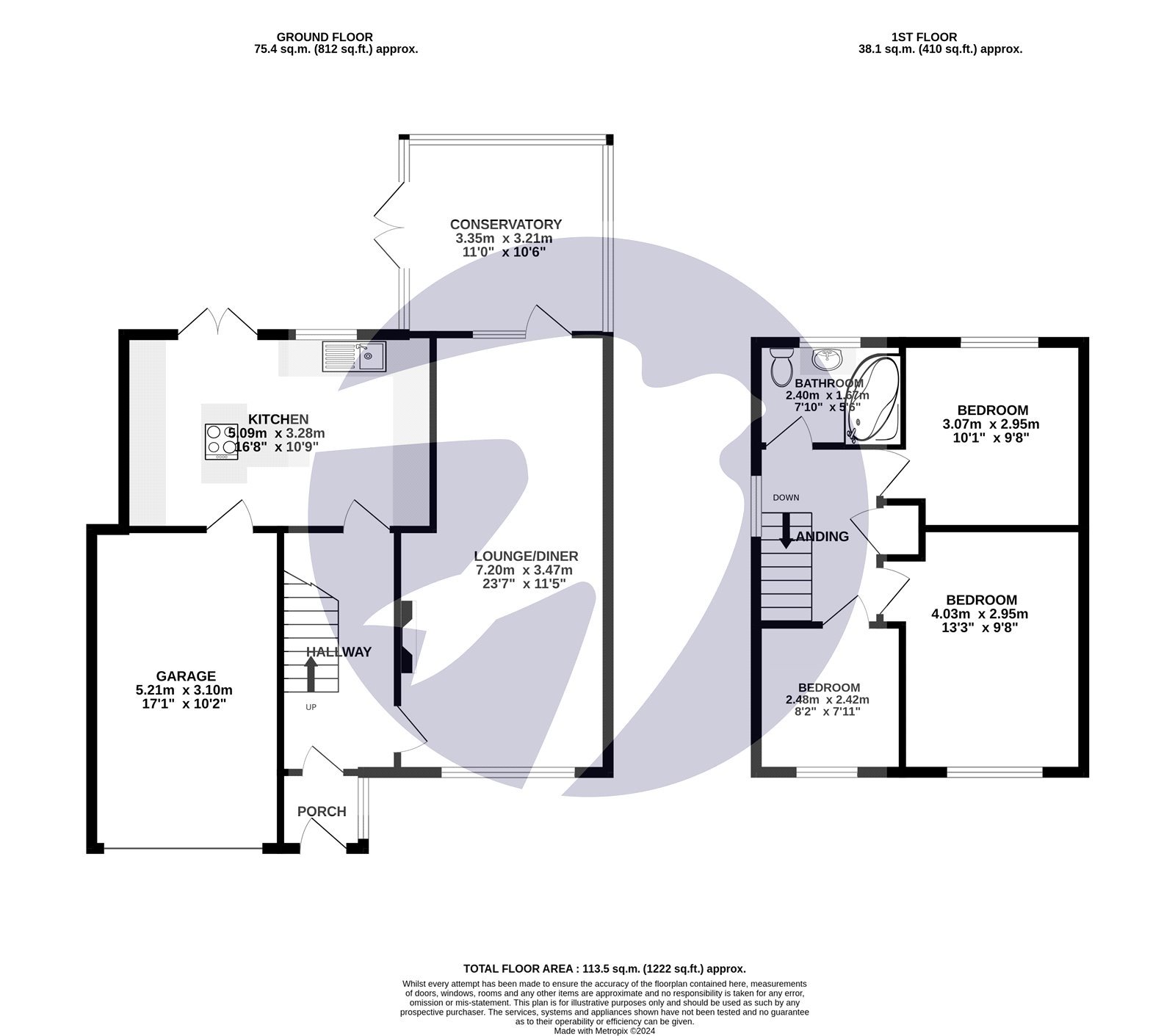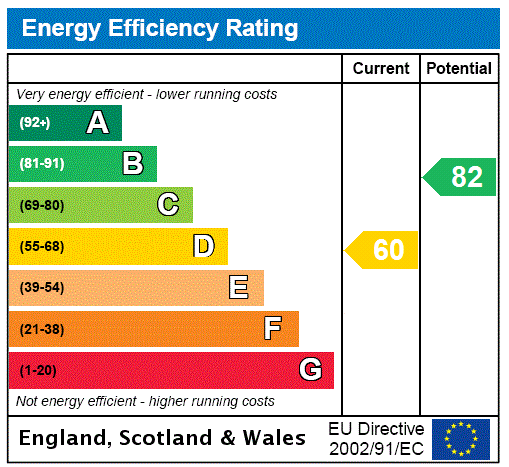
Property Description
OIEO £465,000
Located on the popular High Firs/Pinks Hill Development, situated ideally for access to station with fast services to London is this fantastic 3 bedroom link detached family home. Offering a 7.2m lounge/diner with direct access to a 3m conservatory, and a delightful modern kitchen/breakfast room with direct access to garage. Upstairs there are 3 great sized bedrooms and sizable family bathroom. Outside you will find a neat secluded rear garden, garage and off street parking. If you are looking for a great size home in a convenient location for schools, station, town and more, look no further.
- Link Detached
- 3 Bedrooms
- 7.2m x 3.47m Lounge/Diner
- Modern Kitchen/Breakfast Room
- Private Drive
- Garage
- Walking Distance to Station
Rooms
PorchDouble glazed door to front and window to side.
Entrance HallDouble glazed door to porch. Access to lounge/diner, kitchen/breakfast room and stairs to first floor.
Lounge/Diner 7.2m x 3.47mDouble glazed window to front with window and door to conservatory. Radiators.
Conservatory 3.35m x 3.21mDouble glazed windows to rear and French doors to side.
Kitchen/Breakfast Room 5.09m x 3.28mDouble glazed French doors and window to rear. Range of matching wall and base cabinets with countertop over with sink/drainer inset. Island unit with hob inset. Integrated oven, microwave, and fridge/freezer. Space for washing machine and dishwasher. Door to garage.
First Floor LandingProviding access to bedrooms, bathroom and loft. Double glazed window to side. Airing cupboard.
Bedroom One 4.03m x 2.95mDouble glazed window to front. Radiator.
Bedroom Two 3.07m x 2.95mDouble glazed window to rear. Radiator.
Bedroom Three 2.48m x 2.42mDouble glazed window to front. Radiator.
Bathroom 2.4m x 1.67mOpaque double glazed window to rear. Enclosed panelled corner bath. Vanity wash basin. Low level wc. Heated towel rail.
Garage 5.21m x 3.1mUp and over door. Power and light. Door to main house via kitchen.
