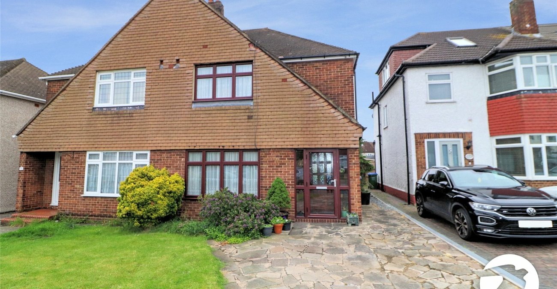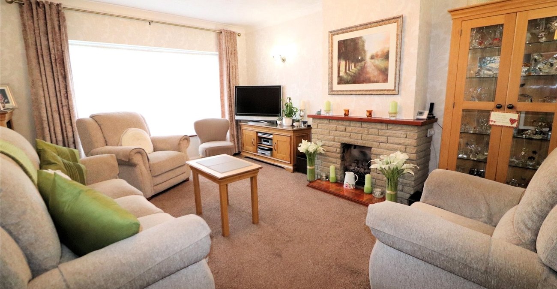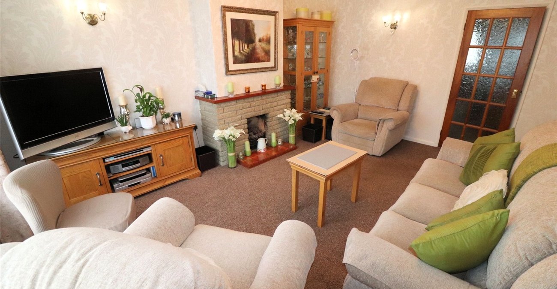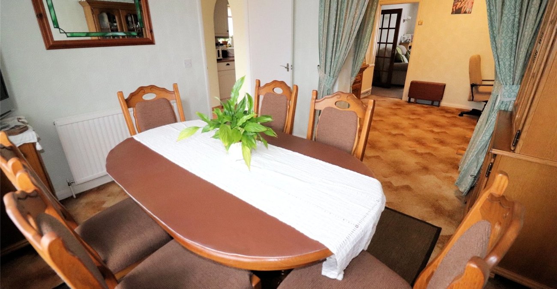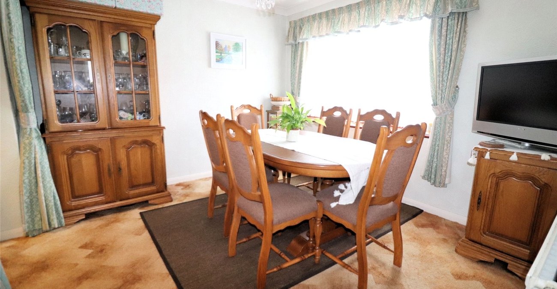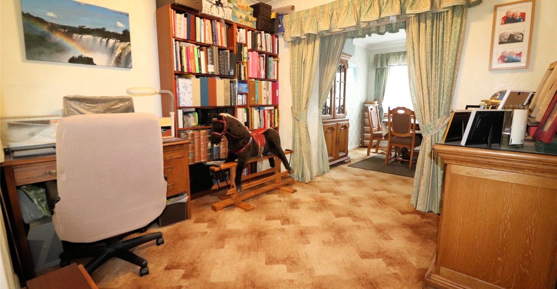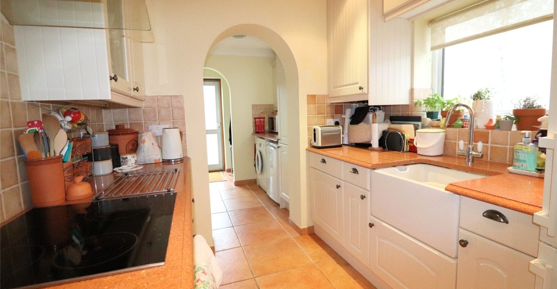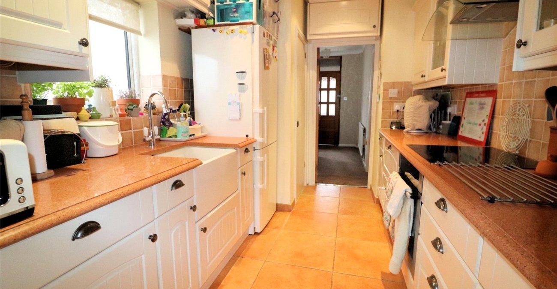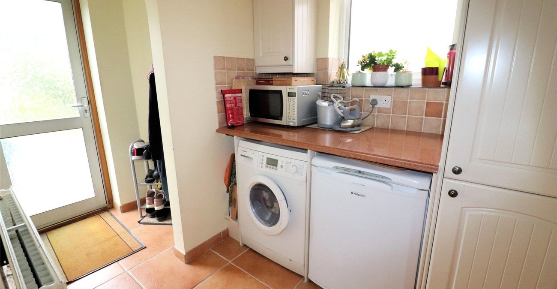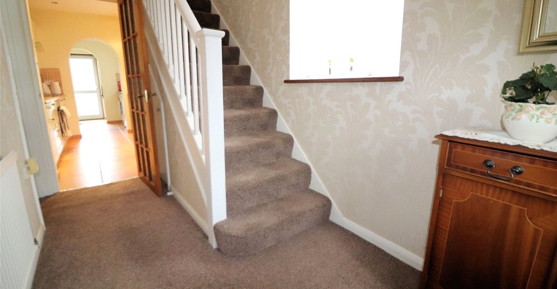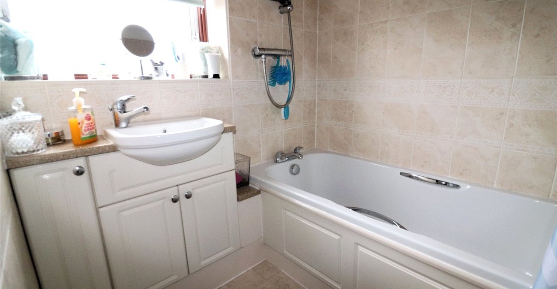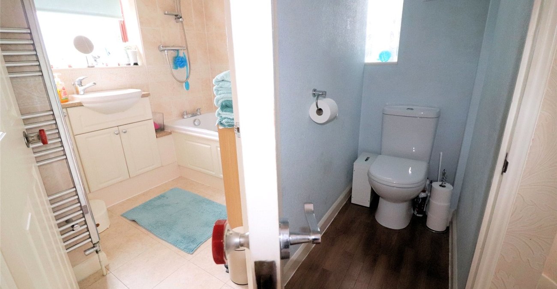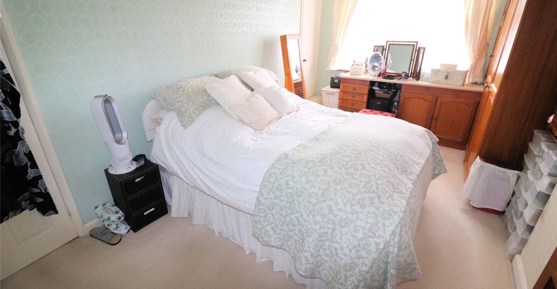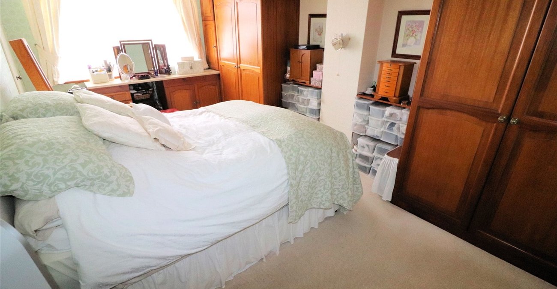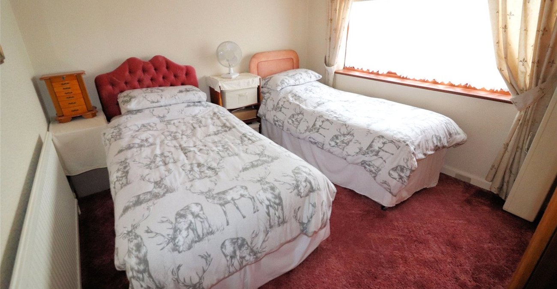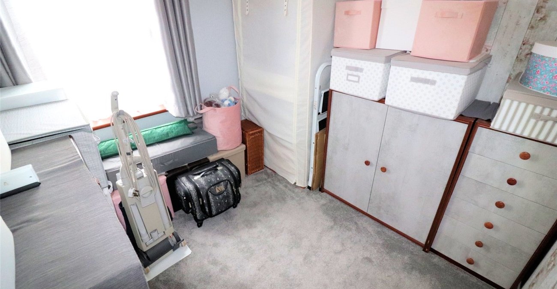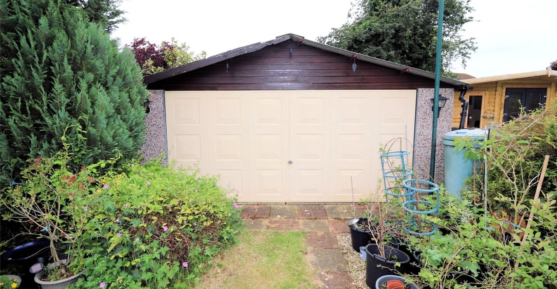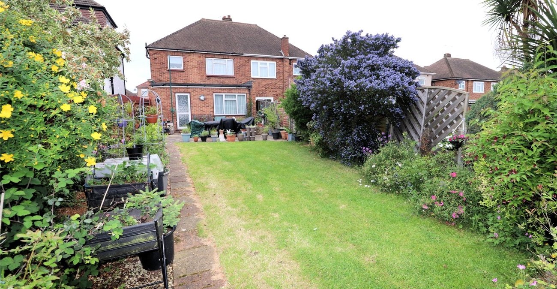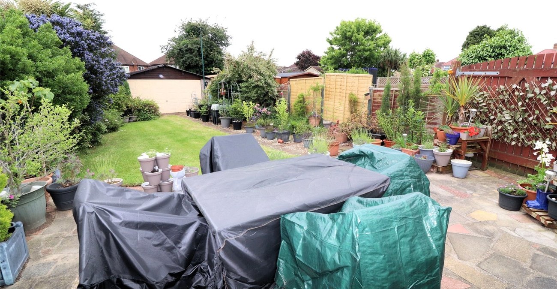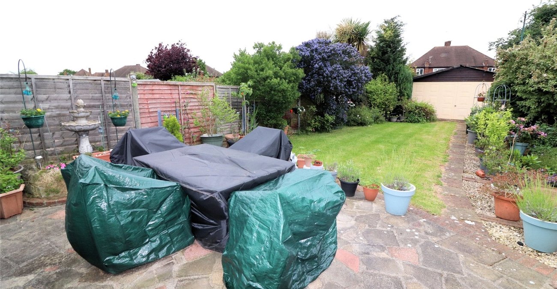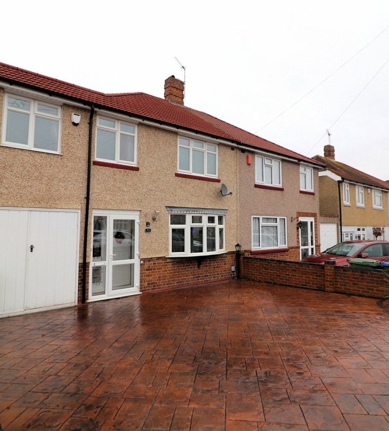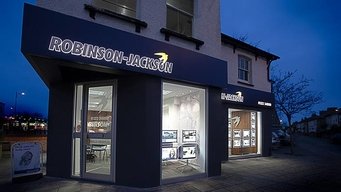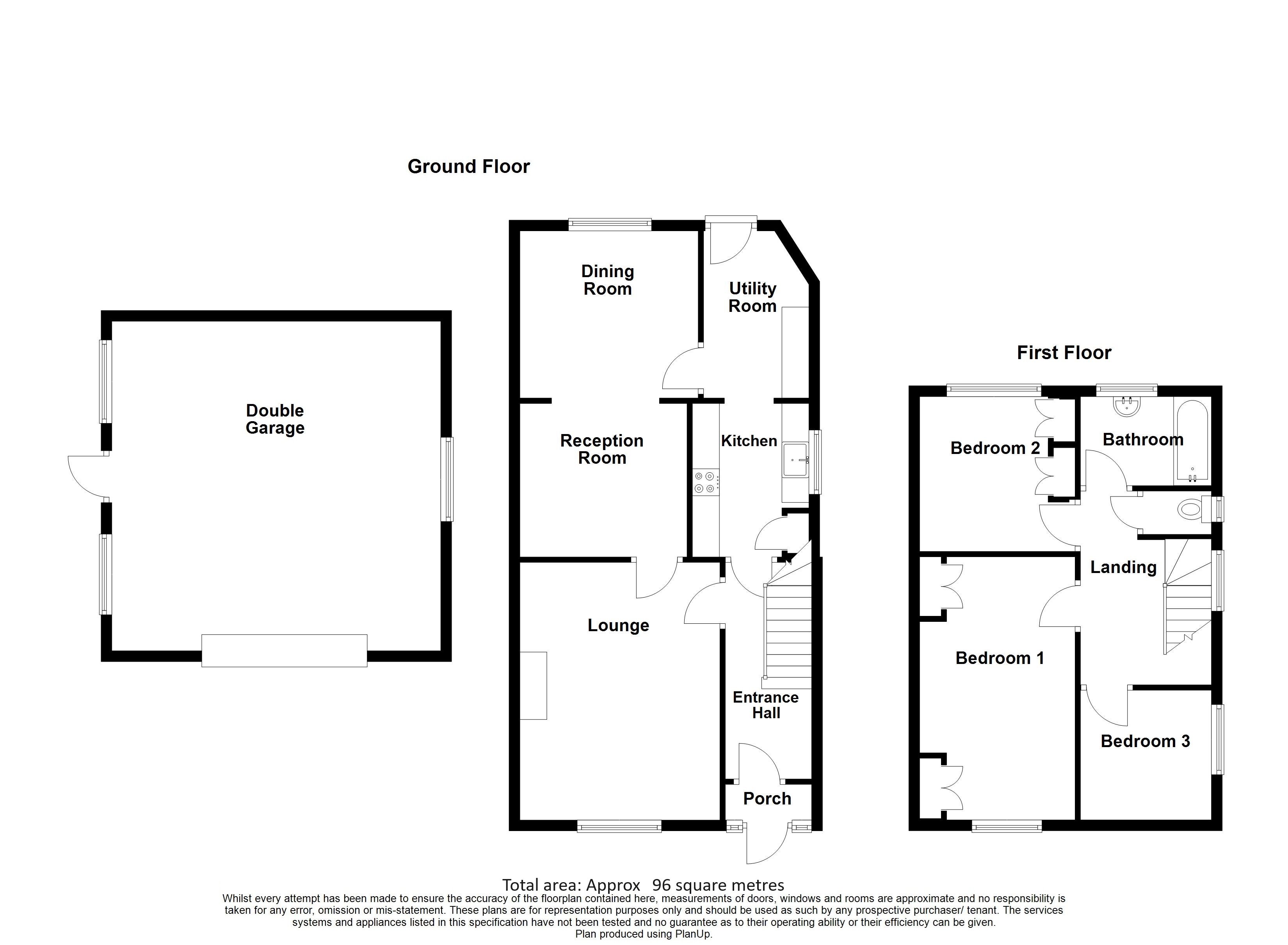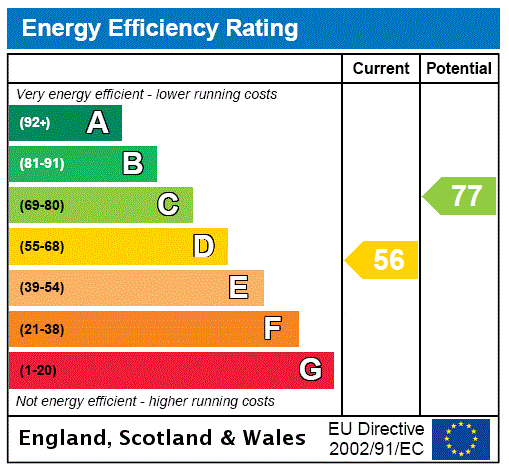
Property Description
** GUIDE PRICE £475,000 - £500,000 ** Located on the EVER POPULAR BEXLEYHEATH BORDER we are pleased to present this EXTENDED THREE BEDROOM SEMI DETACHED ideal family home within walking distance of SCHOOLS, SHOPS and STATIONS.
- Double garage to rear
- Off road parking
- Extended
- well kept garden
- Sought after road
- Semi-detached
Rooms
PorchDouble glazed porch door. Double glazed window to front. Vinyl flooring.
Entrance HallOpaque double glazed window to side. Radiator. Cupboard.
Lounge 4.78m x 3.7mDouble glazed window to front. Radiator. Feature fireplace with gas fire. Carpet.
Reception Room 3.1m x 2.87mRadiator. Carpet.
Dining Room 3.35m x 3.07mDouble glazed window to rear. Door leading to kitchen. Radiator. Carpet.
Kitchen 2.87m x 2.36mOpaque double glazed window to side. Range of wall and base units with quartz work surfaces over. Butler sink with mixer tap. Tiled splashback. Integrated oven and induction hob. Larder cupboard. Tiled flooring. Tiled walls.
Utility Room 3.1m x 1.9mOpaque double glazed window to side. Double glazed door to garden. Radiator. Wall and base units with quartz worksurfaces over. Tiled flooring.
LandingDouble glazed window to side. Carpet. Loft access.
Bedroom 1 4.88m x 3.1mDouble glazed window to front. Radiator. Built in wardrobes. Carpet.
Bedroom 2 3.38m x 2.87mDouble glazed window to rear. Radiator. Built in wardrobes. Carpet.
Bedroom 3 2.46m x 2.44mDouble glazed window to front. Radiator. Carpet.
Bathroom 2.06m x 1.65mOpaque double glazed window to rear. Panelled bath with mixer tap and mixer shower over. Wash hand basin with vanity unit under. Heated towel rail. Vinyl flooring. Tiled walls.
WC 1.27m x 0.7mDouble glazed window to side. Low level wc. Laminate flooring.
Rear Garden 17.27m x 11.63mPatio area. mainly laid to lawn. Blocked paved path leading to double garage. Range of trees and shrubs to boarder.
Double garage to rear. 6.1m x 6.1mParkingvia driveway for 1/2 vehicles.
