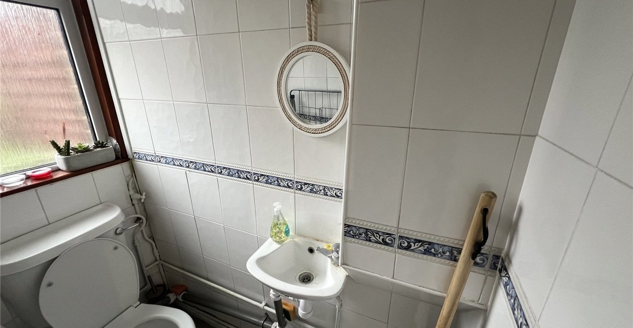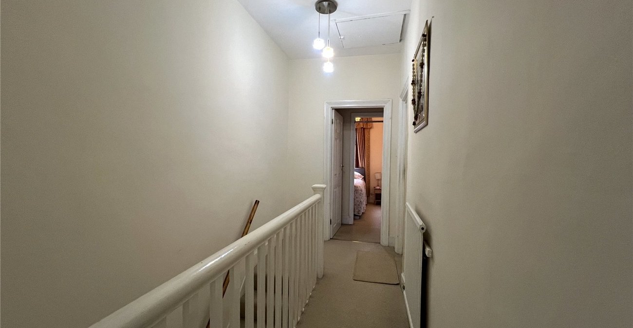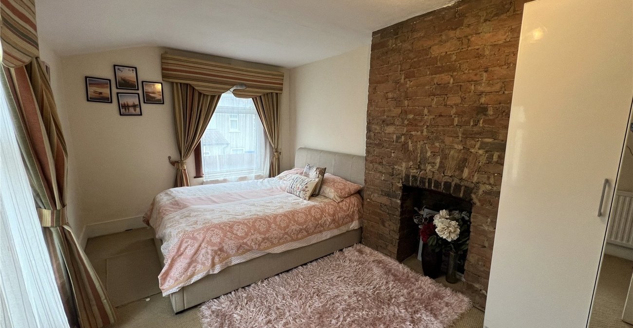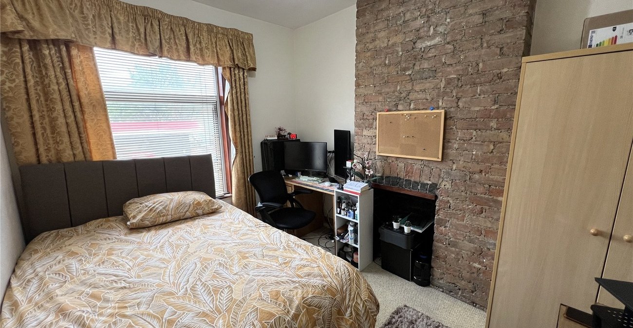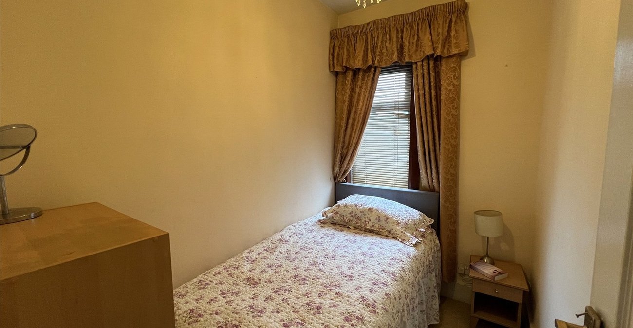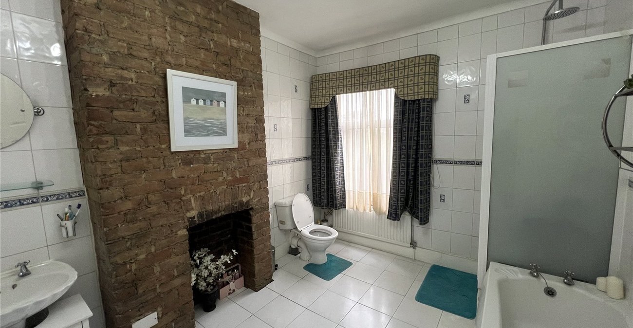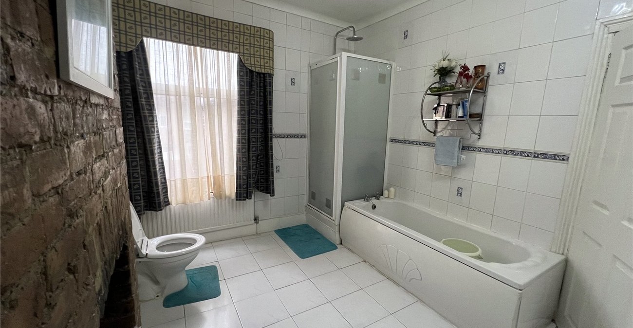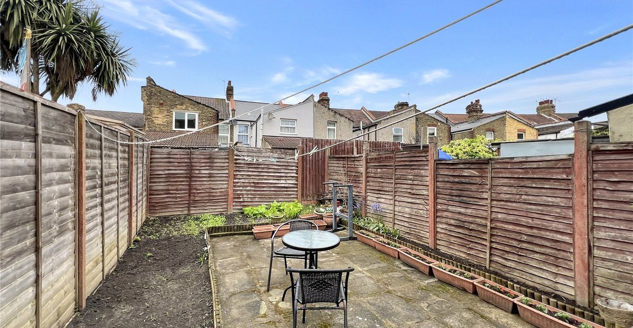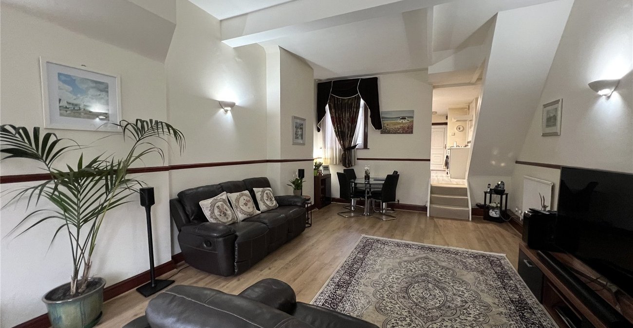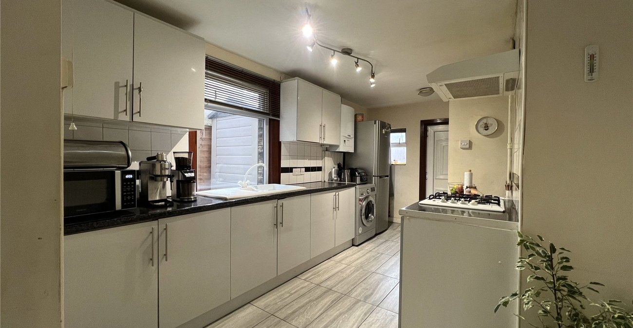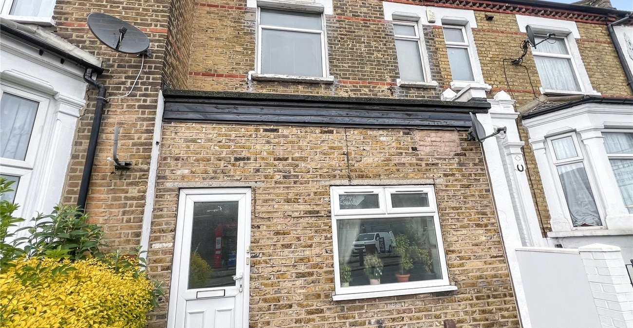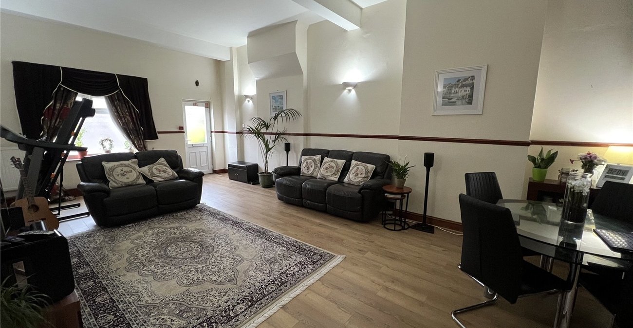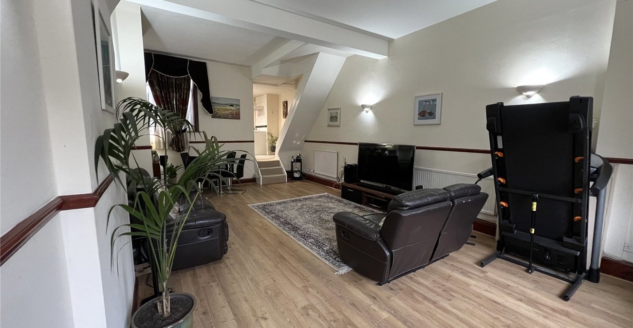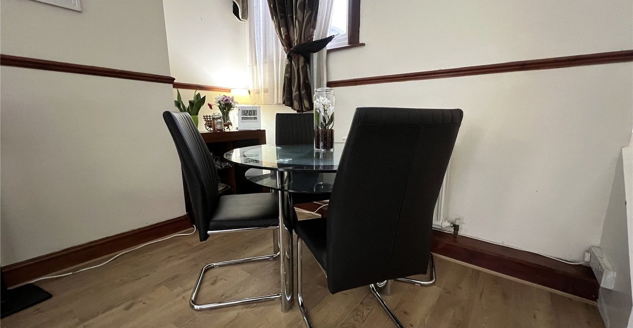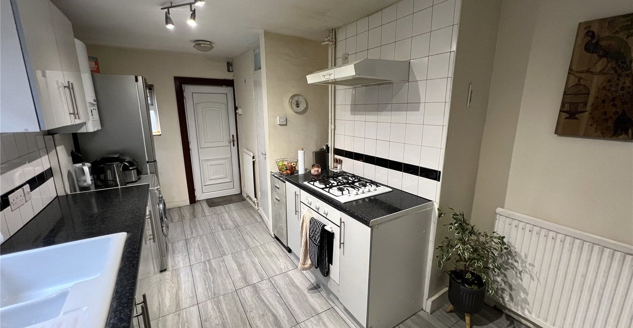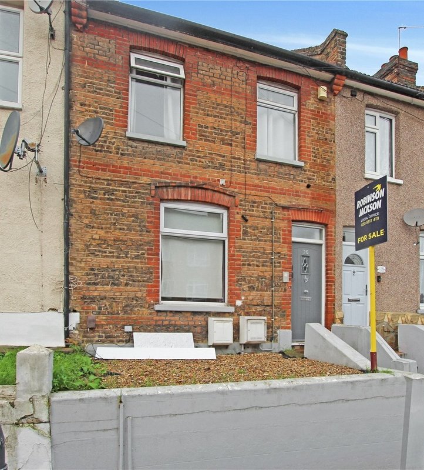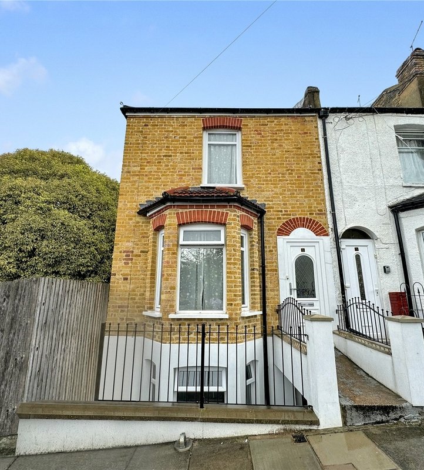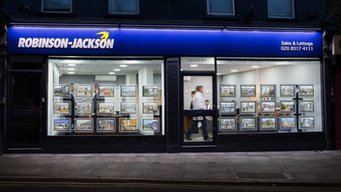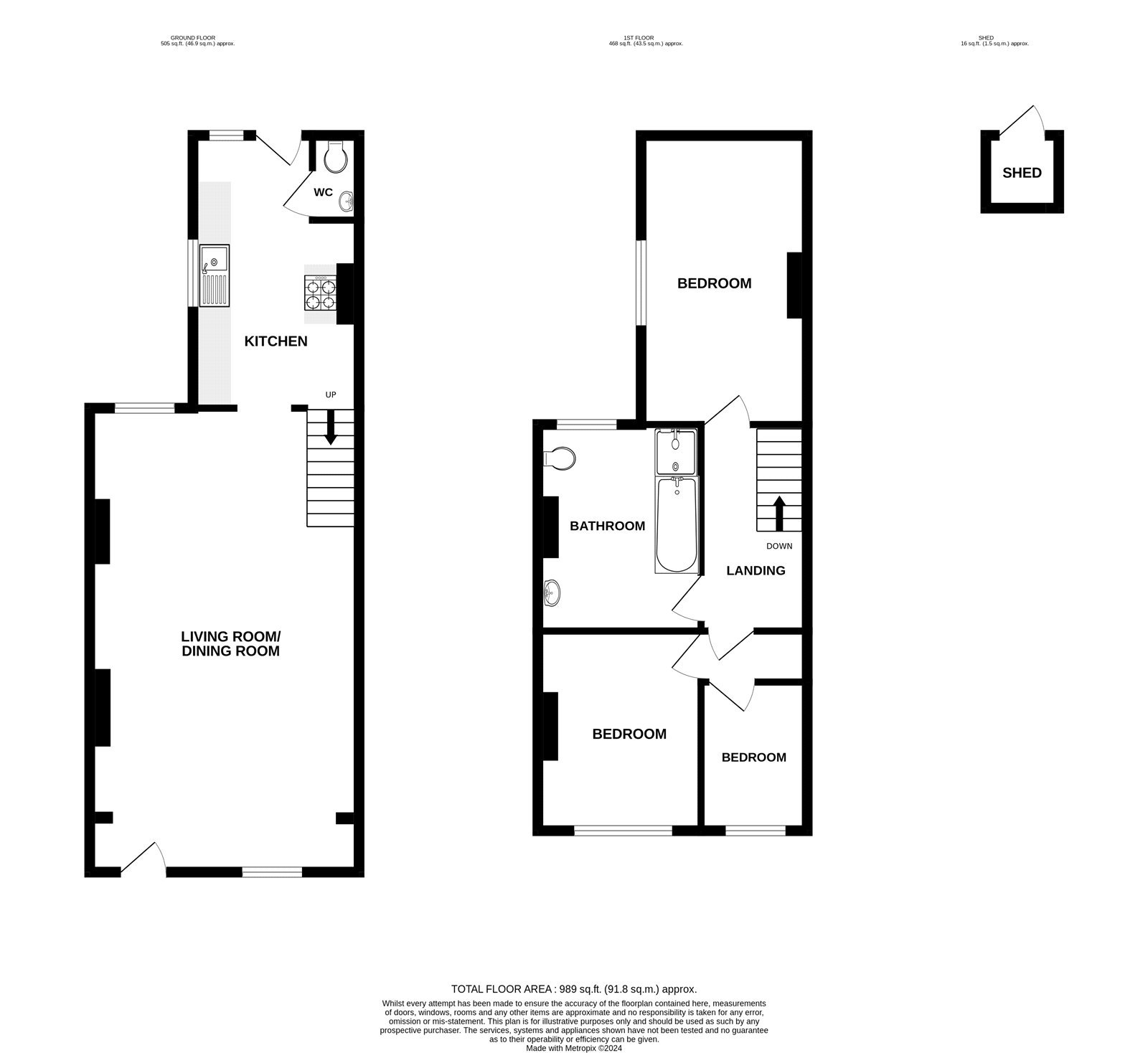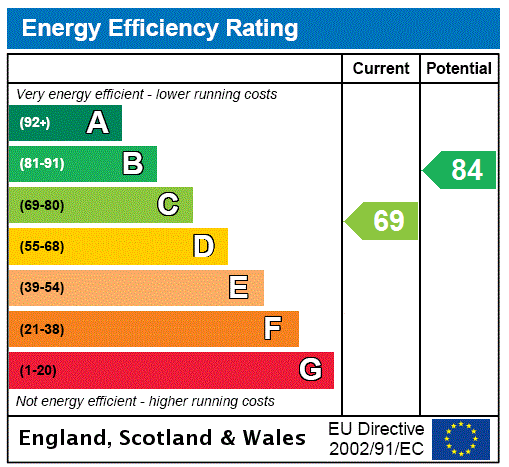
Property Description
***Guide Price £425,000 - £450,000***
***Located just off Plumstead Common is this spacious three bedroom family house, boasting a 25' x 14' Lounge/Dining Room, and a 15' x 11 Kitchen. Covenient for shops, schools and public transport.***
- 25' Reception/Dining Room
- 15'11 Fitted Kitchen
- Ground Floor WC
- 11'4 X 9'2 First Floor Bathroom
- Low Maintenence Rear Garden
- Double Glazing
- Central Heating
Rooms
Ground Floor Cloakroom:Low level WC, off kitchen.
Reception/Dining Room: 7.8m x 4.52mDouble glazed door and window to front, Steps to kitchen. Wood laminate flooring.
Kitchen: 4.85m x 2.82mFitted with a range of wall and base units with complimentary work surfaces, built in oven and hob.Double glazed window to side, double glazed door to rear
Bedroom 1: 4.88m x 2.87mTwin aspect, double glazed window to side and rear, carpet. Exposed brick chimney breast.
Bedroom 2: 3.53m x 9Carpet, double glazed window to front. Feature exposed brick chimney breast.
Bedroom 3: 8 x 1.68mCarapet as laid.
Rear Garden:Mainly paved, modern shed to remain.
Bathroom: 3.45m x 2.8mDouble glazed window to rear. Exposed brick chimney breast. Fitted with a four piece suite comprising a panelled bath, low level WC, pedestal wash hand basin and a shower cubicle. Tiled flooring.
LandingLANDING
