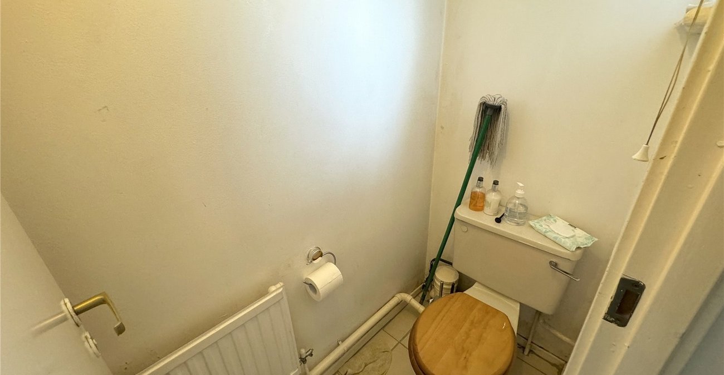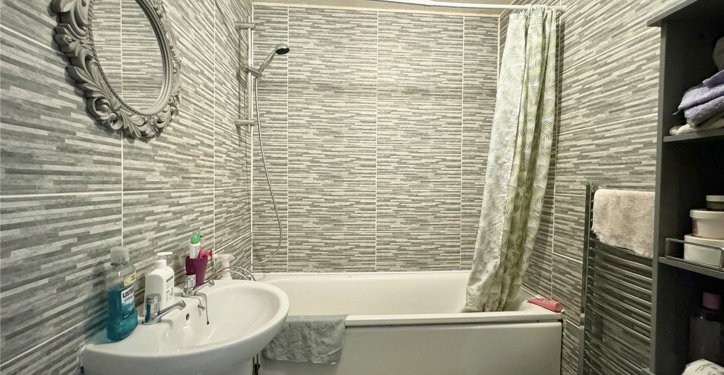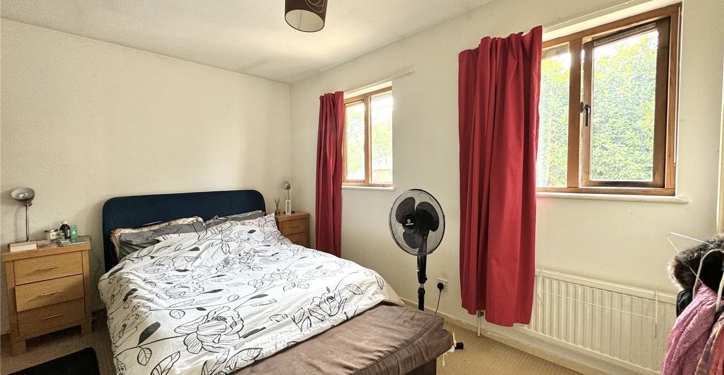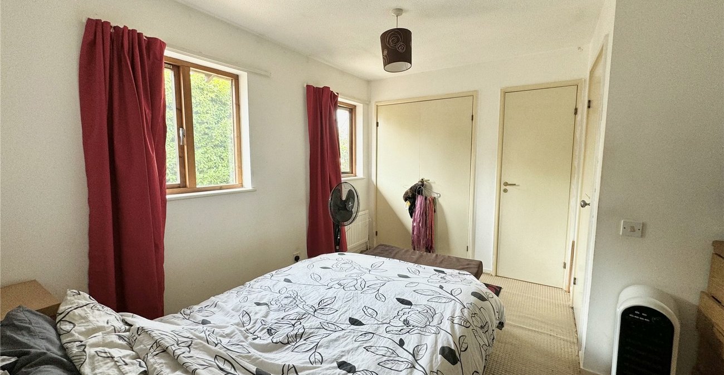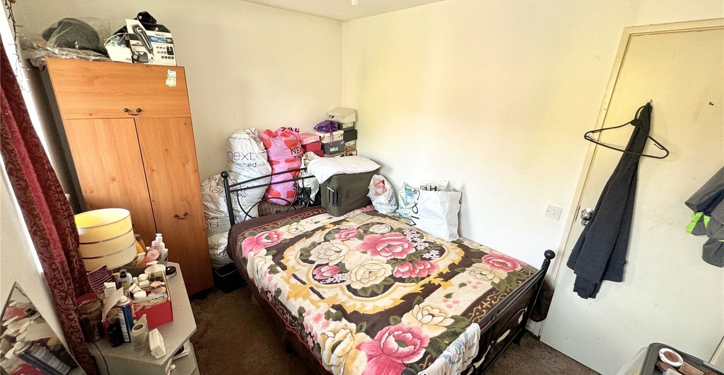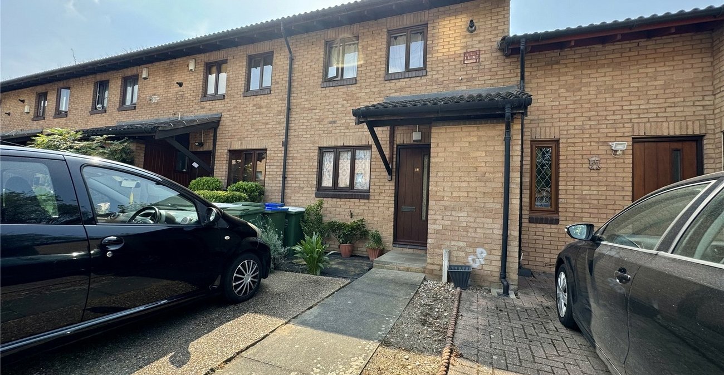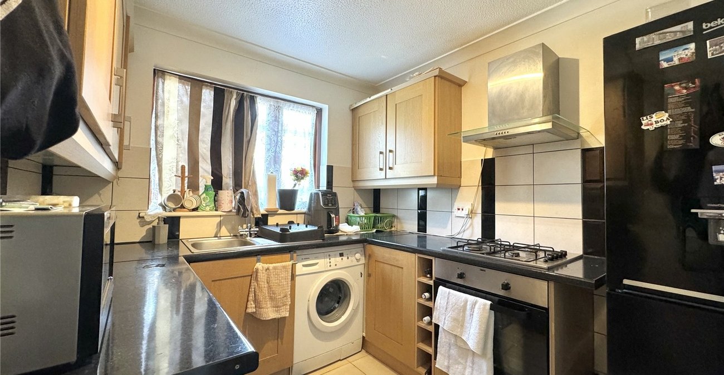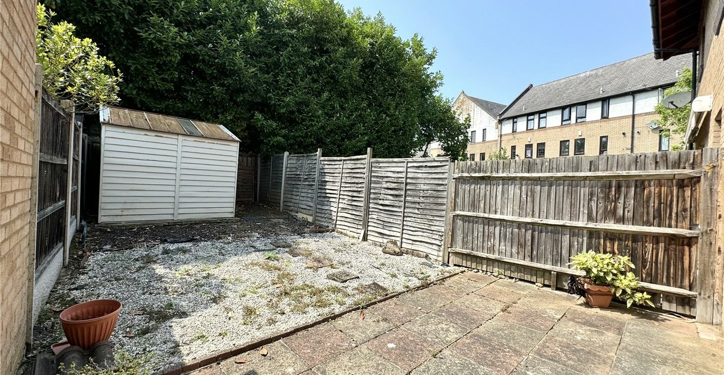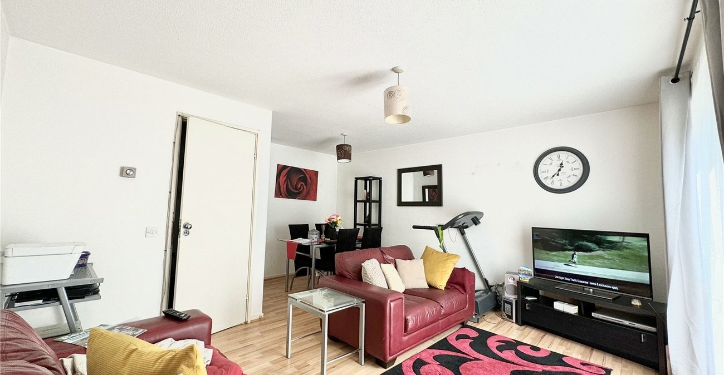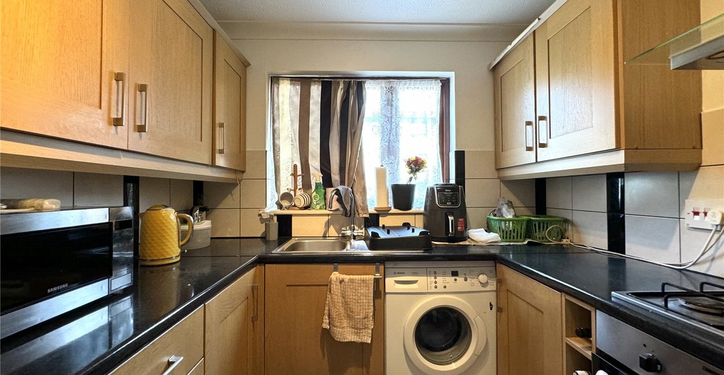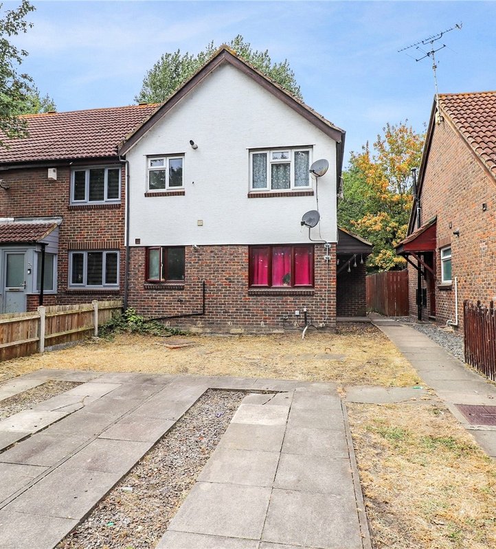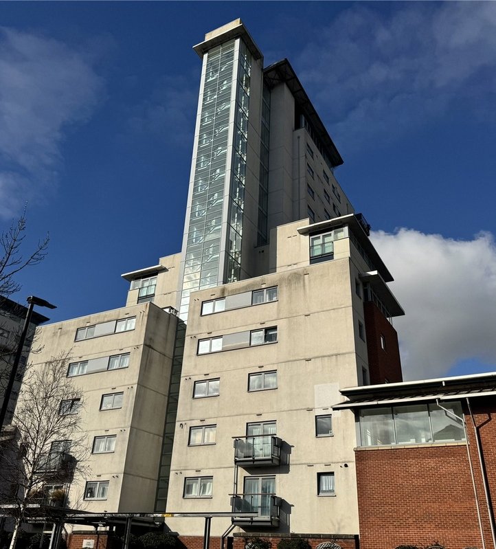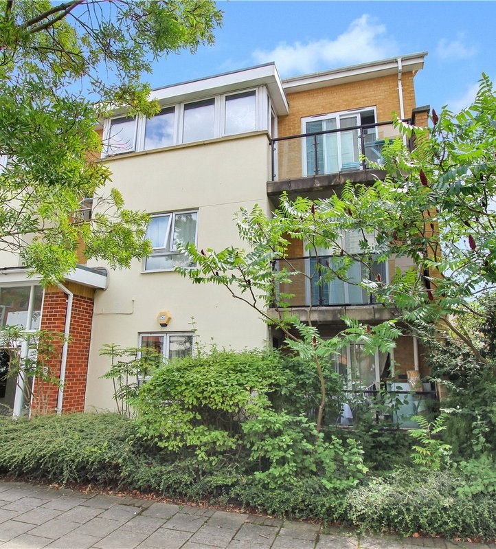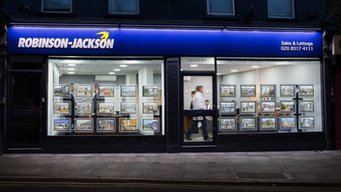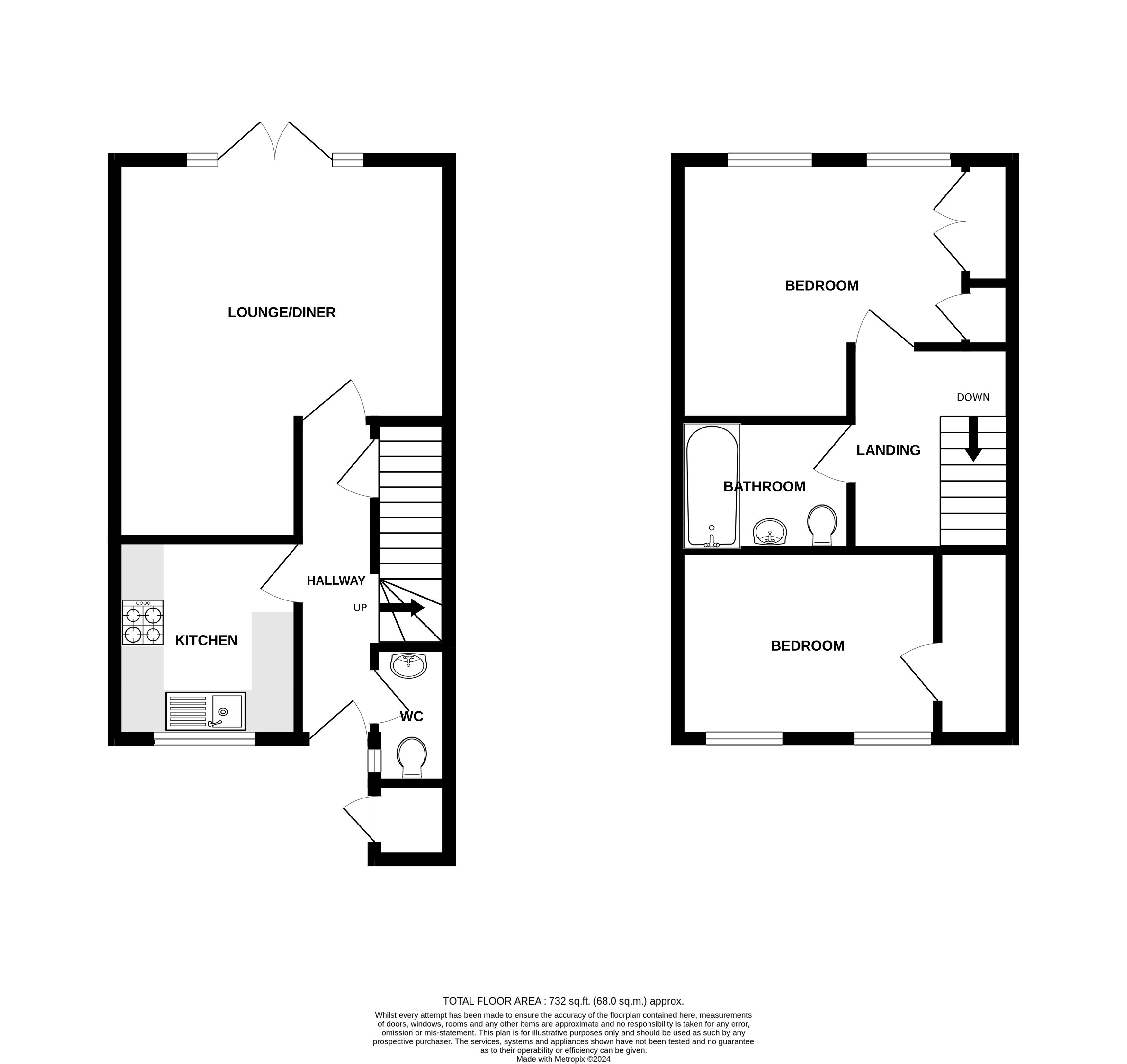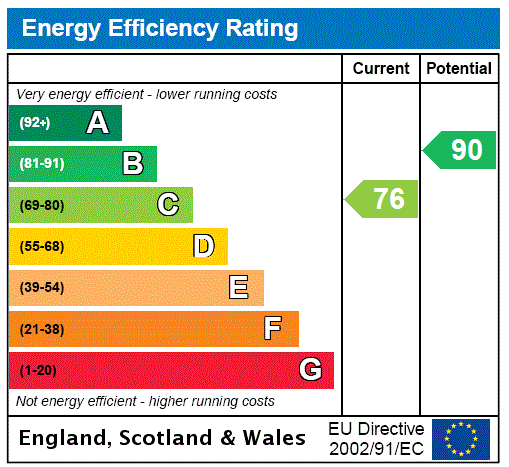
Property Description
*** Guide Price £330,000 - £360,000 ***
Tucked away from the hustle and bustle but also convenient access to the Elizabeth line, is this two bedroom house which boasts a ground floor cloakroom/WC and own driveway.
- L' Shaped Lounge/Diner
- Fitted Kitchen
- Ground Floor WC
- First Floor Bathroom
- Driveway
- Double Glazing
- Central Heating
Rooms
Entrance:Storm porch, entrance door to front.
Hall:Radiator, understairs cupboard, wood laminate flooring.
Ground Floor Cloakroom/WC:Fitted with a low level WC, wash hand basin.
Lounge/Dining Room - L' Shaped: 4.37m x 3.4m plus 2.4m x 1.55mDouble glazed frosted door to rear, radiator.
Kitchen: 2.62m x 2.4mDouble glazed window to front. Fitted with a range of wall and base units with complementary work surfaces. Stainless steel oven and hob.
Landing:Carpet as laid, access to loft.
Bedroom 1: 3.68m x 11Two double glazed windows to rear, carpet as laid, built in wardrobes.
Bedroom 2: 3.38m x 2.46mTwo double glazed windows, carpet as laid, built in cupboard.
Bathroom:Fitted with a three piece suite, comprising a panelled bath, low level WC and pedestal wash hand basin. Tiled flooring and tiled walls.
Driveway:To front.
Garden:To rear.
