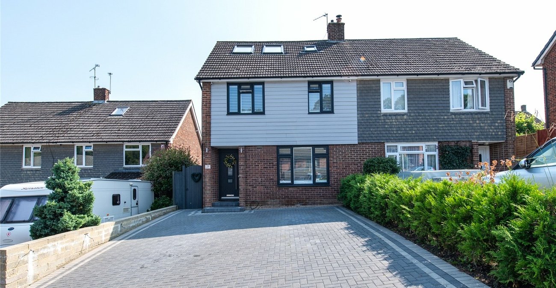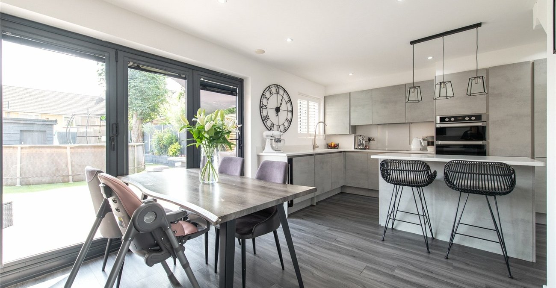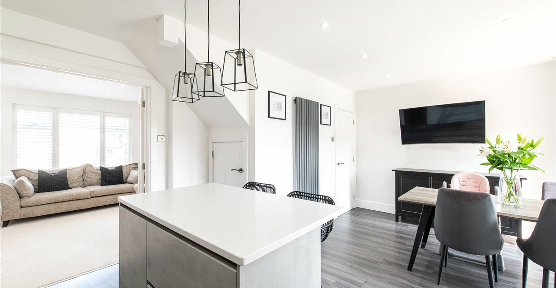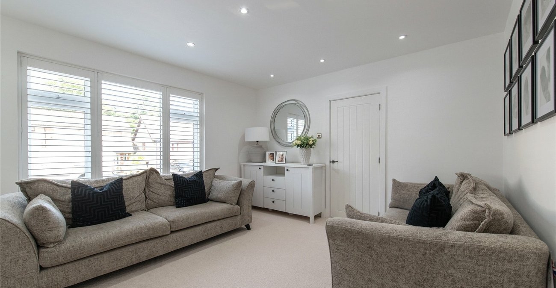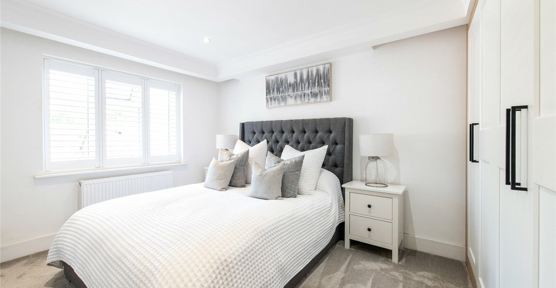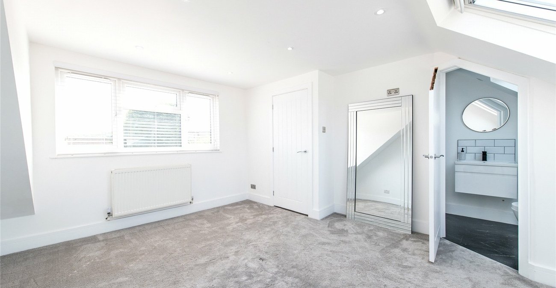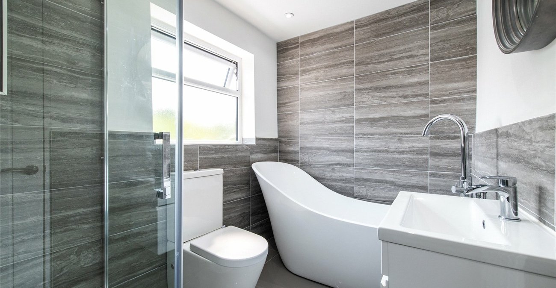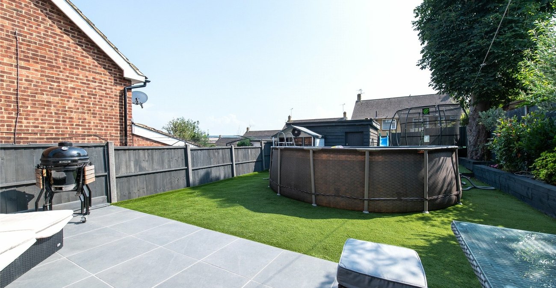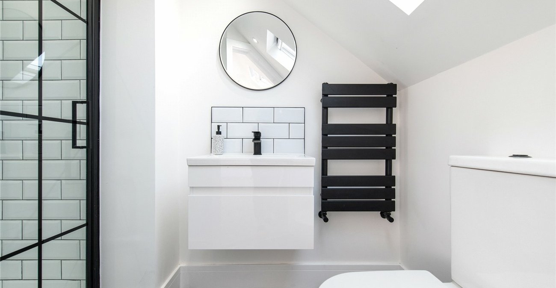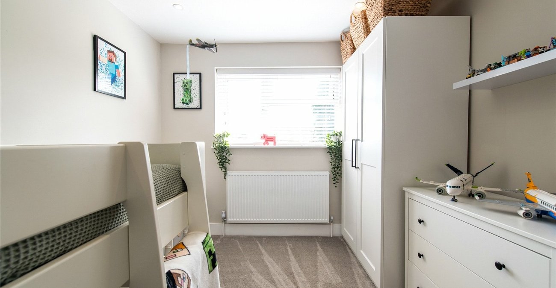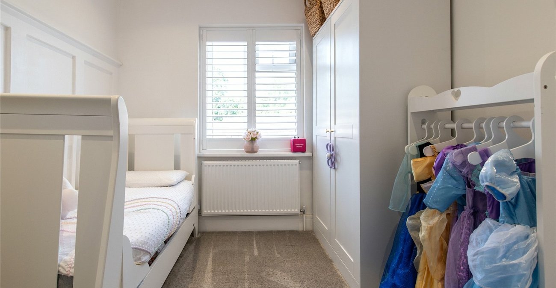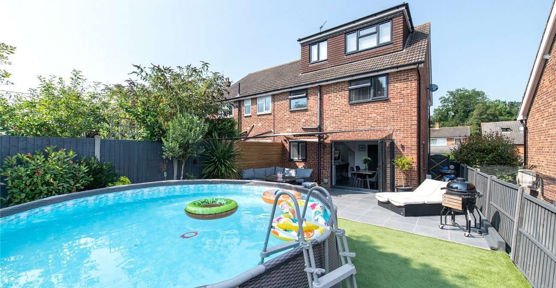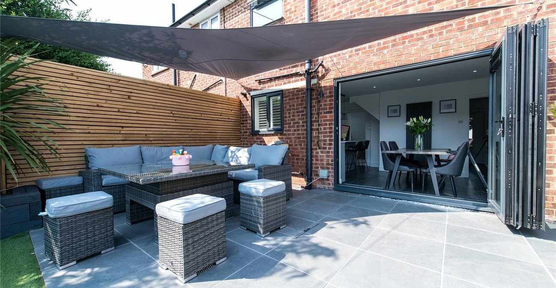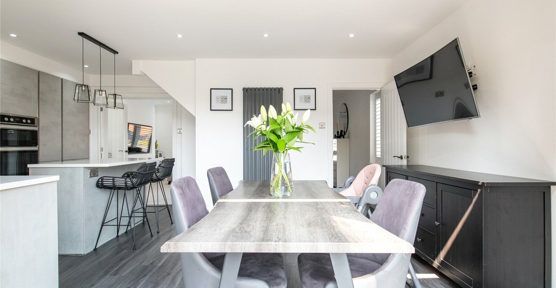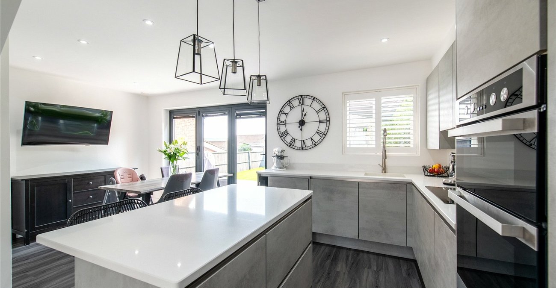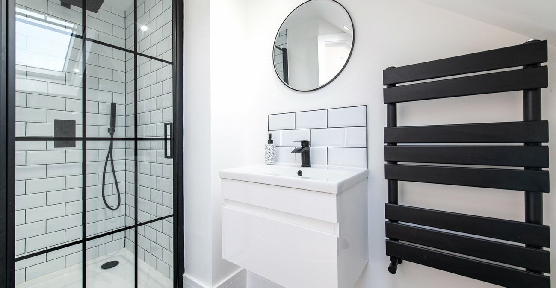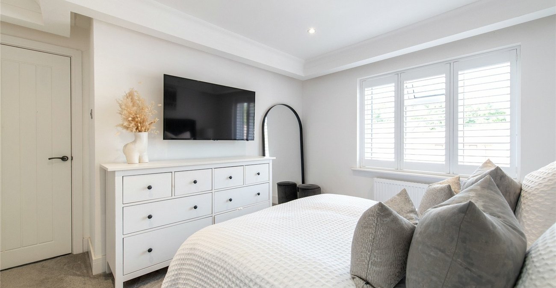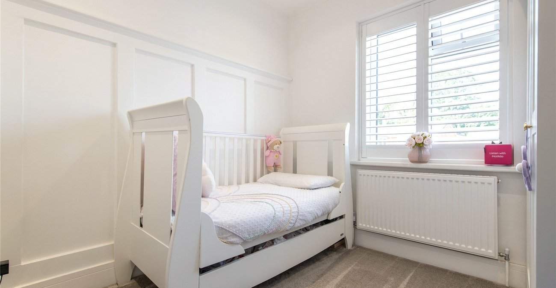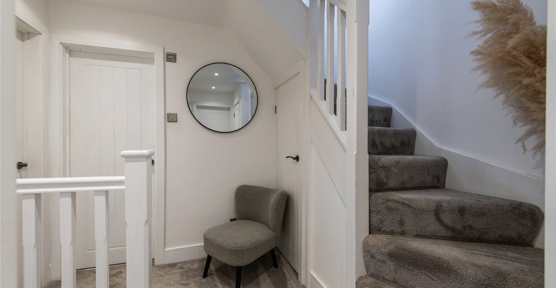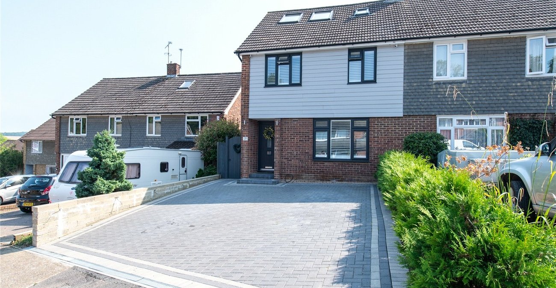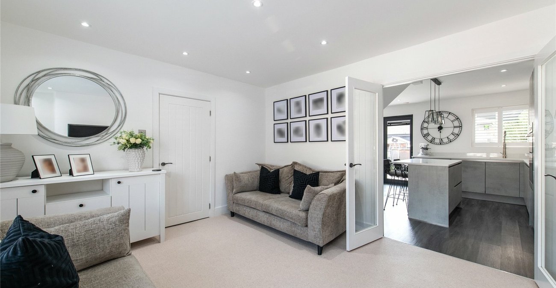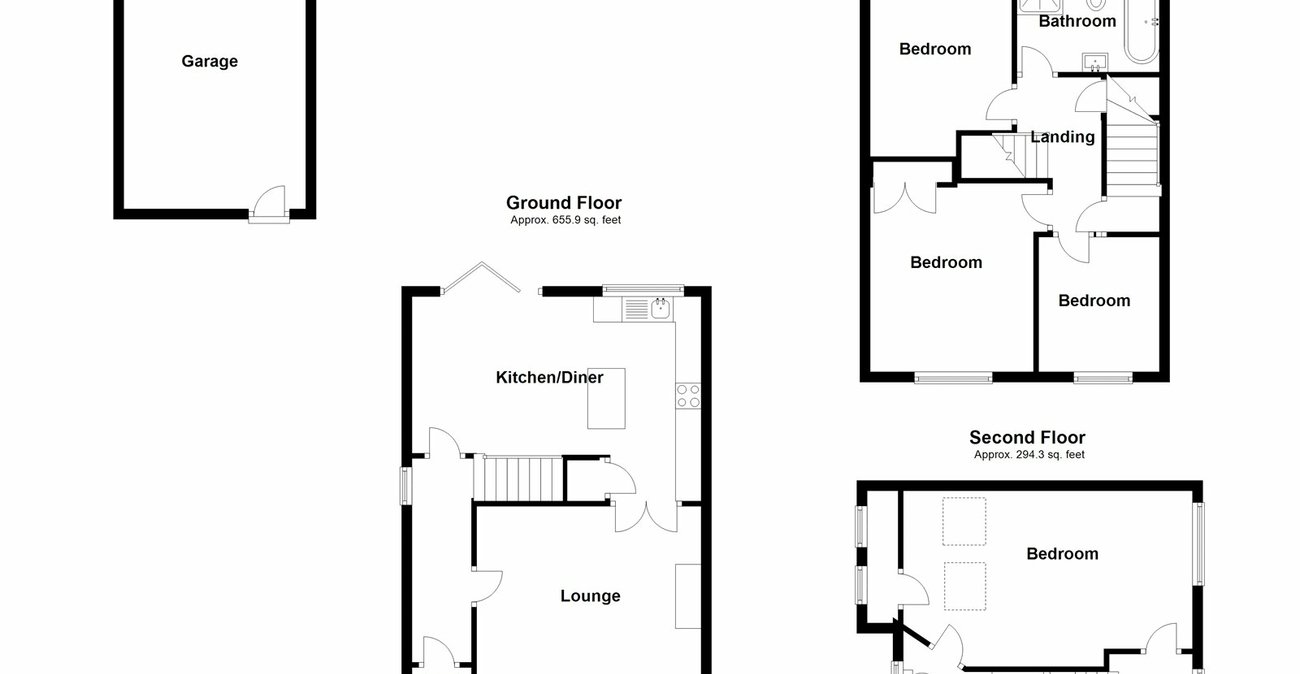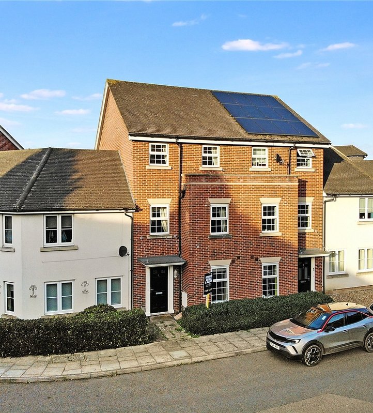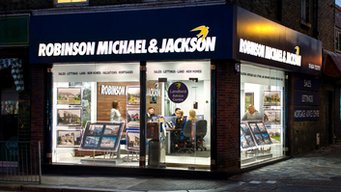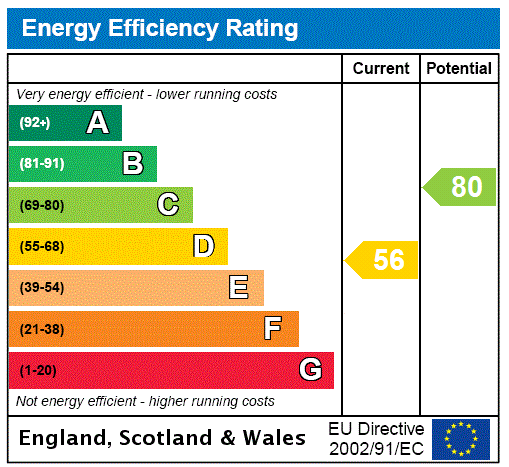
Property Description
Welcome to this stunning four-bedroom extended semi-detached residence located in the charming village of Cuxton, Kent. Perfectly positioned close to local amenities, this home offers both convenience and tranquility, making it an ideal family abode.
As you arrive, you are greeted by the convenience of off-street parking at the front. The property also features a spacious garage located at the back, providing additional parking and ample storage space. The home boasts a high standard of decor throughout, ensuring a stylish and comfortable living environment.
Step inside to discover a beautifully designed interior featuring a modern fitted kitchen equipped with high-quality appliances and sleek finishes, perfect for culinary enthusiasts. The bathrooms have been meticulously updated, offering contemporary fixtures and fittings for a touch of luxury.
The extended layout of this residence provides generous living spaces, including a bright and airy living room, a dining area perfect for entertaining, and well-proportioned bedrooms that offer plenty of room for rest and relaxation.
Outside, the property features a well-maintained garden, ideal for outdoor activities and enjoying sunny days with family and friends.
This home is not just about the interior; its location is equally impressive. Situated in the desirable area of Cuxton, you are within easy reach of local shops, schools, and recreational facilities, making daily life effortless and enjoyable.
Don't miss the opportunity to make this exquisite property your new home. Contact us today to arrange a viewing and experience the charm and elegance of this beautiful residence for yourself.
- Sought after village location
- High standard of decoration
- Off street parking
- Garage
- Walking distance to local amenities
Rooms
Lounge 4.37m x 3.68mCarpet , double radiator, double glazed window to front.
Kitchen/Diner 5.64m x 4mLaminate flooring, wall to base units with roll work surface over, stainless steel ove, hob with extractor fan, island, under stairs cupboard, double glazed door to rear, wall mounted towel rail, dishwasher, washing machine.
LandingCarpet, coved ceiling.
Bedroom One 4.1m x 1.2mCarpet, double radiator, double glazed window to rear, velux .
Ensuite Bathroom Bedroom Two 2.95m x 2.3mCarpet, double radiator , double glazed window to front.
Bedroom Three 2.64m x 2.36mCarpet, single radiator, double glazed window to front.
BathroomTiled flooring, low level w/c, panelled bath, shower cubicle, sink basin with tap, double glazed window to rear.
Landing Bedroom Four 5.64m x 3.07mCarpet, single radiator, double glazed window to rear.
