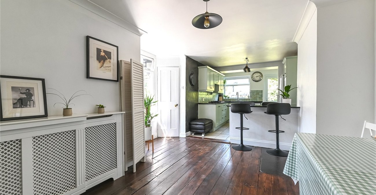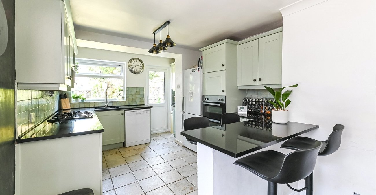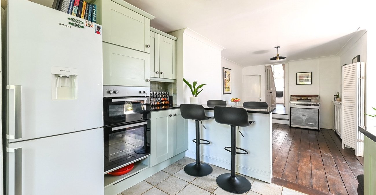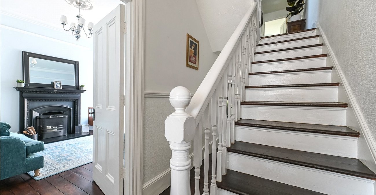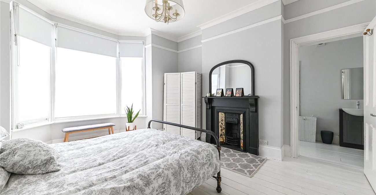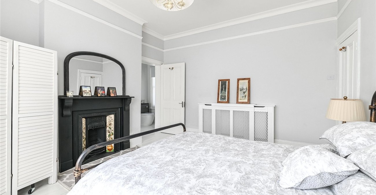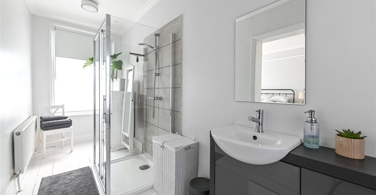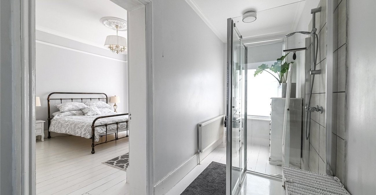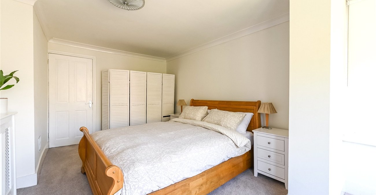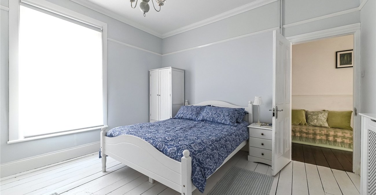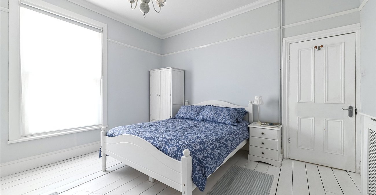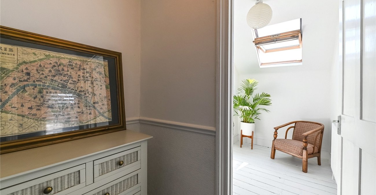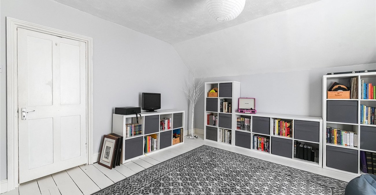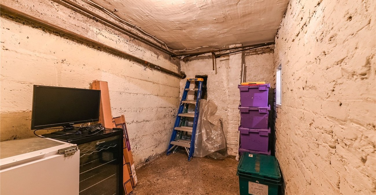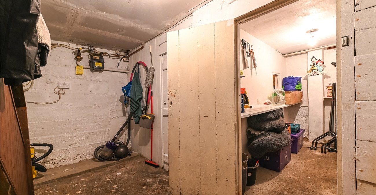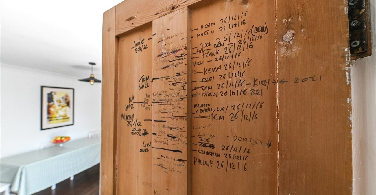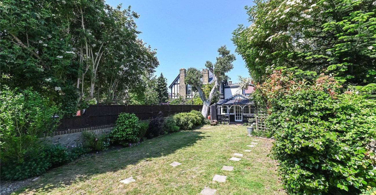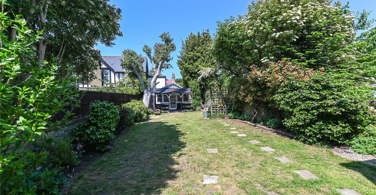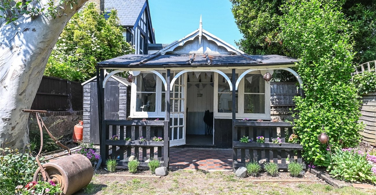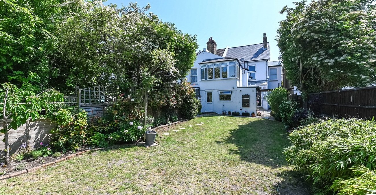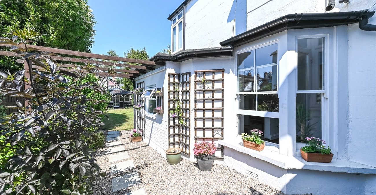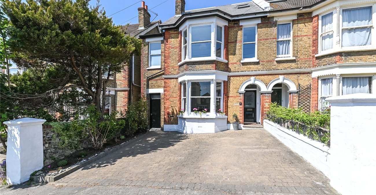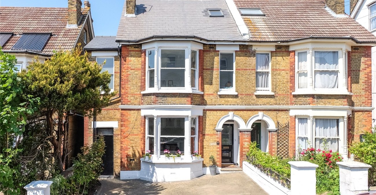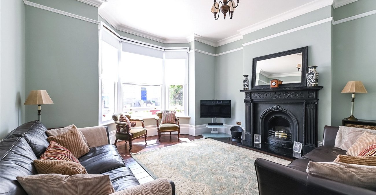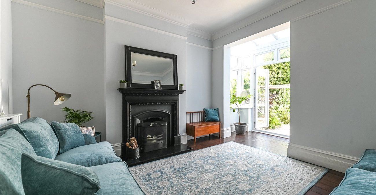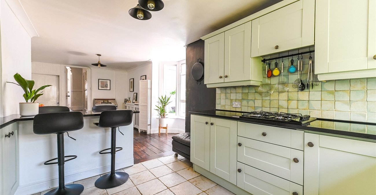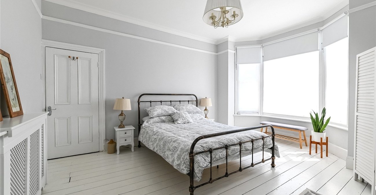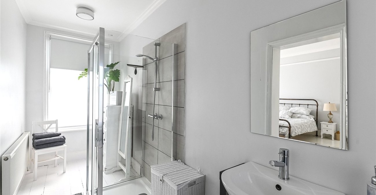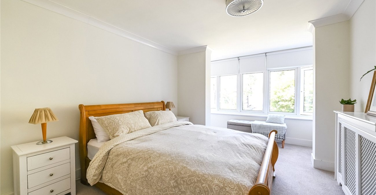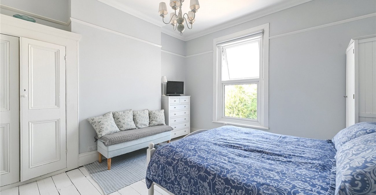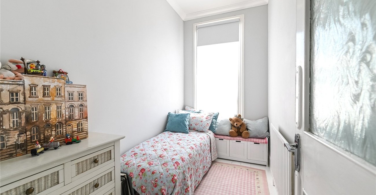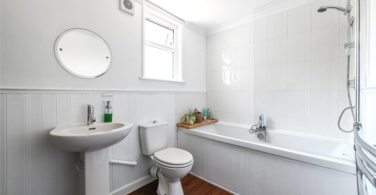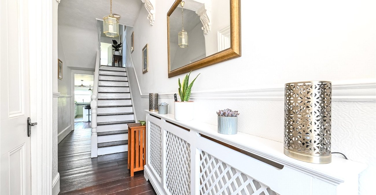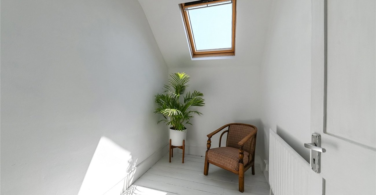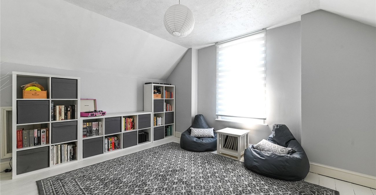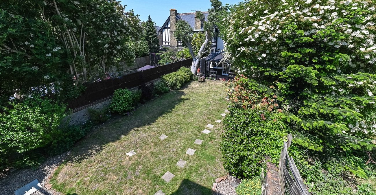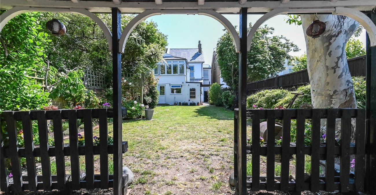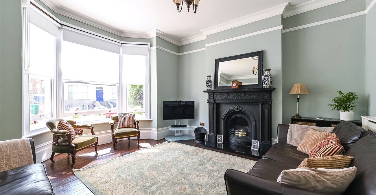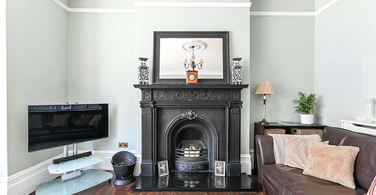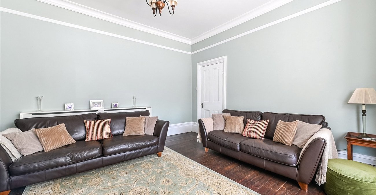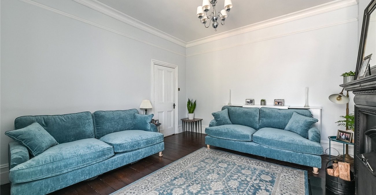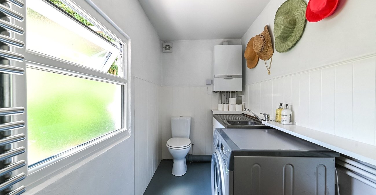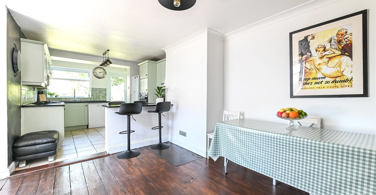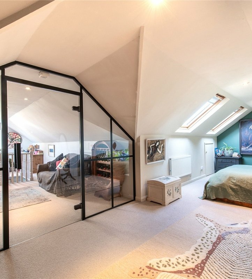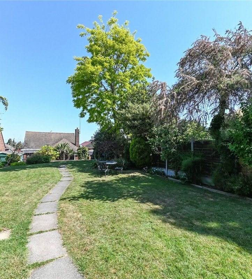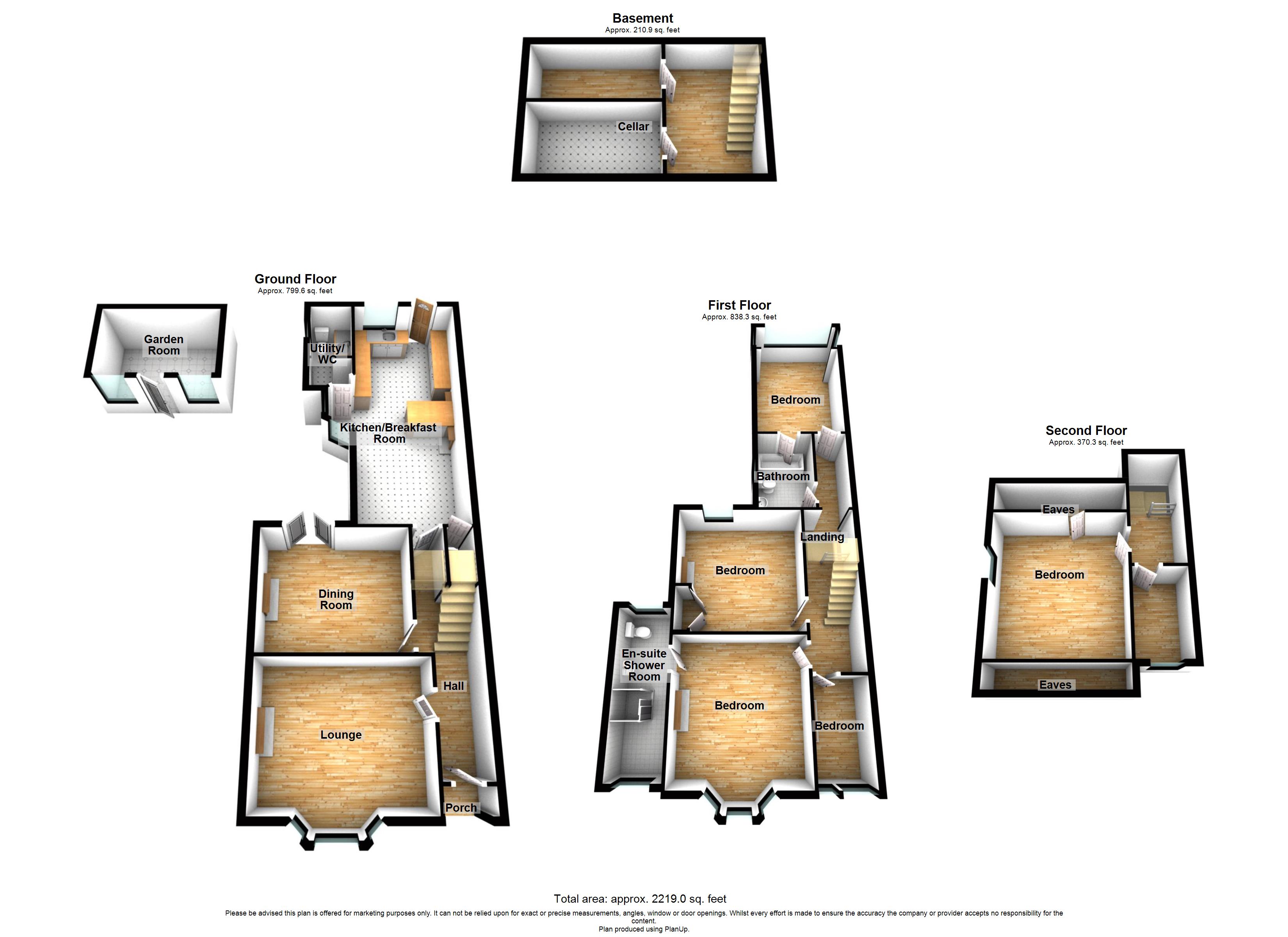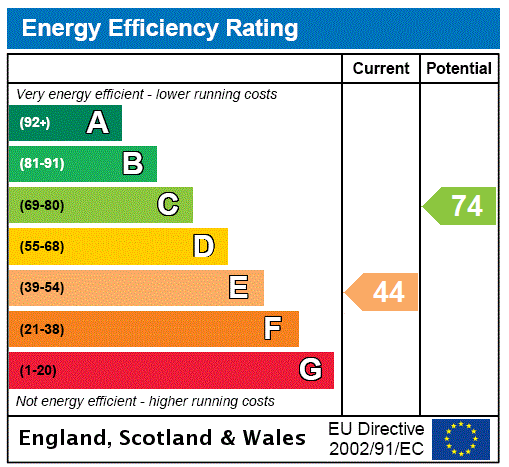
Property Description
GUIDE PRICE £550,000 - £600,000
situated along the PRESTIGIOUS PORTLAND ROAD is this IMMACULATELY PRESENTED, EXTENDED 5 BEDROOM VICTORIAN SEMI DETACHED HOUSE with the additional benefit of a DOUBLE DRIVEWAY to the front.
The property has been LOVINGLY CARED FOR by the current owners by retaining a number of the original CHARACTER FEATURES. Accessed via the spacious 23.03' x 3.08 ENTRANCE HALL the internal accomodation consists of; LOUNGE, 17.07' X 12.09 DINING ROOM which provides access into the rear garden offering the ideal ENTERTAINMENT SPACE; 25.07' x 12.04' KITCHEN, GROUNDFLOOR W.C. / UTILITY ROOM and SUBSTANTIAL BASEMENT.
On the first floor you will be welcomed by 4 WELL PROPORTIONED BEDROOMS with a 15.05' x 12.08' MODERN FITTED SHOWER/DRESSING ROOM to the master bedroom. On the 2nd floor you will find a further DOUBLE BEDROOM measuring 13.10' x 12.08 in size. The 2nd floor also benefits from a TRANQUIL OFFICE SPACE.
The rear garden is approximately 60ft in length and boasts a rare VICTORIAN SUMMER HOUSE and a ideallic PERGOALA and outside seating section.
Viewing is strongly recommended.
- GUIDE PRICE £550,000 - £600,000
- Double Driveway to Front
- Walking Distance to Town Centre and Train Station
- Laid Over 3 Floors
- 2 Reception Rooms
- 3 Bathrooms
- Substantial Basement
- Character Family Home
Rooms
Entrance Hall: 7.09m x 1.12mWooden flooring. Wooden door with etched glass panel. Radiator. Doors to:-
Lounge: 4.7m x 4.4mSingle glazed sash bay window to front. Feature fireplace. Radiator. Wood flooring.
Dining Rom: 3.96m x 3.89mDouble glazed French door to rear. Feature fireplace. Wood flooring. Radiator.
Basement 5.7m x 3.94mDivided into two separate rooms.
Kitchen/Breakfast Room: 7.8m x 3.76mDouble glazed window to rear. UPVC door to rear. Double glazed sash bay window to side. Wall and base units with Granite work surface over. Sink and drainer unit with mixer tap. Tiled backsplash. Integrated four ring gas hob. Integared double oven. Space for appliances. Breakfast bar seating. Door to basement.
Utility Room: 2.74m x 1.42mDouble glazed frosted window to side. Sink and drainer unit with work surface over. Space for appliances. Wall mounted boiler. Heated towel rail.
First Floor Landing: 5.18m x 1.65mWood flooring. Stairs to second floor. Doors to:-
Bedroom 1: 4.7m x 3.86mDouble glazed sash bay window to front. Radiator. Feature fireplace. Wooden flooring. Door to:-
En-suite: 4.72m x 1.57mDouble glazed sash frosted window to front and rear. Suite comprising walk-in shower cubicle with tiled surround. Vanity sink unit. Low level w.c. Heated towel rail. Wooden flooring. Radiator.
Bedroom 2: 3.96m x 3.86mDouble glazed window to rear. Built-in storage cupboard. Radiator. Wooden flooring.
Bedroom 3: 5.03m x 3.05mDouble glazed box window to rear. Radiator. Carpet.
Bedroom 4: 2.95m x 1.65mDouble glazed window to front. Radiator. Wooden flooring.
Bathroom: 2.84m x 1.85mDouble glazed frosted window to side. Suite comprising panelled bath with shower over. Pedestal wash hand basin. Low level w.c. Heated towel rail. Laminate flooring.
Second Floor Landing:Doors to:-
Bedroom 5: 4.22m x 3.86mDouble glazed window to side. Radiator. Wooden flooring.
Office: 2.67m x 1.63mDouble glazed velux window to front. Radiator. Wooden flooring.
