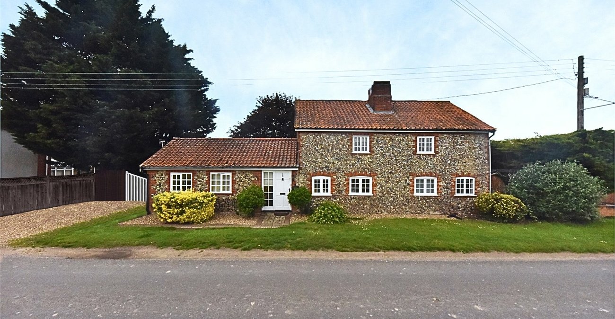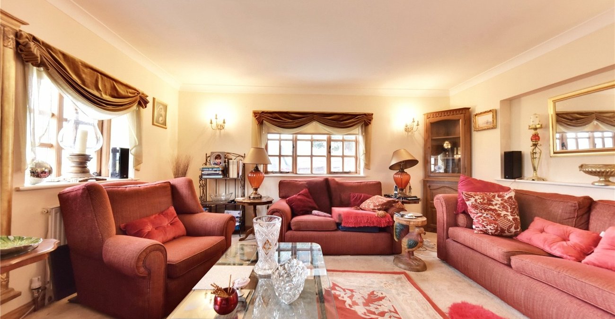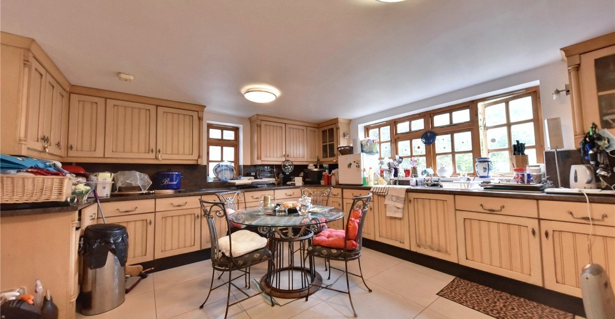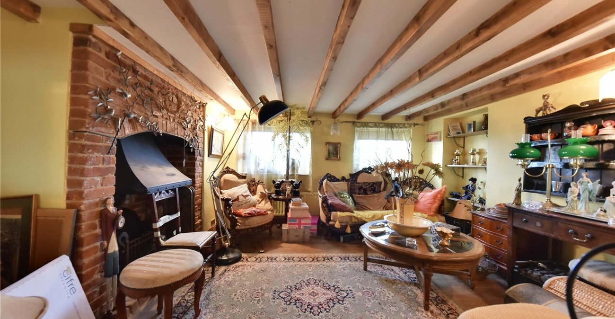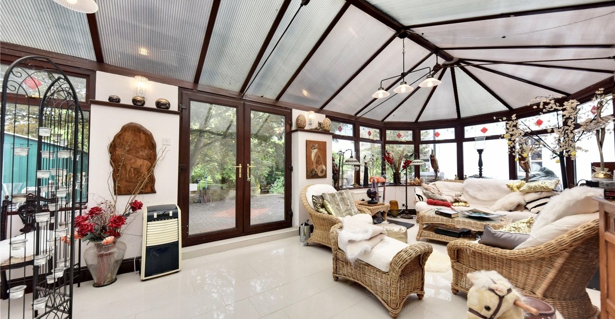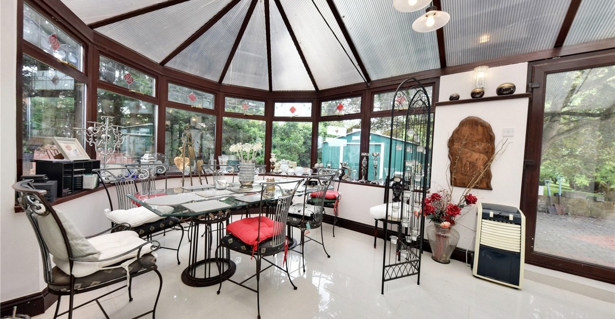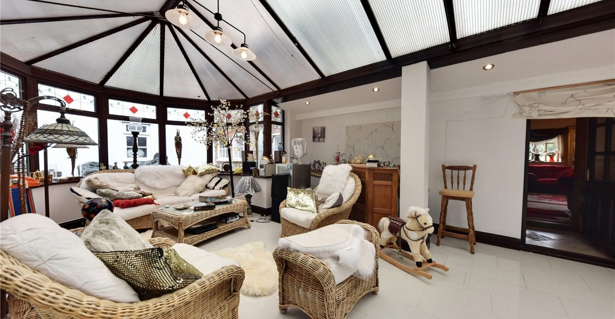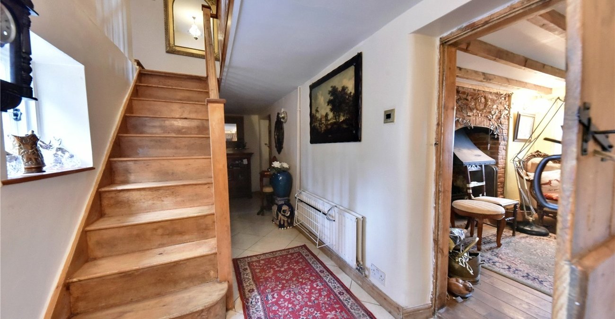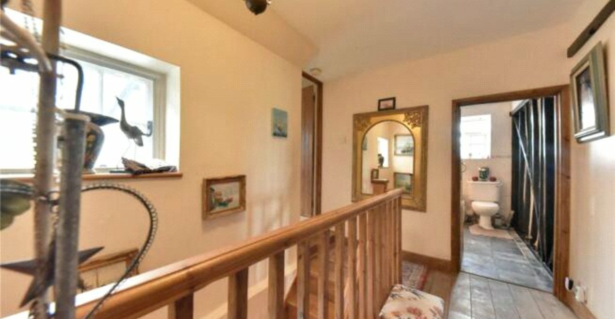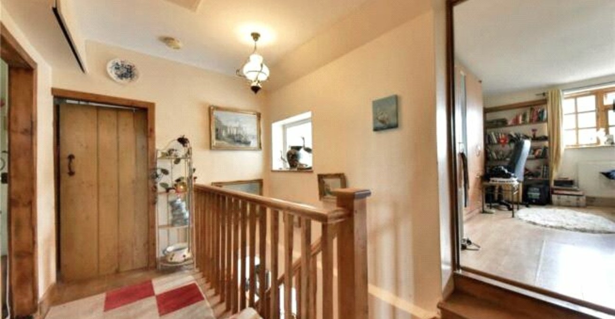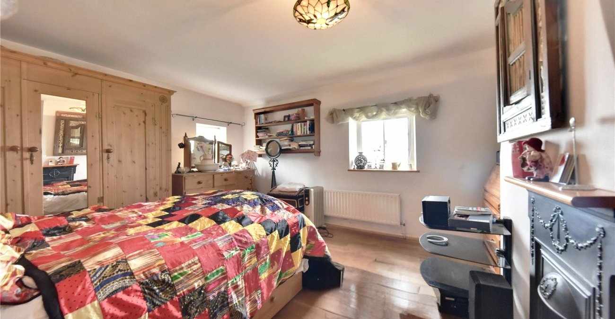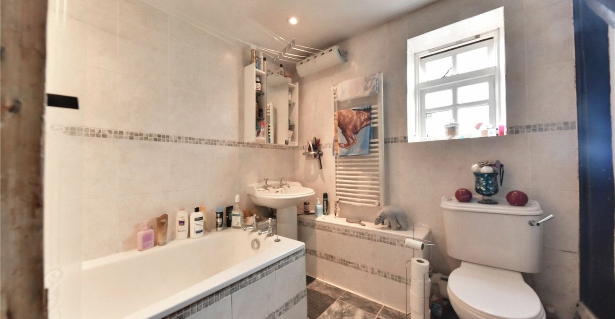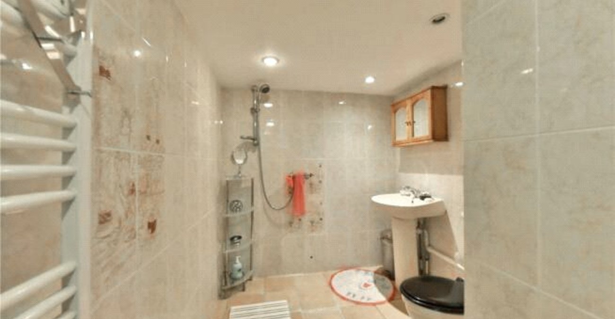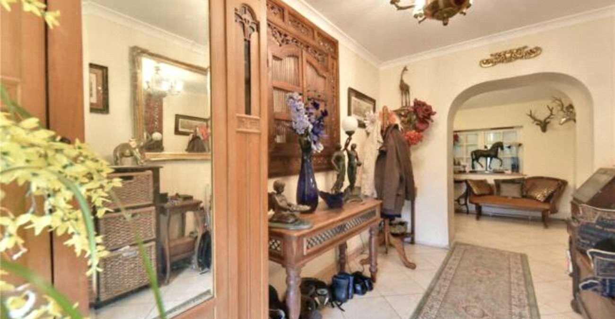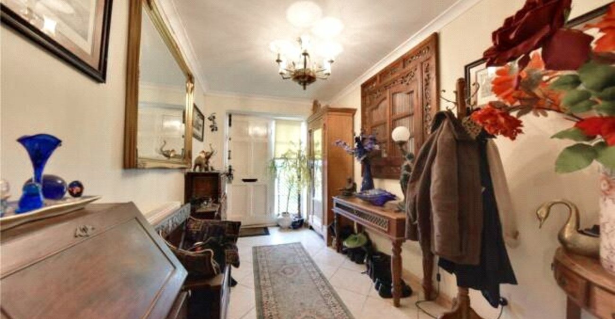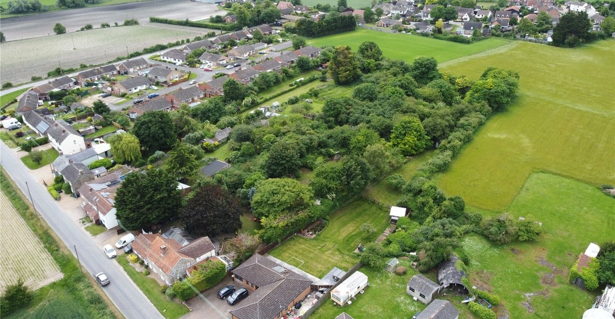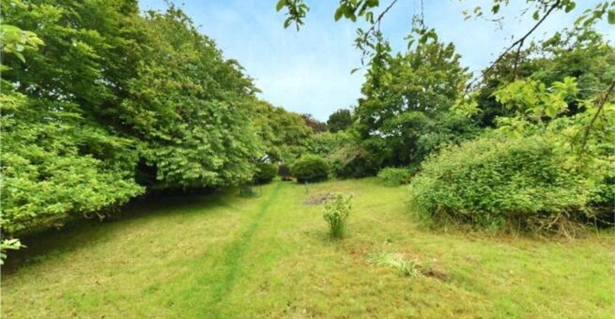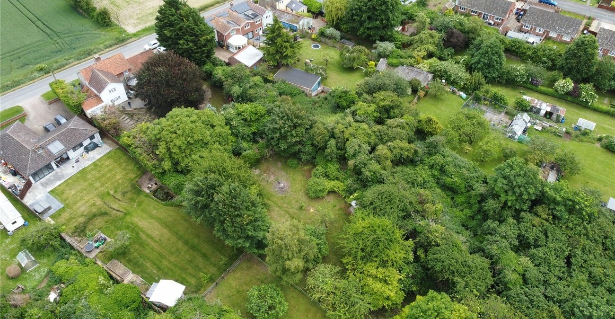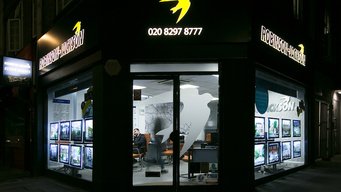Property Information
Ref: LEW240407Property Description
This detached period home is located within the village of West Row located North of Newmarket. The property boasts a wealth of period features including wall and ceiling beams and open fireplaces, open views to the front, well maintained accommodation, oil fired heating, an off road parking, gardens and a large conservatory. The well presented accommodation comprises, entrance hall, inner hall, lounge, dining room, fitted kitchen/breakfast room, 6 bedrooms with en-suite to the master, shower room and upstairs family bathroom.
LOCATION
West Row is a sought-after village located about two miles west of Mildenhall with a range of amenities including a local primary school, public house situated by the River Lark and general store, as well as a tennis court, football grounds, enclosed play area and a village hall which provides various activities and entertainment.
ADDITIONAL INFORMATION
Postcode: IP28 8PL
Local Authority: District West Suffolk
Council Tax: Band E (£2,515.76 pa)
EPC Rating: TBC
Construction type: Brick, tile and flint
UTILITIES
• Electric Supply: Yes
• Water Supply: Yes - Meter
• Heating Supply: Oil central heating to radiators
• Sewerage: Septic Tank
FLOOD RISK
• very low risk of surface water flooding
• very low risk of flooding from rivers and the sea
For more information please visit: check-long-term-flood-risk.service.gov.uk/postcode
BROADBAND & MOBILE COVARAGE
For broadband and mobile phone coverage at the property please visit:
• Broadband: checker.ofcom.org.uk/en-gb/broadband-coverage
• Mobile: checker.ofcom.org.uk/en-gb/mobile-coverage
PARKING
Gravelled driveway to front.
EV charging point: No
BUS STOPS & STATIONS
• Neve Gardens 0.19 km
• St Peters Church, Church Road 0.74 km
• Blenheim Close 1.20 km
- Six bedrooms Victorian Era family home
- Three reception rooms
- Large conservatory
- Private rear garden with range of sheds and outbuildings
- Sought after village location
- Semi rural
- Originally constructed around 200 years ago
- Views over fields to front
- Total floor area: 244m²= 2,635ft² (guidance only)
Rooms
Interior ENTRANCE HALL:Entrance door, tiled floor, covings.
HALLWAY:Stairs to first floor, tiled floor, radiator, window to rear.
LOUNGE: 4.69m x 4.38mDual aspect windows, fully fitted carpet, radiator, covings.
WC/STORE: 3.57m x 1.81mCurrently used as storage, some preparation has been made to convert to a WC.
CONSERVATORY: 7.38m x 4.06mWindows to all aspects, French doors leading to rear, tiled floor.
DINING ROOM: 3.91m x 3.64mWindows to front, fireplace and surround, wood floor.
KITCHEN: 4.52m x 4.52mDouble glazed window to front and side, range of wall and base units with work tops, space for range oven, extractor hood, integrated dishwasher, stainless steel sink and drainer, tiled floor.
WET ROOM: 3.44m x 2.55mLow level wc, pedestal hand basin, heated towel rail, spotlights, tiled walls and floor.
BEDROOM TWO: 3.70m x 3.12mWindows to rear, door to lean to and loft hatch.
UTILITY ROOM: 1.91m x 1.50mPlumbing for washing machine, space for freestanding tumble dryer, door leading to timber shed.
BEDROOM THREE: 3.64m x 3.62mWindow to front.
STAIRS/LANDING:Loft hatch with ladder, windows to rear, wood floor, window to rear, access to bedrooms.
FAMILY BATHROOM: 2.70m x 2.24mSuite comprising of low-level WC, pedestal hand basin, bath with electric shower over and glass shower screen. Window to side, tiled walls and floor, spotlights, heated towel rail.
BEDROOM ONE: 4.34m x 4.25mWindow to rear.
EN-SUITE: 2.70m x 0.91mSuite comprising of low level wc, shower cubicle, pedestal hand basin and window to side.
BEDROOM FOUR: 4.33m x 3.64mFireplace and window to front.
BEDROOM FIVE: 4.72m x 3.64mFireplace and window to front.
BEDROOM SIX: 3.05m x 2.24mIntegrated storage cupboard, window to rear and side.
Exterior TO FRONT:Front garden laid to lawn with mature plants and shrubs; Gravelled driveway to side with parking for 3 vehicles and gate to rear garden.
TO REAR:Large patio area with shed. Steps down to expansive garden mainly laid to lawn with orchard of fruit trees and a range of various outbuildings and storage sheds.
