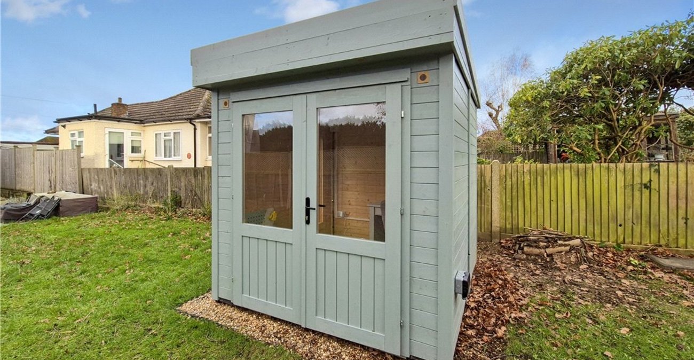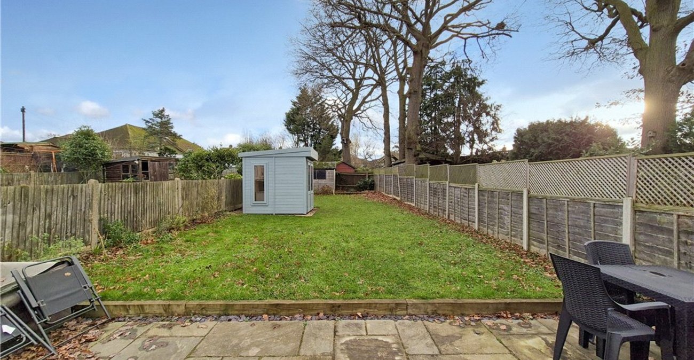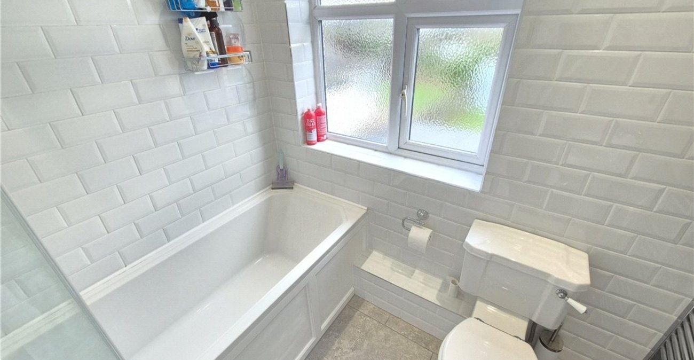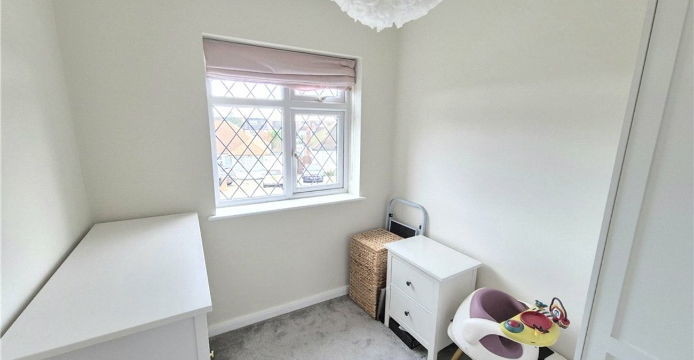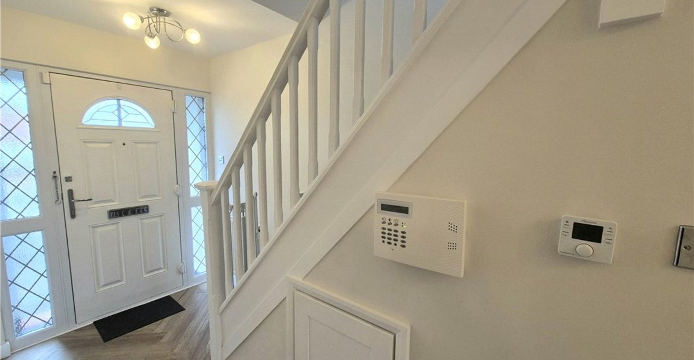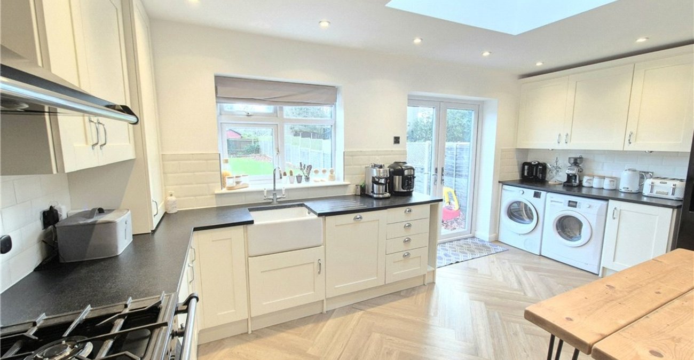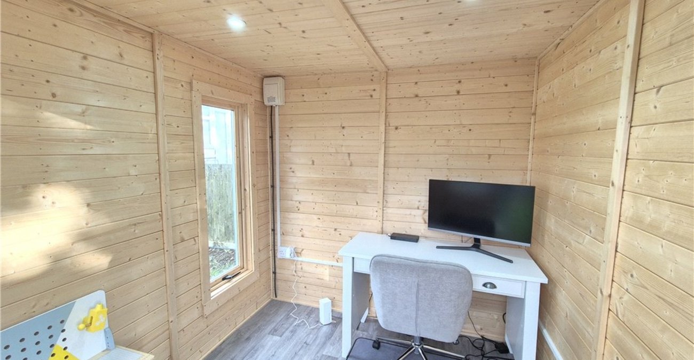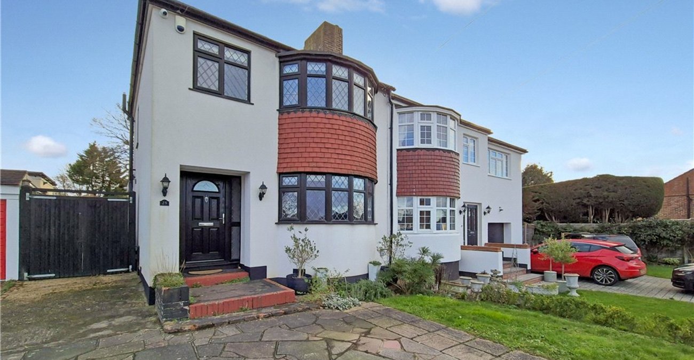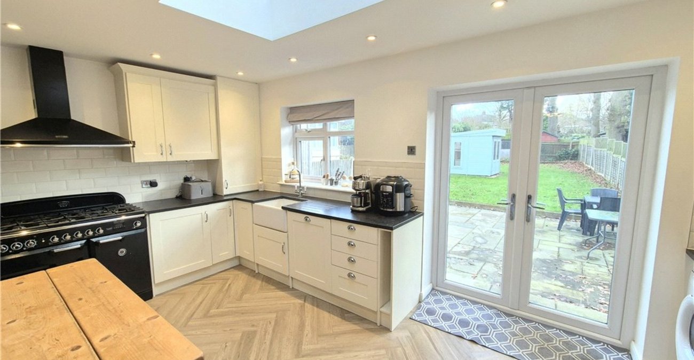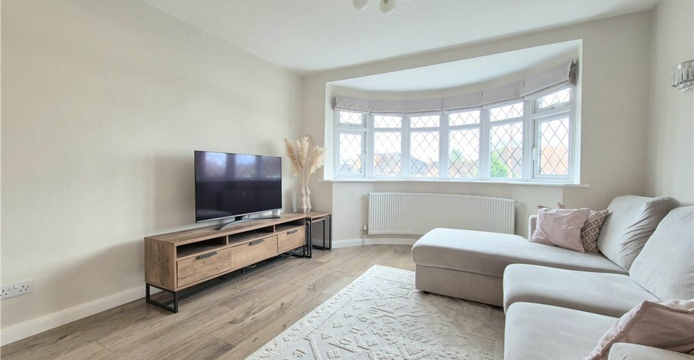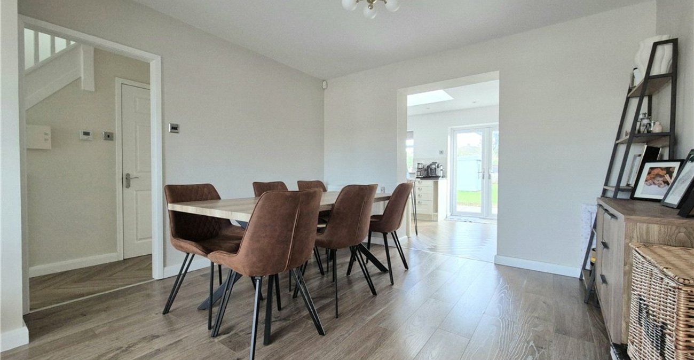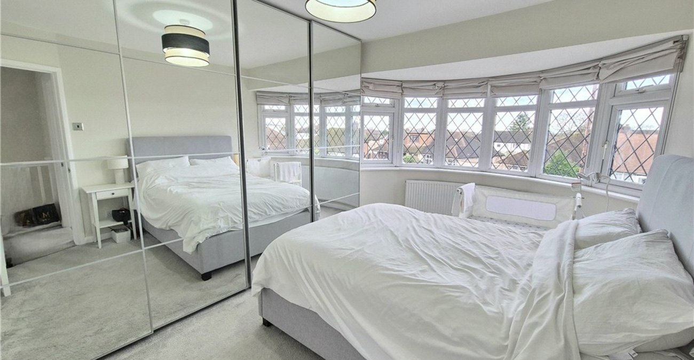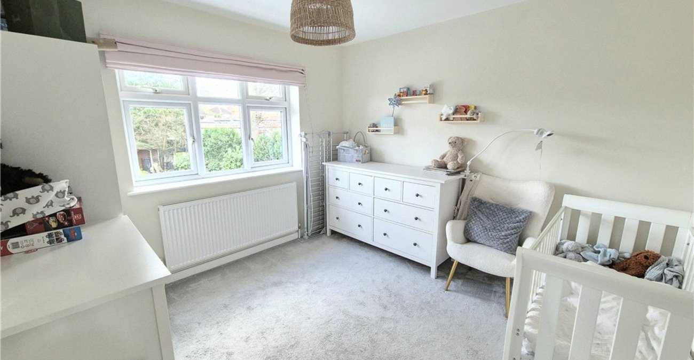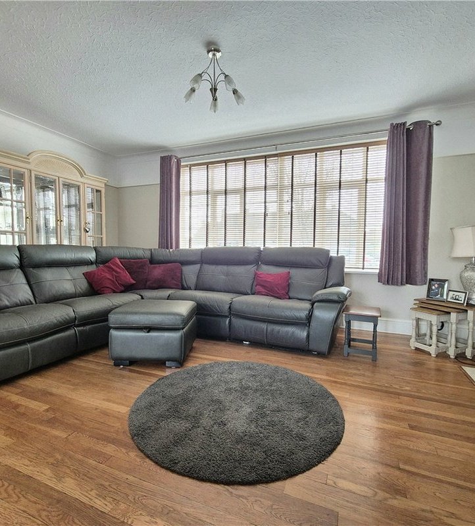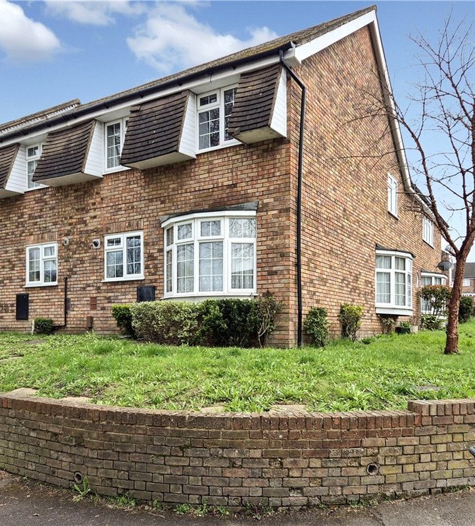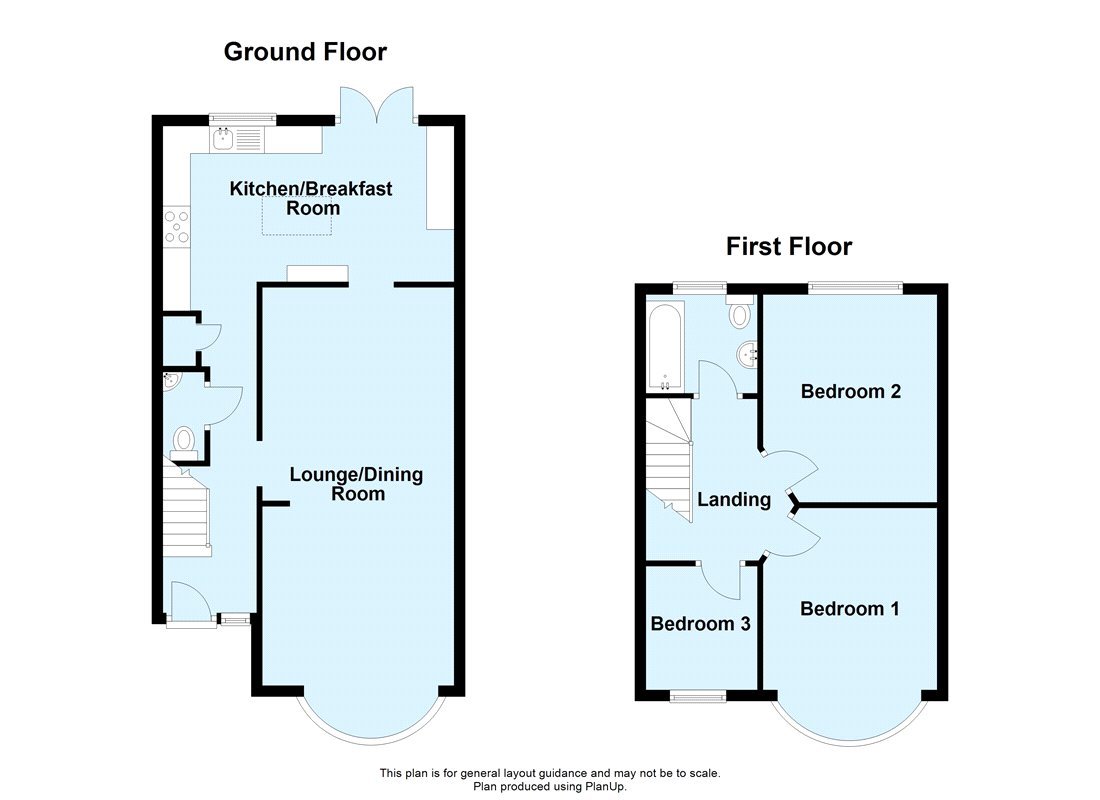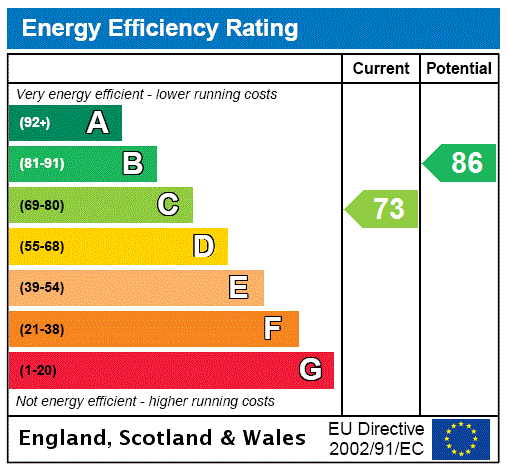
Property Description
** GUIDE PRICE £699,000 - £725,000 **
A superb three bedroom extended semi-detached family home situated in the highly sought after area of Petts Wood. The property is well presented and offers potential to extend further.
* CENTRAL HEATING & DOUBLE GLAZING * HIGHLY SOUGHT AFTER LOCATION * CLOSE TO PETTS WOOD SQUARE * RECENTLY BUILT OUTBUILDING * DRIVEWAY PARKING * POTENTIAL TO EXTEND FURTHER *
- Central Heating & Double Glazing
- Highly Sought After Location
- Close to Petts Wood Square
- Recently Built Outbuilding
- Driveway Parking
- Potential To Extend Further
Rooms
Entrance Hall:Stairs to first floor with understairs storage. Door to front.
Ground Floor Cloakroom:With wc and wash hand basin.
Lounge/Dining Room: 7.26m x 3.66mDouble glazed bay window to front, radiator. Wood flooring. Door to:-
Kitchen/Breakfast Room: 5.05m x 2.84mFitted with a range of wall and base units. Range style cooker with extractor. Butler sink with mixer tap. Built in dishwasher. Tiled splashbacks. Space for table and chairs. Large skylight window. Double glazed window to rear. Double glazed French doors opening onto rear garden. Built in storage cupboard.
Landing:Spacious landing with fitted carpet and access to loft.
Bedroom 1: 4.11m x 3.18mDouble glazed bay window to front, fitted wardrobes, radiator and fitted carpet.
Bedroom 2: 3.23m x 3.12mDouble glazed window to rear, radiator and fitted carpet.
Bedroom 3: 2.24m x 2.1mDouble glazed window to front, radiator and fitted carpet.
Bathroom:Fitted with a matching three piece suite in white comprising panelled bath with shower and glass shower screen, wash hand basin and wc. Double glazed window to rear. Heated chrome towel rail.
