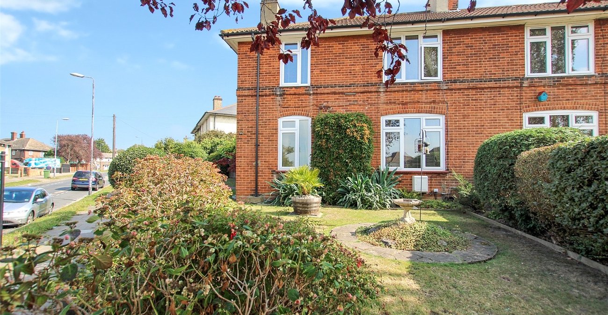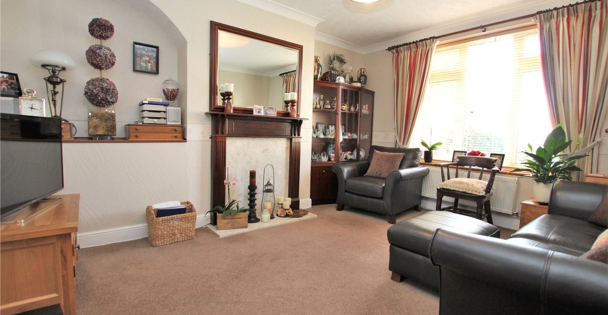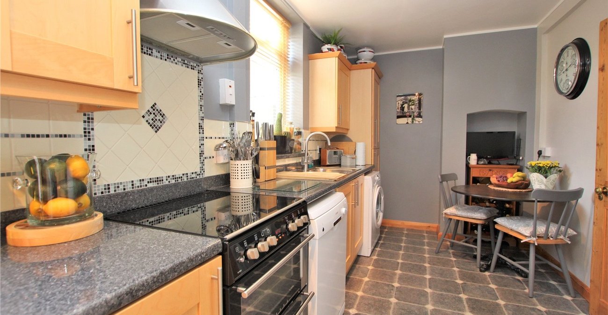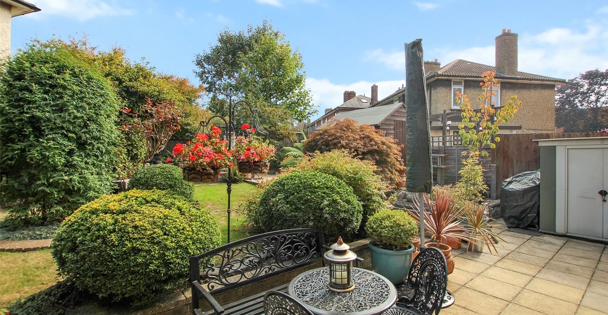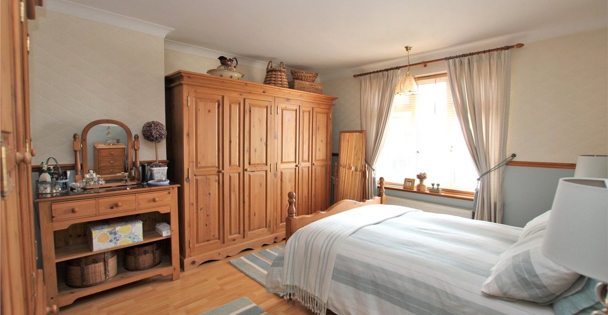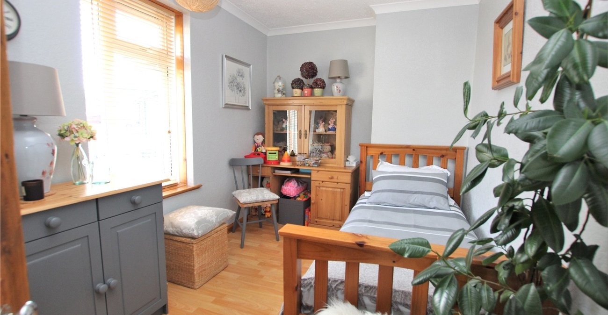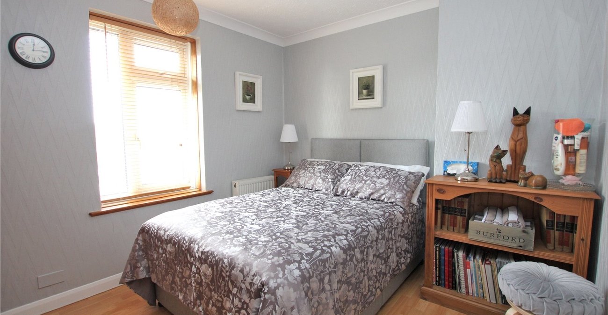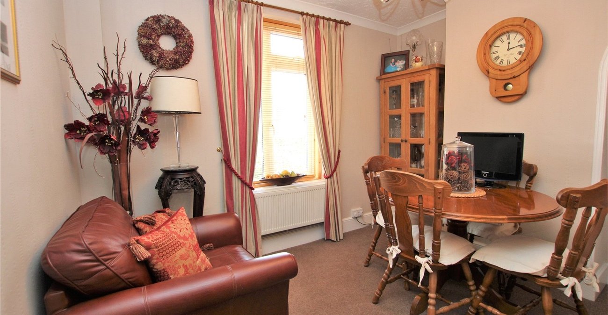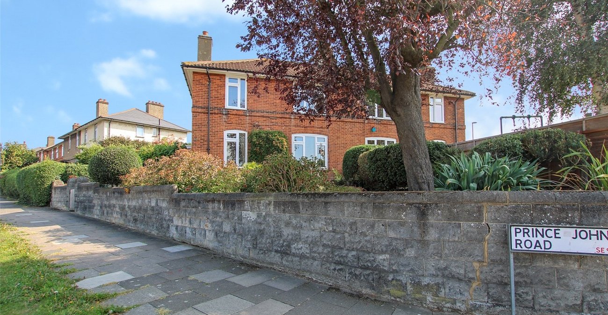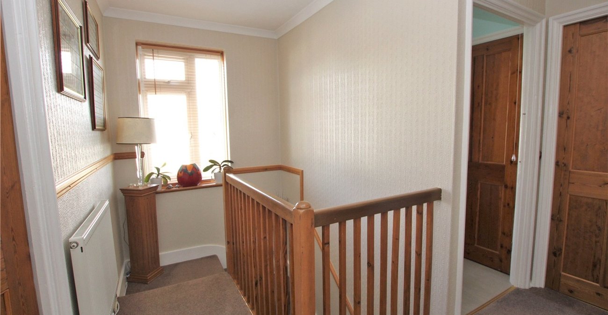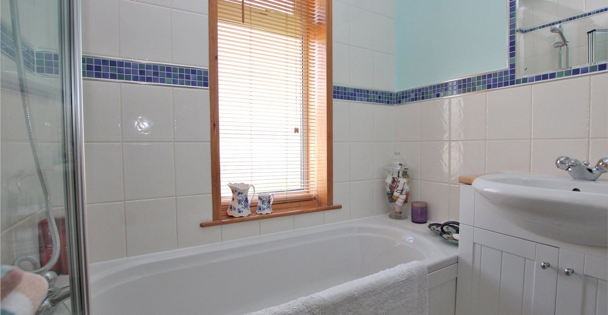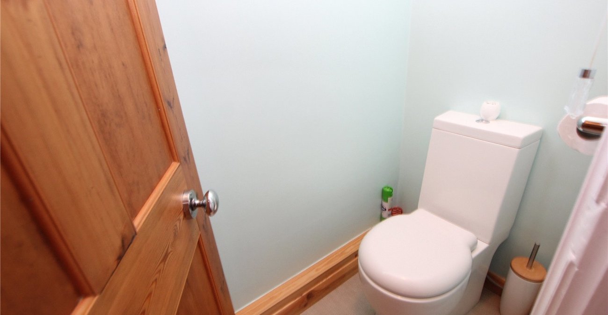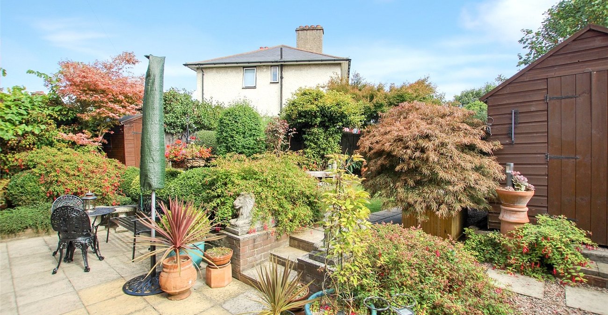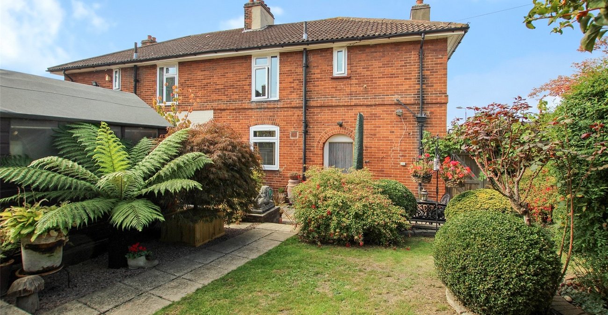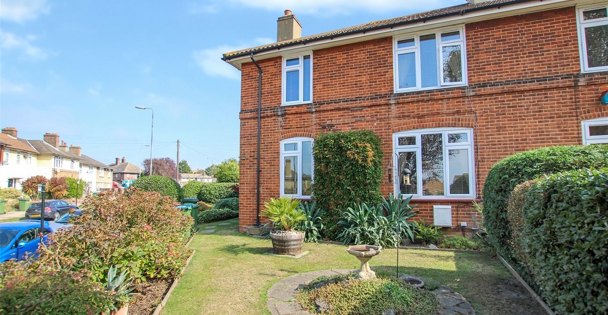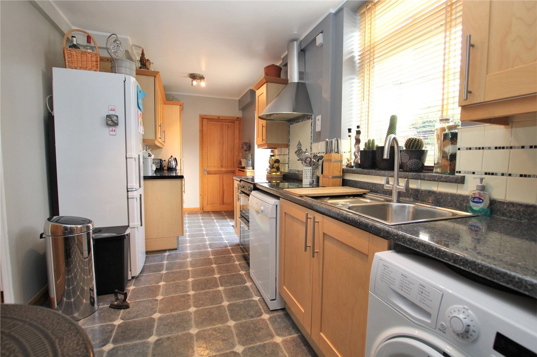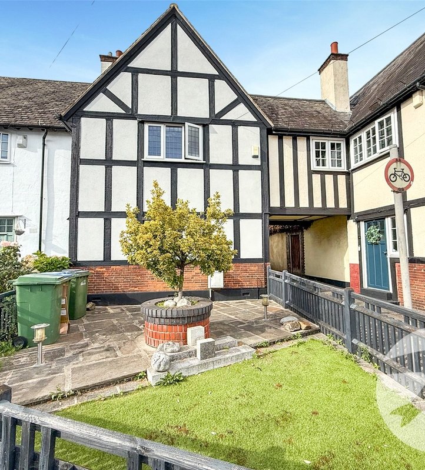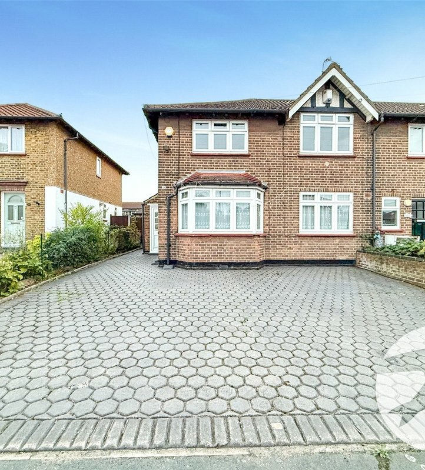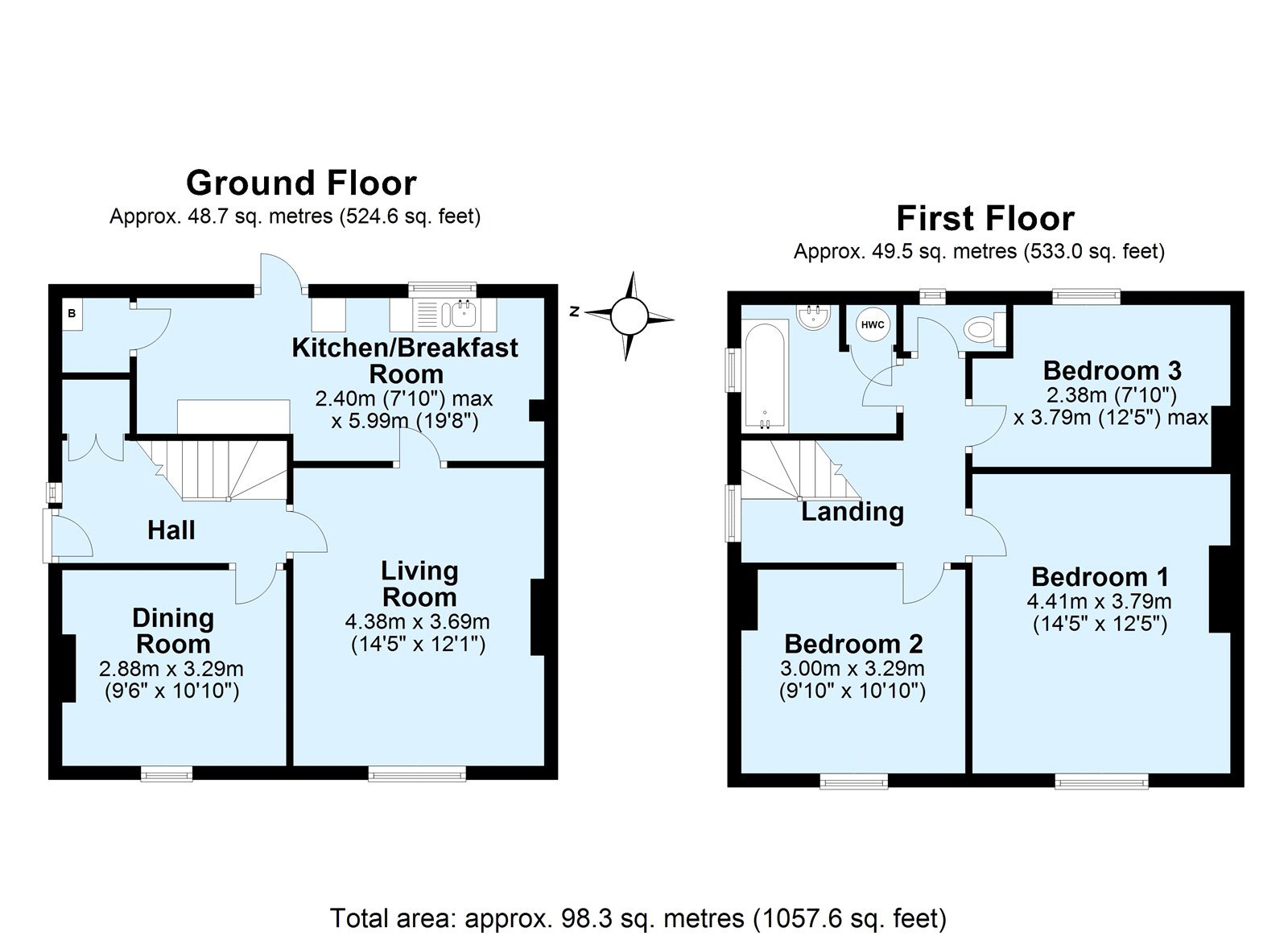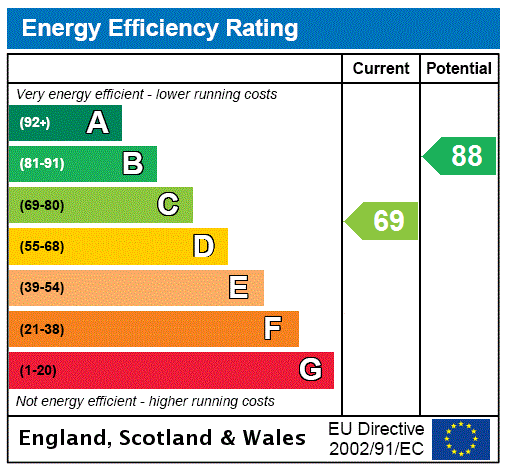
Property Description
*** GUIDE PRICE £450,000-£470,000 ***
A well presented three bedroom, two reception room semi detached family home. Conveniently located for local schools, bus routes, Eltham mainline station and High Street.
*TWO RECEPTION ROOMS* *19FT FITTED KITCHEN* *FIRST FLOOR BATHROOM* *SEPARATE WC* *MATURE ESTABLISHED REAR GARDEN* *DOUBLE GLAZING & CENTRAL HEATING*
- Two Reception Rooms
- 19ft Fitted Kitchen
- First Floor Bathroom
- Separate WC
- Mature Established Rear Garden
- Double Glazing & Central Heating
Rooms
Entrance Hall:Under stairs storage cupboard, part engineered wood flooring and part carpet as fitted.
Living Room: 4.38m x 3.69mDouble glazed window to front and carpet as fitted.
Dining Room: 3.29m x 2.88mDouble glazed window to front and carpet as fitted.
Kitchen: 5.99m x 2.40mFitted with a range of wall and base units with complimentary work surfaces. Space for appliances, large storage cupboard housing boiler, part tiled walls and vinyl flooring.
Landing:Access to loft and carpet as fitted.
Bedroom 1: 4.41m x 3.79mDouble glazed window to front and wood style laminate flooring.
Bedroom 2: 3.29m x 3.00mDouble glazed window to front and wood style laminate flooring.
Bedroom 3: 3.79m x 2.38mDouble glazed window to rear and wood style laminate flooring.
Bathroom:Fitted with a white two piece suite comprising of a vanity wash hand basin with storage under, panelled bath with shower over and glass shower screen. Airing cupboard, part tiled walls and vinyl flooring.
Separate WC:Fitted with a low level WC, vinyl flooring.
Rear Garden:Mature established rear garden mainly laid to lawn with flower and shrub borders. Paved patio area, shed, pond and gate to side.
Front Garden:Mainly laid to lawn gate to side providing access to rear garden.
