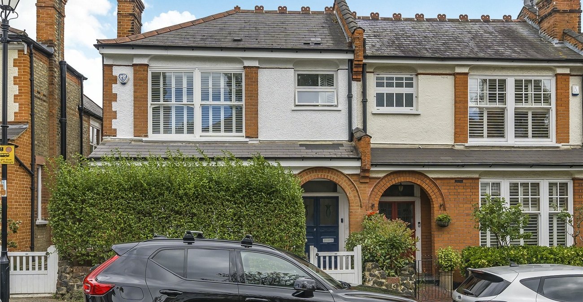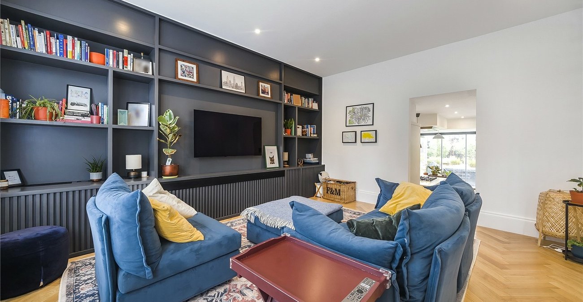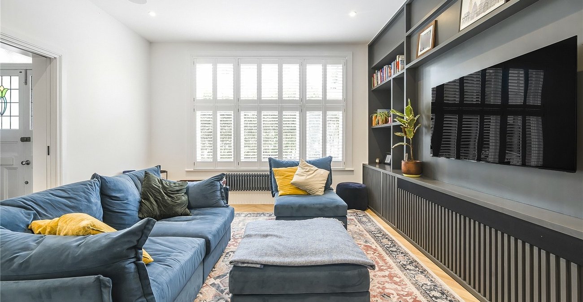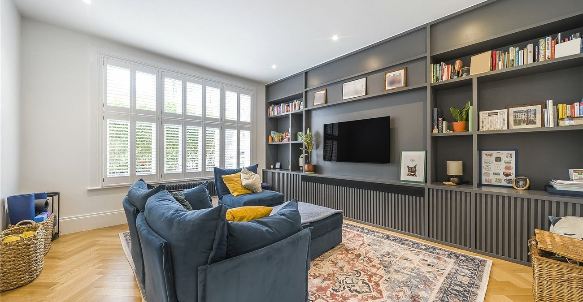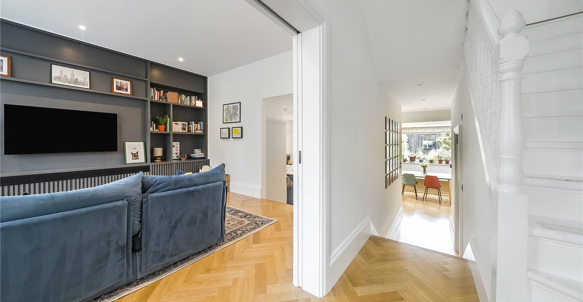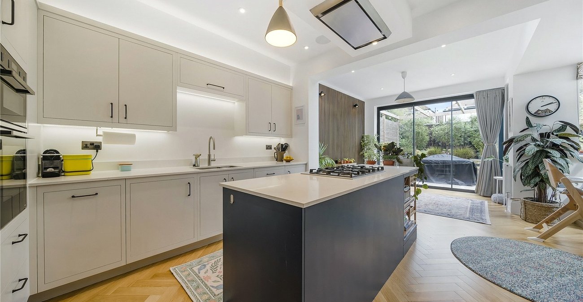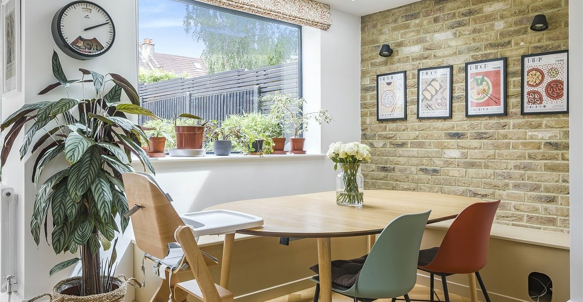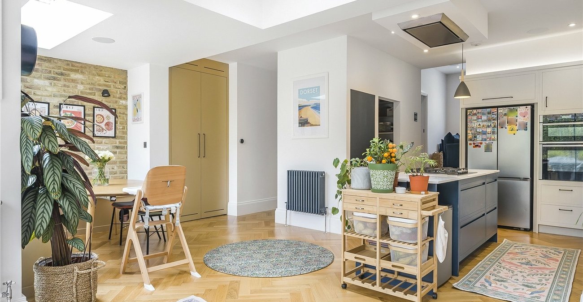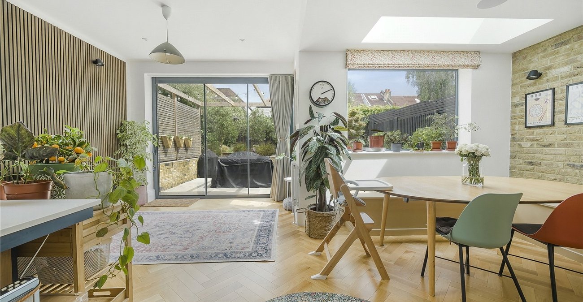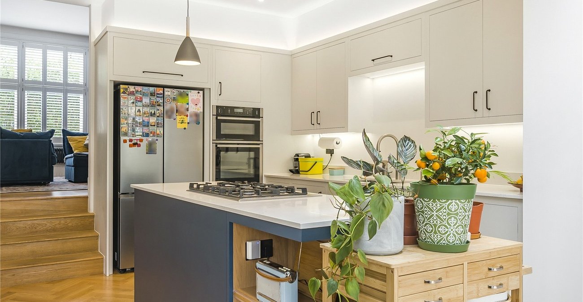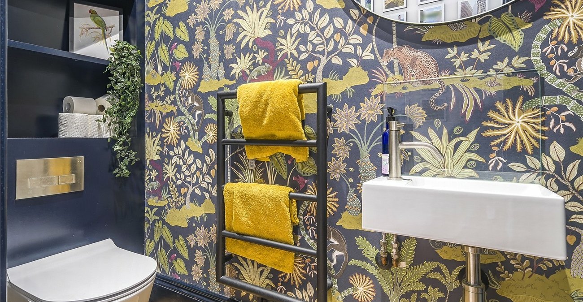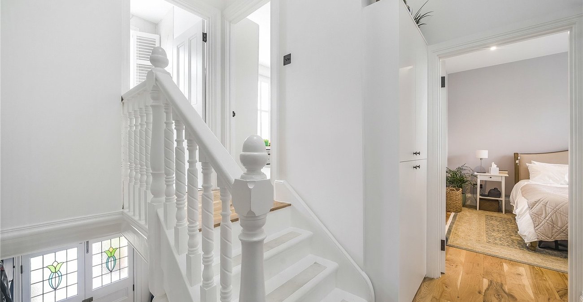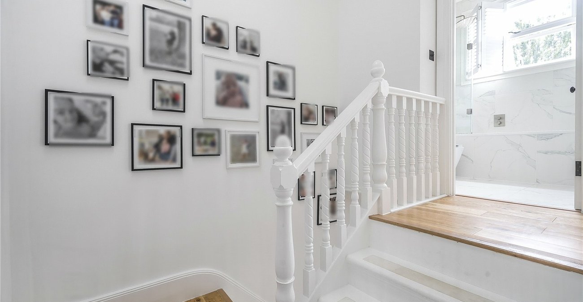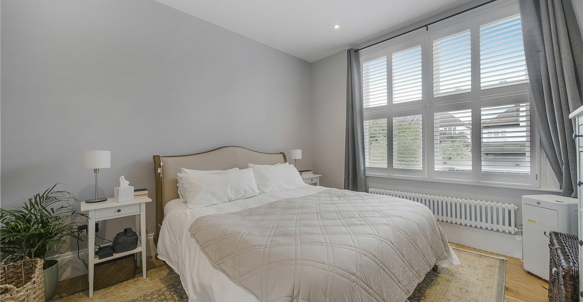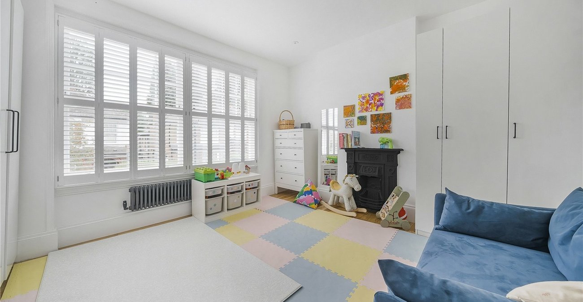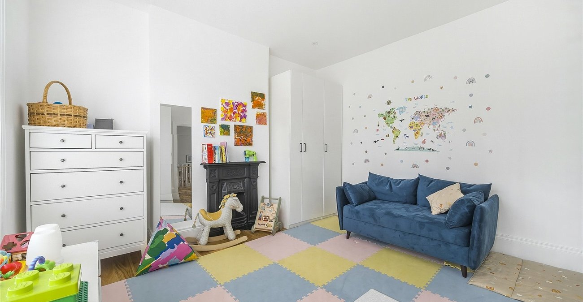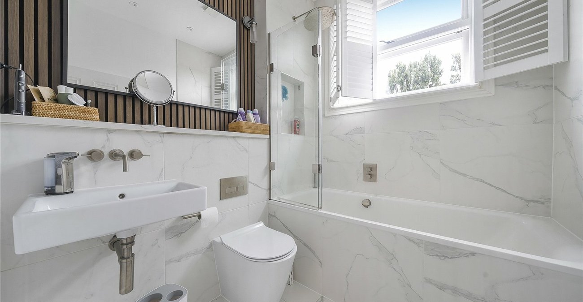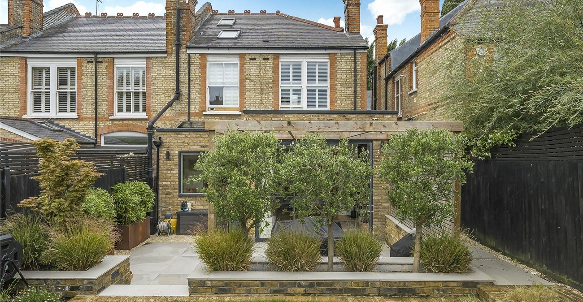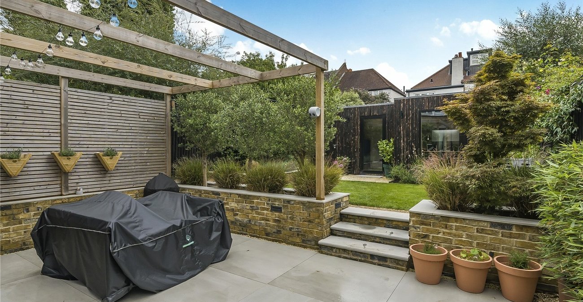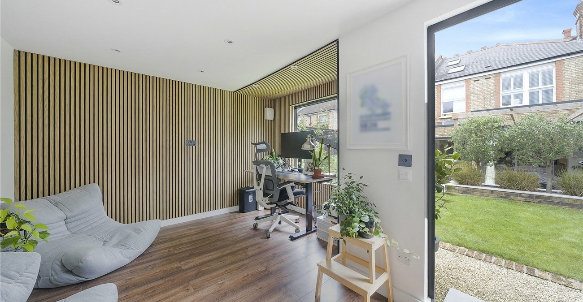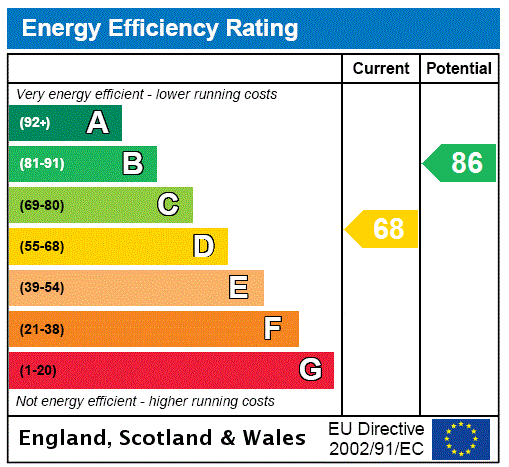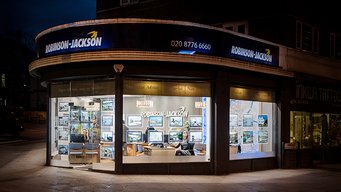Property Information
Ref: SYD240066Property Description
** GUIDE PRICE £1,100,000-£1,200,000** Immaculately presented and extended Victorian end of terrace family home with three double bedrooms, 20'6' kitchen/diner with Harvey Jones handmade kitchen, utility room, ground floor Wc, 14' office with storage, rear garden, original features and ample storage. Set within a highly desirable location in the sought after Thorpe Conservation area. Within walking distance of Sydenham Station and conveniently located for local independent shops, eateries and bars, the award winning Mayow Park and Alexandra Recreation Ground
- Three Double Bedrooms
- Victorian End of Terrace Family Home
- 20'6' Kitchen/Diner with Harvey Jones handmade kitchen
- 14' Office with storage
- Open Plan
- Freehold
- Secluded Front and Rear Garden
- Double Glazing
- Ground Floor WC
- Utility room
- Ample Storage
- Integrated Appliances
- Original Features
- High Specification
- Situated in the highly sought after Thorpe Conservation area
- Within walking distance of Sydenham Station
Rooms
Entrance HallPart opaque glazed wooden double entrance door, storage,herringbone parquet wooden flooring, spotlights.
LoungeDouble glazed sash window to front with shutter blinds, radiator, feature wall with storage, entrance to kitchen/diner, herringbone parquet wooden flooring, spotlights, ceiling speakers.
Kitchen/DinerKitchen area: Double glazed bi fold doors to rear, radiator, range of "Harvey Jones" handmade fitted wall and base units with Marble work surface over and LED lighting, island, one and a half bowl sink unit with "Quooker" boiling hot water tap, oven, hob and extractor fan to remain, space for American fridge/freezer, access to utility room, herringbone parquet wooden flooring, spotlights, ceiling speakers, access to cellar. Diner: Double glazed window to rear, radiator, feature brick wall, herringbone parquet wooden flooring, skylight, entrance to ground floor wc, spotlights, ceiling speakers.
Ground Floor WcWall mounted wc, enclosed low level wc, heated towel rail, storage, herringbone parquet wooden flooring, spotlights.
LandingOak flooring, fitted storage, spotlights, access to boarded loft, skylight.
Bedroom OneDouble glazed sash windows to front with shutter blinds, radiator, original style cast iron feature fire place, oak flooring, spotlights.
Bedroom TwoDouble glazed sash window to rear with shutter blinds, radiator, oak flooring, spotlights.
Bedroom ThreeDouble glazed sash window to rear with shutter blinds, electronic skylight, radiator, oak flooring, vaulted ceiling with spotlights.
BathroomDouble glazed window to front with shutter blinds, three piece bathroom suite comprising of: tiled panelled bath with mixer tap, mixer shower over and hand shower, wall mounted wash hand basin with mixer tap and enclosed low level wc, heated towel rail, storage, shelving, part tiled walls, tiled flooring, spotlights, extractor fan.
Rear GardenPatio with wooden Pergola, steps up to laid to lawn area with brick built flower and shrub beds, office at rear, outside power, outside water tap, side access.
OfficeDouble glazed door, double glazed window to front, wooden feature wall, laminate flooring with underfloor heating, spotlights, two storage spaces.
Front GardenMature hedge, tiled path, gate.
