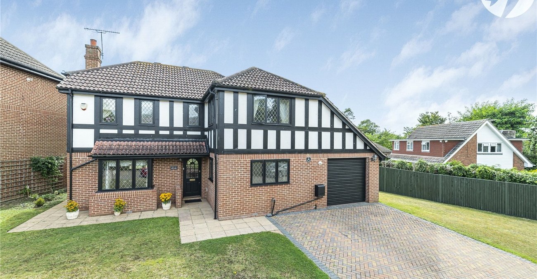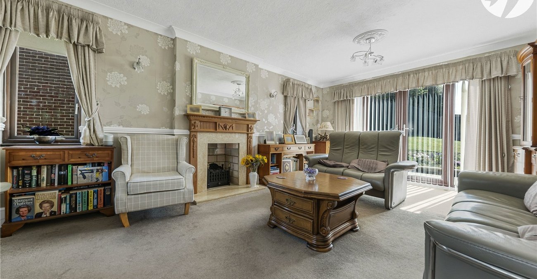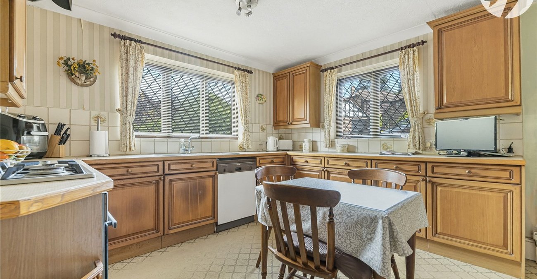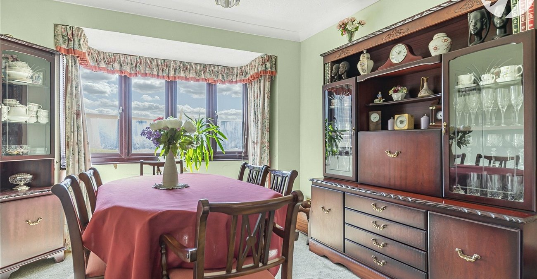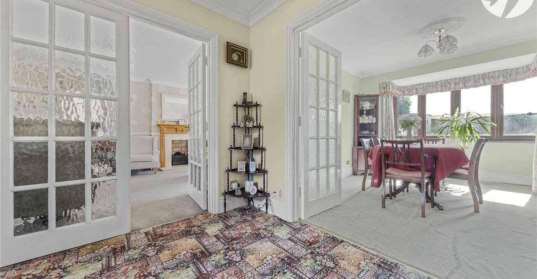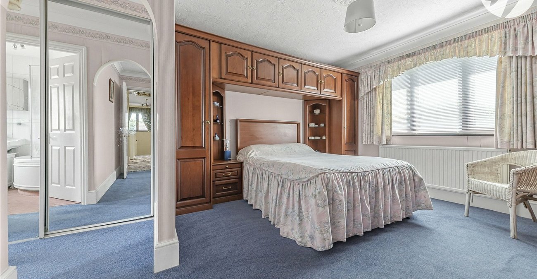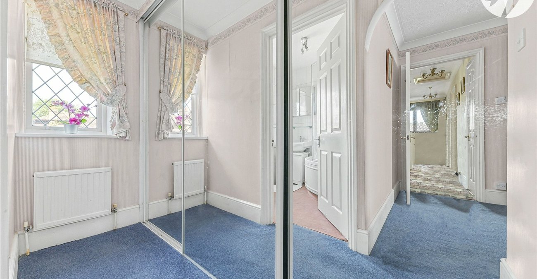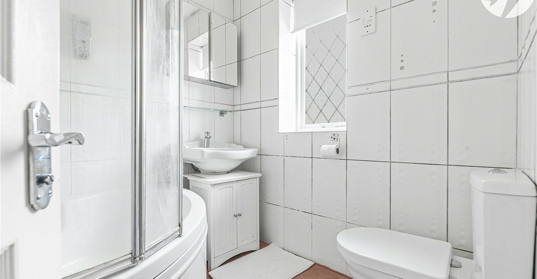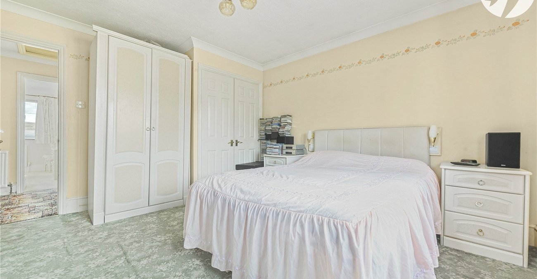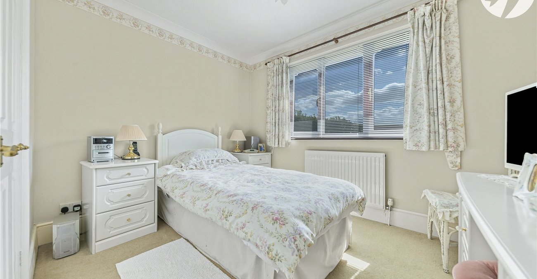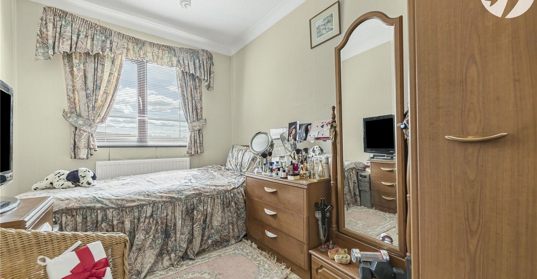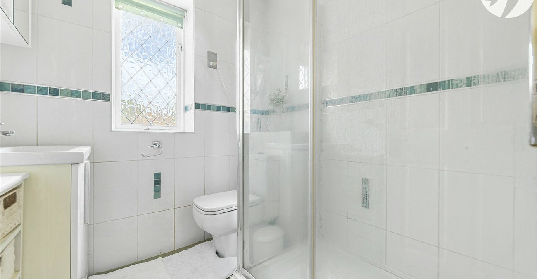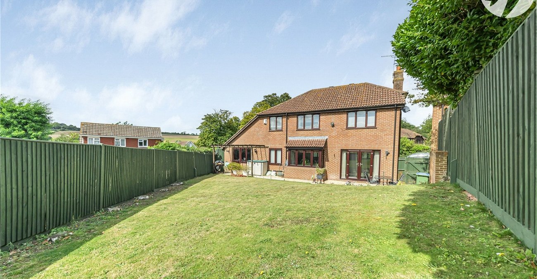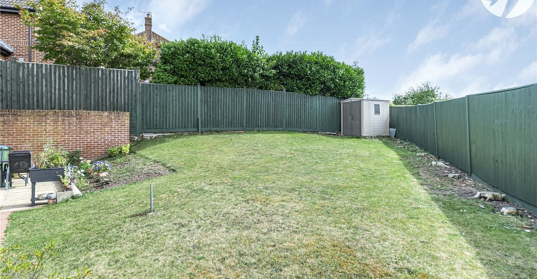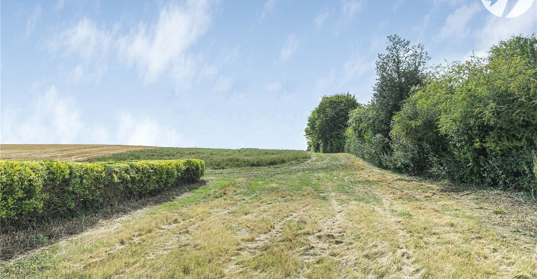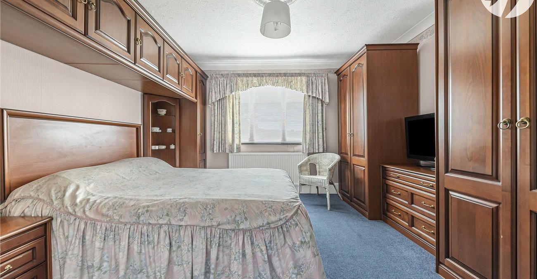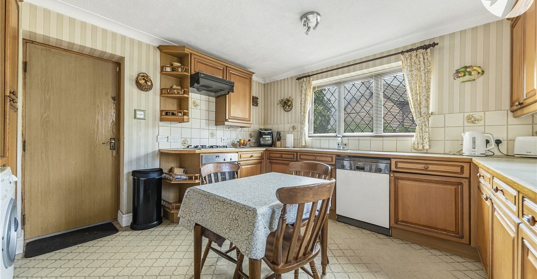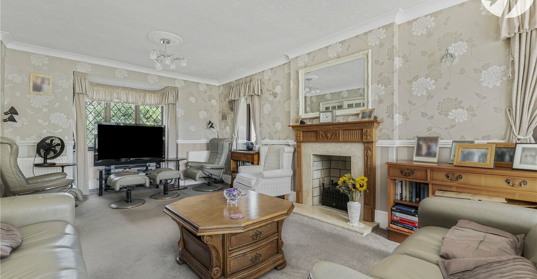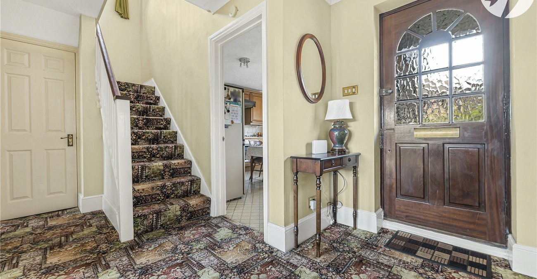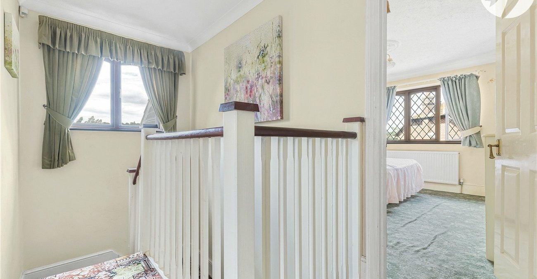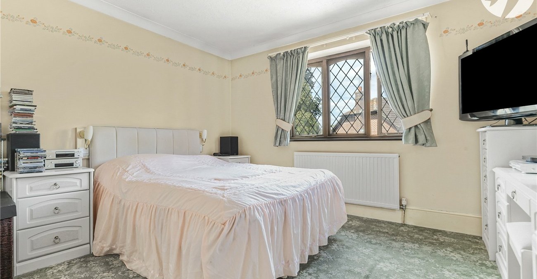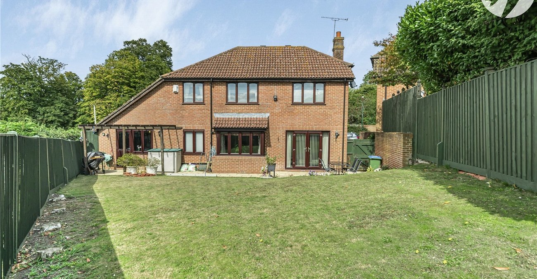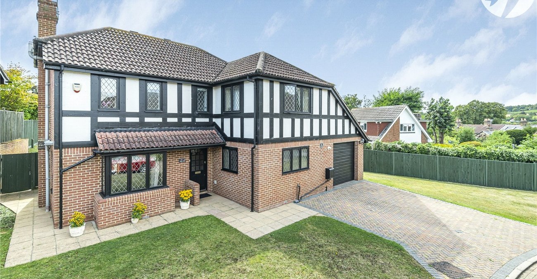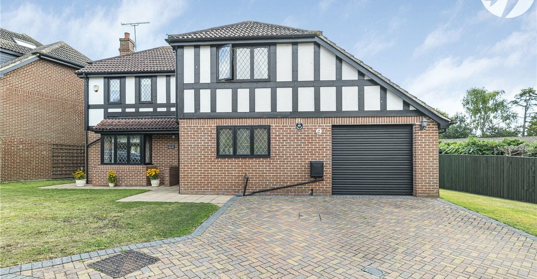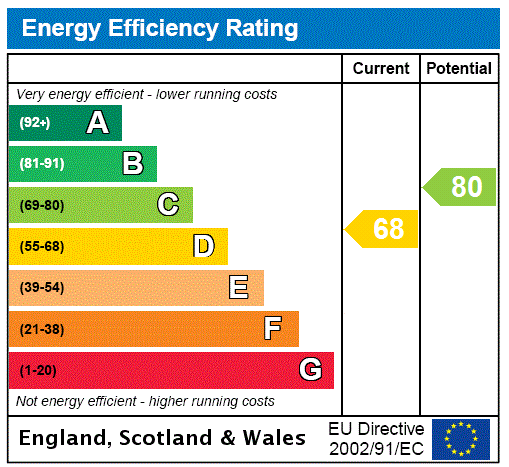
Property Description
Guide Price £800,000 - £850,000
Robinson Jackson are proud to present this rarely available 4 bedroom, 2 bathroom, 3 reception detached family home. Located in the sought after village of Eynsford, situated perfectly for the villages shops, eateries and public house, convenient for schools and access to Farningham Road and Eynsford stations with services to London Victoria as well as bus links to nearby towns.
The property is located within an exclusive cul de sac, of only 9 properties of similar style executive homes. The property sits on a triangular plot, backing onto open farmland.
Internal viewing is appreciated to fully appreciate the size and the further potential of this lovely family home.
- Detached Residence
- 4 Bedrooms
- 2 Bathrooms
- 3 Reception Rooms
- Double Garage
Rooms
Entrance HallDoor to front. Carpet. Stairs to first floor. Double doors into lounge. Double doors into dining room.
Reception Room 6.27m x 3.66mWindow to front. Two double glazed windows to side. Double glazed french doors to rear. Feature fireplace. Carpet. Radiator.
Kitchen/Breakfast Room 3.96m x 3.6mWindow to front and to side. Range of wall and base units with work surfaces over, space for washing machine, space for dishwasher, Built in oven, gas hob and extractor.
Dining Room 4.2m x 3.02mWindow to rear. Carpet. Radiator.
Study 3.25m x 2.2mWindow to rear. Radiator. Carpet.
Ground Floor CloakroomLow level WC. Wash hand basin.
LandingWindow to side. Carpet. Access to loft. Airing cupboard.
Bedroom One 6.35m x 3.66mWindow to rear. Range of built in bedroom furniture. Radiator.
En Suite Dressing 2.72m x 0.9mWindow to front. Mirrored sliderobes. Radiator. Carpet.
En Suite Bathroom 1.88m x 1.85mWindow to front. Tiled walls. Corner bath. Carpet. Low level WC. Wash hand basin.
Bedroom Two 4m x 3.68mWindow to front. Carpet. Radiator.
Bedroom Three 3.3m x 3.12mWindow to rear. Carpet. Radiator. Built in wardrobe.
Bedroom Four 3.33m x 2.18mWindow to rear. Carpet. Radiator.
Shower Room 1.88m x 1.8mFrosted window to front. Enclosed shower cubicle. Wash hand basin. Low level WC. Tiled walls.
